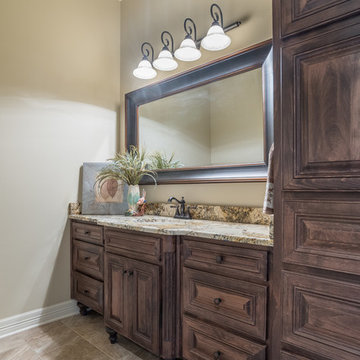Bathroom Design Ideas with Plywood Floors and Brick Floors
Refine by:
Budget
Sort by:Popular Today
101 - 120 of 684 photos
Item 1 of 3
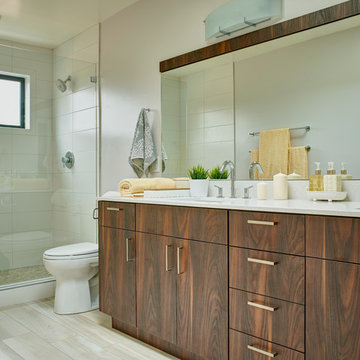
Weldon Brewster
Photo of a large contemporary master bathroom in Los Angeles with flat-panel cabinets, medium wood cabinets, an alcove shower, a two-piece toilet, white tile, ceramic tile, white walls, plywood floors, an undermount sink and solid surface benchtops.
Photo of a large contemporary master bathroom in Los Angeles with flat-panel cabinets, medium wood cabinets, an alcove shower, a two-piece toilet, white tile, ceramic tile, white walls, plywood floors, an undermount sink and solid surface benchtops.
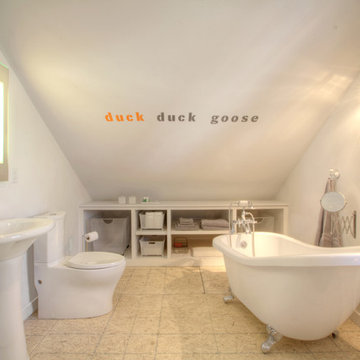
Open Concept Loft Bathroom shares space with Loft Bedroom - Interior Architecture: HAUS | Architecture + BRUSFO - Construction Management: WERK | Build - Photo: HAUS | Architecture
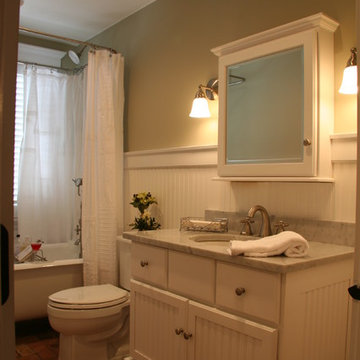
Located on a partially wooded lot in Elburn, Illinois, this home needed an eye-catching interior redo to match the unique period exterior. The residence was originally designed by Bow House, a company that reproduces the look of 300-year old bow roof Cape-Cod style homes. Since typical kitchens in old Cape Cod-style homes tend to run a bit small- or as some would like to say, cozy – this kitchen was in need of plenty of efficient storage to house a modern day family of three.
Advance Design Studio, Ltd. was able to evaluate the kitchen’s adjacent spaces and determine that there were several walls that could be relocated to allow for more usable space in the kitchen. The refrigerator was moved to the newly excavated space and incorporated into a handsome dinette, an intimate banquette, and a new coffee bar area. This allowed for more countertop and prep space in the primary area of the kitchen. It now became possible to incorporate a ball and claw foot tub and a larger vanity in the elegant new full bath that was once just an adjacent guest powder room.
Reclaimed vintage Chicago brick paver flooring was carefully installed in a herringbone pattern to give the space a truly unique touch and feel. And to top off this revamped redo, a handsome custom green-toned island with a distressed black walnut counter top graces the center of the room, the perfect final touch in this charming little kitchen.

A dated pool house bath at a historic Winter Park home had a remodel to add charm and warmth that it desperately needed.
Inspiration for a mid-sized transitional bathroom in Orlando with light wood cabinets, a corner shower, a two-piece toilet, white tile, terra-cotta tile, white walls, brick floors, marble benchtops, red floor, a hinged shower door, grey benchtops, a single vanity, a freestanding vanity and planked wall panelling.
Inspiration for a mid-sized transitional bathroom in Orlando with light wood cabinets, a corner shower, a two-piece toilet, white tile, terra-cotta tile, white walls, brick floors, marble benchtops, red floor, a hinged shower door, grey benchtops, a single vanity, a freestanding vanity and planked wall panelling.
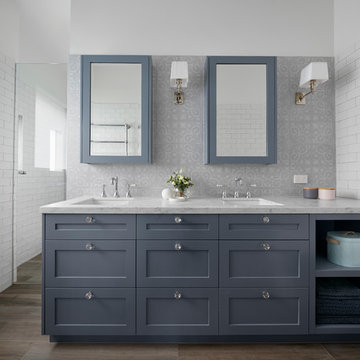
Tom Roe
Design ideas for a mid-sized transitional 3/4 bathroom in Melbourne with furniture-like cabinets, grey cabinets, a freestanding tub, a corner shower, multi-coloured tile, subway tile, white walls, plywood floors, an integrated sink, marble benchtops, brown floor, an open shower and white benchtops.
Design ideas for a mid-sized transitional 3/4 bathroom in Melbourne with furniture-like cabinets, grey cabinets, a freestanding tub, a corner shower, multi-coloured tile, subway tile, white walls, plywood floors, an integrated sink, marble benchtops, brown floor, an open shower and white benchtops.
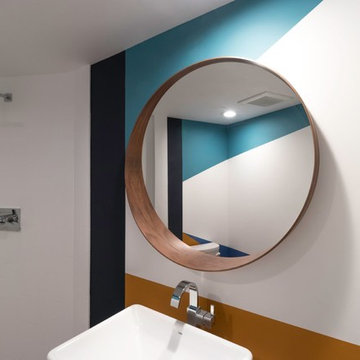
Small eclectic 3/4 bathroom in Vancouver with flat-panel cabinets, medium wood cabinets, a corner shower, a one-piece toilet, multi-coloured walls, brick floors, a vessel sink, solid surface benchtops, brown floor and white benchtops.
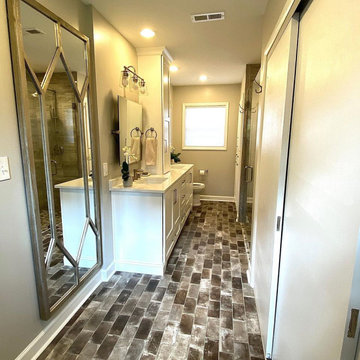
Design ideas for a mid-sized transitional 3/4 bathroom in Other with white cabinets, a curbless shower, an undermount sink, quartzite benchtops, a hinged shower door, white benchtops, shaker cabinets, gray tile, porcelain tile, grey walls, brick floors and grey floor.
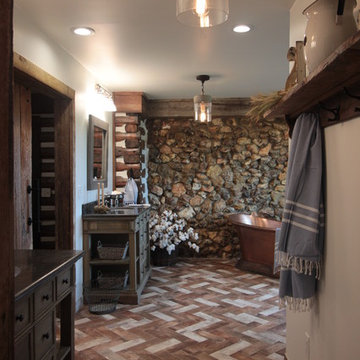
Renovation of a master bath suite, dressing room and laundry room in a log cabin farm house. Project involved expanding the space to almost three times the original square footage, which resulted in the attractive exterior rock wall becoming a feature interior wall in the bathroom, accenting the stunning copper soaking bathtub.
A two tone brick floor in a herringbone pattern compliments the variations of color on the interior rock and log walls. A large picture window near the copper bathtub allows for an unrestricted view to the farmland. The walk in shower walls are porcelain tiles and the floor and seat in the shower are finished with tumbled glass mosaic penny tile. His and hers vanities feature soapstone counters and open shelving for storage.
Concrete framed mirrors are set above each vanity and the hand blown glass and concrete pendants compliment one another.
Interior Design & Photo ©Suzanne MacCrone Rogers
Architectural Design - Robert C. Beeland, AIA, NCARB
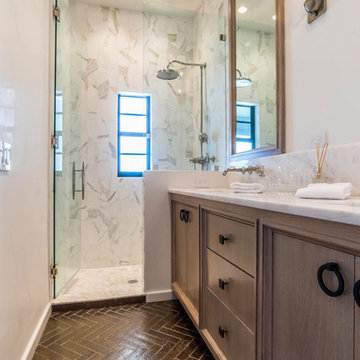
Photo of a small transitional 3/4 bathroom in Miami with recessed-panel cabinets, medium wood cabinets, an alcove shower, white tile, stone slab, white walls, brick floors, an undermount sink, marble benchtops, brown floor, a hinged shower door and white benchtops.
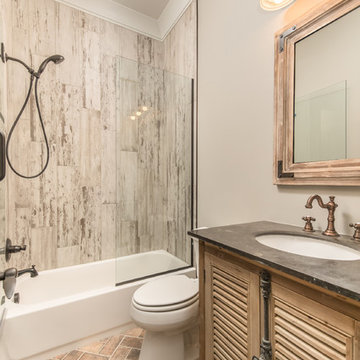
Mid-sized industrial bathroom in Other with louvered cabinets, light wood cabinets, an alcove tub, a shower/bathtub combo, a two-piece toilet, gray tile, porcelain tile, grey walls, brick floors, an undermount sink and concrete benchtops.
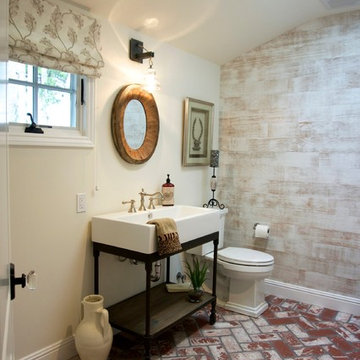
Traditional 3/4 bathroom in San Diego with a two-piece toilet, beige walls, brick floors and a trough sink.
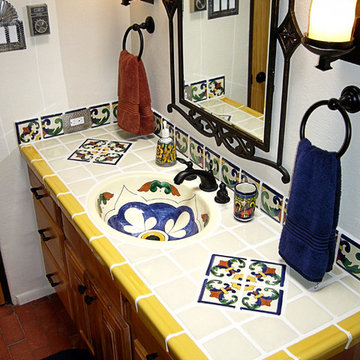
Mid-sized traditional 3/4 bathroom in Portland with raised-panel cabinets, light wood cabinets, an alcove shower, a one-piece toilet, blue tile, white tile, yellow tile, ceramic tile, white walls, brick floors, an integrated sink, tile benchtops, red floor and a shower curtain.
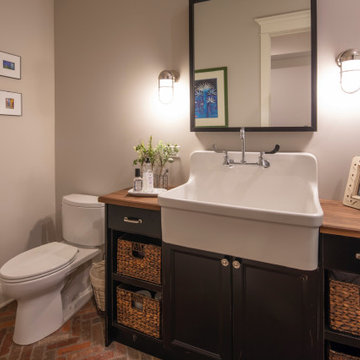
Inspiration for a 3/4 bathroom in Chicago with beaded inset cabinets, black cabinets, an alcove tub, a shower/bathtub combo, a two-piece toilet, subway tile, grey walls, brick floors, a vessel sink, wood benchtops, brown floor, a hinged shower door, brown benchtops, a single vanity and a freestanding vanity.

Inspiration for a large arts and crafts kids bathroom in Chicago with raised-panel cabinets, brown cabinets, an alcove shower, a one-piece toilet, brown tile, slate, beige walls, plywood floors, an undermount sink, marble benchtops, grey floor, a hinged shower door, brown benchtops, a single vanity, a built-in vanity, wallpaper and wallpaper.
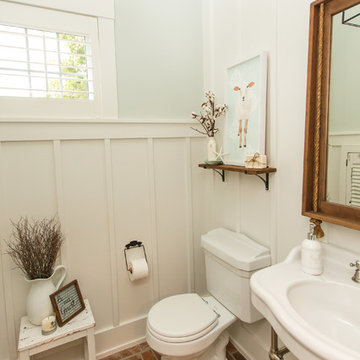
Inspiration for a small country 3/4 bathroom in Columbus with a two-piece toilet, white walls, brick floors and white benchtops.
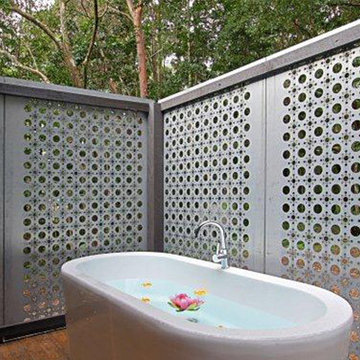
Inspiration for a mid-sized tropical bathroom in Gold Coast - Tweed with black tile, a freestanding tub, grey walls and brick floors.
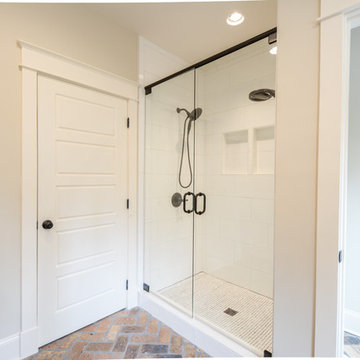
Custom rustic sink, with bronze finishes and herring bone Chicago brick floors.
Mid-sized arts and crafts master bathroom in Atlanta with open cabinets, distressed cabinets, white tile, subway tile, beige walls, brick floors, an undermount sink, wood benchtops, multi-coloured floor, a hinged shower door and brown benchtops.
Mid-sized arts and crafts master bathroom in Atlanta with open cabinets, distressed cabinets, white tile, subway tile, beige walls, brick floors, an undermount sink, wood benchtops, multi-coloured floor, a hinged shower door and brown benchtops.
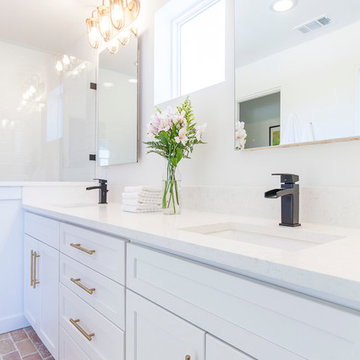
This is an example of a large transitional master bathroom in Austin with shaker cabinets, white cabinets, an alcove shower, white walls, brick floors, an undermount sink and engineered quartz benchtops.
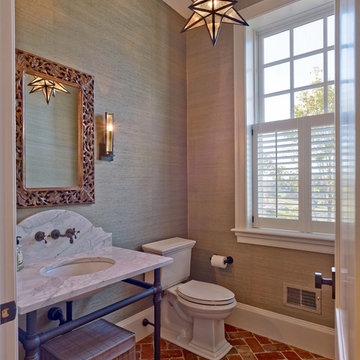
This is an example of a small traditional 3/4 bathroom in Philadelphia with a two-piece toilet, brown walls, brick floors, an undermount sink, marble benchtops and red floor.
Bathroom Design Ideas with Plywood Floors and Brick Floors
6
