Bathroom Design Ideas with Porcelain Floors and a Console Sink
Refine by:
Budget
Sort by:Popular Today
81 - 100 of 2,538 photos
Item 1 of 3
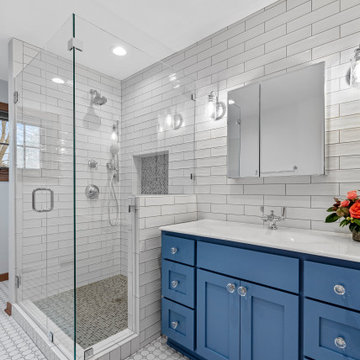
We were able to update an existing bathroom into a light and open modern bathroom.
Design ideas for a transitional bathroom in Milwaukee with recessed-panel cabinets, blue cabinets, a corner shower, a two-piece toilet, white tile, ceramic tile, white walls, porcelain floors, a console sink, white floor, an open shower, white benchtops, a niche, a single vanity, a built-in vanity and decorative wall panelling.
Design ideas for a transitional bathroom in Milwaukee with recessed-panel cabinets, blue cabinets, a corner shower, a two-piece toilet, white tile, ceramic tile, white walls, porcelain floors, a console sink, white floor, an open shower, white benchtops, a niche, a single vanity, a built-in vanity and decorative wall panelling.
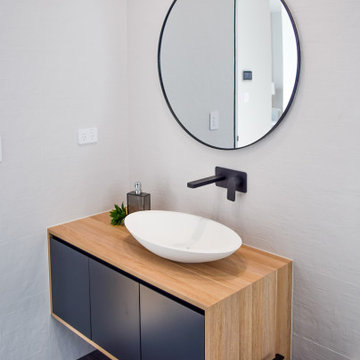
Large contemporary master bathroom in Sydney with black cabinets, a wall-mount toilet, white tile, ceramic tile, porcelain floors, a console sink, laminate benchtops, grey floor, a single vanity and a freestanding vanity.
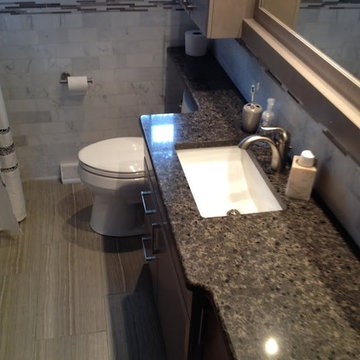
A flat paneled bathroom vanity with a granite counter top. Check out the grey porcelain floor tile! The white calacatta subway tile on the wall is accented with a linear mosaic tile strip.
La Grange Park, Illinois
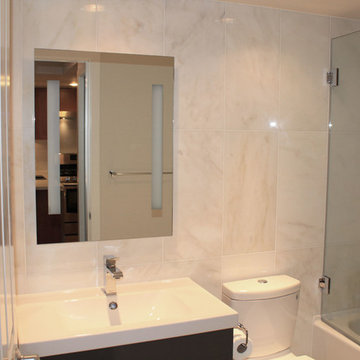
Modern kitchen and bathroom renovation including white marble tiles, plumbing fixtures, bathroom accessories, stainless steel kitchen appliances, and Caeserstone engineered quartz countertop.
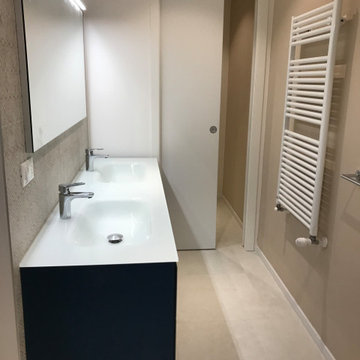
Photo of a mid-sized contemporary 3/4 bathroom in Bologna with open cabinets, blue cabinets, an alcove shower, a wall-mount toilet, multi-coloured tile, porcelain tile, beige walls, porcelain floors, a console sink, solid surface benchtops, beige floor, an open shower and white benchtops.
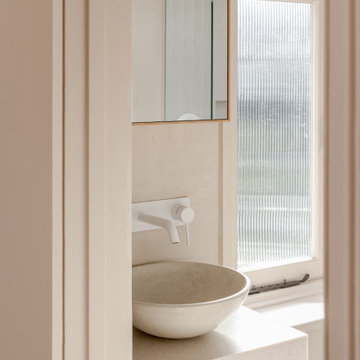
Ensuite bathroom with cantilevered corian vanity, concrete basin, white brassware, clayworks wall finish and tiled flooring
This is an example of a modern master bathroom in Surrey with beige cabinets, an open shower, beige tile, ceramic tile, beige walls, porcelain floors, a console sink, solid surface benchtops, beige floor, an open shower, beige benchtops, a single vanity and a floating vanity.
This is an example of a modern master bathroom in Surrey with beige cabinets, an open shower, beige tile, ceramic tile, beige walls, porcelain floors, a console sink, solid surface benchtops, beige floor, an open shower, beige benchtops, a single vanity and a floating vanity.
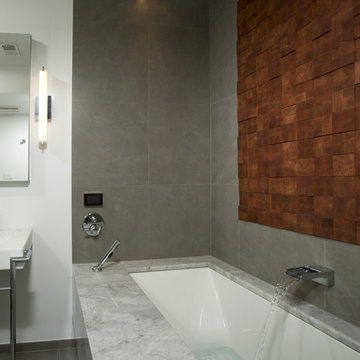
Design ideas for a mid-sized contemporary master bathroom in DC Metro with a console sink, marble benchtops, an undermount tub, a curbless shower, gray tile, porcelain tile, grey walls and porcelain floors.

Photographer: Marit Williams Photography
Small traditional bathroom in Other with an alcove tub, an alcove shower, a bidet, white tile, subway tile, blue walls, porcelain floors, a console sink, white floor, a shower curtain, white benchtops, a single vanity, a freestanding vanity and decorative wall panelling.
Small traditional bathroom in Other with an alcove tub, an alcove shower, a bidet, white tile, subway tile, blue walls, porcelain floors, a console sink, white floor, a shower curtain, white benchtops, a single vanity, a freestanding vanity and decorative wall panelling.

The client was looking for a woodland aesthetic for this master en-suite. The green textured tiles and dark wenge wood tiles were the perfect combination to bring this idea to life. The wall mounted vanity, wall mounted toilet, tucked away towel warmer and wetroom shower allowed for the floor area to feel much more spacious and gave the room much more breathability. The bronze mirror was the feature needed to give this master en-suite that finishing touch.
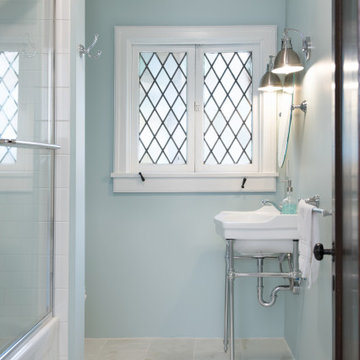
Traditional full bath in this Tudor home features white porcelain console sink and chrome fixtures. The fixtures are all new, but blend with the period of the house.
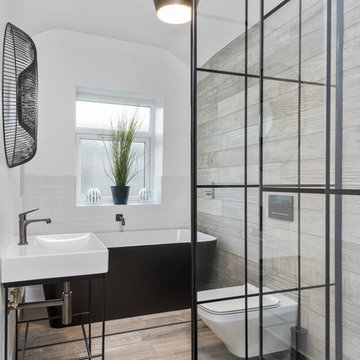
This is an example of a mid-sized industrial master bathroom in West Midlands with a freestanding tub, an open shower, a wall-mount toilet, white tile, beige walls, porcelain floors, a console sink, an open shower, subway tile and beige floor.
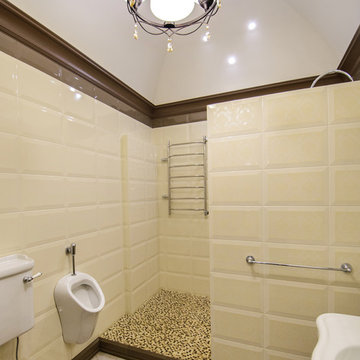
Фото Ася Розонова
Inspiration for a traditional bathroom in Novosibirsk with an urinal, beige tile, an open shower, ceramic tile, beige walls, porcelain floors, a console sink, beige floor, an open shower and vaulted.
Inspiration for a traditional bathroom in Novosibirsk with an urinal, beige tile, an open shower, ceramic tile, beige walls, porcelain floors, a console sink, beige floor, an open shower and vaulted.
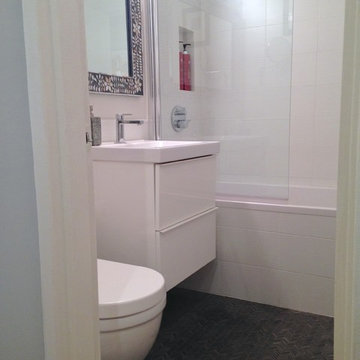
This bathroom upgrade features a neutral palate of textural whites and gray/black. The deep soaking tub adds a touch of luxury and the patterned inlay mirror pulls the finishes together nicely.
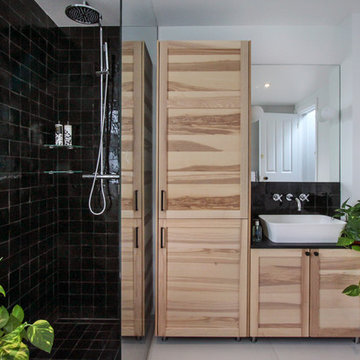
This is an example of a mid-sized contemporary kids bathroom in London with shaker cabinets, light wood cabinets, a drop-in tub, an open shower, a wall-mount toilet, black tile, terra-cotta tile, white walls, porcelain floors, a console sink, white floor and an open shower.
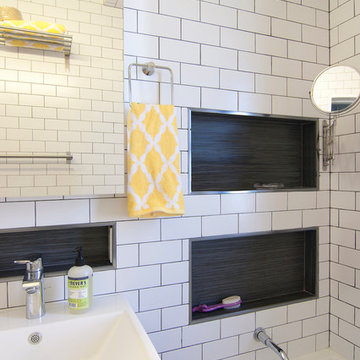
gut renovation of new bathroom. white subway tile with dark gray charcoal grout. porcelain dark gray charcoal floor, rain shower head, recessed niches, floating white oak vanity, polished chrome fixtures
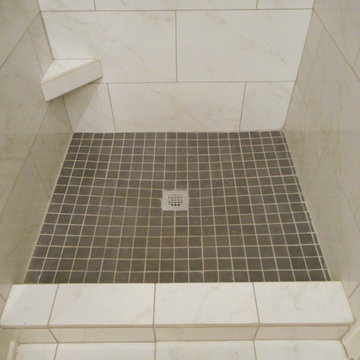
Converted this hall bathroom to a craftsman style with Kohler brand plumbing fixtures & toilet, porcelain tile floor and walls with a glass mosaic tile band, smooth ceiling, LED light/fan in the ceiling, pedestal sink with shelf, recess medicine cabinet, and vanity light.
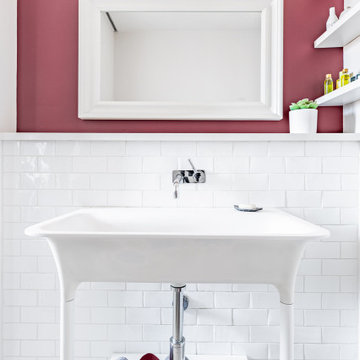
La consolle lavabo in corian con il rivestimento in piastrelle artigianali
Inspiration for a small contemporary 3/4 bathroom in Turin with open cabinets, an alcove shower, a wall-mount toilet, white tile, ceramic tile, red walls, porcelain floors, a console sink, solid surface benchtops, beige floor, a sliding shower screen, white benchtops, a single vanity, a freestanding vanity and recessed.
Inspiration for a small contemporary 3/4 bathroom in Turin with open cabinets, an alcove shower, a wall-mount toilet, white tile, ceramic tile, red walls, porcelain floors, a console sink, solid surface benchtops, beige floor, a sliding shower screen, white benchtops, a single vanity, a freestanding vanity and recessed.
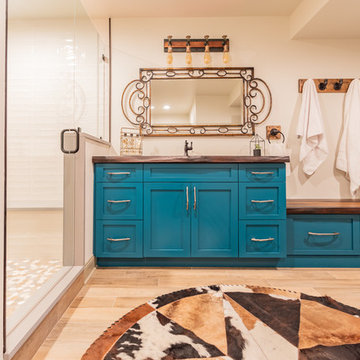
The full bathroom features an eye-popping painted vanity in Really Teal. The shaker style cabinetry also includes a topped bench for the additional linen storage. The vanity is topped with a wordform concrete from JM Lifestyles, for a waterproof rustic element.

Project Description:
Step into the embrace of nature with our latest bathroom design, "Jungle Retreat." This expansive bathroom is a harmonious fusion of luxury, functionality, and natural elements inspired by the lush greenery of the jungle.
Bespoke His and Hers Black Marble Porcelain Basins:
The focal point of the space is a his & hers bespoke black marble porcelain basin atop a 160cm double drawer basin unit crafted in Italy. The real wood veneer with fluted detailing adds a touch of sophistication and organic charm to the design.
Brushed Brass Wall-Mounted Basin Mixers:
Wall-mounted basin mixers in brushed brass with scrolled detailing on the handles provide a luxurious touch, creating a visual link to the inspiration drawn from the jungle. The juxtaposition of black marble and brushed brass adds a layer of opulence.
Jungle and Nature Inspiration:
The design draws inspiration from the jungle and nature, incorporating greens, wood elements, and stone components. The overall palette reflects the serenity and vibrancy found in natural surroundings.
Spacious Walk-In Shower:
A generously sized walk-in shower is a centrepiece, featuring tiled flooring and a rain shower. The design includes niches for toiletry storage, ensuring a clutter-free environment and adding functionality to the space.
Floating Toilet and Basin Unit:
Both the toilet and basin unit float above the floor, contributing to the contemporary and open feel of the bathroom. This design choice enhances the sense of space and allows for easy maintenance.
Natural Light and Large Window:
A large window allows ample natural light to flood the space, creating a bright and airy atmosphere. The connection with the outdoors brings an additional layer of tranquillity to the design.
Concrete Pattern Tiles in Green Tone:
Wall and floor tiles feature a concrete pattern in a calming green tone, echoing the lush foliage of the jungle. This choice not only adds visual interest but also contributes to the overall theme of nature.
Linear Wood Feature Tile Panel:
A linear wood feature tile panel, offset behind the basin unit, creates a cohesive and matching look. This detail complements the fluted front of the basin unit, harmonizing with the overall design.
"Jungle Retreat" is a testament to the seamless integration of luxury and nature, where bespoke craftsmanship meets organic inspiration. This bathroom invites you to unwind in a space that transcends the ordinary, offering a tranquil retreat within the comforts of your home.

Opulent Moroccan style bathroom with bespoke oak vanity, resin white stone sink, resin white stone Japanese soaking bath with wetroom shower, vaulted ceiling with exposed roof trusses, feature LED strip lighting wall lights and pendant lights, nickel accessories and Moroccan splashback tiles.
Bathroom Design Ideas with Porcelain Floors and a Console Sink
5