Bathroom Design Ideas with Porcelain Floors and a Console Sink
Refine by:
Budget
Sort by:Popular Today
141 - 160 of 2,538 photos
Item 1 of 3
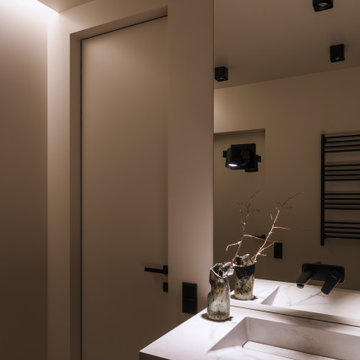
Проход из гостиной в спальню выполнен через душевую — это нетипичное решение для российских интерьеров. За душевой расположен туалет с полноценной раковиной.
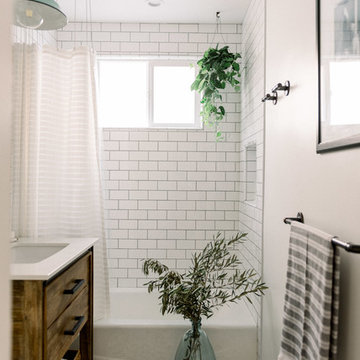
Photo Credit: Pura Soul Photography
Inspiration for a small country 3/4 bathroom in San Diego with flat-panel cabinets, medium wood cabinets, a corner tub, an alcove shower, a two-piece toilet, white tile, subway tile, white walls, porcelain floors, a console sink, engineered quartz benchtops, black floor, a shower curtain and white benchtops.
Inspiration for a small country 3/4 bathroom in San Diego with flat-panel cabinets, medium wood cabinets, a corner tub, an alcove shower, a two-piece toilet, white tile, subway tile, white walls, porcelain floors, a console sink, engineered quartz benchtops, black floor, a shower curtain and white benchtops.
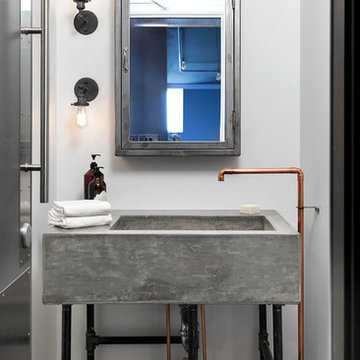
Tony Colangelo Photography. Paul Hofmann Construction Ltd.
This is an example of an industrial bathroom in Vancouver with porcelain floors, concrete benchtops, white walls, a console sink, grey floor and grey benchtops.
This is an example of an industrial bathroom in Vancouver with porcelain floors, concrete benchtops, white walls, a console sink, grey floor and grey benchtops.
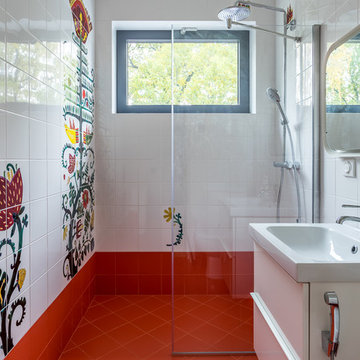
Дизайнерское решение ванной комнаты для девочки, загородный дом в скандинавском стиле. Особый уют и атмосферу создает наличие окна в ванной комнате. Небольшая площадь 4,5м2 позволили разместить душевую кабину, умывальник с тумбой, унитаз. Высокий потолок в таком небольшом и вытянутом помещении нельзя назвать плюсом. Этот вопрос дизайнеры решили делением отделки стен на разные материалы и цветовые акценты. Высокий плиточный плинтус, в цвет пола, визуально расширил пространство. Сочетание плитки и покраски в отделки стен вносят разнообразие. Дизайнеры отказались от использования поддона в душевой и возведения капитальной стены, в качестве душевой перегородки. Поддон сильно загромождал бы небольшое помещение, а прозрачная стеклянная перегородка прекрасно выполняет функцию изоляции от брызг и пропускает естественный свет от окна, не меняя геометрию комнаты. Лаконичную белую кафельную поверхность Кристина Шкварина декорировала яркой росписью в своей керамической мастерской. Цветочный орнамент с птицами, стилизован под диковинные растения из сказочного сада. Такие небольшие яркие акценты доставляют веселье и радость маленьким пользователям. Кристина Шкварина, Юлия Русских, фотограф Василий Буланов.
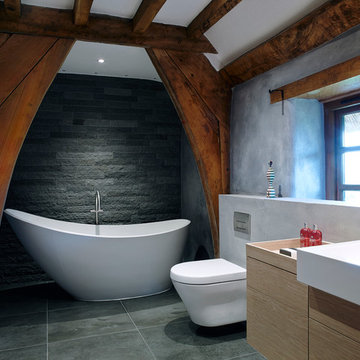
Contemporary country cottage bathroom. The free-standing bath is framed by the natural oak supports and is set against contrasting dark grey basalt wall tiles.
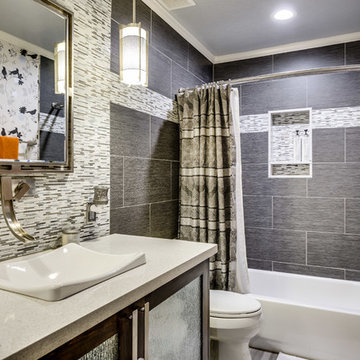
ListerPros
Design ideas for a small transitional kids bathroom in Phoenix with a console sink, glass-front cabinets, dark wood cabinets, engineered quartz benchtops, a freestanding tub, a shower/bathtub combo, a one-piece toilet, gray tile, ceramic tile, grey walls and porcelain floors.
Design ideas for a small transitional kids bathroom in Phoenix with a console sink, glass-front cabinets, dark wood cabinets, engineered quartz benchtops, a freestanding tub, a shower/bathtub combo, a one-piece toilet, gray tile, ceramic tile, grey walls and porcelain floors.
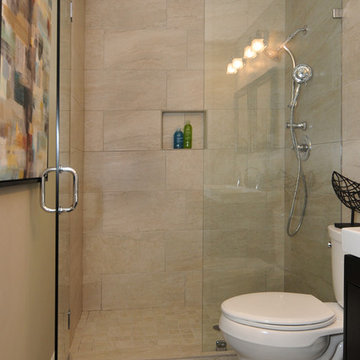
Completely redesigned, this guest bathroom now reflects an updated and clean look and feel. All new add ons include, tile, vanity, countertop, medicine cabinets, hardware, baseboards. The bathtub was replaced with a frameless shower with new shower head and shower niche for hair products.

Project Description:
Step into the embrace of nature with our latest bathroom design, "Jungle Retreat." This expansive bathroom is a harmonious fusion of luxury, functionality, and natural elements inspired by the lush greenery of the jungle.
Bespoke His and Hers Black Marble Porcelain Basins:
The focal point of the space is a his & hers bespoke black marble porcelain basin atop a 160cm double drawer basin unit crafted in Italy. The real wood veneer with fluted detailing adds a touch of sophistication and organic charm to the design.
Brushed Brass Wall-Mounted Basin Mixers:
Wall-mounted basin mixers in brushed brass with scrolled detailing on the handles provide a luxurious touch, creating a visual link to the inspiration drawn from the jungle. The juxtaposition of black marble and brushed brass adds a layer of opulence.
Jungle and Nature Inspiration:
The design draws inspiration from the jungle and nature, incorporating greens, wood elements, and stone components. The overall palette reflects the serenity and vibrancy found in natural surroundings.
Spacious Walk-In Shower:
A generously sized walk-in shower is a centrepiece, featuring tiled flooring and a rain shower. The design includes niches for toiletry storage, ensuring a clutter-free environment and adding functionality to the space.
Floating Toilet and Basin Unit:
Both the toilet and basin unit float above the floor, contributing to the contemporary and open feel of the bathroom. This design choice enhances the sense of space and allows for easy maintenance.
Natural Light and Large Window:
A large window allows ample natural light to flood the space, creating a bright and airy atmosphere. The connection with the outdoors brings an additional layer of tranquillity to the design.
Concrete Pattern Tiles in Green Tone:
Wall and floor tiles feature a concrete pattern in a calming green tone, echoing the lush foliage of the jungle. This choice not only adds visual interest but also contributes to the overall theme of nature.
Linear Wood Feature Tile Panel:
A linear wood feature tile panel, offset behind the basin unit, creates a cohesive and matching look. This detail complements the fluted front of the basin unit, harmonizing with the overall design.
"Jungle Retreat" is a testament to the seamless integration of luxury and nature, where bespoke craftsmanship meets organic inspiration. This bathroom invites you to unwind in a space that transcends the ordinary, offering a tranquil retreat within the comforts of your home.
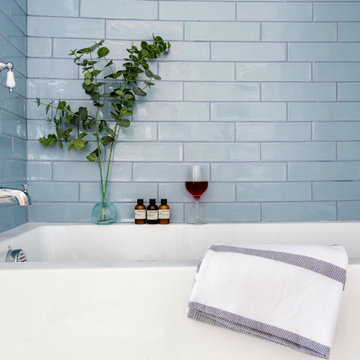
This is an example of a large transitional master bathroom in Boston with open cabinets, white cabinets, an alcove tub, a shower/bathtub combo, a two-piece toilet, blue tile, ceramic tile, beige walls, porcelain floors, a console sink, beige floor, a shower curtain, white benchtops, a single vanity and a freestanding vanity.
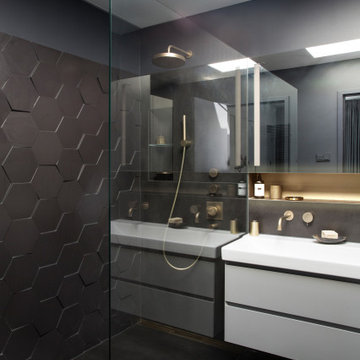
Der Kunde hat in seiner Wohnung 3 Bäder, die wir alle unterschiedlich gestalten wollten. Das Masterbad haben wir sehr maskulin gestaltet mit schwarzen dreidimensionalen Hexagonfliesen in der Dusche. Der Kunde hat eine Entkalkungsanlage. Eine freistehende Koralle Duschwand wirkt luftig. Im Kontrast dazu die messingfarbenen Armaturen und Duschrinne. Die Dusche hat eine indirekt beleuchtbare Nische, die Nische über dem XXL- Waschbecken ist mit Goldfarbe gestrichen.
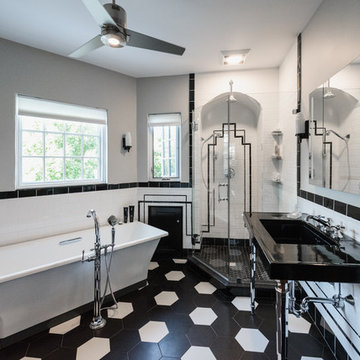
Inspiration for a large transitional master bathroom in Providence with open cabinets, a freestanding tub, a corner shower, a two-piece toilet, black and white tile, ceramic tile, grey walls, porcelain floors, a console sink, black floor, a hinged shower door and black benchtops.
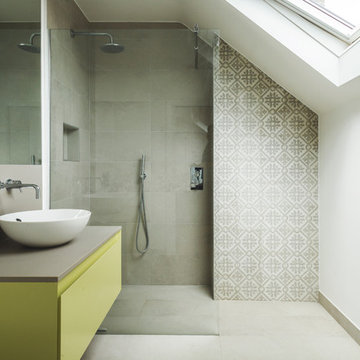
Design ideas for a mid-sized contemporary master bathroom in London with flat-panel cabinets, yellow cabinets, an open shower, gray tile, grey walls, porcelain floors, a console sink, quartzite benchtops, grey floor, an open shower and grey benchtops.
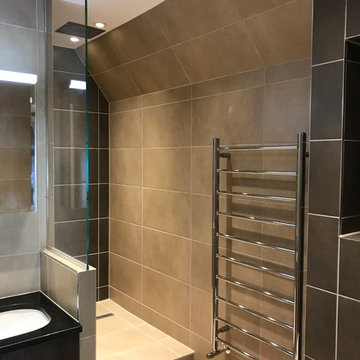
Inspiration for a mid-sized contemporary master wet room bathroom in London with brown cabinets, a wall-mount toilet, brown tile, porcelain tile, porcelain floors, a console sink, quartzite benchtops, beige floor, an open shower, flat-panel cabinets, a single vanity and a built-in vanity.
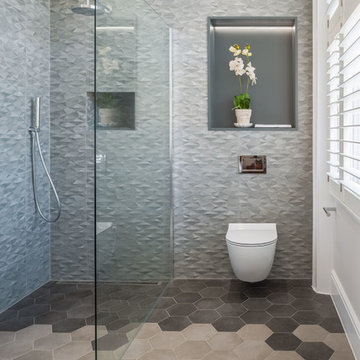
An unusual mix of shape and color in this master en suite.The wall tiles are textured and have a 3D look and feel. White shutters provide light and privacy in the space. The wet room makes the space look seamless and bigger. The LED lit niche behind the toilet is a useful space to display pretty things
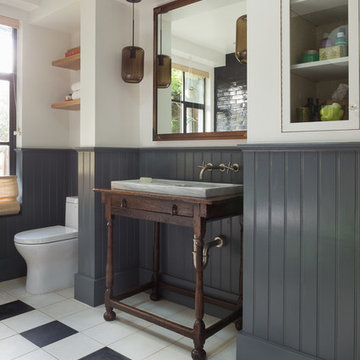
David Duncan Livingston
Mid-sized eclectic master bathroom in San Francisco with a console sink, dark wood cabinets, white walls, a freestanding tub, an alcove shower, black tile, subway tile, porcelain floors, wood benchtops and brown benchtops.
Mid-sized eclectic master bathroom in San Francisco with a console sink, dark wood cabinets, white walls, a freestanding tub, an alcove shower, black tile, subway tile, porcelain floors, wood benchtops and brown benchtops.
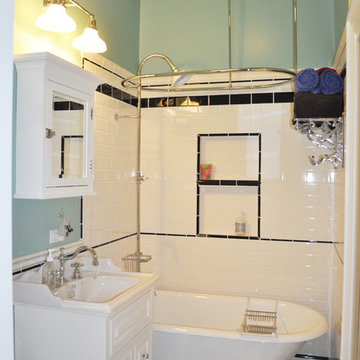
fully renovated/remodeled bathroom in traditional Victorian flat in San Francisco
Inspiration for a small traditional master bathroom in San Francisco with raised-panel cabinets, white cabinets, a claw-foot tub, a two-piece toilet, black and white tile, subway tile, blue walls, porcelain floors and a console sink.
Inspiration for a small traditional master bathroom in San Francisco with raised-panel cabinets, white cabinets, a claw-foot tub, a two-piece toilet, black and white tile, subway tile, blue walls, porcelain floors and a console sink.
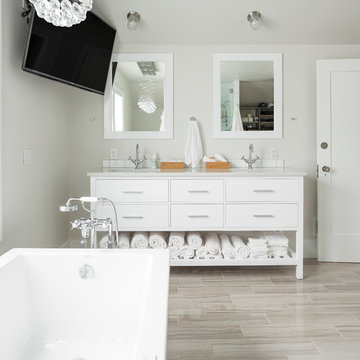
© Cindy Apple Photography
Design ideas for a large contemporary master bathroom in Seattle with flat-panel cabinets, a freestanding tub, a one-piece toilet, white tile, subway tile, white walls, porcelain floors and a console sink.
Design ideas for a large contemporary master bathroom in Seattle with flat-panel cabinets, a freestanding tub, a one-piece toilet, white tile, subway tile, white walls, porcelain floors and a console sink.
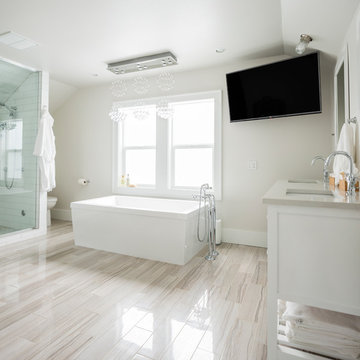
© Cindy Apple Photography
Design ideas for a large contemporary master bathroom in Seattle with a freestanding tub, a shower/bathtub combo, a one-piece toilet, white tile, white walls, subway tile, porcelain floors and a console sink.
Design ideas for a large contemporary master bathroom in Seattle with a freestanding tub, a shower/bathtub combo, a one-piece toilet, white tile, white walls, subway tile, porcelain floors and a console sink.
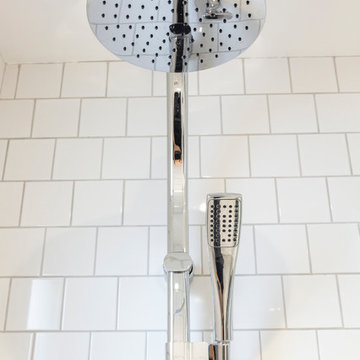
Une petite salle de bain doit avant tout être fonctionnelle et pratique. Mais cela ne veut pas dire pour autant que vous devez sacrifier son aspect esthétique !
Les photos à découvrir ci-dessous prouvent qu’il est également possible de décorer et d’aménager sa salle de bain à son style en se faisant réellement plaisir, même avec un espace limité.
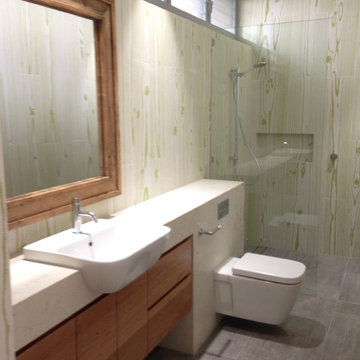
Complementing the vj grooved timber used throughout this home, a green timber porcelain tile laid vertically was used in this bathroom. The recycled blackbutt cabinetry is complimented with a mirror in the same timber.
Photo: Renovation Angel
Interior Design : Monica Kohler
Architect: Tim Ditchfield
Bathroom Design Ideas with Porcelain Floors and a Console Sink
8