Bathroom Design Ideas with Porcelain Floors and a Floating Vanity
Refine by:
Budget
Sort by:Popular Today
61 - 80 of 15,275 photos
Item 1 of 3

Inspiring secondary bathrooms and wet rooms, with entire walls fitted with handmade Alex Turco acrylic panels that serve as functional pieces of art and add visual interest to the rooms.

Finished shower installation with rain head and handheld shower fixtures trimmed out. Includes the finished pebble floor tiles sloped to the square chrome shower drain. The shower doors are barn-door style, with a fixed panel on the left and operable sliding door on the right. Floor to ceiling wall tile and frameless shower doors make the space appear larger. The bathroom floor tile was replaced outside of the shower as well, with long 15x60 wood-looking porcelain tile. The shaker-style floating vanity includes long drawer hardware, a streamlined faucet and round mirror. A decorative vanity light rounds out the space.

This is an example of a mid-sized contemporary 3/4 bathroom in Madrid with flat-panel cabinets, white cabinets, a freestanding tub, a curbless shower, a one-piece toilet, beige tile, ceramic tile, beige walls, porcelain floors, a vessel sink, engineered quartz benchtops, brown floor, white benchtops, a double vanity and a floating vanity.
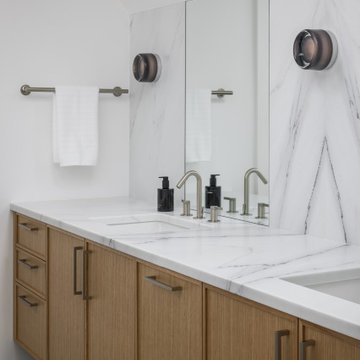
Inspiration for a mid-sized modern master wet room bathroom in Kansas City with shaker cabinets, light wood cabinets, a freestanding tub, a wall-mount toilet, white tile, mosaic tile, white walls, porcelain floors, an undermount sink, marble benchtops, grey floor, a hinged shower door, white benchtops, a shower seat, a double vanity, a floating vanity and vaulted.
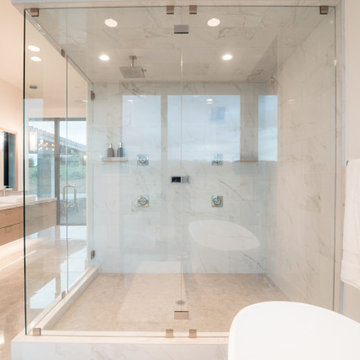
This is an example of a large contemporary master bathroom in Salt Lake City with flat-panel cabinets, light wood cabinets, a freestanding tub, a corner shower, a one-piece toilet, white tile, porcelain tile, white walls, porcelain floors, a vessel sink, quartzite benchtops, grey floor, a hinged shower door, grey benchtops, an enclosed toilet, a double vanity and a floating vanity.

A merge of modern lines with classic shapes and materials creates a refreshingly timeless appeal for these secondary bath remodels. All three baths showcasing different design elements with a continuity of warm woods, natural stone, and scaled lighting making them perfect for guest retreats.

Inspiration for a small contemporary 3/4 bathroom in Moscow with flat-panel cabinets, medium wood cabinets, a corner shower, a wall-mount toilet, white tile, ceramic tile, green walls, porcelain floors, a drop-in sink, wood benchtops, grey floor, a shower curtain, a single vanity and a floating vanity.
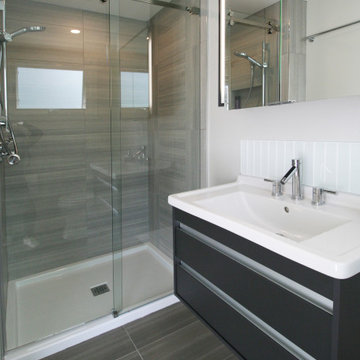
Remodel of a small powder room with a new walk-in shower, porcelain floor tiles and plenty of storage in the medicine cabinet and hanging vanity.
This is an example of a small contemporary 3/4 bathroom in Calgary with flat-panel cabinets, grey cabinets, gray tile, porcelain tile, grey walls, porcelain floors, grey floor, a sliding shower screen, white benchtops, a single vanity, a floating vanity, an alcove shower, a one-piece toilet and an integrated sink.
This is an example of a small contemporary 3/4 bathroom in Calgary with flat-panel cabinets, grey cabinets, gray tile, porcelain tile, grey walls, porcelain floors, grey floor, a sliding shower screen, white benchtops, a single vanity, a floating vanity, an alcove shower, a one-piece toilet and an integrated sink.

Green Bathroom, Wood Vanity, Small Bathroom Renovations, On the Ball Bathrooms
Design ideas for a small modern master bathroom in Perth with flat-panel cabinets, light wood cabinets, an open shower, a one-piece toilet, green tile, matchstick tile, grey walls, porcelain floors, a vessel sink, wood benchtops, white floor, an open shower, beige benchtops, a shower seat, a single vanity and a floating vanity.
Design ideas for a small modern master bathroom in Perth with flat-panel cabinets, light wood cabinets, an open shower, a one-piece toilet, green tile, matchstick tile, grey walls, porcelain floors, a vessel sink, wood benchtops, white floor, an open shower, beige benchtops, a shower seat, a single vanity and a floating vanity.
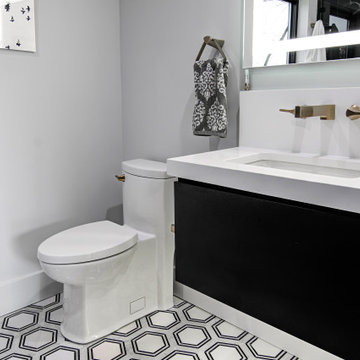
Single black floating vanity with white quartz countertop, LED mirror, black and white porcelain tiles on the floor, black porcelain tiles for the shower walls.

Black, white and grey bathroom design with dual sinks, skylight above the shower and storage behind mirrors and in the large vanity unit.
Inspiration for a contemporary bathroom in Melbourne with black cabinets, an open shower, porcelain tile, grey walls, porcelain floors, engineered quartz benchtops, grey floor, an open shower, white benchtops, a niche, a floating vanity, flat-panel cabinets, gray tile and an undermount sink.
Inspiration for a contemporary bathroom in Melbourne with black cabinets, an open shower, porcelain tile, grey walls, porcelain floors, engineered quartz benchtops, grey floor, an open shower, white benchtops, a niche, a floating vanity, flat-panel cabinets, gray tile and an undermount sink.

Can you believe this bath used to have a tiny single vanity and freestanding tub? We transformed this bath with a spa like shower and wall hung vanity with plenty of storage/

This Waukesha bathroom remodel was unique because the homeowner needed wheelchair accessibility. We designed a beautiful master bathroom and met the client’s ADA bathroom requirements.
Original Space
The old bathroom layout was not functional or safe. The client could not get in and out of the shower or maneuver around the vanity or toilet. The goal of this project was ADA accessibility.
ADA Bathroom Requirements
All elements of this bathroom and shower were discussed and planned. Every element of this Waukesha master bathroom is designed to meet the unique needs of the client. Designing an ADA bathroom requires thoughtful consideration of showering needs.
Open Floor Plan – A more open floor plan allows for the rotation of the wheelchair. A 5-foot turning radius allows the wheelchair full access to the space.
Doorways – Sliding barn doors open with minimal force. The doorways are 36” to accommodate a wheelchair.
Curbless Shower – To create an ADA shower, we raised the sub floor level in the bedroom. There is a small rise at the bedroom door and the bathroom door. There is a seamless transition to the shower from the bathroom tile floor.
Grab Bars – Decorative grab bars were installed in the shower, next to the toilet and next to the sink (towel bar).
Handheld Showerhead – The handheld Delta Palm Shower slips over the hand for easy showering.
Shower Shelves – The shower storage shelves are minimalistic and function as handhold points.
Non-Slip Surface – Small herringbone ceramic tile on the shower floor prevents slipping.
ADA Vanity – We designed and installed a wheelchair accessible bathroom vanity. It has clearance under the cabinet and insulated pipes.
Lever Faucet – The faucet is offset so the client could reach it easier. We installed a lever operated faucet that is easy to turn on/off.
Integrated Counter/Sink – The solid surface counter and sink is durable and easy to clean.
ADA Toilet – The client requested a bidet toilet with a self opening and closing lid. ADA bathroom requirements for toilets specify a taller height and more clearance.
Heated Floors – WarmlyYours heated floors add comfort to this beautiful space.
Linen Cabinet – A custom linen cabinet stores the homeowners towels and toiletries.
Style
The design of this bathroom is light and airy with neutral tile and simple patterns. The cabinetry matches the existing oak woodwork throughout the home.
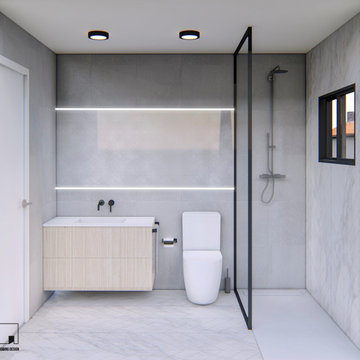
Reforma integral del baño principal en segunda residencia (4,25 m2).
Redistribución y renovación de instalaciones de ACS y sanitarios, sustitución de bañera por plato de ducha, cambio de revestimientos verticales y horizontales y mejora de la iluminación.

Inspiration for a mid-sized contemporary 3/4 bathroom in Toronto with flat-panel cabinets, brown cabinets, a curbless shower, a one-piece toilet, gray tile, porcelain tile, white walls, porcelain floors, an integrated sink, solid surface benchtops, white floor, a hinged shower door, white benchtops, a niche, a single vanity and a floating vanity.
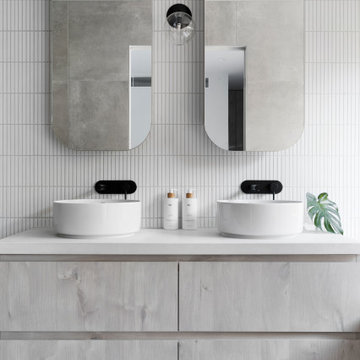
Contemporary vanity designed for two.
Inspiration for a mid-sized contemporary master bathroom in Melbourne with white tile, ceramic tile, white walls, a vessel sink, white benchtops, a double vanity, flat-panel cabinets, porcelain floors, engineered quartz benchtops, grey floor, grey cabinets and a floating vanity.
Inspiration for a mid-sized contemporary master bathroom in Melbourne with white tile, ceramic tile, white walls, a vessel sink, white benchtops, a double vanity, flat-panel cabinets, porcelain floors, engineered quartz benchtops, grey floor, grey cabinets and a floating vanity.

Bagno con travi a vista sbiancate
Pavimento e rivestimento in grandi lastre Laminam Calacatta Michelangelo
Rivestimento in legno di rovere con pannello a listelli realizzato su disegno.
Vasca da bagno a libera installazione di Agape Spoon XL
Mobile lavabo di Novello - your bathroom serie Quari con piano in Laminam Emperador
Rubinetteria Gessi Serie 316
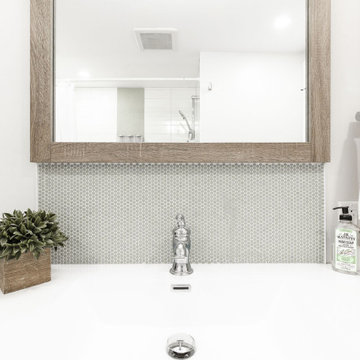
This standard 5’ x 7’ bathroom got a Rustic charm makeover, no longer is it standard, everything has a place, easy maintained with allot of style.
Homeowners’ request: We want an old world charm but with modern materials
Designer secret: by removing the large and bulky linen closet, and adding a larger vanity with a storage tower, I was able to make the space feel larger yet double the amount of storage, I used a porcelain floor tile to mimic the look of aged wood planks, but used a simple subway tile for shower walls for easy clean-up, a small accent of a mini hexagon mosaic in a light moss color to tie the space together. Finally excellent LED lighting to bright this very dark space.
Materials used: FLOOR TILE; wild porcelain 6” x 24” color: white wash – SHOWER WALL TILE: metro 4” x 12” color high gloss white installed linear – MOSAIC ACCENT TILE; Soft color: Hex sage – VANITY & TOWER; Sofia color soft oak – FAUCETS royal Hampton color chrome - WALL PAINT; 6206-21 Sketch paper – ACCENTS & ACCESSORIES; by client
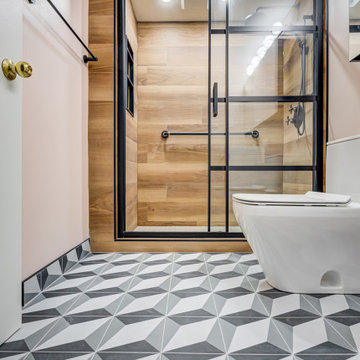
Fully gutted bathroom: Duravit toilet, Fleurco slidingshower glass, shower plumbing fixtures, medicine cabinet and bathroom accessories from Canaroma; matte black and satin brass fixtures from Rubinet
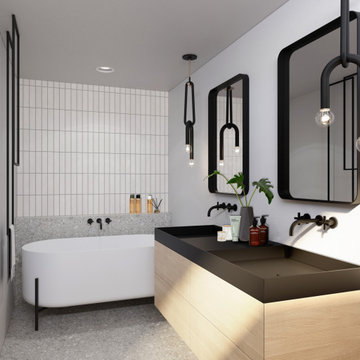
This is an example of a mid-sized modern master bathroom in San Diego with flat-panel cabinets, light wood cabinets, a freestanding tub, an open shower, a one-piece toilet, gray tile, porcelain tile, white walls, porcelain floors, an integrated sink, engineered quartz benchtops, grey floor, an open shower, black benchtops, an enclosed toilet, a double vanity and a floating vanity.
Bathroom Design Ideas with Porcelain Floors and a Floating Vanity
4