Bathroom Design Ideas with Porcelain Floors and a Laundry
Refine by:
Budget
Sort by:Popular Today
121 - 140 of 855 photos
Item 1 of 3
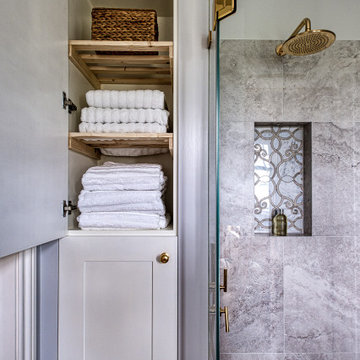
Because the entire bathroom used to be a laundry cupboard, the client was really keen that when converting it into an ensuite, we were able to retain some really useful and beautiful laundry storage. By creating both the laundry cupboard and the shower area completely custom on site, we were able to maximise both areas. And it turned out beautifully.
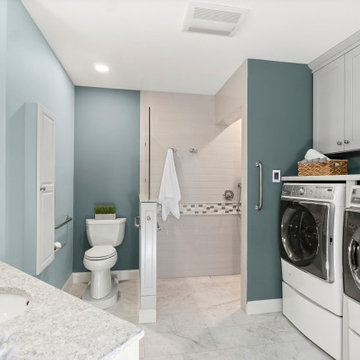
Inspiration for a large transitional bathroom in Providence with shaker cabinets, grey cabinets, a curbless shower, porcelain tile, porcelain floors, an undermount sink, engineered quartz benchtops, an open shower, a laundry, a single vanity and a built-in vanity.
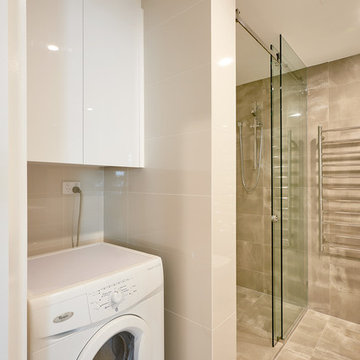
In small spaces such as this, not having any wasted space is key. This bathroom has also been converted to include a laundry area. The washer and some overhead cupboards allow the resident to achieve efficiency in the home.

Квартира 118квм в ЖК Vavilove на Юго-Западе Москвы. Заказчики поставили задачу сделать планировку квартиры с тремя спальнями: родительская и 2 детские, гостиная и обязательно изолированная кухня. Но тк изначально квартира была трехкомнатная, то окон в квартире было всего 4 и одно из помещений должно было оказаться без окна. Выбор пал на гостиную. Именно ее разместили в глубине квартиры без окон. Несмотря на современную планировку по сути эта квартира-распашонка. И нам повезло, что в ней удалось выкроить просторное помещение холла, которое и превратилось в полноценную гостиную. Общая планировка такова, что помимо того, что гостиная без окон, в неё ещё выходят двери всех помещений - и кухни, и спальни, и 2х детских, и 2х су, и коридора - 7 дверей выходят в одно помещение без окон. Задача оказалась нетривиальная. Но я считаю, мы успешно справились и смогли достичь не только функциональной планировки, но и стилистически привлекательного интерьера. В интерьере превалирует зелёная цветовая гамма. Этот природный цвет прекрасно сочетается со всеми остальными природными оттенками, а кто как не природа щедра на интересные приемы и сочетания. Практически все пространства за исключением мастер-спальни выдержаны в светлых тонах.
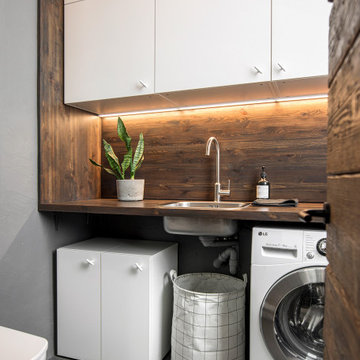
Design ideas for a small scandinavian bathroom in Saint Petersburg with flat-panel cabinets, white cabinets, grey walls, porcelain floors, grey floor, a drop-in sink, wood benchtops, brown benchtops, a laundry and a single vanity.
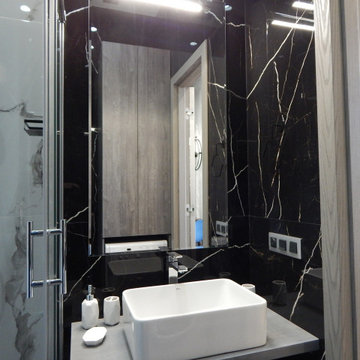
За счет объединения санузла в нем комфортно размещено все сантехническое оборудование, стиральная машинка и место хранения.
Photo of a mid-sized contemporary 3/4 bathroom in Moscow with flat-panel cabinets, dark wood cabinets, a corner shower, a wall-mount toilet, black and white tile, porcelain tile, porcelain floors, a drop-in sink, solid surface benchtops, grey floor, a sliding shower screen, grey benchtops, a laundry, a single vanity, a floating vanity and recessed.
Photo of a mid-sized contemporary 3/4 bathroom in Moscow with flat-panel cabinets, dark wood cabinets, a corner shower, a wall-mount toilet, black and white tile, porcelain tile, porcelain floors, a drop-in sink, solid surface benchtops, grey floor, a sliding shower screen, grey benchtops, a laundry, a single vanity, a floating vanity and recessed.
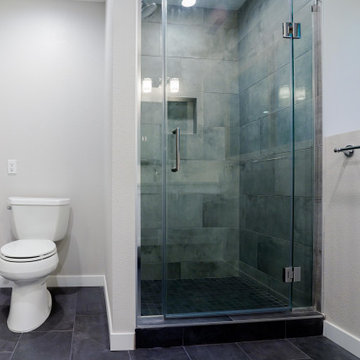
Did a demo and removed the wall that separated the laundry room and the bathroom. Also we relocated the washer, the dryer and built a walk-in shower. Along with that we also relocated the sink and put a free-floating cabinet with a quartz countertop and framed walls around water heater with a bi-fold doors to not have it visible. Lastly, moved the bathroom to a different to a more comfortable location, which is where the dryer and washing machine used to stand.

This compact condominium guest bathroom does dual duty as both a bath and laundry room (machines are concealed by a bi-fold door most of the time). In an effort to provide guests with a welcoming environment, considerable attention was made in the color palette and features selected.
A petit sink provides counterspace for grooming and guest toiletry travel bags. Frequent visits by young grandchildren and the slender depth of the vanity precipitated the decision to place the faucet on the side of the sink rather than in the back.
Multiple light sources in this windowless room provides adequate illumination for both grooming and cleaning.
The tall storage cabinet has doors that are hinged in opposite directions. The bottom door is hinged on the right to provide easy access to laundry soap while the top door is left hinged to provide easy access to towels and toiletries.
The tile shower and wainscoting give this bathroom a truly special look and feel.
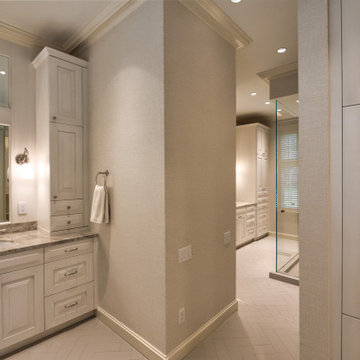
Design ideas for a traditional master bathroom in Houston with raised-panel cabinets, beige cabinets, a freestanding tub, beige walls, porcelain floors, an undermount sink, quartzite benchtops, beige floor, beige benchtops, a laundry, a built-in vanity and wallpaper.
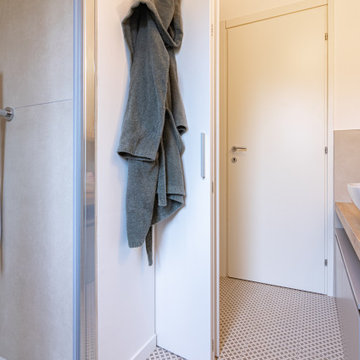
Design ideas for a mid-sized scandinavian 3/4 bathroom in Other with flat-panel cabinets, grey cabinets, a curbless shower, a two-piece toilet, gray tile, porcelain tile, white walls, porcelain floors, a vessel sink, laminate benchtops, grey floor, a sliding shower screen, brown benchtops, a laundry, a single vanity and a freestanding vanity.
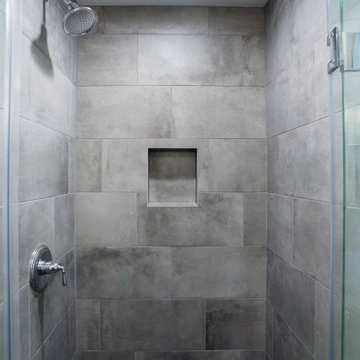
Did a demo and removed the wall that separated the laundry room and the bathroom. Also we relocated the washer, the dryer and built a walk-in shower. Along with that we also relocated the sink and put a free-floating cabinet with a quartz countertop and framed walls around water heater with a bi-fold doors to not have it visible. Lastly, moved the bathroom to a different to a more comfortable location, which is where the dryer and washing machine used to stand.
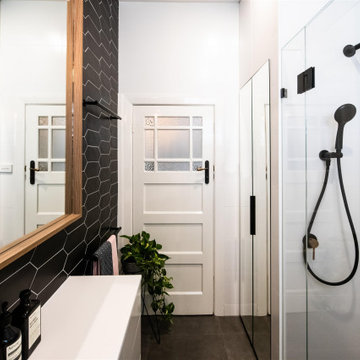
Small contemporary bathroom in Melbourne with furniture-like cabinets, white cabinets, an open shower, a one-piece toilet, black and white tile, ceramic tile, white walls, porcelain floors, a console sink, engineered quartz benchtops, grey floor, a hinged shower door, white benchtops, a laundry, a single vanity and a floating vanity.
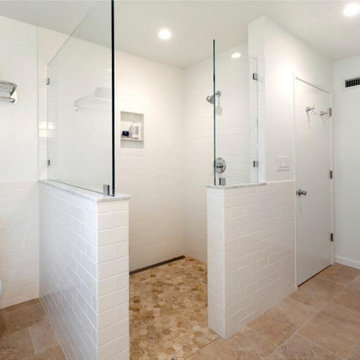
The whole ground floor of this mid-century 2 BR/1BA was unimproved garage space. Only one parking space was required by the S.F. Planning Code so the rest could be transformed into a suite for guests as well as a laundry room for this busy family.
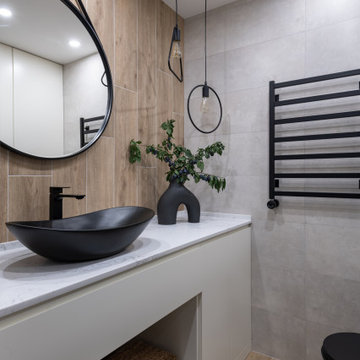
Небольшой санузел с душевой в нише, черной сантехникой и встроенной системой хранения со скрытой стиральной машиной. Черный электрический радиатор и круглое зеркало на ремне. Плитка под дерево и бетон. Черный смесители и плетеные корзины в нише под раковиной.
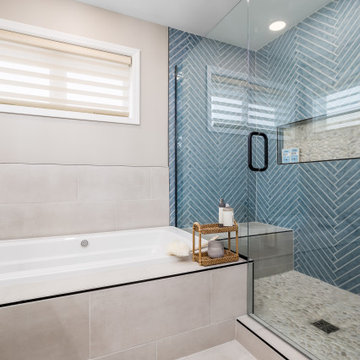
This client was very open to fun designs but wanted to make sure it had a messaging tub, and that it felt like they were at the beach. Mission accomplished! We did put natural wood tones along with fun large artisan blue tiles for their walk-in shower. Along with rock details to bring in the feel aspect of the beach. And finally a coastal wallpaper in their water closet!
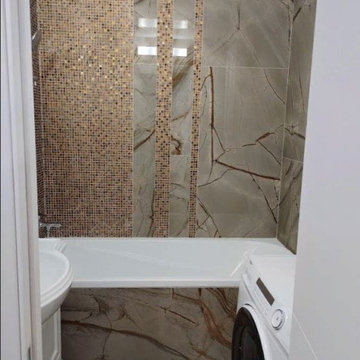
реальное фото ванной сразу от входа демонстрирует размер с которым мы работали.Но все,что нужно для жизни мы разместили : комфортная раковина 800 мм с тумбой для хранения,зеркало с подсветкой, стиральная машина глубиной 450 мм, пенал для мелочей и корзина для белья.Глянцевый потолок и глянцевая плитка на стене визуально увеличивают пространство.
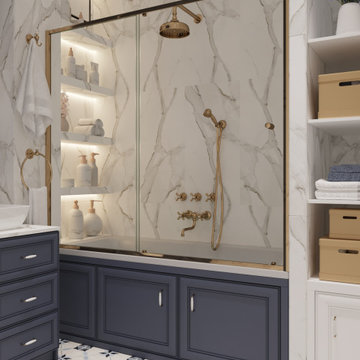
Design ideas for a small transitional master bathroom in Other with raised-panel cabinets, blue cabinets, an alcove tub, an alcove shower, a wall-mount toilet, white tile, porcelain tile, white walls, porcelain floors, a drop-in sink, white floor, a shower curtain, white benchtops, a laundry, a single vanity and a freestanding vanity.
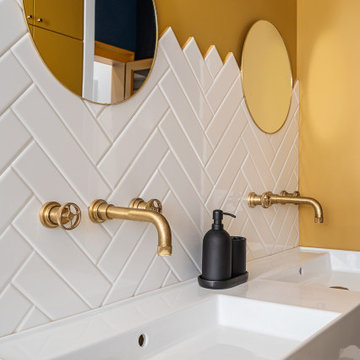
Photo of a mid-sized traditional 3/4 bathroom in Milan with a curbless shower, a two-piece toilet, white tile, porcelain tile, yellow walls, porcelain floors, a wall-mount sink, grey floor, a hinged shower door, a laundry and a double vanity.
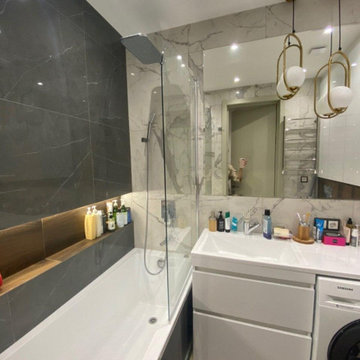
This is an example of a small contemporary master bathroom in Saint Petersburg with flat-panel cabinets, white cabinets, an alcove tub, a shower/bathtub combo, black and white tile, porcelain tile, porcelain floors, an integrated sink, solid surface benchtops, brown floor, white benchtops, a laundry, a single vanity and a freestanding vanity.
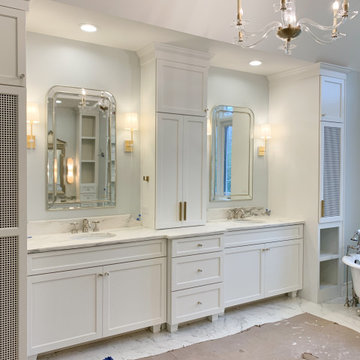
Photo of a mid-sized transitional master bathroom in Indianapolis with shaker cabinets, white cabinets, a claw-foot tub, a curbless shower, a one-piece toilet, blue walls, porcelain floors, an undermount sink, marble benchtops, multi-coloured floor, a hinged shower door, multi-coloured benchtops, a laundry, a double vanity, a built-in vanity, vaulted and wallpaper.
Bathroom Design Ideas with Porcelain Floors and a Laundry
7