Bathroom Design Ideas with Porcelain Floors and a Laundry
Refine by:
Budget
Sort by:Popular Today
61 - 80 of 855 photos
Item 1 of 3
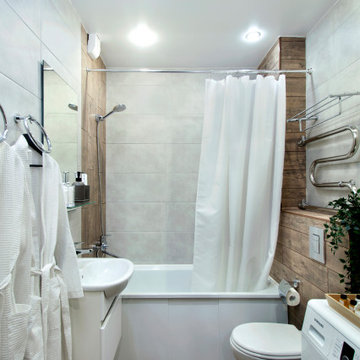
This is an example of a small master bathroom in Other with white cabinets, an undermount tub, a wall-mount toilet, brown tile, porcelain tile, brown walls, porcelain floors, an undermount sink, brown floor, a laundry, a single vanity and a floating vanity.
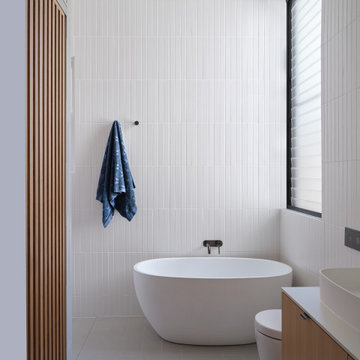
Mid-sized contemporary kids bathroom in Sydney with brown cabinets, a freestanding tub, an open shower, white tile, ceramic tile, white walls, porcelain floors, grey floor, an open shower, a laundry, a single vanity and a floating vanity.
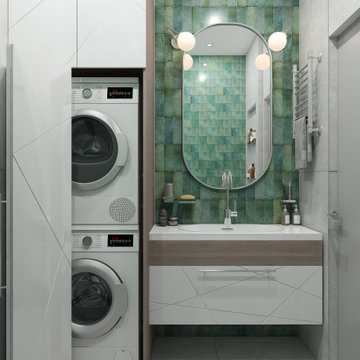
Нестандартная планировка и небольшая площадь квартиры.Обязательным условием заказчиков было размещение стиральной и сушильной машинок в ванной, большая ванна и большой умывальник.
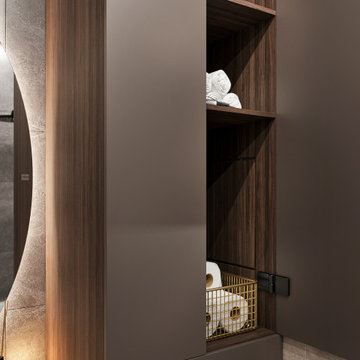
Ванная комната, проект евродвушки 45 м2, Москва
Photo of a small master bathroom in Other with flat-panel cabinets, a drop-in tub, beige tile, porcelain tile, beige walls, porcelain floors, a wall-mount sink, beige floor, white benchtops, a laundry, a single vanity and a floating vanity.
Photo of a small master bathroom in Other with flat-panel cabinets, a drop-in tub, beige tile, porcelain tile, beige walls, porcelain floors, a wall-mount sink, beige floor, white benchtops, a laundry, a single vanity and a floating vanity.
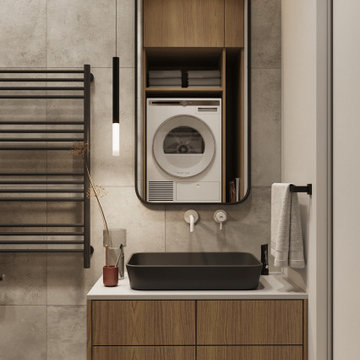
Photo of a small contemporary master bathroom in Moscow with flat-panel cabinets, medium wood cabinets, an alcove shower, a wall-mount toilet, gray tile, porcelain tile, grey walls, porcelain floors, a drop-in sink, solid surface benchtops, grey floor, a hinged shower door, white benchtops, a laundry, a single vanity and a floating vanity.
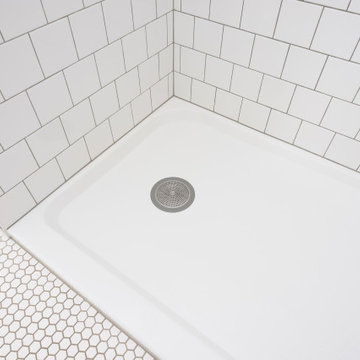
The primary goal of this small bathroom remodel was to make the space more accessible, catering to the clients’ changing needs as they age in place. This included converting the bathtub to a walk-in shower with a low-threshold base, adding easy-to-reach shampoo shelves, and installing grab bars for safety. Additionally, the plan included adding counter space, creating more storage with cabinetry, and hiding the laundry chute hole, which was previously on the floor next to the sink.
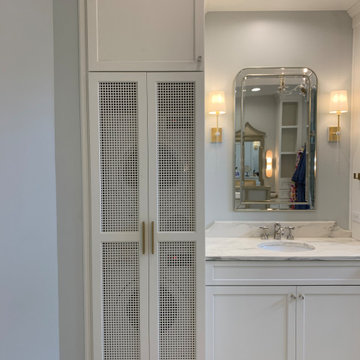
Mid-sized transitional master bathroom in Indianapolis with shaker cabinets, white cabinets, a claw-foot tub, a curbless shower, a one-piece toilet, blue walls, porcelain floors, an undermount sink, marble benchtops, multi-coloured floor, a hinged shower door, multi-coloured benchtops, a laundry, a double vanity, a built-in vanity, vaulted and wallpaper.
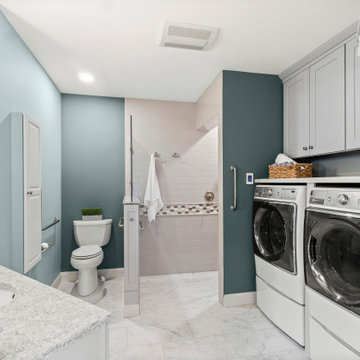
This is an example of a mid-sized transitional 3/4 bathroom in Providence with shaker cabinets, grey cabinets, a curbless shower, porcelain tile, porcelain floors, an undermount sink, engineered quartz benchtops, an open shower, a laundry, a single vanity, a built-in vanity, a two-piece toilet, beige tile, green walls, grey floor and grey benchtops.
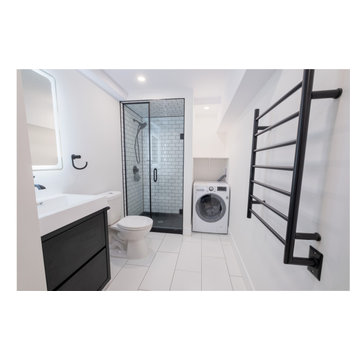
Design ideas for a modern bathroom in Other with flat-panel cabinets, black cabinets, an alcove shower, a two-piece toilet, white walls, porcelain floors, an integrated sink, solid surface benchtops, white floor, a hinged shower door, white benchtops, a laundry, a single vanity and a freestanding vanity.
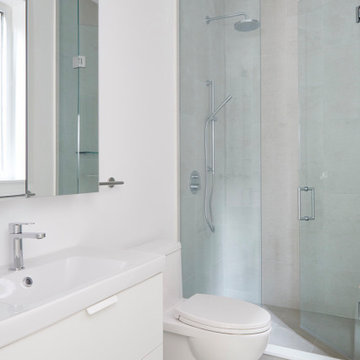
Design ideas for a mid-sized transitional 3/4 bathroom in Toronto with flat-panel cabinets, white cabinets, an alcove shower, a one-piece toilet, gray tile, white walls, an integrated sink, grey floor, a hinged shower door, white benchtops, a laundry, a single vanity, a floating vanity, porcelain tile and porcelain floors.
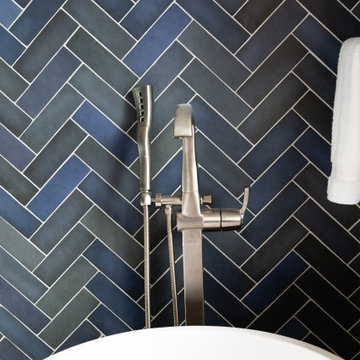
Transitional bathrooms and utility room with a coastal feel. Accents of blue and green help bring the outside in.
Large beach style master bathroom in Seattle with recessed-panel cabinets, medium wood cabinets, a freestanding tub, a curbless shower, blue tile, porcelain tile, blue walls, porcelain floors, an undermount sink, engineered quartz benchtops, beige floor, an open shower, beige benchtops, a laundry, a double vanity and a built-in vanity.
Large beach style master bathroom in Seattle with recessed-panel cabinets, medium wood cabinets, a freestanding tub, a curbless shower, blue tile, porcelain tile, blue walls, porcelain floors, an undermount sink, engineered quartz benchtops, beige floor, an open shower, beige benchtops, a laundry, a double vanity and a built-in vanity.
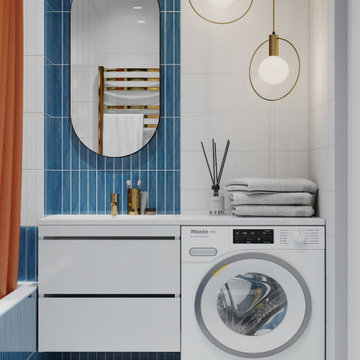
Photo of a small contemporary master bathroom with white cabinets, an alcove tub, a wall-mount toilet, white tile, ceramic tile, white walls, porcelain floors, an integrated sink, solid surface benchtops, multi-coloured floor, a shower curtain, white benchtops, a laundry, a single vanity and a floating vanity.
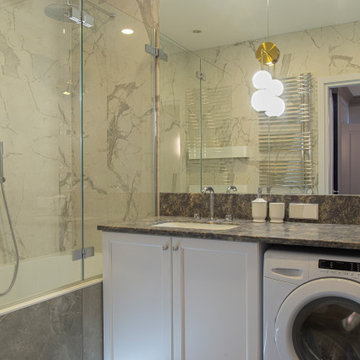
Ванная комната
Inspiration for a mid-sized transitional master bathroom in Saint Petersburg with raised-panel cabinets, a freestanding tub, a shower/bathtub combo, gray tile, porcelain tile, porcelain floors, an undermount sink, solid surface benchtops, a hinged shower door, multi-coloured benchtops, a laundry and a single vanity.
Inspiration for a mid-sized transitional master bathroom in Saint Petersburg with raised-panel cabinets, a freestanding tub, a shower/bathtub combo, gray tile, porcelain tile, porcelain floors, an undermount sink, solid surface benchtops, a hinged shower door, multi-coloured benchtops, a laundry and a single vanity.
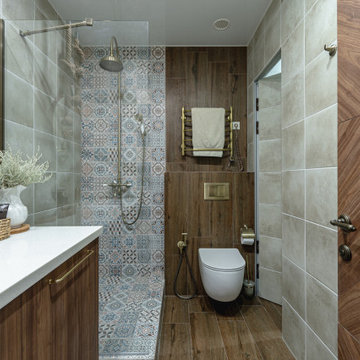
Inspiration for a small beach style 3/4 bathroom with flat-panel cabinets, medium wood cabinets, an open shower, a wall-mount toilet, porcelain tile, beige walls, porcelain floors, an undermount sink, solid surface benchtops, an open shower, white benchtops, a laundry, a single vanity and a freestanding vanity.
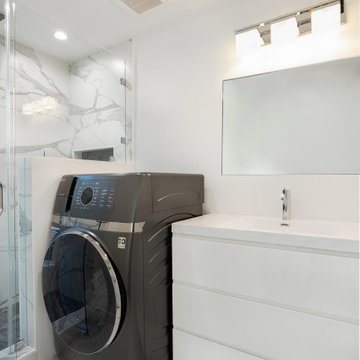
A classical garage conversion to an ADU (Guest unit). This 524sq. garage was a prime candidate for such a transformation due to the extra 100+sq. that is not common with most detached garage units.
This extra room allowed us to design the perfect layout of 1br+1.5bath.
The bathrooms were designed in the classical European layout of main bathroom to house the shower, the vanity and the laundry machines while a secondary smaller room houses the toilet and an additional small wall mounted vanity, this layout is perfect for entertaining guest in the small backyard guest unit.
The kitchen is a single line setup with room for full size appliances.
The main Livingroom and kitchen area boasts high ceiling with exposed Elder wood beam cover and many windows to welcome the southern sun rays into the living space.
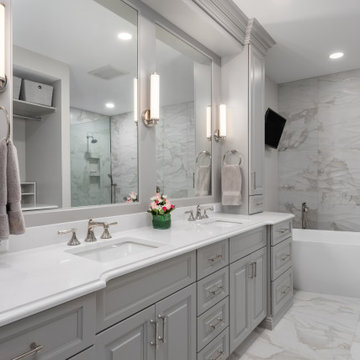
Design ideas for a large transitional master bathroom in St Louis with raised-panel cabinets, grey cabinets, a freestanding tub, an open shower, white tile, porcelain tile, grey walls, porcelain floors, an undermount sink, engineered quartz benchtops, white floor, an open shower, white benchtops, a laundry, a double vanity and a built-in vanity.
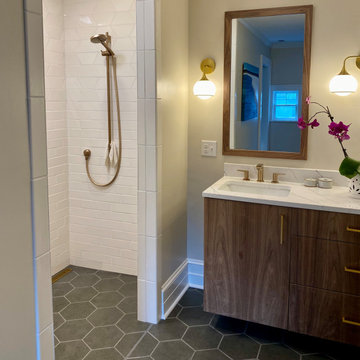
Masterbath remodel in the West End neighborhood of Winston-Salem.
This is an example of a mid-sized transitional master bathroom in Other with flat-panel cabinets, medium wood cabinets, a curbless shower, a two-piece toilet, white tile, subway tile, beige walls, porcelain floors, an undermount sink, marble benchtops, grey floor, an open shower, white benchtops, a laundry, a double vanity and a freestanding vanity.
This is an example of a mid-sized transitional master bathroom in Other with flat-panel cabinets, medium wood cabinets, a curbless shower, a two-piece toilet, white tile, subway tile, beige walls, porcelain floors, an undermount sink, marble benchtops, grey floor, an open shower, white benchtops, a laundry, a double vanity and a freestanding vanity.
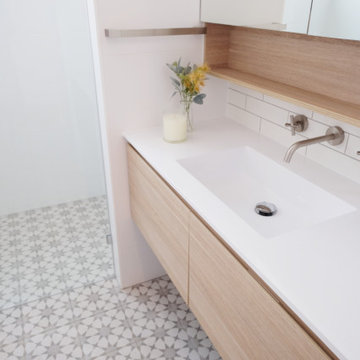
Contemporary Cottage bathroom design.
Features brushed nickel tapware, white subway tiles on splashback, open shower, mirrored shaving cabinets, heated towel rail and built in vanity with drawers. As well as statement floor tiles with a heritage style to match the style of the original cottage.
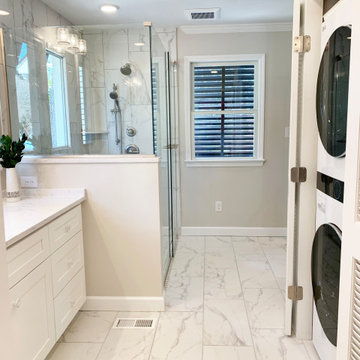
Accessible bathroom with zero entry shower and a stacked washer/ dryer.
Large transitional bathroom in Raleigh with shaker cabinets, white cabinets, a curbless shower, grey walls, porcelain floors, an undermount sink, engineered quartz benchtops, white floor, a hinged shower door, white benchtops, a laundry, a single vanity and a built-in vanity.
Large transitional bathroom in Raleigh with shaker cabinets, white cabinets, a curbless shower, grey walls, porcelain floors, an undermount sink, engineered quartz benchtops, white floor, a hinged shower door, white benchtops, a laundry, a single vanity and a built-in vanity.
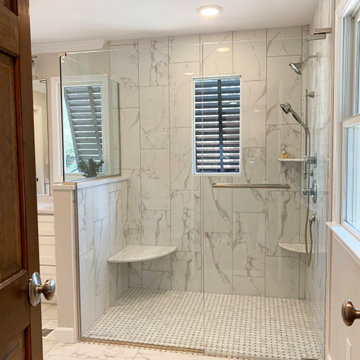
Accessible bathroom with zero entry shower and a stacked washer/ dryer.
Large transitional bathroom in Raleigh with shaker cabinets, white cabinets, a curbless shower, grey walls, porcelain floors, an undermount sink, engineered quartz benchtops, white floor, a hinged shower door, white benchtops, a laundry, a single vanity and a built-in vanity.
Large transitional bathroom in Raleigh with shaker cabinets, white cabinets, a curbless shower, grey walls, porcelain floors, an undermount sink, engineered quartz benchtops, white floor, a hinged shower door, white benchtops, a laundry, a single vanity and a built-in vanity.
Bathroom Design Ideas with Porcelain Floors and a Laundry
4