Bathroom Design Ideas with Porcelain Floors and a Laundry
Refine by:
Budget
Sort by:Popular Today
1 - 20 of 855 photos
Item 1 of 3
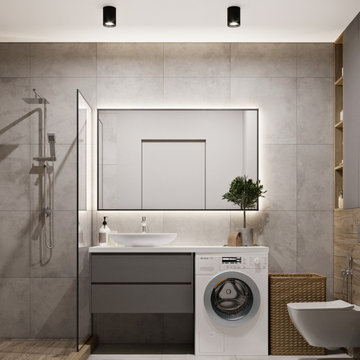
Mid-sized contemporary 3/4 bathroom in Other with an alcove shower, a wall-mount toilet, gray tile, a shower curtain, flat-panel cabinets, grey cabinets, porcelain tile, grey walls, porcelain floors, a vessel sink, solid surface benchtops, grey floor, white benchtops, a laundry, a single vanity and a floating vanity.

Основная ванная комната
This is an example of a mid-sized contemporary 3/4 bathroom in Moscow with beige cabinets, an undermount tub, a shower/bathtub combo, a bidet, green tile, porcelain tile, white walls, porcelain floors, an undermount sink, engineered quartz benchtops, green floor, a hinged shower door, white benchtops, a laundry, a single vanity, a floating vanity and flat-panel cabinets.
This is an example of a mid-sized contemporary 3/4 bathroom in Moscow with beige cabinets, an undermount tub, a shower/bathtub combo, a bidet, green tile, porcelain tile, white walls, porcelain floors, an undermount sink, engineered quartz benchtops, green floor, a hinged shower door, white benchtops, a laundry, a single vanity, a floating vanity and flat-panel cabinets.

Photo of a mid-sized traditional bathroom in Minneapolis with planked wall panelling, recessed-panel cabinets, white cabinets, grey walls, porcelain floors, with a sauna, a drop-in sink, granite benchtops, black floor, white benchtops, a laundry, a double vanity and a built-in vanity.

Санузел.
Small contemporary 3/4 bathroom in Other with flat-panel cabinets, white cabinets, a corner shower, a wall-mount toilet, multi-coloured tile, porcelain tile, multi-coloured walls, porcelain floors, a wall-mount sink, solid surface benchtops, white floor, a hinged shower door, white benchtops, a laundry, a single vanity and a floating vanity.
Small contemporary 3/4 bathroom in Other with flat-panel cabinets, white cabinets, a corner shower, a wall-mount toilet, multi-coloured tile, porcelain tile, multi-coloured walls, porcelain floors, a wall-mount sink, solid surface benchtops, white floor, a hinged shower door, white benchtops, a laundry, a single vanity and a floating vanity.
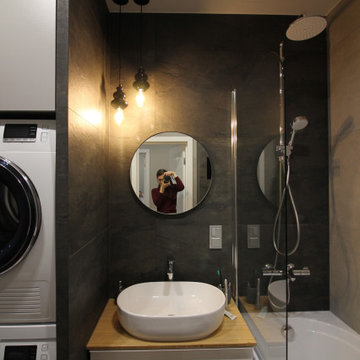
Design ideas for a small contemporary master bathroom in Saint Petersburg with flat-panel cabinets, an undermount tub, a shower/bathtub combo, a wall-mount toilet, black tile, porcelain tile, grey walls, porcelain floors, a drop-in sink, wood benchtops, beige floor, a shower curtain, beige benchtops, a laundry, a single vanity and a floating vanity.
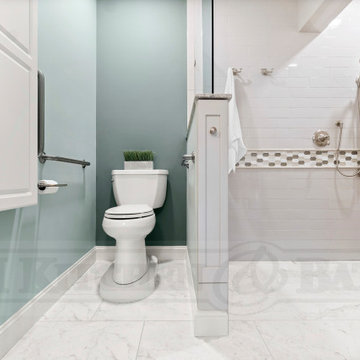
This is an example of a large transitional bathroom in Providence with shaker cabinets, grey cabinets, a curbless shower, porcelain tile, porcelain floors, an undermount sink, engineered quartz benchtops, an open shower, a laundry, a single vanity and a built-in vanity.
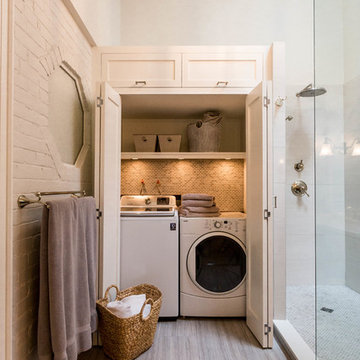
Rob Nelson
Photo of a mid-sized transitional bathroom in Toronto with shaker cabinets, black cabinets, a corner shower, a one-piece toilet, beige tile, porcelain tile, an undermount sink, onyx benchtops, grey floor, grey walls, porcelain floors, an open shower and a laundry.
Photo of a mid-sized transitional bathroom in Toronto with shaker cabinets, black cabinets, a corner shower, a one-piece toilet, beige tile, porcelain tile, an undermount sink, onyx benchtops, grey floor, grey walls, porcelain floors, an open shower and a laundry.
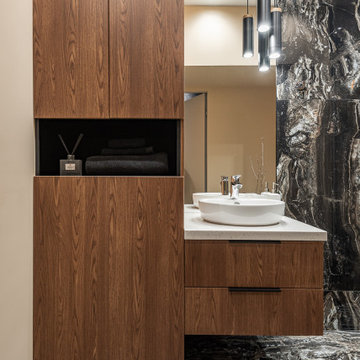
Inspiration for a mid-sized contemporary bathroom in Other with flat-panel cabinets, medium wood cabinets, an alcove shower, a wall-mount toilet, black tile, porcelain tile, grey walls, porcelain floors, a wall-mount sink, solid surface benchtops, brown floor, a hinged shower door, white benchtops, a laundry, a single vanity and a floating vanity.
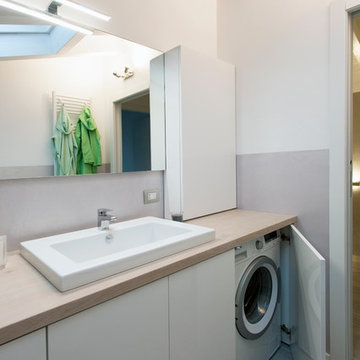
Alessia Montanari fotografa
Photo of a mid-sized modern bathroom in Milan with flat-panel cabinets, white cabinets, wood benchtops, grey walls, porcelain floors, a trough sink, beige benchtops and a laundry.
Photo of a mid-sized modern bathroom in Milan with flat-panel cabinets, white cabinets, wood benchtops, grey walls, porcelain floors, a trough sink, beige benchtops and a laundry.
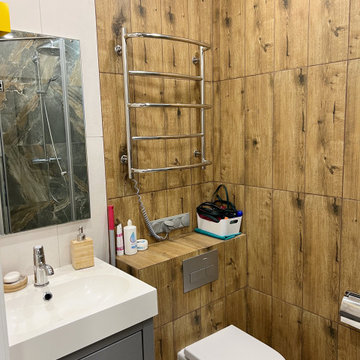
Photo of a small contemporary 3/4 bathroom in Saint Petersburg with flat-panel cabinets, grey cabinets, a corner shower, a wall-mount toilet, multi-coloured tile, porcelain tile, multi-coloured walls, porcelain floors, an integrated sink, brown floor, a hinged shower door, white benchtops, a laundry, a single vanity and a freestanding vanity.

Modern bathroom remodel.
Design ideas for a mid-sized modern master bathroom in Chicago with furniture-like cabinets, medium wood cabinets, a curbless shower, a two-piece toilet, gray tile, porcelain tile, grey walls, porcelain floors, an undermount sink, engineered quartz benchtops, grey floor, an open shower, white benchtops, a laundry, a double vanity, a built-in vanity and vaulted.
Design ideas for a mid-sized modern master bathroom in Chicago with furniture-like cabinets, medium wood cabinets, a curbless shower, a two-piece toilet, gray tile, porcelain tile, grey walls, porcelain floors, an undermount sink, engineered quartz benchtops, grey floor, an open shower, white benchtops, a laundry, a double vanity, a built-in vanity and vaulted.
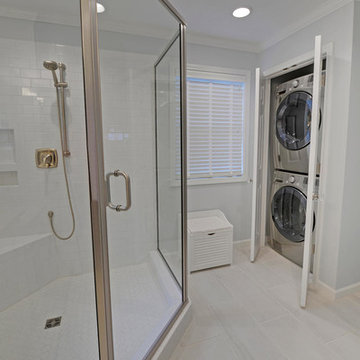
This amazing Master Bathroom, was gutted. The space was substantial, but poorly arranged. There was a whirlpool tub where the large shower is now located. There was a tiny shower in the corner where the closet with the washer and dryer are now located. The toilet stayed in it's original location. The new owner is a single lady and requested more storage and a vanity for makeup. The new custom cabinets include a linen closet. The countertop is quartzite that looks like marble. The floor is porcelain tile that has a striated look.
Stuart Wade

Project from design to Completion
Photo of a small contemporary 3/4 wet room bathroom in London with beaded inset cabinets, beige cabinets, a wall-mount toilet, gray tile, porcelain tile, beige walls, porcelain floors, a drop-in sink, marble benchtops, grey floor, an open shower, white benchtops, a laundry, a single vanity, a built-in vanity and recessed.
Photo of a small contemporary 3/4 wet room bathroom in London with beaded inset cabinets, beige cabinets, a wall-mount toilet, gray tile, porcelain tile, beige walls, porcelain floors, a drop-in sink, marble benchtops, grey floor, an open shower, white benchtops, a laundry, a single vanity, a built-in vanity and recessed.

The clients needed a larger space for a bathroom and closet. They also wanted to move the laundry room upstairs from the basement.
We added a room addition with a laundry / mud room, master bathroom with a wet room and enlarged the existing closet. We also removed the flat roof over the bedroom and added a pitched roof to match the existing. The color of the house is going to be changed from yellow to white siding.
The tub and shower is in the same “wet room” with plenty of natural light into the room. White subway tile be on the walls.
The laundry room sink was repurposed and refinished to be used here. New tile floor was also installed.

Bagno con rivestimento in gres, in parte in colore blu avio in parte con texture 3d grigio perla. A fianco del lavandino un armadio su misura nasconde una lavanderia.

Ванная комната белый крупноформатный мрамор дерево накладная раковина
Inspiration for a small contemporary master bathroom with flat-panel cabinets, white cabinets, a claw-foot tub, a wall-mount toilet, white tile, ceramic tile, white walls, porcelain floors, a drop-in sink, wood benchtops, brown floor, a shower curtain, brown benchtops, a laundry, a single vanity and a freestanding vanity.
Inspiration for a small contemporary master bathroom with flat-panel cabinets, white cabinets, a claw-foot tub, a wall-mount toilet, white tile, ceramic tile, white walls, porcelain floors, a drop-in sink, wood benchtops, brown floor, a shower curtain, brown benchtops, a laundry, a single vanity and a freestanding vanity.
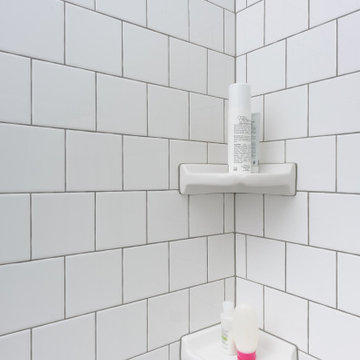
The primary goal of this small bathroom remodel was to make the space more accessible, catering to the clients’ changing needs as they age in place. This included converting the bathtub to a walk-in shower with a low-threshold base, adding easy-to-reach shampoo shelves, and installing grab bars for safety. Additionally, the plan included adding counter space, creating more storage with cabinetry, and hiding the laundry chute hole, which was previously on the floor next to the sink.
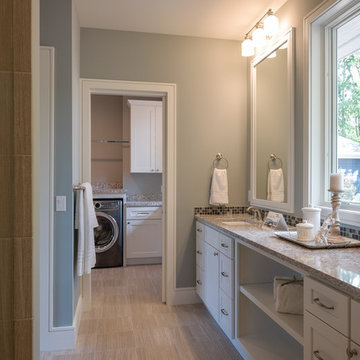
This is an example of a large arts and crafts master bathroom in Grand Rapids with recessed-panel cabinets, white cabinets, an alcove shower, brown tile, porcelain tile, grey walls, porcelain floors, an undermount sink, granite benchtops, beige floor, a hinged shower door and a laundry.
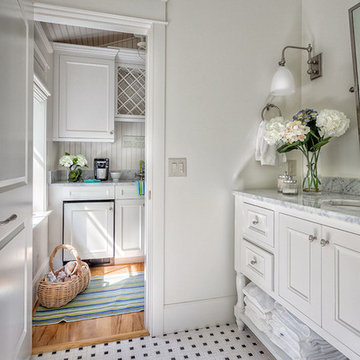
Photo of a mid-sized transitional bathroom in Other with beaded inset cabinets, white cabinets, white walls, porcelain floors, an undermount sink, marble benchtops and a laundry.
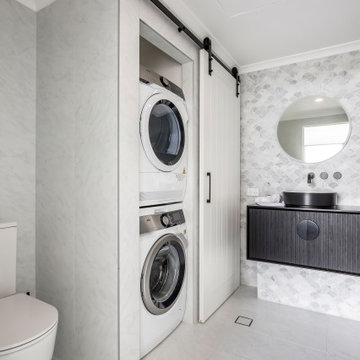
This is an example of a mid-sized contemporary master bathroom in Sydney with furniture-like cabinets, dark wood cabinets, a one-piece toilet, gray tile, ceramic tile, grey walls, porcelain floors, a vessel sink, solid surface benchtops, grey floor, an open shower, black benchtops, a laundry, a double vanity and a floating vanity.
Bathroom Design Ideas with Porcelain Floors and a Laundry
1