Bathroom Design Ideas with Porcelain Floors and a Trough Sink
Sort by:Popular Today
101 - 120 of 2,432 photos
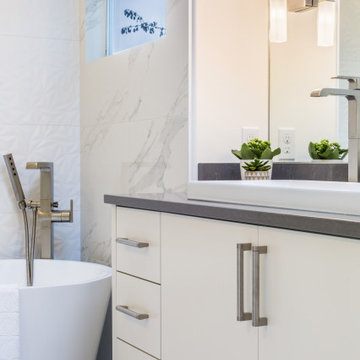
Mid-sized modern master bathroom in Seattle with flat-panel cabinets, white cabinets, a freestanding tub, a corner shower, a one-piece toilet, white tile, porcelain tile, white walls, porcelain floors, a trough sink, engineered quartz benchtops, white floor, a hinged shower door and grey benchtops.
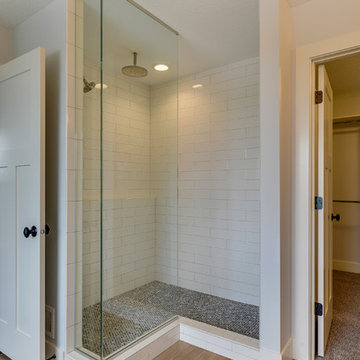
Master Bathroom
This is an example of a mid-sized country master bathroom in Minneapolis with open cabinets, blue cabinets, a claw-foot tub, an open shower, a one-piece toilet, grey walls, porcelain floors, a trough sink, marble benchtops, brown floor and an open shower.
This is an example of a mid-sized country master bathroom in Minneapolis with open cabinets, blue cabinets, a claw-foot tub, an open shower, a one-piece toilet, grey walls, porcelain floors, a trough sink, marble benchtops, brown floor and an open shower.
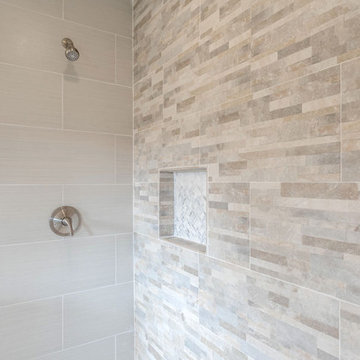
David Sibbitt
This is an example of a large midcentury master bathroom in Tampa with a trough sink, flat-panel cabinets, dark wood cabinets, solid surface benchtops, a freestanding tub, an open shower, a one-piece toilet, multi-coloured tile, stone tile, beige walls and porcelain floors.
This is an example of a large midcentury master bathroom in Tampa with a trough sink, flat-panel cabinets, dark wood cabinets, solid surface benchtops, a freestanding tub, an open shower, a one-piece toilet, multi-coloured tile, stone tile, beige walls and porcelain floors.
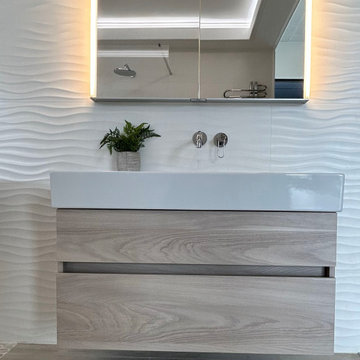
This beautiful Italian vanity with a push-to-open feature has a wood effect and is complemented by soft, neutral textured tiles with gentle waves that exude tranquillity. The minimalist design is enhanced by the recessed Keuco mirror cabinet that provides ample storage space without compromising the refined aesthetic.
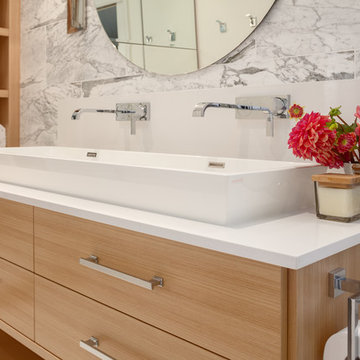
Colin Perry
Design ideas for a large transitional master bathroom in Vancouver with flat-panel cabinets, light wood cabinets, an alcove shower, a one-piece toilet, multi-coloured tile, stone tile, multi-coloured walls, porcelain floors, a trough sink and engineered quartz benchtops.
Design ideas for a large transitional master bathroom in Vancouver with flat-panel cabinets, light wood cabinets, an alcove shower, a one-piece toilet, multi-coloured tile, stone tile, multi-coloured walls, porcelain floors, a trough sink and engineered quartz benchtops.
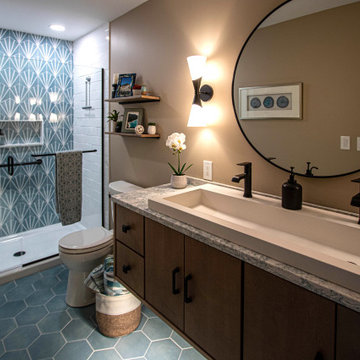
In this guest bathroom Medallion Cabinetry in the Maple Bella Biscotti Door Style Vanity with Cambria Montgomery Quartz countertop with 4” high backsplash was installed. The vanity is accented with Amerock Blackrock pulls and knobs. The shower tile is 8” HexArt Deco Turquoise Hexagon Matte tile for the back shower wall and back of the niche. The shower walls and niche sides feature 4”x16” Ice White Glossy subway tile. Cardinal Shower Heavy Swing Door. Coordinating 8” HexArt Turquoise 8” Hexagon Matte Porcelain tile for the bath floor. Mitzi Angle 15” Polished Nickel wall sconces were installed above the vanity. Native Trails Trough sink in Pearl. Moen Genta faucet, hand towel bar, and robe hook. Kohler Cimarron two piece toilet.
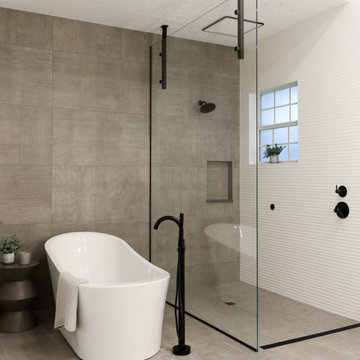
Large modern master bathroom in Orlando with furniture-like cabinets, medium wood cabinets, a freestanding tub, a curbless shower, gray tile, porcelain tile, white walls, porcelain floors, a trough sink, engineered quartz benchtops, grey floor, an open shower, white benchtops, an enclosed toilet, a double vanity and a floating vanity.
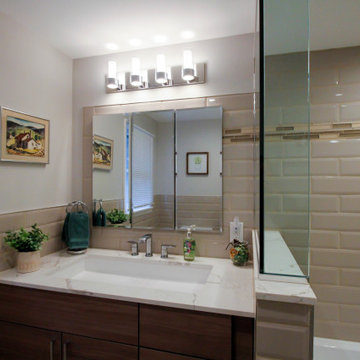
Medium hall bathroom. Tub shower with a glass partition on half wall. The beige tiles surrounding the bathroom walls give this space a clean look.
Mid-sized contemporary kids bathroom in New York with flat-panel cabinets, brown cabinets, an alcove tub, a shower/bathtub combo, a two-piece toilet, beige tile, porcelain tile, beige walls, porcelain floors, a trough sink, engineered quartz benchtops, white floor, a shower curtain, white benchtops, a single vanity and a built-in vanity.
Mid-sized contemporary kids bathroom in New York with flat-panel cabinets, brown cabinets, an alcove tub, a shower/bathtub combo, a two-piece toilet, beige tile, porcelain tile, beige walls, porcelain floors, a trough sink, engineered quartz benchtops, white floor, a shower curtain, white benchtops, a single vanity and a built-in vanity.
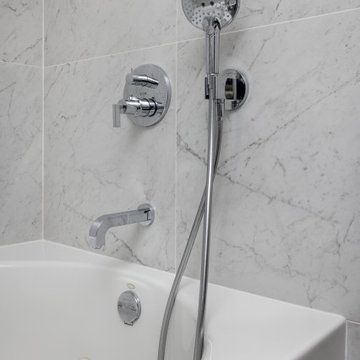
This two-bathroom renovation in the South Loop was designed to create a space that our clients love by using a mix of contemporary and classic design.
For the master bathroom, Floor-to-ceiling large format tile is beautifully complimented by darker natural stone look floor tile and marble mosaic accent. The walnut finish vanity is accentuated by the chrome fixtures. We opted for an earthy color palette with touches of wood, creating a timeless aesthetic.
For the kids' bathroom, the focus was creating a timeless bathroom that was still fun! Black and white geometric tile is beautifully complimented by large format wall tile, while the walnut-finish vanity is paired with chrome fixtures. A mix of patterns and textures with a splash of color in metal finishes creates a fun space that kids would love to use.
————
Project designed by Chi Renovation & Design, a renowned renovation firm based in Skokie. We specialize in general contracting, kitchen and bath remodeling, and design & build services. We cater to the entire Chicago area and its surrounding suburbs, with emphasis on the North Side and North Shore regions. You'll find our work from the Loop through Lincoln Park, Skokie, Evanston, Wilmette, and all the way up to Lake Forest.
For more info about Chi Renovation & Design, click here: https://www.chirenovation.com/
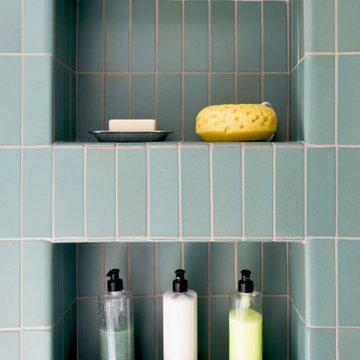
About five years ago, these homeowners saw the potential in a brick-and-oak-heavy, wallpaper-bedecked, 1990s-in-all-the-wrong-ways home tucked in a wooded patch among fields somewhere between Indianapolis and Bloomington. Their first project with SYH was a kitchen remodel, a total overhaul completed by JL Benton Contracting, that added color and function for this family of three (not counting the cats). A couple years later, they were knocking on our door again to strip the ensuite bedroom of its ruffled valences and red carpet—a bold choice that ran right into the bathroom (!)—and make it a serene retreat. Color and function proved the goals yet again, and JL Benton was back to make the design reality. The clients thoughtfully chose to maximize their budget in order to get a whole lot of bells and whistles—details that undeniably change their daily experience of the space. The fantastic zero-entry shower is composed of handmade tile from Heath Ceramics of California. A window where the was none, a handsome teak bench, thoughtful niches, and Kohler fixtures in vibrant brushed nickel finish complete the shower. Custom mirrors and cabinetry by Stoll’s Woodworking, in both the bathroom and closet, elevate the whole design. What you don't see: heated floors, which everybody needs in Indiana.
Contractor: JL Benton Contracting
Cabinetry: Stoll's Woodworking
Photographer: Michiko Owaki
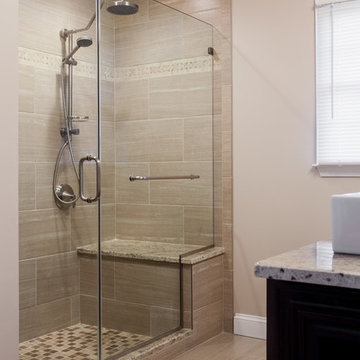
Jon Friedrich
http://www.jonfriedrich.com/
Photo of a large modern master bathroom in Philadelphia with recessed-panel cabinets, dark wood cabinets, an open shower, a two-piece toilet, beige tile, porcelain tile, beige walls, porcelain floors, a trough sink and granite benchtops.
Photo of a large modern master bathroom in Philadelphia with recessed-panel cabinets, dark wood cabinets, an open shower, a two-piece toilet, beige tile, porcelain tile, beige walls, porcelain floors, a trough sink and granite benchtops.
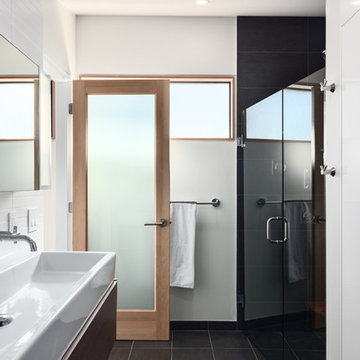
Two Column Marketing
Photo of a contemporary 3/4 bathroom in Vancouver with a trough sink, flat-panel cabinets, dark wood cabinets, an open shower, white tile, ceramic tile, white walls and porcelain floors.
Photo of a contemporary 3/4 bathroom in Vancouver with a trough sink, flat-panel cabinets, dark wood cabinets, an open shower, white tile, ceramic tile, white walls and porcelain floors.
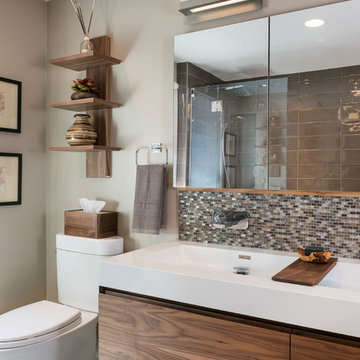
Design ideas for a mid-sized transitional master bathroom in Boston with flat-panel cabinets, medium wood cabinets, an alcove tub, a shower/bathtub combo, a one-piece toilet, gray tile, porcelain tile, beige walls, porcelain floors, a trough sink, solid surface benchtops, grey floor, an open shower and white benchtops.
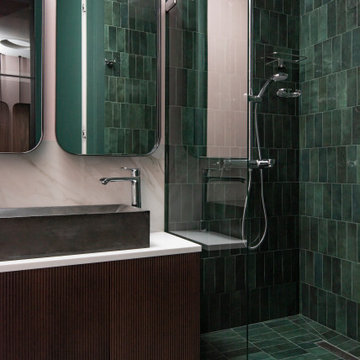
Ванная при спальне совмещает в себе мужское и женское начало. Нежность светло-лиловых матовых стен оттеняется глянцевым блеском изумрудной плитки Equipe. Идея природной гармонии раскрывается в используемых материалах: мрамор на полу и стенах, деревянные фасады тумбы, бетонная раковина. Мы нашли баланс между брутальностью и изысканностью. Заказчики привыкли умываться вдвоем, поэтому предусмотрены 2 смесителя и увеличенная по ширине раковина.
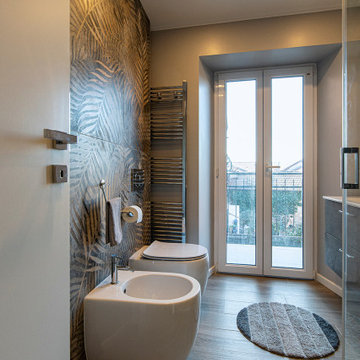
Small modern 3/4 bathroom in Other with multi-coloured walls, porcelain floors, brown floor, recessed, flat-panel cabinets, grey cabinets, a floating vanity, a corner shower, a two-piece toilet, multi-coloured tile, porcelain tile, a trough sink and a single vanity.
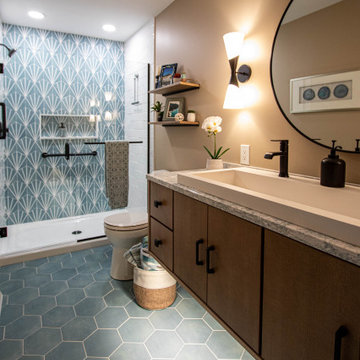
In this guest bathroom Medallion Cabinetry in the Maple Bella Biscotti Door Style Vanity with Cambria Montgomery Quartz countertop with 4” high backsplash was installed. The vanity is accented with Amerock Blackrock pulls and knobs. The shower tile is 8” HexArt Deco Turquoise Hexagon Matte tile for the back shower wall and back of the niche. The shower walls and niche sides feature 4”x16” Ice White Glossy subway tile. Cardinal Shower Heavy Swing Door. Coordinating 8” HexArt Turquoise 8” Hexagon Matte Porcelain tile for the bath floor. Mitzi Angle 15” Polished Nickel wall sconces were installed above the vanity. Native Trails Trough sink in Pearl. Moen Genta faucet, hand towel bar, and robe hook. Kohler Cimarron two piece toilet.
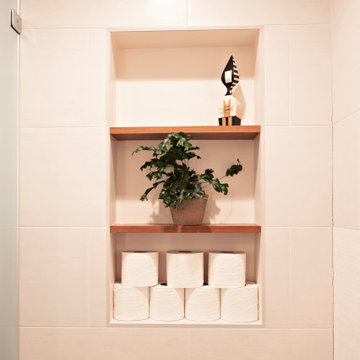
A cramped and partitioned primary bathroom gets a facelift with an open concept based on neutral tones and natural textures. A warm bamboo floating vanity anchors the room, with large format porcelain tile covering the entire floor. A walk in shower glass panel mirrors a etched glass privacy panel for the commode. The tub is flanked my partial walls that act as a tub filler mount and bench. Niches in each space add function and style, blending seamlessly in with the tile. A large trough sink sits below an inset custom framed mirror.
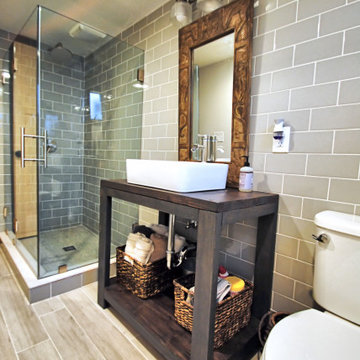
Retro style bathroom. Rustic style bathroom with glass tile walls. Open vanity, wood countertop with trough sink. Penny round tile shower floor.
Inspiration for a small country master bathroom in New York with open cabinets, grey cabinets, an open shower, a two-piece toilet, green tile, glass tile, white walls, porcelain floors, a trough sink, wood benchtops, white floor, a hinged shower door and brown benchtops.
Inspiration for a small country master bathroom in New York with open cabinets, grey cabinets, an open shower, a two-piece toilet, green tile, glass tile, white walls, porcelain floors, a trough sink, wood benchtops, white floor, a hinged shower door and brown benchtops.
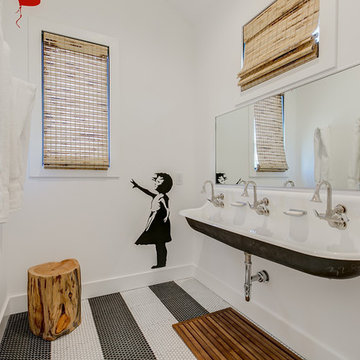
Photo of a mid-sized arts and crafts 3/4 bathroom in Dallas with white tile, porcelain tile, white walls, porcelain floors, multi-coloured floor and a trough sink.
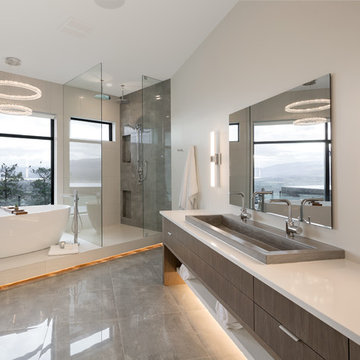
Sublime Photography
Design ideas for a mid-sized contemporary master bathroom in Vancouver with flat-panel cabinets, medium wood cabinets, a freestanding tub, a shower/bathtub combo, black tile, ceramic tile, porcelain floors, a trough sink and engineered quartz benchtops.
Design ideas for a mid-sized contemporary master bathroom in Vancouver with flat-panel cabinets, medium wood cabinets, a freestanding tub, a shower/bathtub combo, black tile, ceramic tile, porcelain floors, a trough sink and engineered quartz benchtops.
Bathroom Design Ideas with Porcelain Floors and a Trough Sink
6