Bathroom Design Ideas with Porcelain Floors and a Trough Sink
Refine by:
Budget
Sort by:Popular Today
161 - 180 of 2,432 photos
Item 1 of 3
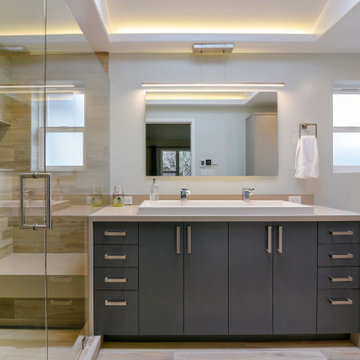
Photo of a mid-sized contemporary master bathroom in Santa Barbara with flat-panel cabinets, grey cabinets, an alcove shower, brown tile, porcelain tile, beige walls, porcelain floors, a trough sink, engineered quartz benchtops, beige floor, a hinged shower door and beige benchtops.
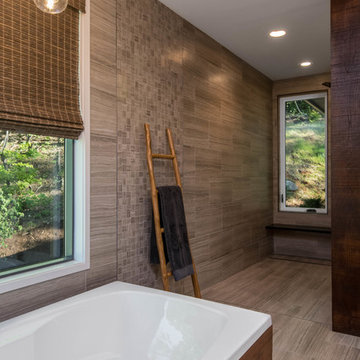
Design ideas for a mid-sized country master bathroom in Other with white cabinets, a freestanding tub, an alcove shower, a two-piece toilet, beige tile, mosaic tile, beige walls, porcelain floors, a trough sink, soapstone benchtops, beige floor and black benchtops.
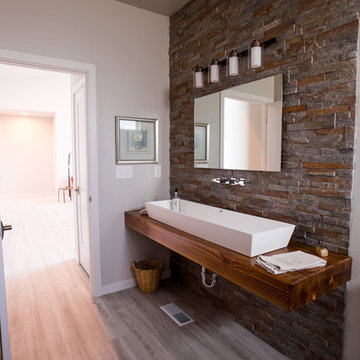
Inspiration for a mid-sized contemporary kids bathroom in Seattle with open cabinets, brown cabinets, an alcove tub, a shower/bathtub combo, a one-piece toilet, beige tile, porcelain tile, beige walls, porcelain floors, a trough sink, wood benchtops, brown floor, a shower curtain and brown benchtops.
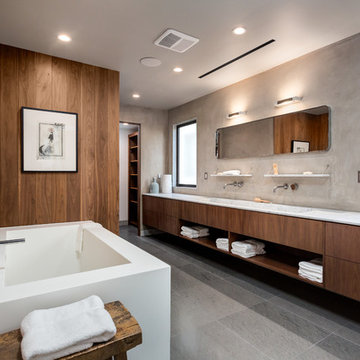
Clark Dugger Photography
Design ideas for a large contemporary master bathroom in Los Angeles with flat-panel cabinets, dark wood cabinets, a freestanding tub, gray tile, brown walls, a trough sink, grey floor, grey benchtops and porcelain floors.
Design ideas for a large contemporary master bathroom in Los Angeles with flat-panel cabinets, dark wood cabinets, a freestanding tub, gray tile, brown walls, a trough sink, grey floor, grey benchtops and porcelain floors.
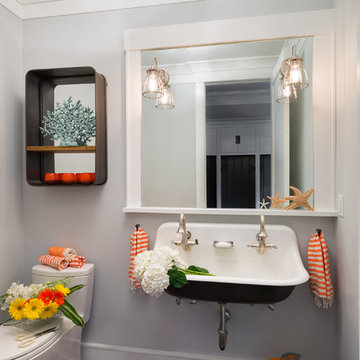
This bathroom received the GOLD award for Best Small Bathroom from ASIDNJ in June of 2018. It is located close to the back entry. This makes it very convenient for the family to wash up after sports and messy garden projects. .
Paul Bartholomew - Photographer
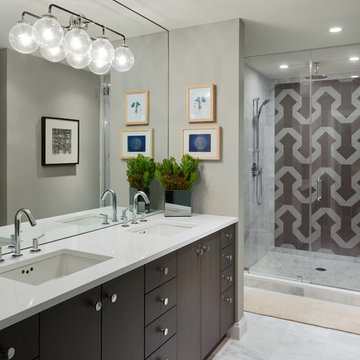
This bathroom gleams with elegance and sophistication. The geometric tiled stand up shower gives an edgy feel contrasting the Carrara marble seen throughout the bathroom.
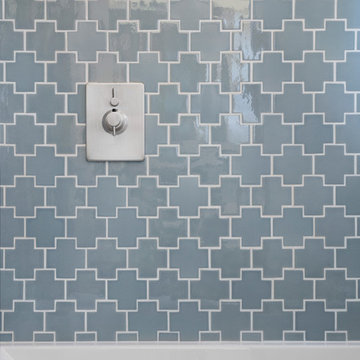
Photo: Lisa Petrol
Inspiration for a large transitional 3/4 bathroom in San Francisco with an alcove tub, a shower/bathtub combo, blue tile, white walls, porcelain floors, a trough sink, flat-panel cabinets, dark wood cabinets, a one-piece toilet, subway tile and solid surface benchtops.
Inspiration for a large transitional 3/4 bathroom in San Francisco with an alcove tub, a shower/bathtub combo, blue tile, white walls, porcelain floors, a trough sink, flat-panel cabinets, dark wood cabinets, a one-piece toilet, subway tile and solid surface benchtops.
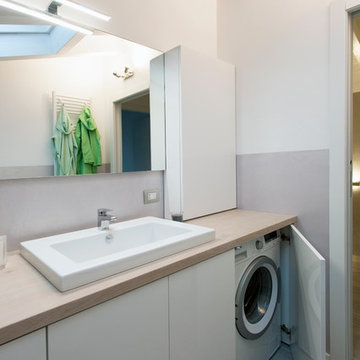
Alessia Montanari fotografa
Photo of a mid-sized modern bathroom in Milan with flat-panel cabinets, white cabinets, wood benchtops, grey walls, porcelain floors, a trough sink, beige benchtops and a laundry.
Photo of a mid-sized modern bathroom in Milan with flat-panel cabinets, white cabinets, wood benchtops, grey walls, porcelain floors, a trough sink, beige benchtops and a laundry.
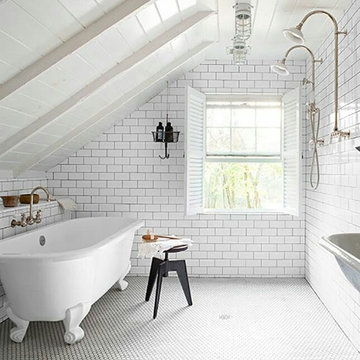
Small industrial master bathroom in Oklahoma City with open cabinets, white cabinets, a claw-foot tub, a double shower, white tile, subway tile, white walls, porcelain floors and a trough sink.
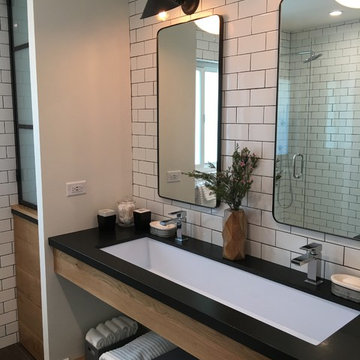
HVI
Photo of a mid-sized industrial kids bathroom in Los Angeles with open cabinets, medium wood cabinets, an alcove shower, a one-piece toilet, white tile, subway tile, white walls, a trough sink, granite benchtops, porcelain floors and brown floor.
Photo of a mid-sized industrial kids bathroom in Los Angeles with open cabinets, medium wood cabinets, an alcove shower, a one-piece toilet, white tile, subway tile, white walls, a trough sink, granite benchtops, porcelain floors and brown floor.
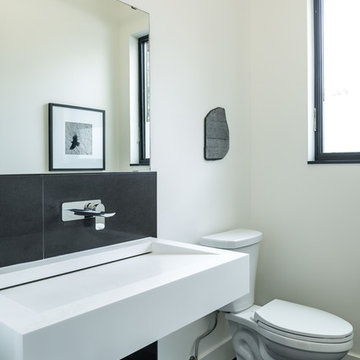
Photo of an expansive contemporary 3/4 bathroom in Minneapolis with a trough sink, black tile, white walls, a two-piece toilet, porcelain tile, porcelain floors and tile benchtops.
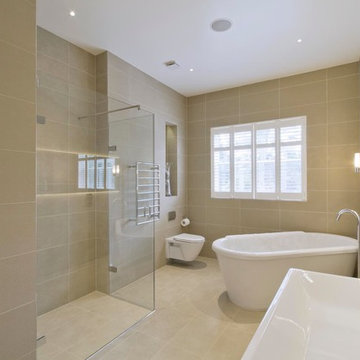
Family bathroom
Photo of a mid-sized contemporary master bathroom in London with porcelain tile, a freestanding tub, a corner shower, a wall-mount toilet, porcelain floors, beige tile, beige walls, a trough sink and beige floor.
Photo of a mid-sized contemporary master bathroom in London with porcelain tile, a freestanding tub, a corner shower, a wall-mount toilet, porcelain floors, beige tile, beige walls, a trough sink and beige floor.
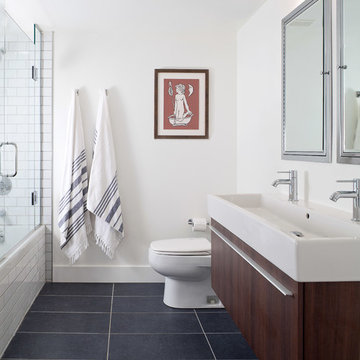
Emily Minton Redfield
Design ideas for a large contemporary master bathroom in Denver with flat-panel cabinets, dark wood cabinets, an alcove tub, a shower/bathtub combo, white tile, subway tile, white walls, porcelain floors, a trough sink, grey floor and a hinged shower door.
Design ideas for a large contemporary master bathroom in Denver with flat-panel cabinets, dark wood cabinets, an alcove tub, a shower/bathtub combo, white tile, subway tile, white walls, porcelain floors, a trough sink, grey floor and a hinged shower door.

Photo of a mid-sized transitional master bathroom in Boston with flat-panel cabinets, medium wood cabinets, a one-piece toilet, beige walls, a trough sink, an open shower, an alcove tub, a shower/bathtub combo, gray tile, porcelain tile, porcelain floors, solid surface benchtops, grey floor and white benchtops.
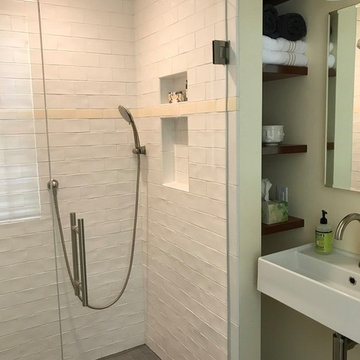
The new owners of this house in Harvard, Massachusetts loved its location and authentic Shaker characteristics, but weren’t fans of its curious layout. A dated first-floor full bathroom could only be accessed by going up a few steps to a landing, opening the bathroom door and then going down the same number of steps to enter the room. The dark kitchen faced the driveway to the north, rather than the bucolic backyard fields to the south. The dining space felt more like an enlarged hall and could only comfortably seat four. Upstairs, a den/office had a woefully low ceiling; the master bedroom had limited storage, and a sad full bathroom featured a cramped shower.
KHS proposed a number of changes to create an updated home where the owners could enjoy cooking, entertaining, and being connected to the outdoors from the first-floor living spaces, while also experiencing more inviting and more functional private spaces upstairs.
On the first floor, the primary change was to capture space that had been part of an upper-level screen porch and convert it to interior space. To make the interior expansion seamless, we raised the floor of the area that had been the upper-level porch, so it aligns with the main living level, and made sure there would be no soffits in the planes of the walls we removed. We also raised the floor of the remaining lower-level porch to reduce the number of steps required to circulate from it to the newly expanded interior. New patio door systems now fill the arched openings that used to be infilled with screen. The exterior interventions (which also included some new casement windows in the dining area) were designed to be subtle, while affording significant improvements on the interior. Additionally, the first-floor bathroom was reconfigured, shifting one of its walls to widen the dining space, and moving the entrance to the bathroom from the stair landing to the kitchen instead.
These changes (which involved significant structural interventions) resulted in a much more open space to accommodate a new kitchen with a view of the lush backyard and a new dining space defined by a new built-in banquette that comfortably seats six, and -- with the addition of a table extension -- up to eight people.
Upstairs in the den/office, replacing the low, board ceiling with a raised, plaster, tray ceiling that springs from above the original board-finish walls – newly painted a light color -- created a much more inviting, bright, and expansive space. Re-configuring the master bath to accommodate a larger shower and adding built-in storage cabinets in the master bedroom improved comfort and function. A new whole-house color palette rounds out the improvements.
Photos by Katie Hutchison
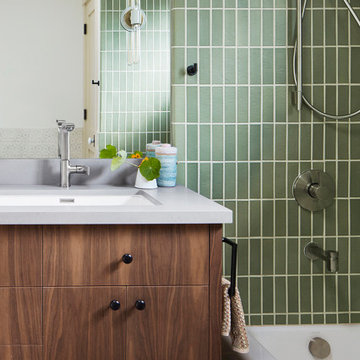
Photography by Brad Knipstein
Inspiration for a mid-sized country kids bathroom in San Francisco with flat-panel cabinets, medium wood cabinets, an alcove tub, a shower/bathtub combo, green tile, ceramic tile, white walls, porcelain floors, a trough sink, engineered quartz benchtops, grey floor, a shower curtain, grey benchtops, a shower seat, a single vanity and a built-in vanity.
Inspiration for a mid-sized country kids bathroom in San Francisco with flat-panel cabinets, medium wood cabinets, an alcove tub, a shower/bathtub combo, green tile, ceramic tile, white walls, porcelain floors, a trough sink, engineered quartz benchtops, grey floor, a shower curtain, grey benchtops, a shower seat, a single vanity and a built-in vanity.
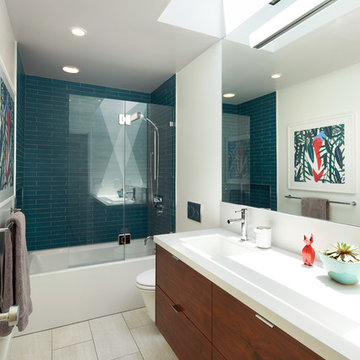
Mark Compton
Inspiration for a small midcentury 3/4 bathroom in San Francisco with flat-panel cabinets, medium wood cabinets, an alcove tub, a shower/bathtub combo, a one-piece toilet, blue tile, glass sheet wall, white walls, porcelain floors, a trough sink, engineered quartz benchtops, beige floor, a hinged shower door and white benchtops.
Inspiration for a small midcentury 3/4 bathroom in San Francisco with flat-panel cabinets, medium wood cabinets, an alcove tub, a shower/bathtub combo, a one-piece toilet, blue tile, glass sheet wall, white walls, porcelain floors, a trough sink, engineered quartz benchtops, beige floor, a hinged shower door and white benchtops.
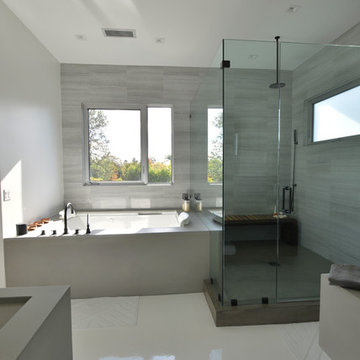
Modern design by Alberto Juarez and Darin Radac of Novum Architecture in Los Angeles.
This is an example of a large modern master bathroom in Los Angeles with open cabinets, black cabinets, a hot tub, an alcove shower, grey walls, a trough sink, solid surface benchtops, gray tile, porcelain tile, porcelain floors, white floor and a hinged shower door.
This is an example of a large modern master bathroom in Los Angeles with open cabinets, black cabinets, a hot tub, an alcove shower, grey walls, a trough sink, solid surface benchtops, gray tile, porcelain tile, porcelain floors, white floor and a hinged shower door.
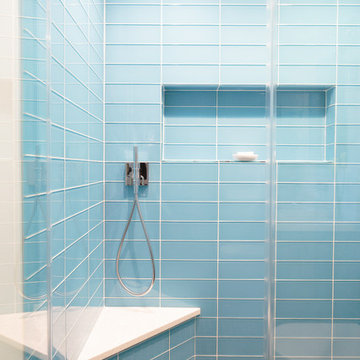
The shower is beautiful and provides this bathroom a unique visual appeal; glass tile is translucent, therefore, unlike any other surface material. The ocean blue color shows all the way through the tile, providing an additional sense of depth and dimension.
Blackstock Photography
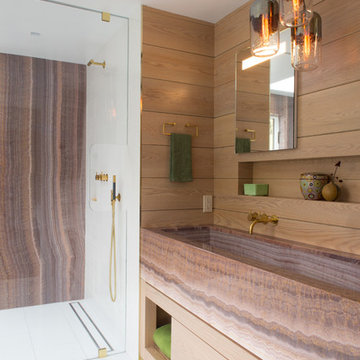
Meredith Heuer
This is an example of a large contemporary master bathroom in New York with a trough sink, flat-panel cabinets, light wood cabinets, a curbless shower, brown tile, stone slab and porcelain floors.
This is an example of a large contemporary master bathroom in New York with a trough sink, flat-panel cabinets, light wood cabinets, a curbless shower, brown tile, stone slab and porcelain floors.
Bathroom Design Ideas with Porcelain Floors and a Trough Sink
9