Bathroom Design Ideas with Porcelain Floors and a Trough Sink
Refine by:
Budget
Sort by:Popular Today
121 - 140 of 2,432 photos
Item 1 of 3
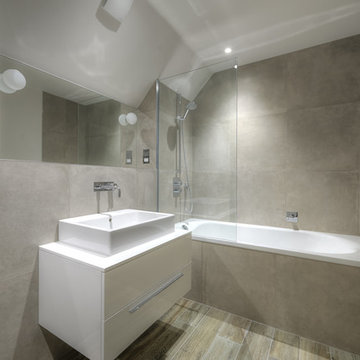
Contractor - GM Developments
Photographer - Greg Hibner
This is an example of a mid-sized contemporary master bathroom in London with a trough sink, a wall-mount toilet, porcelain tile, grey walls, porcelain floors, flat-panel cabinets, white cabinets, a corner tub, a shower/bathtub combo and gray tile.
This is an example of a mid-sized contemporary master bathroom in London with a trough sink, a wall-mount toilet, porcelain tile, grey walls, porcelain floors, flat-panel cabinets, white cabinets, a corner tub, a shower/bathtub combo and gray tile.
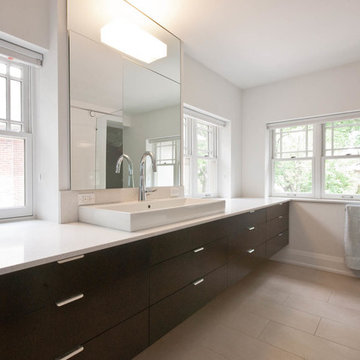
The ensuite also doubles as a dressing room with plenty of his and her drawers. extending the sill with quartz adds an additional 6" of horizontal space for spreading out. Photo: Deana Huertazuela
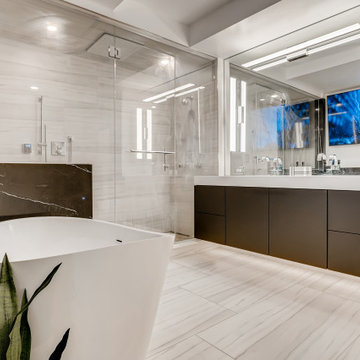
Bathroom in a condo - could not move plumbing. Client wanted a masculine style and being a day trader, did not want to be far from a TV. Positioned over the tub is a 72" TV that can be reflected from the mirror, allowing my Client to view the TV when in the shower.
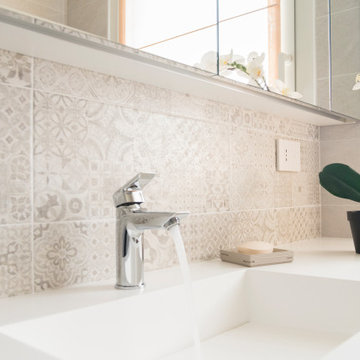
L'esigenza di Francesco era di avere un bagno principale che assolvesse alla funzione di bagno d'uso quotidiano e per gli ospiti. Francesco aveva bisogno di un ampio specchio e di molto spazio contenitivo per contenere tutti i sui prodotti. Il bagno è di medie dimensioni, ma più lungo che largo, e con la vasca a ridosso dell'ingresso. La particolarità dell'intervento di interior design, ma per la solo parte arredo, perché la casa era di nuova costruzione ed era già ultimata con gli impianti predisposti ed i rivestimenti già posizionati quando Francesco mi ha incaricata di aiutarlo, è nella scelta del mobile sospeso che alleggerisce l'insieme dell'ambiente senza togliere spazio contenitivo. Il mobile è diviso in due blocchi: una base con doppio cassetto con di fianco un'altra cassettiera e il lavabo integrato nel top del mobile che crea continuità. Il lavabo ha la caratteristica di avere uno scarico nascosto, rilevabile da una fessura lunga e stretta. Il materiale del top e del lavabo è resistentissimo e richiede poca manutenzione. Sopra il mobile lavabo una tripla specchiera contenitiva, con specchio anche nelle ante interne, ed il faretto per avere maggiore illuminazione. Il porta asciugamano è appeso a muro e, grazie alla mensolina superiore, funge da ulteriore piano di appoggio.
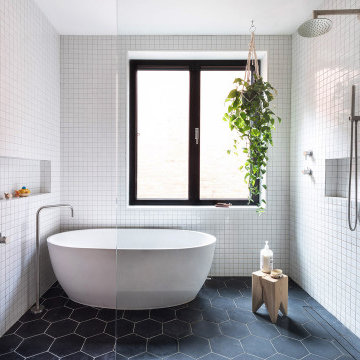
Photo of a mid-sized modern master bathroom in New York with flat-panel cabinets, medium wood cabinets, a freestanding tub, an open shower, white tile, ceramic tile, white walls, porcelain floors, a trough sink, black floor, an open shower, white benchtops, a double vanity and a floating vanity.
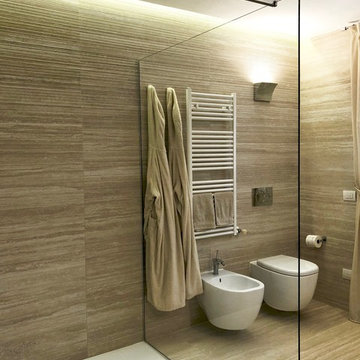
Nel bagno che ho progettato l’ambiente è privo di barriere ma dotato di grande charme, charme ottenuto grazie alla scelta e all’abbinamento dei materiali. Pareti e pavimento sono stati rivestiti con lo stesso materiale, un cado gres effetto travertino di Fap Ceramiche dove per la parete doccia è stata scelta una finitura “graffiata” in 3D per creare un piacevole gioco di ombre grazie alla luce radente che proviene dal taglio a soffitto con led. Per il piano del lavabo è stato scelto un legno scuro, che contrasta con le pareti, piallato a mano dallo spessore importante di 7 cm, e per il contenimento ho realizzato una colonna da un solo lato, i sanitari dalle linee pulite e il piatto doccia in Corian a filo pavimento con vetrata fissa e il grande specchio sopra al lavabo, completano il gradevole insieme, e creano uno spazio dove poter stare nel comfort abitativo ma anche visivo e sensoriale.
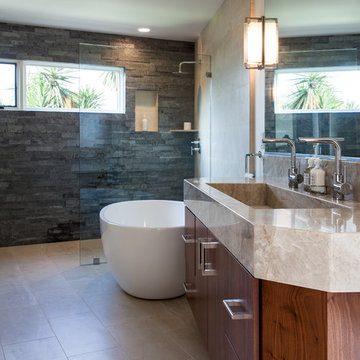
Angela Hess
Photo of a mid-sized transitional master bathroom in San Diego with flat-panel cabinets, medium wood cabinets, a freestanding tub, an open shower, a one-piece toilet, beige tile, porcelain tile, white walls, porcelain floors, a trough sink and quartzite benchtops.
Photo of a mid-sized transitional master bathroom in San Diego with flat-panel cabinets, medium wood cabinets, a freestanding tub, an open shower, a one-piece toilet, beige tile, porcelain tile, white walls, porcelain floors, a trough sink and quartzite benchtops.

https://www.changeyourbathroom.com/shop/pool-party-bathroom-plans/
Pool house bathroom with open, curbless shower, non-skid tile throughout, rain heads in ceiling, textured architectural wall tile, glass mosaic tile in vanity area, stacked stone in shower, bidet toilet, touchless faucets, in wall medicine cabinet, trough sink, freestanding vanity with drawers and doors, frosted frameless glass panel, heated towel warmer, custom pocket doors, digital shower valve and laundry room attached for ergonomic use.
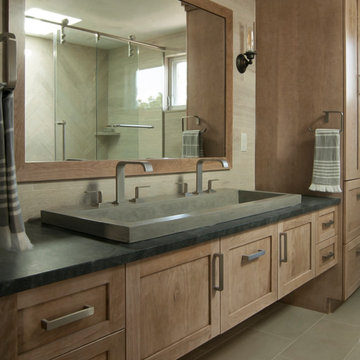
Inspiration for a mid-sized modern master bathroom in Boston with shaker cabinets, light wood cabinets, an alcove shower, a one-piece toilet, beige tile, ceramic tile, beige walls, porcelain floors, a trough sink, concrete benchtops, brown floor, a sliding shower screen and grey benchtops.
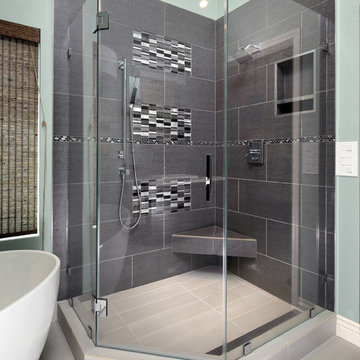
Mid-sized transitional master bathroom in San Francisco with shaker cabinets, black cabinets, a freestanding tub, a corner shower, blue walls, porcelain floors and a trough sink.
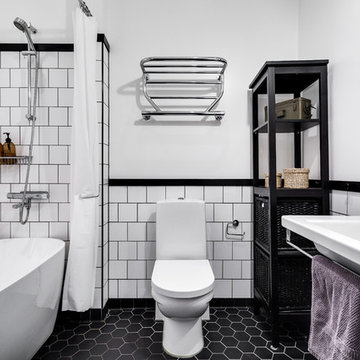
Garverigränd 7, Läderfabriken
Fotograf: Henrik Nero
Inspiration for a mid-sized scandinavian 3/4 bathroom in Stockholm with a shower/bathtub combo, black tile, white walls, porcelain floors, a trough sink, open cabinets, black cabinets, a freestanding tub, a one-piece toilet and a shower curtain.
Inspiration for a mid-sized scandinavian 3/4 bathroom in Stockholm with a shower/bathtub combo, black tile, white walls, porcelain floors, a trough sink, open cabinets, black cabinets, a freestanding tub, a one-piece toilet and a shower curtain.
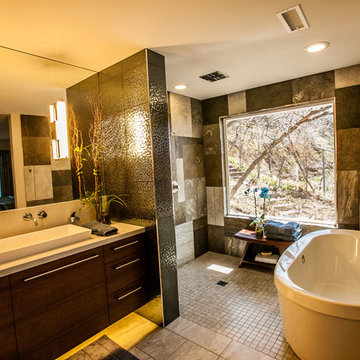
Complete transformation of kitchen, Living room, Master Suite (Bathroom, Walk in closet & bedroom with walk out) Laundry nook, and 2 cozy rooms!
With a collaborative approach we were able to remove the main bearing wall separating the kitchen from the magnificent views afforded by the main living space. Using extremely heavy steel beams we kept the ceiling height at full capacity and without the need for unsightly drops in the smooth ceiling. This modern kitchen is both functional and serves as sculpture in a house filled with fine art.
Such an amazing home!
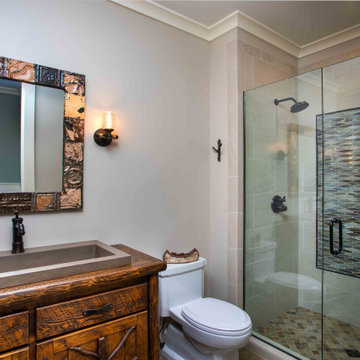
We love it when a home becomes a family compound with wonderful history. That is exactly what this home on Mullet Lake is. The original cottage was built by our client’s father and enjoyed by the family for years. It finally came to the point that there was simply not enough room and it lacked some of the efficiencies and luxuries enjoyed in permanent residences. The cottage is utilized by several families and space was needed to allow for summer and holiday enjoyment. The focus was on creating additional space on the second level, increasing views of the lake, moving interior spaces and the need to increase the ceiling heights on the main level. All these changes led for the need to start over or at least keep what we could and add to it. The home had an excellent foundation, in more ways than one, so we started from there.
It was important to our client to create a northern Michigan cottage using low maintenance exterior finishes. The interior look and feel moved to more timber beam with pine paneling to keep the warmth and appeal of our area. The home features 2 master suites, one on the main level and one on the 2nd level with a balcony. There are 4 additional bedrooms with one also serving as an office. The bunkroom provides plenty of sleeping space for the grandchildren. The great room has vaulted ceilings, plenty of seating and a stone fireplace with vast windows toward the lake. The kitchen and dining are open to each other and enjoy the view.
The beach entry provides access to storage, the 3/4 bath, and laundry. The sunroom off the dining area is a great extension of the home with 180 degrees of view. This allows a wonderful morning escape to enjoy your coffee. The covered timber entry porch provides a direct view of the lake upon entering the home. The garage also features a timber bracketed shed roof system which adds wonderful detail to garage doors.
The home’s footprint was extended in a few areas to allow for the interior spaces to work with the needs of the family. Plenty of living spaces for all to enjoy as well as bedrooms to rest their heads after a busy day on the lake. This will be enjoyed by generations to come.
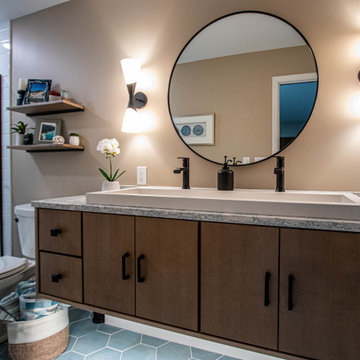
In this guest bathroom Medallion Cabinetry in the Maple Bella Biscotti Door Style Vanity with Cambria Montgomery Quartz countertop with 4” high backsplash was installed. The vanity is accented with Amerock Blackrock pulls and knobs. The shower tile is 8” HexArt Deco Turquoise Hexagon Matte tile for the back shower wall and back of the niche. The shower walls and niche sides feature 4”x16” Ice White Glossy subway tile. Cardinal Shower Heavy Swing Door. Coordinating 8” HexArt Turquoise 8” Hexagon Matte Porcelain tile for the bath floor. Mitzi Angle 15” Polished Nickel wall sconces were installed above the vanity. Native Trails Trough sink in Pearl. Moen Genta faucet, hand towel bar, and robe hook. Kohler Cimarron two piece toilet.

Master Bath Remodel featuring custom cabinetry in Walnut with brown finish in shaker door style, Caesarstone countertop, trough sink, frameless glass shower, | Photo: CAGE Design Build
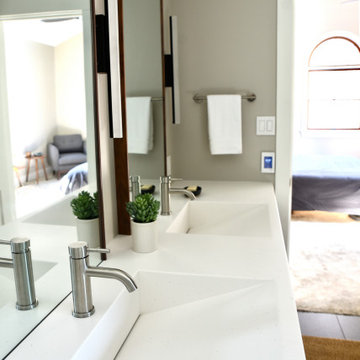
About five years ago, these homeowners saw the potential in a brick-and-oak-heavy, wallpaper-bedecked, 1990s-in-all-the-wrong-ways home tucked in a wooded patch among fields somewhere between Indianapolis and Bloomington. Their first project with SYH was a kitchen remodel, a total overhaul completed by JL Benton Contracting, that added color and function for this family of three (not counting the cats). A couple years later, they were knocking on our door again to strip the ensuite bedroom of its ruffled valences and red carpet—a bold choice that ran right into the bathroom (!)—and make it a serene retreat. Color and function proved the goals yet again, and JL Benton was back to make the design reality. The clients thoughtfully chose to maximize their budget in order to get a whole lot of bells and whistles—details that undeniably change their daily experience of the space. The fantastic zero-entry shower is composed of handmade tile from Heath Ceramics of California. A window where the was none, a handsome teak bench, thoughtful niches, and Kohler fixtures in vibrant brushed nickel finish complete the shower. Custom mirrors and cabinetry by Stoll’s Woodworking, in both the bathroom and closet, elevate the whole design. What you don't see: heated floors, which everybody needs in Indiana.
Contractor: JL Benton Contracting
Cabinetry: Stoll's Woodworking
Photographer: Michiko Owaki
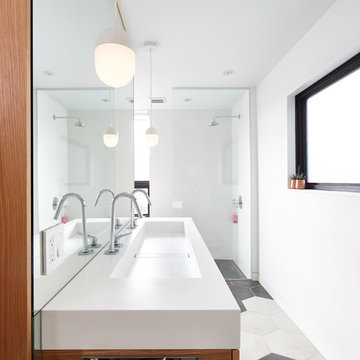
Photo of a mid-sized contemporary master bathroom in Toronto with flat-panel cabinets, light wood cabinets, an open shower, white tile, stone tile, white walls, porcelain floors, a trough sink, solid surface benchtops and a freestanding tub.
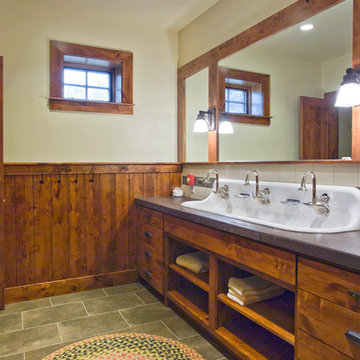
Boy's Bathroom off Bunk Room, looking north.
Photo by Peter LaBau
Design ideas for a large country master bathroom in Salt Lake City with flat-panel cabinets, dark wood cabinets, beige walls, porcelain floors, a trough sink and concrete benchtops.
Design ideas for a large country master bathroom in Salt Lake City with flat-panel cabinets, dark wood cabinets, beige walls, porcelain floors, a trough sink and concrete benchtops.
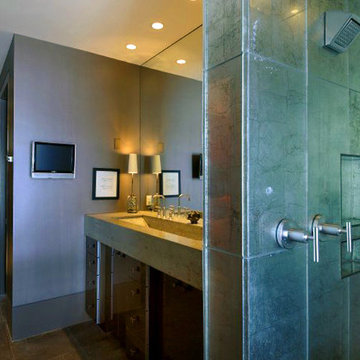
Design ideas for a large contemporary master bathroom in Tampa with flat-panel cabinets, black cabinets, an alcove shower, gray tile, metal tile, grey walls, porcelain floors, a trough sink, concrete benchtops, brown floor, a hinged shower door and grey benchtops.
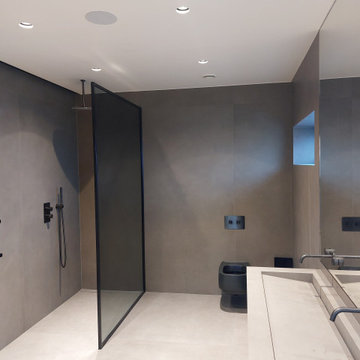
This is an example of a mid-sized modern master bathroom in Hertfordshire with beaded inset cabinets, black cabinets, a freestanding tub, an open shower, a wall-mount toilet, beige tile, porcelain tile, beige walls, porcelain floors, a trough sink, engineered quartz benchtops, beige floor, an open shower, beige benchtops, a double vanity and a floating vanity.
Bathroom Design Ideas with Porcelain Floors and a Trough Sink
7