Bathroom Design Ideas with Porcelain Floors and Planked Wall Panelling
Refine by:
Budget
Sort by:Popular Today
101 - 120 of 776 photos
Item 1 of 3
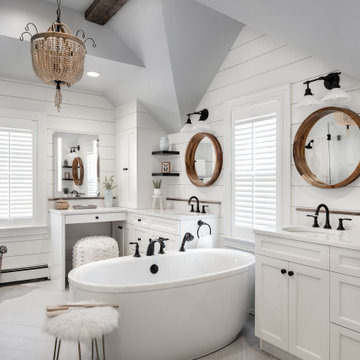
This stunning white master bath has coastal style with modern flair.
This is an example of a large transitional master bathroom in Boston with recessed-panel cabinets, white cabinets, a freestanding tub, a corner shower, a two-piece toilet, gray tile, ceramic tile, grey walls, porcelain floors, an undermount sink, engineered quartz benchtops, grey floor, a hinged shower door, white benchtops, a double vanity, exposed beam and planked wall panelling.
This is an example of a large transitional master bathroom in Boston with recessed-panel cabinets, white cabinets, a freestanding tub, a corner shower, a two-piece toilet, gray tile, ceramic tile, grey walls, porcelain floors, an undermount sink, engineered quartz benchtops, grey floor, a hinged shower door, white benchtops, a double vanity, exposed beam and planked wall panelling.
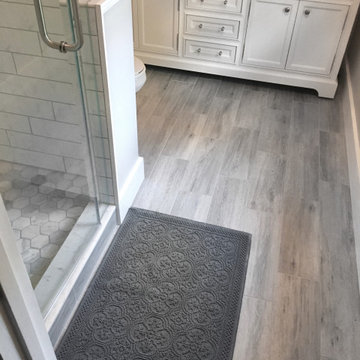
Small master bathroom renovation. Justin and Kelley wanted me to make the shower bigger by removing a partition wall and by taking space from a closet behind the shower wall. Also, I added hidden medicine cabinets behind the apparent hanging mirrors.
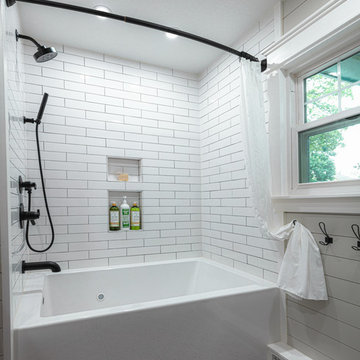
What was once a dark, unwelcoming alcove is now a bright, luxurious haven. The over-sized soaker fills this extra large space and is complimented with 3 x 12 subway tiles. The contrasting grout color speaks to the black fixtures and accents throughout the room. We love the custom-sized niches that perfectly hold the client's "jellies and jams."

Wet Room, Modern Wet Room, Small Wet Room Renovation, First Floor Wet Room, Second Story Wet Room Bathroom, Open Shower With Bath In Open Area, Real Timber Vanity, West Leederville Bathrooms

We ship lapped this entire bathroom to highlight the angles and make it feel intentional, instead of awkward. This light and airy bathroom features a mix of matte black and silver metals, with gray hexagon tiles, and a cane door vanity in a medium wood tone for warmth. We added classic white subway tiles and rattan for texture.

Builder: Watershed Builders
Photoraphy: Michael Blevins
A large master bath in Charlotte with a white walk-in shower, light blue beauty vanity, herringbone porcelain tiles, shaker cabinets and gold hardware.
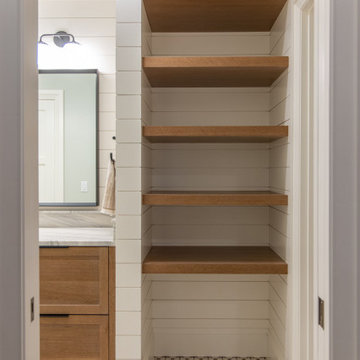
Photo of a mid-sized eclectic kids bathroom in Salt Lake City with shaker cabinets, medium wood cabinets, an alcove tub, a shower/bathtub combo, a two-piece toilet, white tile, green walls, porcelain floors, multi-coloured floor, a shower curtain, a single vanity, a built-in vanity and planked wall panelling.
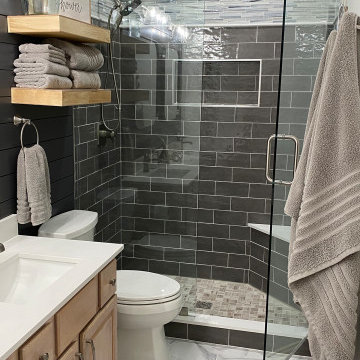
This gorgeous guest bathroom remodel turned an outdated hall bathroom into a guest's spa retreat. The classic gray subway tile mixed with dark gray shiplap lends a farmhouse feel, while the octagon, marble-look porcelain floor tile and brushed nickel accents add a modern vibe. Paired with the existing oak vanity and curved retro mirrors, this space has it all - a combination of colors and textures that invites you to come on in...
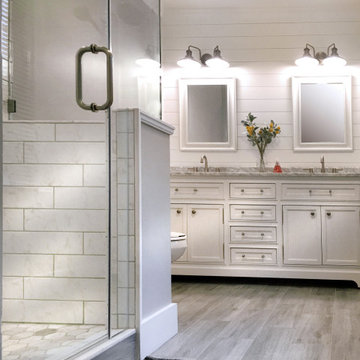
Small master bathroom renovation. Justin and Kelley wanted me to make the shower bigger by removing a partition wall and by taking space from a closet behind the shower wall. Also, I added hidden medicine cabinets behind the apparent hanging mirrors.
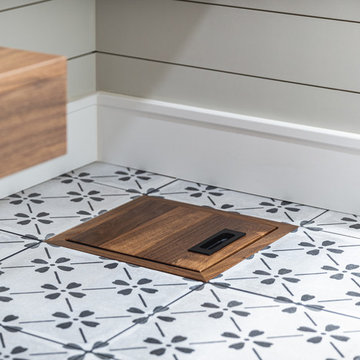
This custom-made laundry chute is one of many unique features in this space. Made entirely of walnut, this framed door was designed with soft-close hinges and fit perfectly between the 12x12 tiles.

Light and Airy shiplap bathroom was the dream for this hard working couple. The goal was to totally re-create a space that was both beautiful, that made sense functionally and a place to remind the clients of their vacation time. A peaceful oasis. We knew we wanted to use tile that looks like shiplap. A cost effective way to create a timeless look. By cladding the entire tub shower wall it really looks more like real shiplap planked walls.
The center point of the room is the new window and two new rustic beams. Centered in the beams is the rustic chandelier.
Design by Signature Designs Kitchen Bath
Contractor ADR Design & Remodel
Photos by Gail Owens
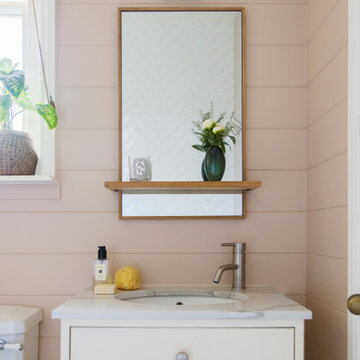
Design ideas for a small traditional master bathroom in London with flat-panel cabinets, white cabinets, a drop-in tub, a curbless shower, white tile, porcelain tile, pink walls, porcelain floors, marble benchtops, white floor, a hinged shower door, white benchtops, a single vanity, a freestanding vanity and planked wall panelling.
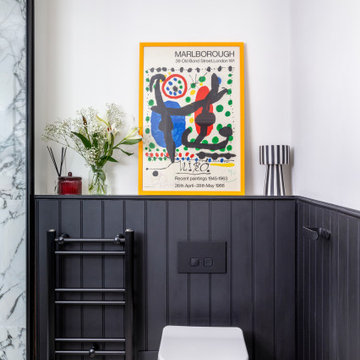
Small shower room in our Notting Hill 1 bed project. Small spaces don't need to be dull, but you don't need much to make it interesting
This is an example of a small contemporary 3/4 bathroom in London with flat-panel cabinets, blue cabinets, a corner shower, a wall-mount toilet, black and white tile, porcelain tile, black walls, porcelain floors, a drop-in sink, quartzite benchtops, white floor, a sliding shower screen, white benchtops, a single vanity, a floating vanity and planked wall panelling.
This is an example of a small contemporary 3/4 bathroom in London with flat-panel cabinets, blue cabinets, a corner shower, a wall-mount toilet, black and white tile, porcelain tile, black walls, porcelain floors, a drop-in sink, quartzite benchtops, white floor, a sliding shower screen, white benchtops, a single vanity, a floating vanity and planked wall panelling.
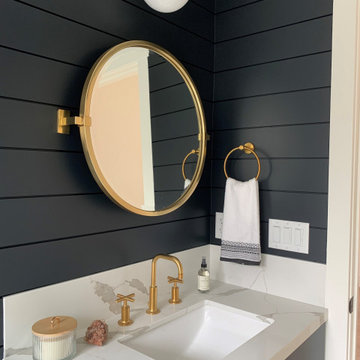
2021 - 3,100 square foot Coastal Farmhouse Style Residence completed with French oak hardwood floors throughout, light and bright with black and natural accents.

Farmhouse bathroom with corner shower and decorative black and white accent bathroom tile floor and niche. Wood vanity and quartz countertop with matte black faucet and fixtures.
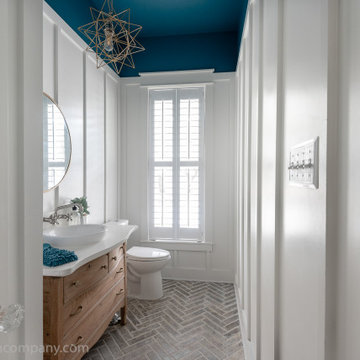
The guest bath features a tile floor that resemble brick in a herringbone pattern. And a vanity from an antique dresser.
This is an example of a country master bathroom in Dallas with shaker cabinets, white cabinets, a freestanding tub, an open shower, white tile, ceramic tile, white walls, porcelain floors, an undermount sink, quartzite benchtops, grey floor, an open shower, white benchtops, an enclosed toilet, a double vanity, a built-in vanity and planked wall panelling.
This is an example of a country master bathroom in Dallas with shaker cabinets, white cabinets, a freestanding tub, an open shower, white tile, ceramic tile, white walls, porcelain floors, an undermount sink, quartzite benchtops, grey floor, an open shower, white benchtops, an enclosed toilet, a double vanity, a built-in vanity and planked wall panelling.

At once elegant and rustic, farmhouse bathrooms are perfect for adding a touch of old-fashioned charm to your home. Characterized by plenty of light wood, black and brass. Farmhouse bathroom ideas are sure to help you create a sumptuous design that is both livable and aesthetically-pleasing to anyone.
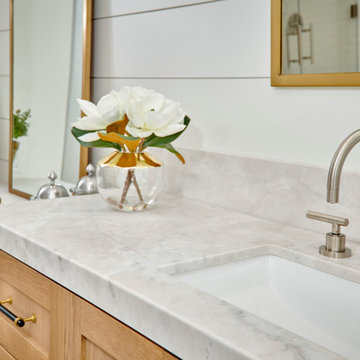
At once elegant and rustic, farmhouse bathrooms are perfect for adding a touch of old-fashioned charm to your home. Characterized by plenty of light wood, black and brass. Farmhouse bathroom ideas are sure to help you create a sumptuous design that is both livable and aesthetically-pleasing to anyone.
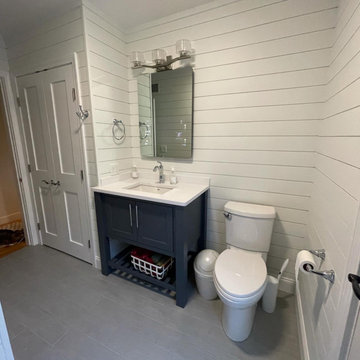
Mid-sized beach style master bathroom in Other with recessed-panel cabinets, grey cabinets, an alcove tub, an alcove shower, a one-piece toilet, gray tile, porcelain tile, white walls, porcelain floors, an undermount sink, engineered quartz benchtops, grey floor, a sliding shower screen, white benchtops, a single vanity, a built-in vanity and planked wall panelling.
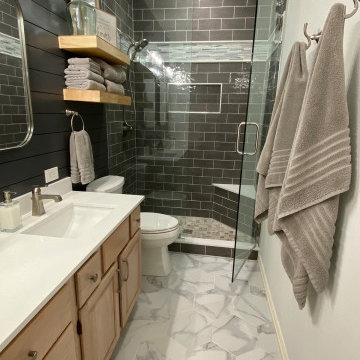
This gorgeous guest bathroom remodel turned an outdated hall bathroom into a guest's spa retreat. The classic gray subway tile mixed with dark gray shiplap lends a farmhouse feel, while the octagon, marble-look porcelain floor tile and brushed nickel accents add a modern vibe. Paired with the existing oak vanity and curved retro mirrors, this space has it all - a combination of colors and textures that invites you to come on in...
Bathroom Design Ideas with Porcelain Floors and Planked Wall Panelling
6