Bathroom Design Ideas with Porcelain Floors and Planked Wall Panelling
Refine by:
Budget
Sort by:Popular Today
141 - 160 of 776 photos
Item 1 of 3
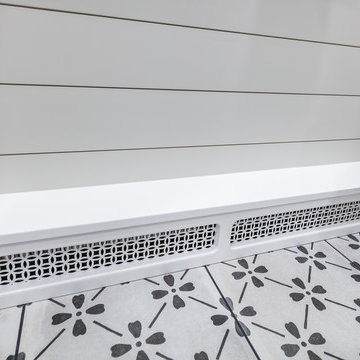
Baseboard heaters don't have to be unsightly! Take advantage of the opportunity with a custom-made cover. The details and features of this piece match the trim throughout the room, creating a cohesive look of exceptional craftsmanship.
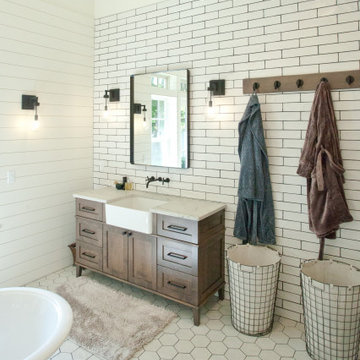
Design ideas for a large country bathroom in Other with shaker cabinets, dark wood cabinets, a claw-foot tub, an alcove shower, a bidet, white tile, ceramic tile, white walls, porcelain floors, an undermount sink, quartzite benchtops, white floor, a hinged shower door, white benchtops, a double vanity, a freestanding vanity and planked wall panelling.
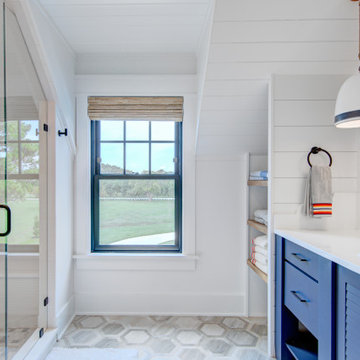
Design ideas for a country bathroom in Other with furniture-like cabinets, blue cabinets, an open shower, white tile, porcelain tile, porcelain floors, quartzite benchtops, a hinged shower door, white benchtops, a single vanity, a freestanding vanity, wood and planked wall panelling.
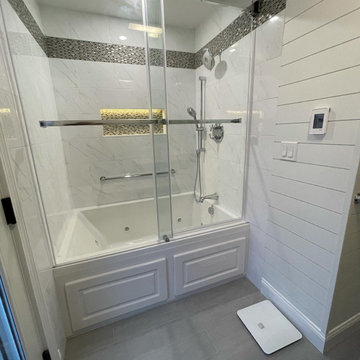
Design ideas for a mid-sized beach style master bathroom in Providence with recessed-panel cabinets, grey cabinets, an alcove tub, an alcove shower, a one-piece toilet, gray tile, porcelain tile, white walls, porcelain floors, an undermount sink, engineered quartz benchtops, grey floor, a sliding shower screen, white benchtops, a single vanity, a built-in vanity and planked wall panelling.
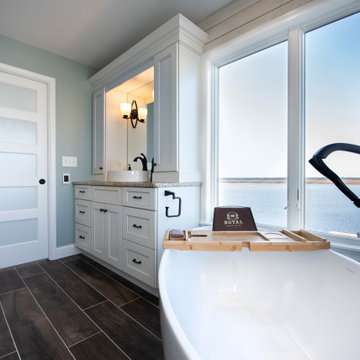
A coastal oasis in New Jersey. This project was for a house with no master bathroom. The couple thought how great it would be to have a master suite that encompassed a luxury bath, walk-in closet, laundry room, and breakfast bar area. We did it. Coastal themed master suite starting with a luxury bathroom adorned in shiplap and wood-plank tile floor. The vanity offers lots of storage with drawers and countertop cabinets. Freestanding bathtub overlooks the bay. The large walkin tile shower is beautiful. Separate toilet area offers privacy which is nice to have in a bedroom suite concept.
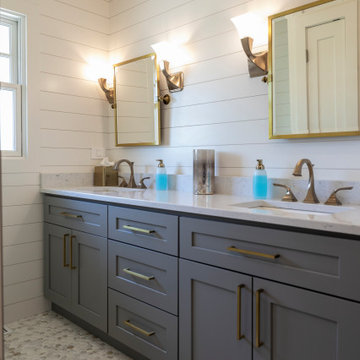
Rectangular Shaker style bathroom with a slight arch at the front featuring a Toto Neorest “magic toilet”. It’s a mother’s dream. When you approach it, the seat goes up. Once your business is finished, on a comfortably heated seat I might add, it flushes automatically and the seats close. There is also a built-in heated bidet - a Covid-19 "who cares if you run out of toilet paper because now, we hardly use any” - epic coup!. Also featuring Brizo brushed gold faucetry, a bubble massage soaking tub, porcelain subway tile in the tub/shower area only; the other walls have nickel shiplap wall treatment, The floor features mixed porcelain tiles in an octagon pattern. Lighted mirrors have adjusting light sensors.
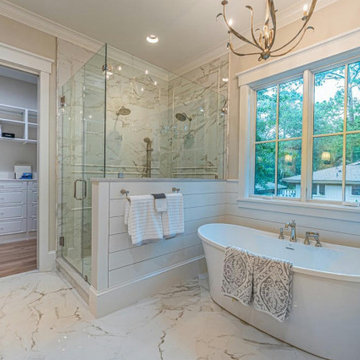
Enjoy your luxurious soaking tub after a long day. The shower has duel rain heads and a hand held shower head.
Inspiration for a mid-sized beach style master bathroom in Other with a freestanding tub, a corner shower, marble, grey walls, a hinged shower door, porcelain floors, white floor and planked wall panelling.
Inspiration for a mid-sized beach style master bathroom in Other with a freestanding tub, a corner shower, marble, grey walls, a hinged shower door, porcelain floors, white floor and planked wall panelling.
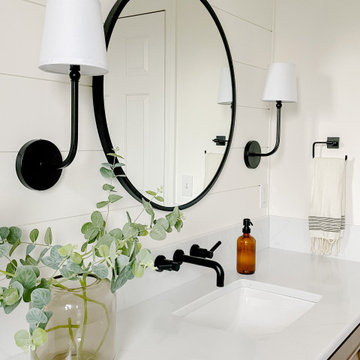
A light and airy modern farmhouse bathroom featuring a white shiplap wall, touches of matte black, and wood for balance and warmth. The simplicity of the overall look is contrasted with the gray patterned floor tiles. We also removed the tub and added a glass shower door.
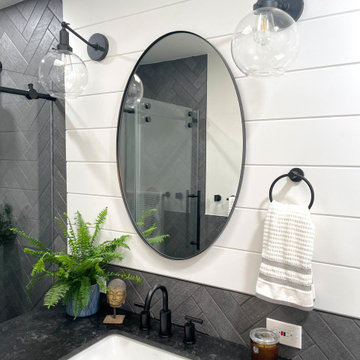
Great design makes all the difference - bold material choices were just what was needed to give this little bathroom some BIG personality! Our clients wanted a dark, moody vibe, but had always heard that using dark colors in a small space would only make it feel smaller. Not true!
Introducing a larger vanity cabinet with more storage and replacing the tub with an expansive walk-in shower immediately made the space feel larger, without any structural alterations. We went with a dark graphite tile that had a mix of texture on the walls and in the shower, but then anchored the space with white shiplap on the upper portion of the walls and a graphic floor tile (with mostly white and light gray tones). This technique of balancing dark tones with lighter tones is key to achieving those moody vibes, without creeping into cavernous territory. Subtle gray/blue/green tones on the vanity blend in well, but still pop in the space, and matte black fixtures add fantastic contrast to really finish off the whole look!
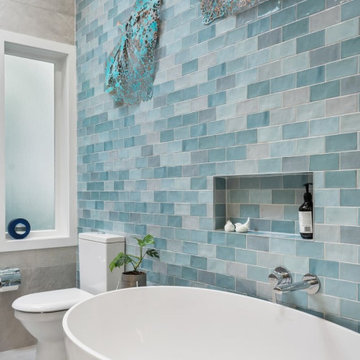
Walk In Shower, Walk IN Shower No Glass, Bricked Wall Shower Set Up, No Glass Bathroom, 4 Part Wet Room Set Up, Small Bathroom Renovations Perth, Groutless Bathrooms Perth, No Glass Bathrooms Perth
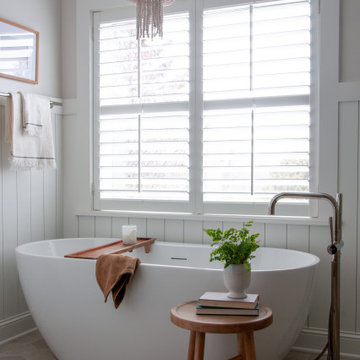
Design ideas for a beach style bathroom in Minneapolis with a freestanding tub, white walls, porcelain floors, grey floor and planked wall panelling.
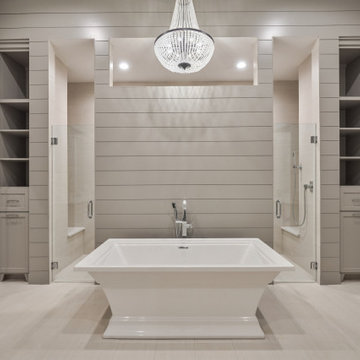
Inspiration for a large arts and crafts master bathroom in Houston with recessed-panel cabinets, grey cabinets, a freestanding tub, an alcove shower, a one-piece toilet, grey walls, porcelain floors, an undermount sink, beige floor, a hinged shower door, white benchtops, an enclosed toilet, a double vanity, a built-in vanity and planked wall panelling.

Enjoy the many details incorporated into this Master bath. Large walk-in shower crafted with porcelain, glass mosaics, quartzite and reclaimed wood. His and hers controls with duel rainmaker rain fall shower heads.
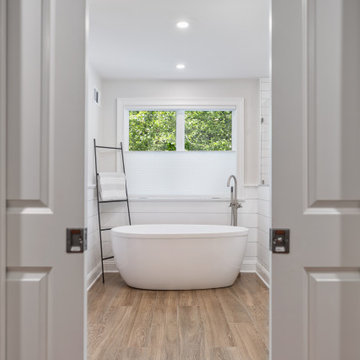
Large country master bathroom in Boston with shaker cabinets, white cabinets, a freestanding tub, a corner shower, a one-piece toilet, white tile, subway tile, grey walls, porcelain floors, an undermount sink, marble benchtops, brown floor, a hinged shower door, multi-coloured benchtops, an enclosed toilet, a single vanity, a freestanding vanity and planked wall panelling.

Photo of a large transitional master bathroom in Nashville with beaded inset cabinets, black cabinets, a freestanding tub, a corner shower, a two-piece toilet, black and white tile, porcelain tile, grey walls, porcelain floors, an undermount sink, engineered quartz benchtops, white floor, a hinged shower door, white benchtops, a shower seat, a double vanity, a built-in vanity, exposed beam and planked wall panelling.
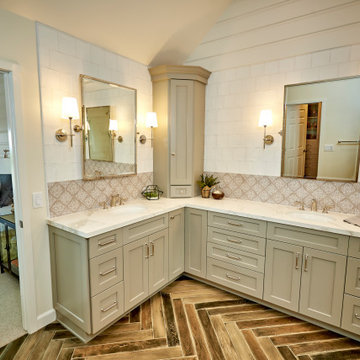
Carlsbad Home
The designer put together a retreat for the whole family. The master bath was completed gutted and reconfigured maximizing the space to be a more functional room. Details added throughout with shiplap, beams and sophistication tile. The kids baths are full of fun details and personality. We also updated the main staircase to give it a fresh new look.
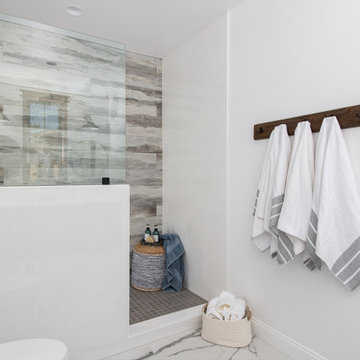
This walk in shower features a pony wall and a single pane of glass
Inspiration for a mediterranean bathroom in Orange County with blue cabinets, an alcove shower, white walls, porcelain floors, a drop-in sink, quartzite benchtops, an open shower, white benchtops, a double vanity, a built-in vanity and planked wall panelling.
Inspiration for a mediterranean bathroom in Orange County with blue cabinets, an alcove shower, white walls, porcelain floors, a drop-in sink, quartzite benchtops, an open shower, white benchtops, a double vanity, a built-in vanity and planked wall panelling.
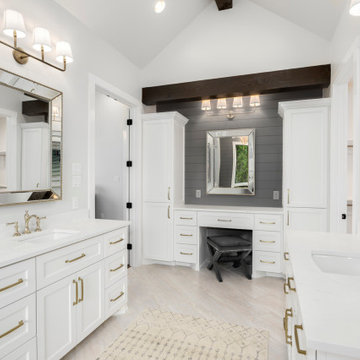
Photo of a mid-sized country master bathroom in Austin with raised-panel cabinets, white cabinets, a freestanding tub, an alcove shower, a one-piece toilet, white tile, white walls, porcelain floors, a drop-in sink, marble benchtops, white floor, a hinged shower door, white benchtops, an enclosed toilet, a double vanity, a built-in vanity, vaulted and planked wall panelling.
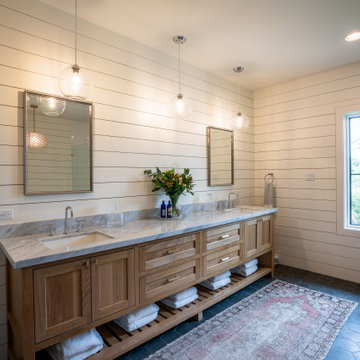
Large master bath with freestanding custom vanity cabinet designed to look like a piece of furniture
This is an example of a large transitional master bathroom in Houston with medium wood cabinets, an undermount tub, an alcove shower, a one-piece toilet, white tile, subway tile, white walls, porcelain floors, an undermount sink, marble benchtops, grey floor, a hinged shower door, grey benchtops, an enclosed toilet, a double vanity, a freestanding vanity, planked wall panelling and shaker cabinets.
This is an example of a large transitional master bathroom in Houston with medium wood cabinets, an undermount tub, an alcove shower, a one-piece toilet, white tile, subway tile, white walls, porcelain floors, an undermount sink, marble benchtops, grey floor, a hinged shower door, grey benchtops, an enclosed toilet, a double vanity, a freestanding vanity, planked wall panelling and shaker cabinets.
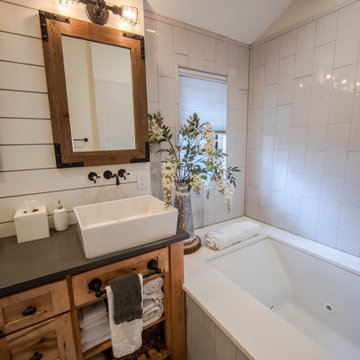
Inspiration for a large country master bathroom in Indianapolis with recessed-panel cabinets, brown cabinets, an alcove tub, a two-piece toilet, white tile, porcelain tile, white walls, porcelain floors, a vessel sink, granite benchtops, multi-coloured floor, green benchtops, a double vanity, a freestanding vanity, planked wall panelling and a shower/bathtub combo.
Bathroom Design Ideas with Porcelain Floors and Planked Wall Panelling
8