Bathroom Design Ideas with Porcelain Tile and Green Walls
Refine by:
Budget
Sort by:Popular Today
181 - 200 of 4,512 photos
Item 1 of 3
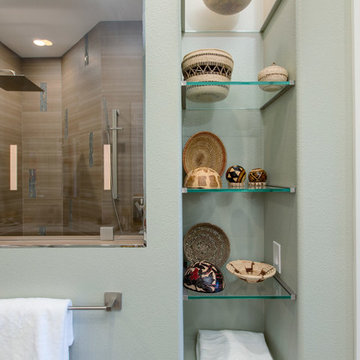
"When we decided to renovate our newly purchased home we hired TaylorPro, owned by Kerry Taylor. We were extremely happy with his work - in fact, I can't imagine being happier. Our new kitchen is just beautiful as is the master bath and updates to other parts of our house. We hired Kerry while we were still living in Boston so keeping in touch was critical and Kerry corresponded with us very frequently, including photos to keep us apprised of the status of the various projects. Of course if there was a question it was asked almost immediately and he was wonderful about suggesting less expensive alternatives when that made sense. Throughout the project it felt like Kerry was remodeling his own home. He was all about quality. The remodel was finished in the time frame that Kerry had promised and on target with our budget. We love our new home. I hear so many people complain about their contractor. Not me. I would hire him again in a heartbeat. If you hire Kerry and his team you'll see what I mean."
~ Lauren S, Client
Master Suite Remodel featuring Walnut Cabinetry and Walnut Doors. Rich porcelain tile shower . Signature Designs Kitchen Bath HighPoint Cabinetry.
Photos by Jon Upson
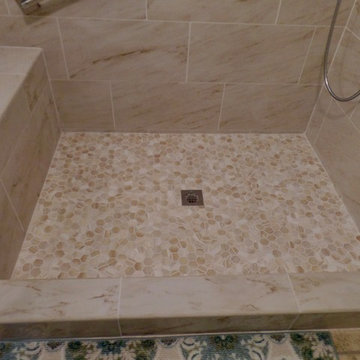
Custom bench seat, grab bar, Atlas Concorde 12" x 24" polished wall tile, and hexagonal shower floor tile!
This is an example of a mid-sized traditional master bathroom in Other with raised-panel cabinets, white cabinets, an alcove shower, a two-piece toilet, beige tile, porcelain tile, green walls, porcelain floors, an undermount sink, quartzite benchtops, beige floor and a hinged shower door.
This is an example of a mid-sized traditional master bathroom in Other with raised-panel cabinets, white cabinets, an alcove shower, a two-piece toilet, beige tile, porcelain tile, green walls, porcelain floors, an undermount sink, quartzite benchtops, beige floor and a hinged shower door.
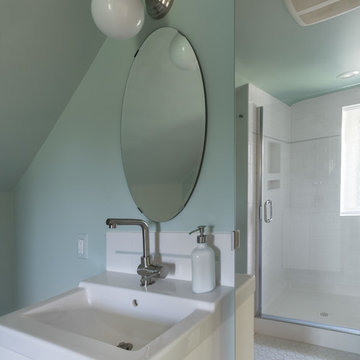
New guest bathroom in existing attic space
Michael S. Koryta
This is an example of a mid-sized midcentury 3/4 bathroom in Baltimore with flat-panel cabinets, white cabinets, an alcove shower, green walls, ceramic floors, white floor, a hinged shower door, white tile, porcelain tile and a drop-in sink.
This is an example of a mid-sized midcentury 3/4 bathroom in Baltimore with flat-panel cabinets, white cabinets, an alcove shower, green walls, ceramic floors, white floor, a hinged shower door, white tile, porcelain tile and a drop-in sink.
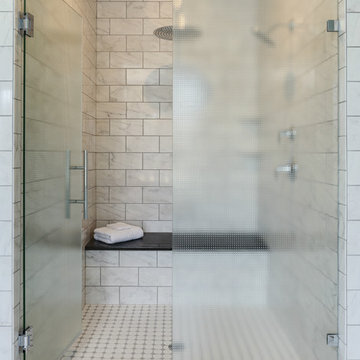
This truly unique shower has ceiling mounted rain head and a wall mounted rain head shower, The Brazilian Black granite shower seat contrasts the textured glass dot glass doors. The subway tile completes the retro look of this bathroom.
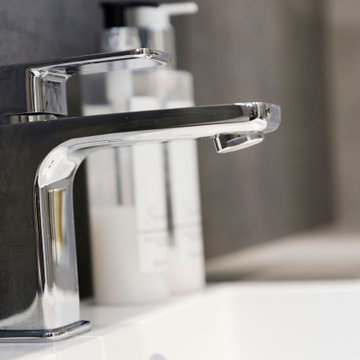
Design ideas for a mid-sized modern kids bathroom in London with grey cabinets, an alcove tub, a shower/bathtub combo, a wall-mount toilet, gray tile, porcelain tile, green walls, porcelain floors, a drop-in sink, grey floor, a hinged shower door, a single vanity and a floating vanity.
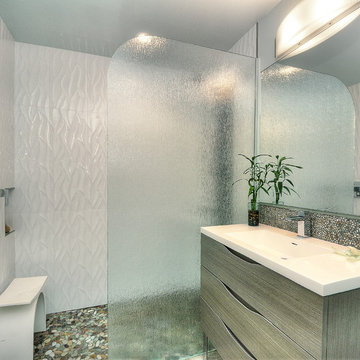
Photos by Tyler Bowman of Bowman Group
This tiny bathroom posed a real challenge. The homeowners desperately wanted dual sinks - but with the space constraints it just didn't seem possible. The key was to install separate sinks on two different walls - sizing them to fit. We ended up with a 27-inch vanity for "him" and a 36" vanity for "her."
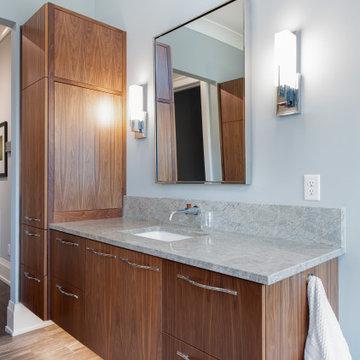
Master Vanity
Inspiration for a mid-sized eclectic master bathroom in Other with flat-panel cabinets, dark wood cabinets, a freestanding tub, a curbless shower, a wall-mount toilet, green tile, porcelain tile, green walls, porcelain floors, an undermount sink, quartzite benchtops, white floor, a hinged shower door, multi-coloured benchtops, a shower seat, a double vanity and a floating vanity.
Inspiration for a mid-sized eclectic master bathroom in Other with flat-panel cabinets, dark wood cabinets, a freestanding tub, a curbless shower, a wall-mount toilet, green tile, porcelain tile, green walls, porcelain floors, an undermount sink, quartzite benchtops, white floor, a hinged shower door, multi-coloured benchtops, a shower seat, a double vanity and a floating vanity.
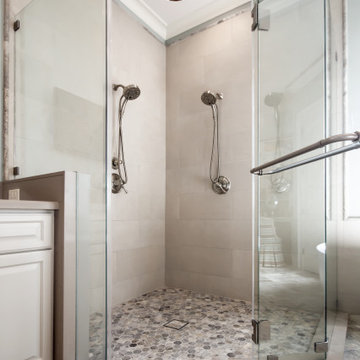
Photo of a large transitional master bathroom in Houston with raised-panel cabinets, grey cabinets, a freestanding tub, a corner shower, beige tile, porcelain tile, green walls, travertine floors, an undermount sink, engineered quartz benchtops, multi-coloured floor, a hinged shower door, beige benchtops, a double vanity, a built-in vanity, vaulted and decorative wall panelling.
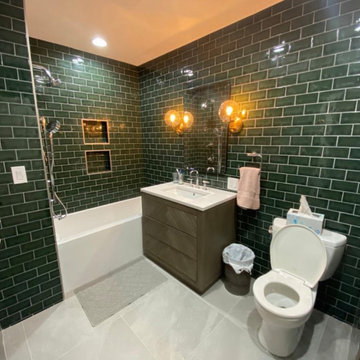
Inspiration for a large modern master bathroom in New York with flat-panel cabinets, brown cabinets, an alcove tub, a two-piece toilet, green tile, porcelain tile, green walls, porcelain floors, an undermount sink, marble benchtops, grey floor, white benchtops, a single vanity and a freestanding vanity.
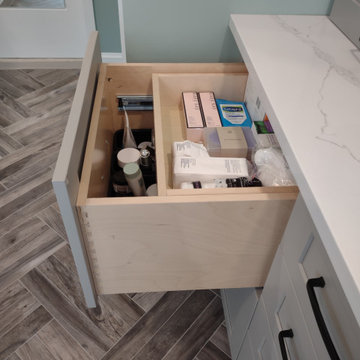
Complete update on this 'builder-grade' 1990's primary bathroom - not only to improve the look but also the functionality of this room. Such an inspiring and relaxing space now ...
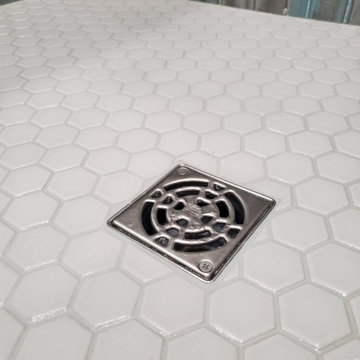
Design ideas for a large beach style 3/4 bathroom in Orlando with shaker cabinets, grey cabinets, a curbless shower, a two-piece toilet, gray tile, porcelain tile, green walls, porcelain floors, an undermount sink, engineered quartz benchtops, white floor, a shower curtain, white benchtops, a niche and a freestanding vanity.
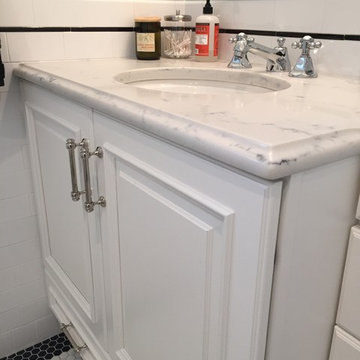
White mosaic tile floor with a back border. Vanity cabinet with raised panel doors. Engineered quartz counter top with under mount sink. Subway tile 1/2 way up the walls.
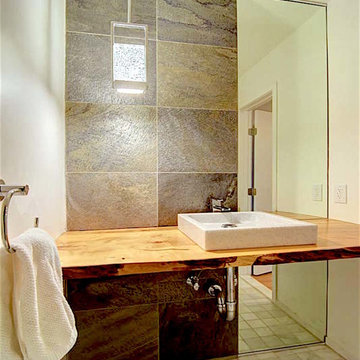
Powder room remodel in midcentury home, West Orange, NJ. Custom-built rustic counter by owner. Features full length mirror divided by counter. MACS Construction, Greg Martz photo.
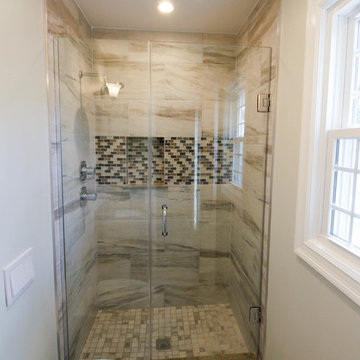
Karolina Zawistowska
Design ideas for a small transitional master bathroom in Newark with raised-panel cabinets, medium wood cabinets, an alcove shower, a wall-mount toilet, multi-coloured tile, porcelain tile, green walls, porcelain floors, an undermount sink, granite benchtops, beige floor and a hinged shower door.
Design ideas for a small transitional master bathroom in Newark with raised-panel cabinets, medium wood cabinets, an alcove shower, a wall-mount toilet, multi-coloured tile, porcelain tile, green walls, porcelain floors, an undermount sink, granite benchtops, beige floor and a hinged shower door.
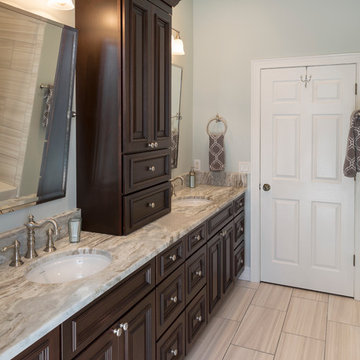
Jon Wolding
Photo of a large transitional bathroom in Tampa with raised-panel cabinets, dark wood cabinets, a drop-in tub, a shower/bathtub combo, a one-piece toilet, gray tile, porcelain tile, green walls, porcelain floors, an undermount sink and granite benchtops.
Photo of a large transitional bathroom in Tampa with raised-panel cabinets, dark wood cabinets, a drop-in tub, a shower/bathtub combo, a one-piece toilet, gray tile, porcelain tile, green walls, porcelain floors, an undermount sink and granite benchtops.
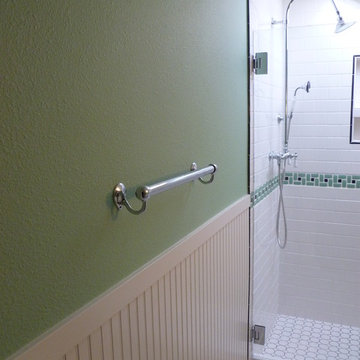
Inspiration for a small traditional 3/4 bathroom in Seattle with a pedestal sink, an alcove shower, a two-piece toilet, white tile, porcelain tile, green walls and porcelain floors.
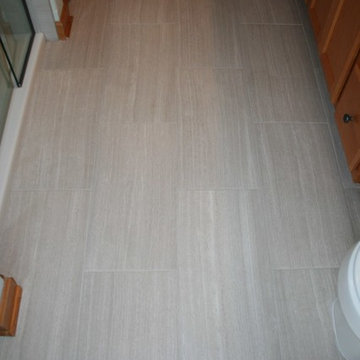
Brian Mikec
Inspiration for a large modern master bathroom in Milwaukee with a drop-in sink, recessed-panel cabinets, medium wood cabinets, laminate benchtops, a drop-in tub, a curbless shower, a two-piece toilet, gray tile, porcelain tile, green walls and porcelain floors.
Inspiration for a large modern master bathroom in Milwaukee with a drop-in sink, recessed-panel cabinets, medium wood cabinets, laminate benchtops, a drop-in tub, a curbless shower, a two-piece toilet, gray tile, porcelain tile, green walls and porcelain floors.
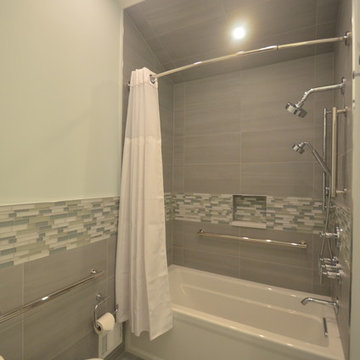
Contemporary bathroom with streamlined, minimalist choices. Sleek white tub, toilet and sink with white sink and floating vanity. Shower, tub and hand shower fixtures with grab bars, custom niche and extra deep tub. Plenty of lighting; recessed, vertical sconces, and vent light fan. A spa retreat with soothing theme.

Design ideas for a small transitional bathroom in Detroit with shaker cabinets, brown cabinets, an alcove tub, an alcove shower, a one-piece toilet, white tile, porcelain tile, green walls, vinyl floors, an undermount sink, engineered quartz benchtops, brown floor, a shower curtain, white benchtops, a niche, a single vanity and a freestanding vanity.
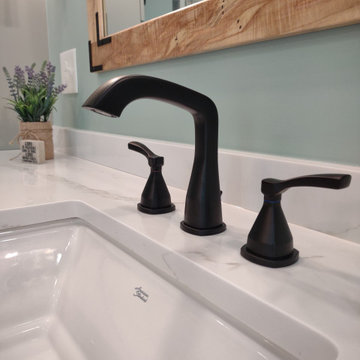
Complete update on this 'builder-grade' 1990's primary bathroom - not only to improve the look but also the functionality of this room. Such an inspiring and relaxing space now ...
Bathroom Design Ideas with Porcelain Tile and Green Walls
10