Bathroom Design Ideas with Porcelain Tile and Green Walls
Refine by:
Budget
Sort by:Popular Today
161 - 180 of 4,512 photos
Item 1 of 3
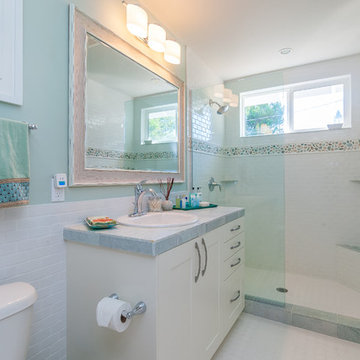
Coastal Home Photography
Photo of a mid-sized beach style master bathroom in Tampa with shaker cabinets, white cabinets, an open shower, a one-piece toilet, porcelain tile, green walls, ceramic floors, a drop-in sink, marble benchtops and white tile.
Photo of a mid-sized beach style master bathroom in Tampa with shaker cabinets, white cabinets, an open shower, a one-piece toilet, porcelain tile, green walls, ceramic floors, a drop-in sink, marble benchtops and white tile.
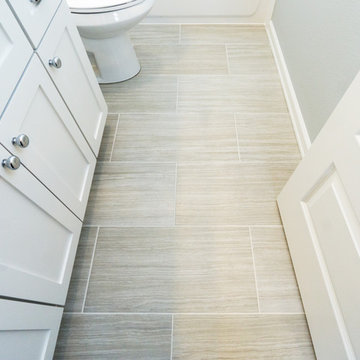
Jason Walchli
Inspiration for a mid-sized traditional master bathroom in Portland with recessed-panel cabinets, white cabinets, a drop-in tub, a shower/bathtub combo, white tile, porcelain tile, green walls, porcelain floors, a drop-in sink and granite benchtops.
Inspiration for a mid-sized traditional master bathroom in Portland with recessed-panel cabinets, white cabinets, a drop-in tub, a shower/bathtub combo, white tile, porcelain tile, green walls, porcelain floors, a drop-in sink and granite benchtops.
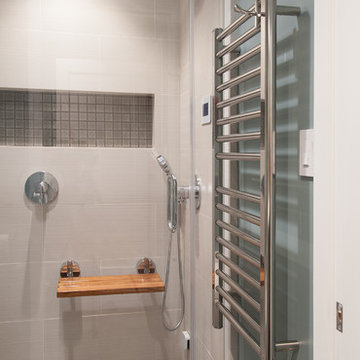
Arnona Oren
This is an example of a small modern bathroom in San Francisco with an undermount sink, flat-panel cabinets, medium wood cabinets, engineered quartz benchtops, a one-piece toilet, gray tile, porcelain tile, green walls, porcelain floors and with a sauna.
This is an example of a small modern bathroom in San Francisco with an undermount sink, flat-panel cabinets, medium wood cabinets, engineered quartz benchtops, a one-piece toilet, gray tile, porcelain tile, green walls, porcelain floors and with a sauna.
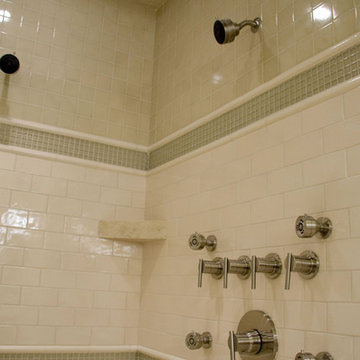
Mid-sized traditional master bathroom in Salt Lake City with an undermount tub, an alcove shower, beige tile, porcelain tile, green walls, mosaic tile floors, beige floor and a hinged shower door.
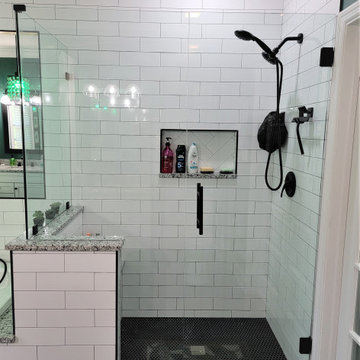
Gorgeous Master Bathroom remodel. We kept most of the original layout but removed a small linen closet, a large jetted tub, and a fiberglass shower. We enlarged the shower area to include a built in seat and wall niche. We framed in for a drop in soaking tub and completely tiled that half of the room from floor to ceiling and installed a large mirror to help give the room an even larger feel.
The cabinets were designed to have a center pantry style cabinet to make up for the loss of the linen closet.
We installed large format porcelain on the floor and a 4x12 white porcelain subway tile for the shower, tub, and walls. The vanity tops, ledges, curb, and seat are all granite.
All of the fixtures are a flat black modern style and a custom glass door and half wall panel was installed.
This Master Bathroom is pure class!
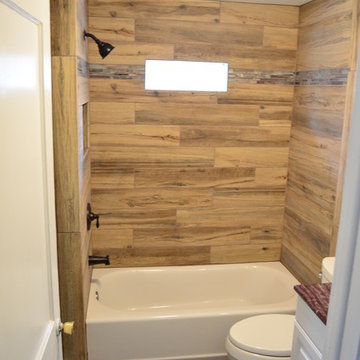
tim ott
Photo of a mid-sized country kids bathroom in Philadelphia with recessed-panel cabinets, white cabinets, an alcove tub, a two-piece toilet, brown tile, porcelain tile, green walls, vinyl floors, an undermount sink and marble benchtops.
Photo of a mid-sized country kids bathroom in Philadelphia with recessed-panel cabinets, white cabinets, an alcove tub, a two-piece toilet, brown tile, porcelain tile, green walls, vinyl floors, an undermount sink and marble benchtops.
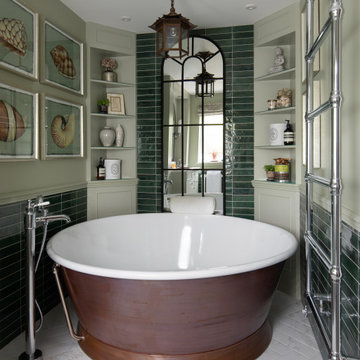
Design ideas for a mid-sized country master bathroom in Surrey with flat-panel cabinets, green cabinets, a freestanding tub, a one-piece toilet, green tile, porcelain tile, green walls, porcelain floors, a drop-in sink, quartzite benchtops, white floor, white benchtops, a double vanity and a built-in vanity.
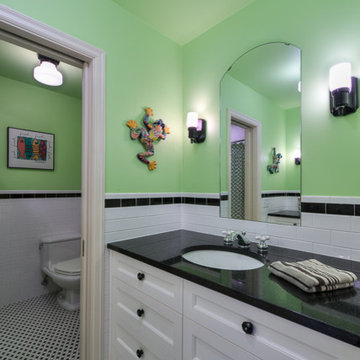
MA Peterson
www.mapeterson.com
Mid-sized transitional kids bathroom in Minneapolis with recessed-panel cabinets, white cabinets, a drop-in tub, a shower/bathtub combo, a two-piece toilet, black and white tile, porcelain tile, green walls, porcelain floors, an undermount sink and onyx benchtops.
Mid-sized transitional kids bathroom in Minneapolis with recessed-panel cabinets, white cabinets, a drop-in tub, a shower/bathtub combo, a two-piece toilet, black and white tile, porcelain tile, green walls, porcelain floors, an undermount sink and onyx benchtops.
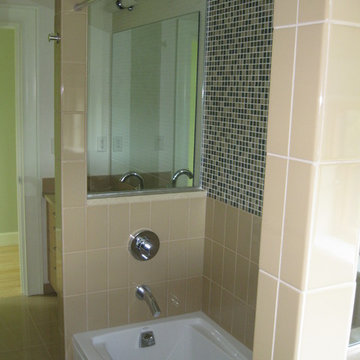
Messier Construction.
Mid-sized contemporary bathroom in Providence with an undermount sink, flat-panel cabinets, light wood cabinets, a drop-in tub, a shower/bathtub combo, beige tile, porcelain tile and green walls.
Mid-sized contemporary bathroom in Providence with an undermount sink, flat-panel cabinets, light wood cabinets, a drop-in tub, a shower/bathtub combo, beige tile, porcelain tile and green walls.
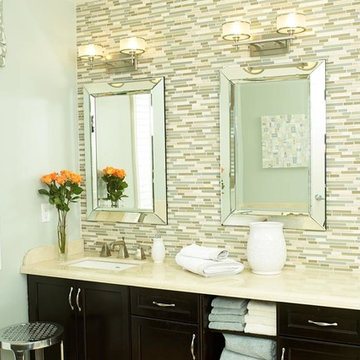
This ensuite bath needed a refresh in decor. The focal wall was tiled, new mirrors added, lighting replaced and window valance added.
Photographer: Michael Moist
Project by Richmond Hill interior design firm Lumar Interiors. Also serving Aurora, Newmarket, King City, Markham, Thornhill, Vaughan, York Region, and the Greater Toronto Area.
For more about Lumar Interiors, click here: https://www.lumarinteriors.com/

The clients, a young professional couple had lived with this bathroom in their townhome for 6 years. They finally could not take it any longer. The designer was tasked with turning this ugly duckling into a beautiful swan without relocating walls, doors, fittings, or fixtures in this principal bathroom. The client wish list included, better storage, improved lighting, replacing the tub with a shower, and creating a sparkling personality for this uninspired space using any color way except white.
The designer began the transformation with the wall tile. Large format rectangular tiles were installed floor to ceiling on the vanity wall and continued behind the toilet and into the shower. The soft variation in tile pattern is very soothing and added to the Zen feeling of the room. One partner is an avid gardener and wanted to bring natural colors into the space. The same tile is used on the floor in a matte finish for slip resistance and in a 2” mosaic of the same tile is used on the shower floor. A lighted tile recess was created across the entire back wall of the shower beautifully illuminating the wall. Recycled glass tiles used in the niche represent the color and shape of leaves. A single glass panel was used in place of a traditional shower door.
Continuing the serene colorway of the bath, natural rift cut white oak was chosen for the vanity and the floating shelves above the toilet. A white quartz for the countertop, has a small reflective pattern like the polished chrome of the fittings and hardware. Natural curved shapes are repeated in the arch of the faucet, the hardware, the front of the toilet and shower column. The rectangular shape of the tile is repeated in the drawer fronts of the cabinets, the sink, the medicine cabinet, and the floating shelves.
The shower column was selected to maintain the simple lines of the fittings while providing a temperature, pressure balance shower experience with a multi-function main shower head and handheld head. The dual flush toilet and low flow shower are a water saving consideration. The floating shelves provide decorative and functional storage. The asymmetric design of the medicine cabinet allows for a full view in the mirror with the added function of a tri view mirror when open. Built in LED lighting is controllable from 2500K to 4000K. The interior of the medicine cabinet is also mirrored and electrified to keep the countertop clear of necessities. Additional lighting is provided with recessed LED fixtures for the vanity area as well as in the shower. A motion sensor light installed under the vanity illuminates the room with a soft glow at night.
The transformation is now complete. No longer an ugly duckling and source of unhappiness, the new bathroom provides a much-needed respite from the couples’ busy lives. It has created a retreat to recharge and replenish, two very important components of wellness.
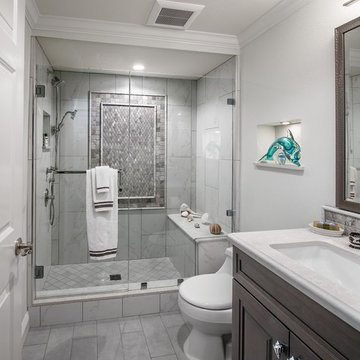
A fresh new look to a small powder bath. Our client wanted her glass dolphin to be highlighted in the room. Changing the plumbing wall was necessary to eliminate the sliding shower door.
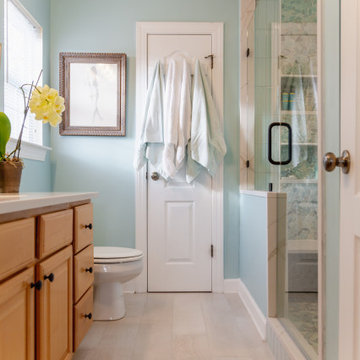
A generous shower was added to a small bathroom incorporating spa like natural materials creating a zen oasis for a busy couple.
Small beach style master bathroom in Charleston with raised-panel cabinets, light wood cabinets, an alcove shower, a two-piece toilet, green tile, porcelain tile, green walls, porcelain floors, an undermount sink, engineered quartz benchtops, beige floor, a hinged shower door, white benchtops, a shower seat, a single vanity and a built-in vanity.
Small beach style master bathroom in Charleston with raised-panel cabinets, light wood cabinets, an alcove shower, a two-piece toilet, green tile, porcelain tile, green walls, porcelain floors, an undermount sink, engineered quartz benchtops, beige floor, a hinged shower door, white benchtops, a shower seat, a single vanity and a built-in vanity.
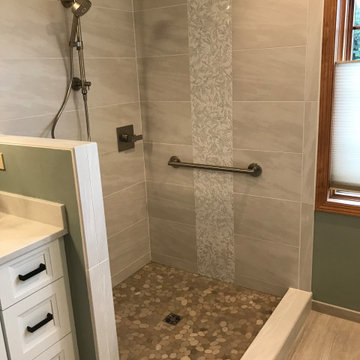
Photo of a large transitional master bathroom in Milwaukee with flat-panel cabinets, white cabinets, a freestanding tub, a corner shower, a two-piece toilet, white tile, porcelain tile, green walls, porcelain floors, an undermount sink, engineered quartz benchtops, grey floor, a hinged shower door, white benchtops, a niche, a double vanity, a built-in vanity, vaulted and planked wall panelling.
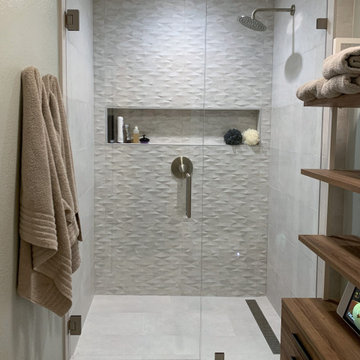
Design ideas for a small modern 3/4 bathroom in San Diego with medium wood cabinets, an open shower, white tile, porcelain tile, green walls, porcelain floors, wood benchtops, white floor, a hinged shower door and flat-panel cabinets.
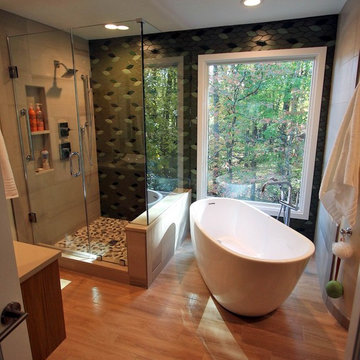
Zen Master Bath
Photo of a mid-sized asian master bathroom in DC Metro with light wood cabinets, a japanese tub, a corner shower, a one-piece toilet, green tile, porcelain tile, green walls, porcelain floors, a vessel sink, engineered quartz benchtops, brown floor and a hinged shower door.
Photo of a mid-sized asian master bathroom in DC Metro with light wood cabinets, a japanese tub, a corner shower, a one-piece toilet, green tile, porcelain tile, green walls, porcelain floors, a vessel sink, engineered quartz benchtops, brown floor and a hinged shower door.
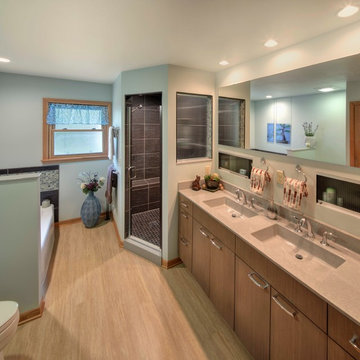
Photo Credit - Mark Heffron
Design ideas for a mid-sized transitional master bathroom in Milwaukee with flat-panel cabinets, medium wood cabinets, a drop-in tub, a corner shower, a one-piece toilet, brown tile, porcelain tile, green walls, vinyl floors, an integrated sink, onyx benchtops, brown floor, a hinged shower door and grey benchtops.
Design ideas for a mid-sized transitional master bathroom in Milwaukee with flat-panel cabinets, medium wood cabinets, a drop-in tub, a corner shower, a one-piece toilet, brown tile, porcelain tile, green walls, vinyl floors, an integrated sink, onyx benchtops, brown floor, a hinged shower door and grey benchtops.
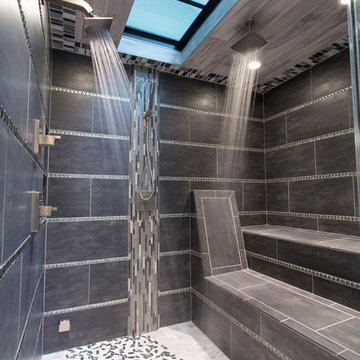
This Master Bathroom went from Drab to Fab and has become their sanctuary. They really love this new space and take advantage of more "couple time" both early morning and as a place to come together at the end of the day.
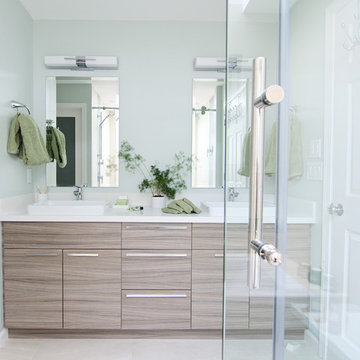
Once upon a time, this bathroom featured the following:
No entry door, with a master tub and vanities open to the master bedroom.
Fading, outdated, 80's-style yellow oak cabinetry.
A bulky hexagonal window with clear glass. No privacy.
A carpeted floor. In a bathroom.
It’s safe to say that none of these features were appreciated by our clients. Understandably.
We knew we could help.
We changed the layout. The tub and the double shower are now enclosed behind frameless glass, a very practical and beautiful arrangement. The clean linear grain cabinetry in medium tone is accented beautifully by white countertops and stainless steel accessories. New lights, beautiful tile and glass mosaic bring this space into the 21st century.
End result: a calm, light, modern bathroom for our client to enjoy.
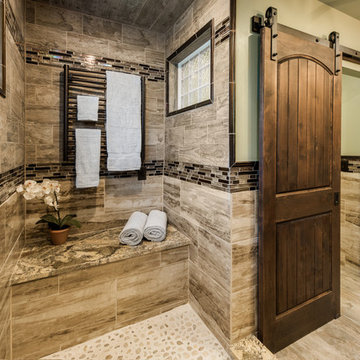
Photographs by Aaron Usher
Inspiration for a large country master bathroom in Providence with an open shower, brown tile, porcelain tile, green walls, porcelain floors and granite benchtops.
Inspiration for a large country master bathroom in Providence with an open shower, brown tile, porcelain tile, green walls, porcelain floors and granite benchtops.
Bathroom Design Ideas with Porcelain Tile and Green Walls
9