Bathroom Design Ideas with Porcelain Tile and Marble Benchtops
Refine by:
Budget
Sort by:Popular Today
141 - 160 of 13,382 photos
Item 1 of 3
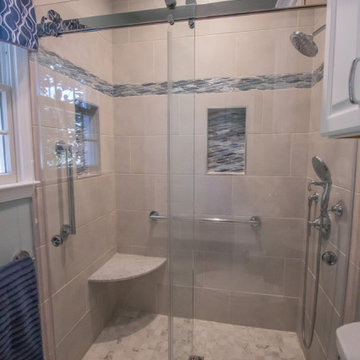
Working in the exact footprint of the previous bath and using a complementary balance of contemporary materials, fixtures and finishes the Bel Air Construction team created a refreshed bath of natural tones and textures and made functional improvements in the process.

Photo of a large transitional master bathroom in Denver with flat-panel cabinets, dark wood cabinets, a freestanding tub, a corner shower, a two-piece toilet, gray tile, porcelain tile, white walls, marble floors, an undermount sink, marble benchtops, multi-coloured floor, a hinged shower door, grey benchtops, an enclosed toilet, a double vanity, a freestanding vanity and vaulted.
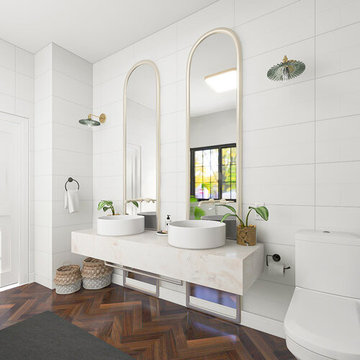
This project consisted of the remodeling of this master bathroom. We included a double sink to keep separate areas for each one of my clients and base the design on a coastal modern style. As an accent of the room, we incorporate arched mirrors matched with a marble suspended counter.

A refined sanctuary for busy parents, this serene master bath features large scale black floor tile, and an amazingly elegant free-standing tub. The modern vanity is a quiet compliment to the restrained color palette. The oversized shower features wavy white wall tile, hexagonal floor and niche tile and a frameless glass enclosure. Restful, modern style at its best.

Bagno con travi a vista sbiancate
Pavimento e rivestimento in grandi lastre Laminam Calacatta Michelangelo
Rivestimento in legno di rovere con pannello a listelli realizzato su disegno.
Vasca da bagno a libera installazione di Agape Spoon XL
Mobile lavabo di Novello - your bathroom serie Quari con piano in Laminam Emperador
Rubinetteria Gessi Serie 316
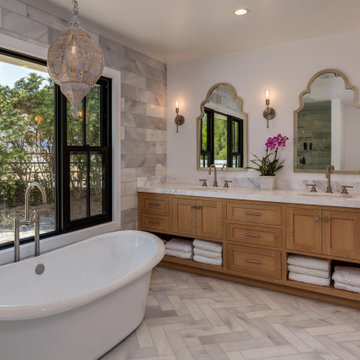
Photos by Creative Vision Studios
Design ideas for a large transitional master bathroom in Los Angeles with shaker cabinets, medium wood cabinets, a freestanding tub, gray tile, porcelain tile, marble floors, an undermount sink, marble benchtops, grey floor, grey benchtops, a double vanity and a built-in vanity.
Design ideas for a large transitional master bathroom in Los Angeles with shaker cabinets, medium wood cabinets, a freestanding tub, gray tile, porcelain tile, marble floors, an undermount sink, marble benchtops, grey floor, grey benchtops, a double vanity and a built-in vanity.
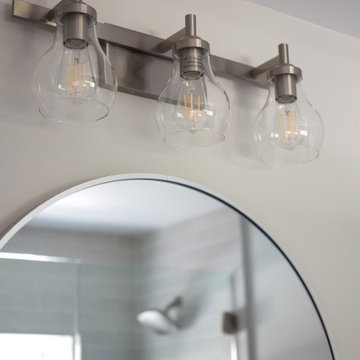
ADU (Accessory dwelling unit) became a major part of the family of project we have been building in the past 3 years since it became legal in Los Angeles.
This is a typical conversion of a small style of a garage. (324sq only) into a fantastic guest unit / rental.
A large kitchen and a roomy bathroom are a must to attract potential rentals. in this design you can see a relatively large L shape kitchen is possible due to the use a more compact appliances (24" fridge and 24" range)
to give the space even more function a 24" undercounter washer/dryer was installed.
Since the space itself is not large framing vaulted ceilings was a must, the high head room gives the sensation of space even in the smallest spaces.
Notice the exposed beam finished in varnish and clear coat for the decorative craftsman touch.
The bathroom flooring tile is continuing in the shower are as well so not to divide the space into two areas, the toilet is a wall mounted unit with a hidden flush tank thus freeing up much needed space.
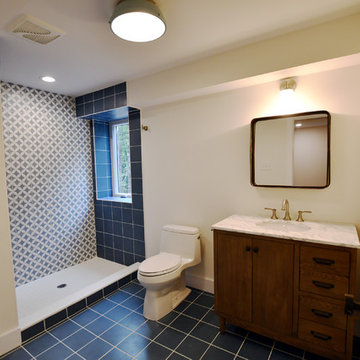
Mid-sized midcentury bathroom in New York with flat-panel cabinets, brown cabinets, an alcove shower, a one-piece toilet, blue tile, porcelain tile, grey walls, porcelain floors, a drop-in sink, marble benchtops, blue floor, a hinged shower door and white benchtops.
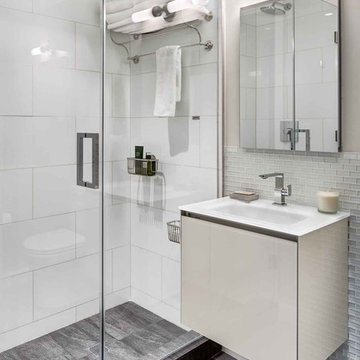
The abundance of sparkling surfaces adds a high style to the interior of this bathroom. A few elegant small lamps are used in this bathroom, the light from which is perfectly reflected by polished, mirrored and glass surfaces. This reflection makes the bathroom look bright. In addition, the white surfaces create a sense of space.
If you are looking to improve your bathroom interior design, then do it the right way by choosing one of the leading design studios in New York – Grandeur Hills Group.
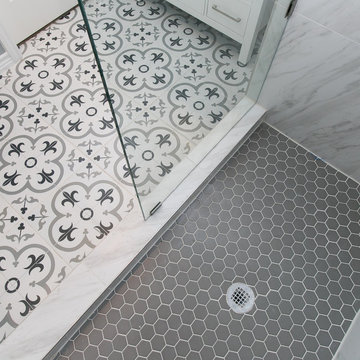
This is an example of a small contemporary 3/4 bathroom in Dallas with shaker cabinets, white cabinets, a corner shower, gray tile, white tile, porcelain tile, grey walls, cement tiles, an undermount sink, marble benchtops, multi-coloured floor, a hinged shower door and grey benchtops.
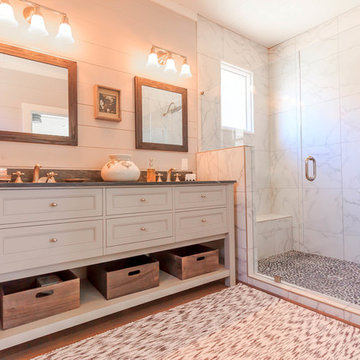
This is an example of a mid-sized country 3/4 bathroom in Austin with recessed-panel cabinets, white cabinets, an alcove shower, a two-piece toilet, gray tile, white tile, porcelain tile, white walls, an undermount sink, marble benchtops, brown floor, a hinged shower door and medium hardwood floors.
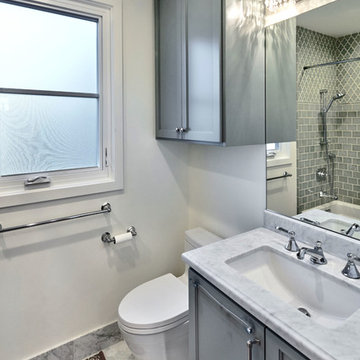
Design ideas for a mid-sized transitional 3/4 bathroom in San Francisco with recessed-panel cabinets, grey cabinets, an alcove tub, a shower/bathtub combo, a two-piece toilet, gray tile, porcelain tile, grey walls, an undermount sink, marble benchtops and a shower curtain.
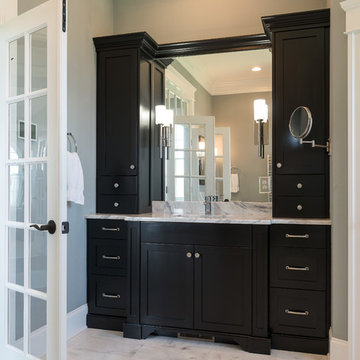
Inspiration for a large contemporary master bathroom in Other with shaker cabinets, black cabinets, a drop-in tub, an alcove shower, a one-piece toilet, gray tile, porcelain tile, green walls, marble floors, an undermount sink, marble benchtops, white floor and a hinged shower door.
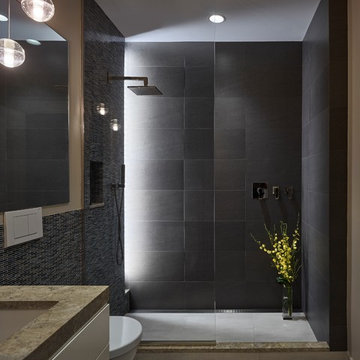
The homeowners had owned this 2,800sf apartment for many years but had never undertaken renovations as they lived in Washington D.C. The goal was to functionally update and renovate the spacious Classic 8 landmark apartment while preserving its pre-war character.
With south and east exposures at 10 windows facing Central Park and downtown from a high floor, the apartment was light-filled and afforded significant views from the living room, dining room and library as well as two of the bedrooms. The goal was to create an urban oasis in the aerie-like apartment with light and views in a way that seamlessly integrated traditional methods, modern materials, lighting and technology.
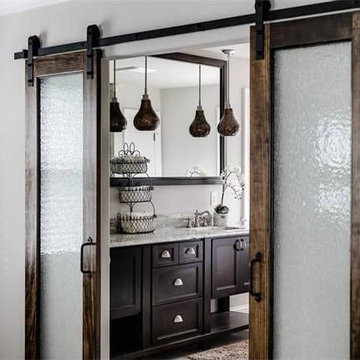
Design ideas for a large transitional master bathroom in Richmond with shaker cabinets, dark wood cabinets, a freestanding tub, an alcove shower, a one-piece toilet, gray tile, white tile, porcelain tile, grey walls, porcelain floors, an undermount sink and marble benchtops.
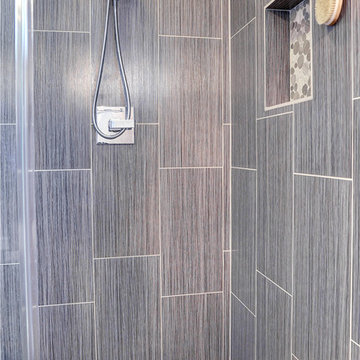
Bayside Images
This is an example of a large contemporary master bathroom in Houston with shaker cabinets, white cabinets, a freestanding tub, an alcove shower, a one-piece toilet, gray tile, porcelain tile, grey walls, dark hardwood floors, an undermount sink, marble benchtops, brown floor and a hinged shower door.
This is an example of a large contemporary master bathroom in Houston with shaker cabinets, white cabinets, a freestanding tub, an alcove shower, a one-piece toilet, gray tile, porcelain tile, grey walls, dark hardwood floors, an undermount sink, marble benchtops, brown floor and a hinged shower door.
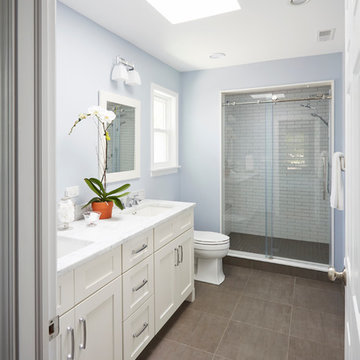
WATCH the time lapse video of this kitchen remodel: https://youtu.be/caemXXlauLU
Free ebook, Creating the Ideal Kitchen. DOWNLOAD NOW
This Glen Ellyn homeowner came to us, frustrated with the layout and size of their current kitchen, looking for help generating ideas for how to maximize functionality within the constraints of the space. After visiting with them and seeing the home’s layout, I realized that looking at the bigger picture of how they used the entire first floor might bring us some dramatic solutions. We ended up flipping the kitchen and family room and taking down the wall separating the two creating one big open floor plan for the family to enjoy. There is still a visual separation between the rooms because of their different lengths and the overall space now relates nicely to the dining room which was also opened up to both rooms.
The new kitchen is an L-shaped space that is no longer cramped and small and is truly a cook’s dream. The fridge is on one end, a large cooktop and sink are located along the main perimeter and double ovens located at the end of the “L” complete the layout. Ample work surface along the perimeter and on the large island makes entertaining a breeze. An existing door to the patio remains, floods the room with light and provides easy access to the existing outdoor deck for entertaining and grilling.
White cabinetry with quartz countertops, Carrera marble backsplash tile and a contrasting gray island give the space a clean and modern feel. The gray pendant lights and stainless appliances bring a slight industrial feel to the space letting you know that some serious cooking will take place here.
Once we had their Dream Kitchen design completed, the homeowners decided to tackle another project at the same time. We made plans to create a master suite upstairs by combining two existing bedrooms into a larger bedroom, bathroom and walk-in closet. The existing spaces were not overly large so getting everything on the wish list into the design was a challenge. In the end, we came up with a design that works. The two bedrooms were adjoined, one wall moved back slightly to make for a slightly larger bedroom, and the remaining space was allotted to the new bathroom and a walk in closet.
The bathroom consists of a double vanity and a large shower with a barn door shower door. A skylight brings light into the space and helps make it feel larger and more open. The new walk-in closet is accessible through the bathroom, and we even managed to fit in a small entry vestibule that houses some additional storage and makes a nice transition from the hallway. A white vanity, Carrera tops and gray floor tile make for a serene space that feels just right for this home.
Designed by: Susan Klimala, CKD, CBD
Photography by: Mike Kaskel
For more information on kitchen and bath design ideas go to: www.kitchenstudio-ge.com
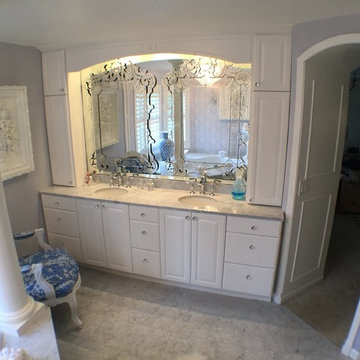
This is an example of a large traditional master bathroom in Seattle with white cabinets, purple walls, marble floors, marble benchtops, recessed-panel cabinets, a hot tub, an open shower, gray tile, porcelain tile and an undermount sink.
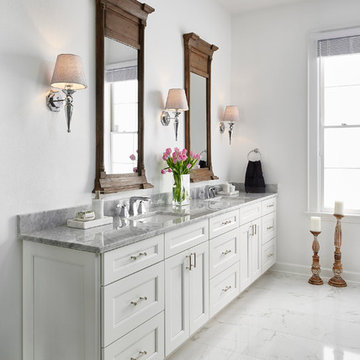
White shaker style cabinetry with carrara marble countertops. Porcelain tile floors provide durability while having a realistic carrara marble pattern. The white space is contrasted with rustic Restoration Hardware mirrors and chrome fixtures.
Stephen Allen Photography
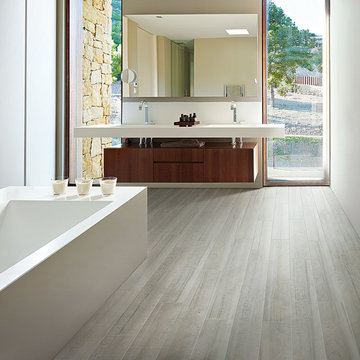
Mannington Haven Wood Look Tile Flooring is a sleek, modern porcelain tile perfect for any bathroom, bedroom, living room or dining room space.
Inspiration for a modern bathroom in San Francisco with flat-panel cabinets, medium wood cabinets, a freestanding tub, gray tile, porcelain tile, white walls, porcelain floors, an undermount sink and marble benchtops.
Inspiration for a modern bathroom in San Francisco with flat-panel cabinets, medium wood cabinets, a freestanding tub, gray tile, porcelain tile, white walls, porcelain floors, an undermount sink and marble benchtops.
Bathroom Design Ideas with Porcelain Tile and Marble Benchtops
8