Bathroom Design Ideas with Raised-panel Cabinets and a Double Shower
Refine by:
Budget
Sort by:Popular Today
1 - 20 of 3,096 photos
Item 1 of 3
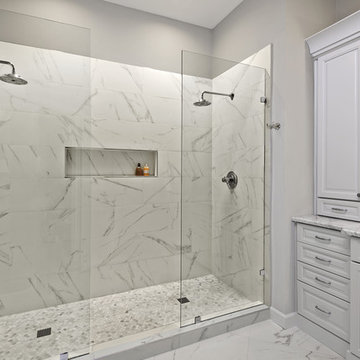
The clients shared with us an inspiration picture of a white marble bathroom with clean lines and elegant feel. Their current master bathroom was far from elegant. With a somewhat limited budget, the goal was to create a walk-in shower, additional storage and elegant feel without having to change much of the footprint.
To have the look of a marble bath without the high price tag we used on the floor and walls a durable porcelain tile with a realistic Carrara marble look makes this upscale bathroom a breeze to maintain. It also compliments the real Carrara marble countertop perfectly.
A vanity with dual sinks was installed. On each side of the vanity is ample cabinet and drawer storage. This bathroom utilized all the storage space possible, while still having an open feel and flow.
This master bath now has clean lines, delicate fixtures and the look of high end materials without the high end price-tag. The result is an elegant bathroom that they enjoy spending time and relaxing in.

Inspiration for a large traditional master bathroom in Indianapolis with raised-panel cabinets, green cabinets, a freestanding tub, a double shower, a one-piece toilet, white tile, marble, grey walls, medium hardwood floors, an undermount sink, marble benchtops, brown floor, a hinged shower door, white benchtops, a shower seat, a double vanity and a built-in vanity.
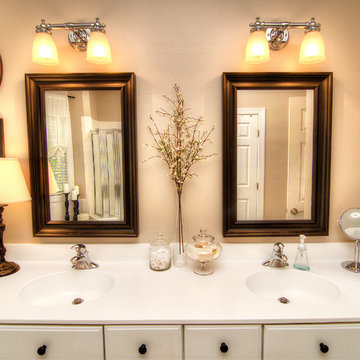
Inspiration for a mid-sized beach style master bathroom in Charlotte with raised-panel cabinets, white cabinets, marble benchtops, white tile, ceramic tile, a freestanding tub, a double shower, an integrated sink, beige walls and ceramic floors.

Beautiful master bath with large walk in shower, freestanding tub, double vanities, and extra storage
Design ideas for a mid-sized traditional master bathroom in Other with raised-panel cabinets, grey cabinets, a freestanding tub, a double shower, a two-piece toilet, gray tile, porcelain tile, grey walls, porcelain floors, an undermount sink, engineered quartz benchtops, brown floor, a hinged shower door, white benchtops, an enclosed toilet, a double vanity and a built-in vanity.
Design ideas for a mid-sized traditional master bathroom in Other with raised-panel cabinets, grey cabinets, a freestanding tub, a double shower, a two-piece toilet, gray tile, porcelain tile, grey walls, porcelain floors, an undermount sink, engineered quartz benchtops, brown floor, a hinged shower door, white benchtops, an enclosed toilet, a double vanity and a built-in vanity.
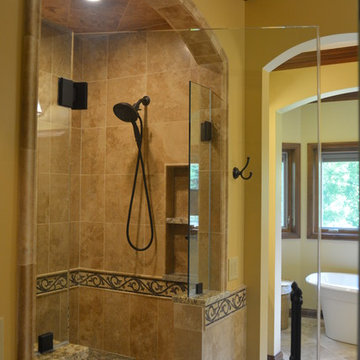
Completed in conbination with a master suite finish upgrade. This was a gutt and remodel. Tuscan inspired 3-room master bathroom. 3 vanities. His and hers vanityies in the main space plus a vessel sink vanity adjacent to the toilet and shower. Tub room features a make-up vanity and storage cabinets. Granite countertops. Decorative stone mosaics and oil rubbed bronze hardware and fixtures. Arches help recenter an asymmetrical space. Existing white exterior windows were custom stained with wood grain look.
One Room at a Time, Inc.
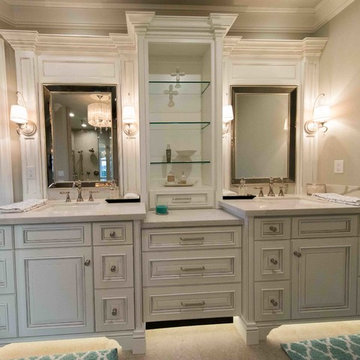
Design ideas for a large transitional master bathroom in Other with raised-panel cabinets, white cabinets, a double shower, a one-piece toilet, beige tile, grey walls, an undermount sink, marble benchtops, a hinged shower door and white benchtops.
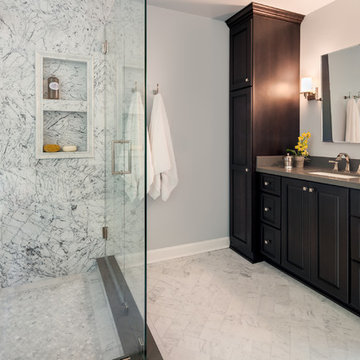
WINNER OF THE 2015 NARI CHARLOTTE CHAPTER CotY AWARD for Best Residential Bathroom $25k-50k |
© Deborah Scannell Photography.
Photo of a mid-sized transitional master bathroom in Charlotte with an undermount sink, raised-panel cabinets, dark wood cabinets, engineered quartz benchtops, a drop-in tub, a double shower, gray tile, stone tile, blue walls, marble floors, white floor and a hinged shower door.
Photo of a mid-sized transitional master bathroom in Charlotte with an undermount sink, raised-panel cabinets, dark wood cabinets, engineered quartz benchtops, a drop-in tub, a double shower, gray tile, stone tile, blue walls, marble floors, white floor and a hinged shower door.
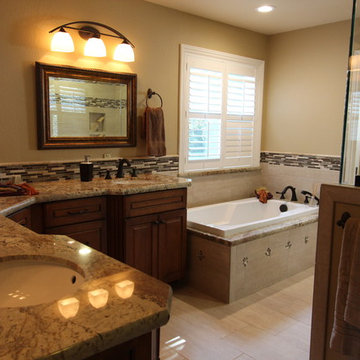
Maple Cabinet w/ Allspice Stain, Typhoon Bordeaux Granite Counter top, Deco Tile Tub Skirt, Oil Rubbed Bronze Bath Fixtures, Porcelain Tile Shower, Rain Shower,Glass Mosaic Backsplash, Porcelain Tile Floors, Soap Niches, Handheld Shower, Deck Mount Tub Filler, Frameless Shower Enclosure, Tile Boarder in Shower
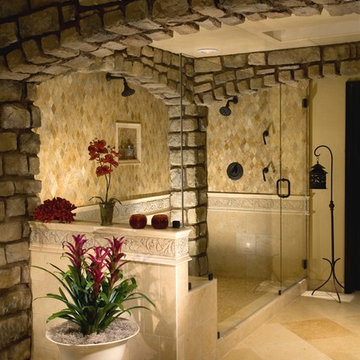
This dramatic shower takes up the space that was previously occupied by a walk-in-closet. Design: KK Design Koncepts, Laguna Niguel, CA. Photography: Jason Holmes
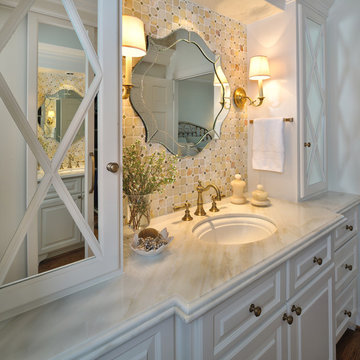
A small master bath and closet gets an upgrade. See before images and read about this remodel at this link >>>> http://carlaaston.com/bathroom-storage-design-project-032
Photos - Miro Dvorscak

Large country master bathroom in Chicago with raised-panel cabinets, brown cabinets, a drop-in tub, a double shower, white tile, ceramic tile, porcelain floors, an undermount sink, engineered quartz benchtops, beige floor, a hinged shower door, white benchtops, a double vanity and a built-in vanity.
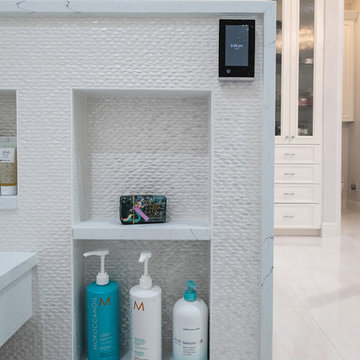
Custom Built Shower niche for client. All the shower fixtures are controlled by this digital interface from Kohler's DTV+.
Design ideas for a large transitional master bathroom in Tampa with raised-panel cabinets, white cabinets, a drop-in tub, a double shower, a one-piece toilet, white tile, porcelain tile, grey walls, marble floors, an undermount sink, glass benchtops, white floor, a hinged shower door and white benchtops.
Design ideas for a large transitional master bathroom in Tampa with raised-panel cabinets, white cabinets, a drop-in tub, a double shower, a one-piece toilet, white tile, porcelain tile, grey walls, marble floors, an undermount sink, glass benchtops, white floor, a hinged shower door and white benchtops.
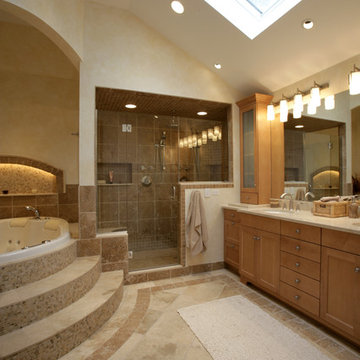
Making a master bath functional and comfortable with limited space is always a challenge. The entire rooms final design and tile design was ours. The shower offers (2) independent showers, large rain-shower head and body sprays. The entire second floor has a hot water re circulation loop so hot water is right there ready to go!. The travertine floor is kept warn with Nu-Heat electric floor warmers.
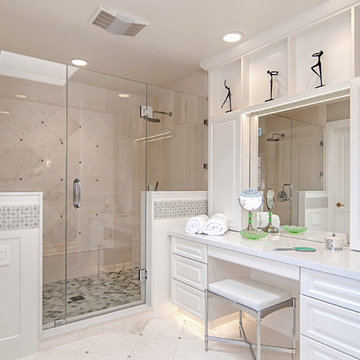
Preview First
This is an example of a large transitional master bathroom in San Diego with raised-panel cabinets, white cabinets, a freestanding tub, a double shower, white tile, white walls, limestone floors, an undermount sink, engineered quartz benchtops, a one-piece toilet, stone tile and white floor.
This is an example of a large transitional master bathroom in San Diego with raised-panel cabinets, white cabinets, a freestanding tub, a double shower, white tile, white walls, limestone floors, an undermount sink, engineered quartz benchtops, a one-piece toilet, stone tile and white floor.
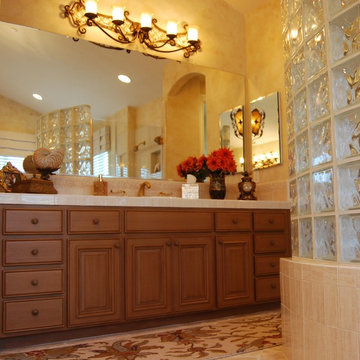
Faux-finished, glazed walls accent an Italian marble floor, wrought iron Mediterranean-style light fixtures, Phylrich satin-gold faucets, Edgar Berebi cabinet hardware and elegant accessories.
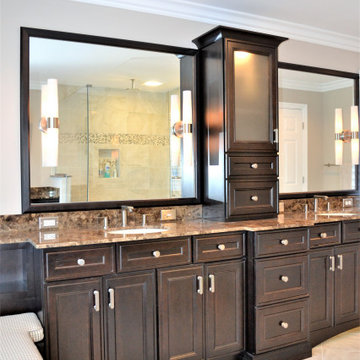
This was a complete master bath remodel
Inspiration for a large transitional master bathroom with raised-panel cabinets, dark wood cabinets, a double shower, a two-piece toilet, beige tile, stone tile, beige walls, porcelain floors, marble benchtops and an undermount sink.
Inspiration for a large transitional master bathroom with raised-panel cabinets, dark wood cabinets, a double shower, a two-piece toilet, beige tile, stone tile, beige walls, porcelain floors, marble benchtops and an undermount sink.
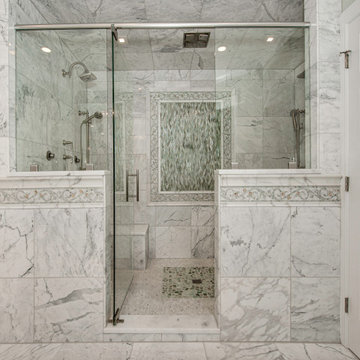
This is an example of a large traditional master bathroom in Charlotte with raised-panel cabinets, grey cabinets, a freestanding tub, a double shower, a one-piece toilet, marble, blue walls, marble floors, an undermount sink, marble benchtops, a double vanity and a built-in vanity.

Master bathroom with make-up table, freestanding tub and separate toilet room
Large traditional master bathroom in Milwaukee with raised-panel cabinets, medium wood cabinets, a freestanding tub, a double shower, a one-piece toilet, beige walls, marble floors, an undermount sink, granite benchtops, beige floor, a hinged shower door, white benchtops, an enclosed toilet, a double vanity and a built-in vanity.
Large traditional master bathroom in Milwaukee with raised-panel cabinets, medium wood cabinets, a freestanding tub, a double shower, a one-piece toilet, beige walls, marble floors, an undermount sink, granite benchtops, beige floor, a hinged shower door, white benchtops, an enclosed toilet, a double vanity and a built-in vanity.
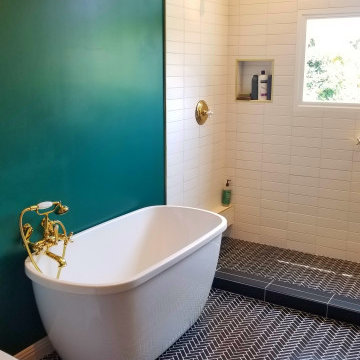
This project was done in historical house from the 1920's and we tried to keep the mid central style with vintage vanity, single sink faucet that coming out from the wall, the same for the rain fall shower head valves. the shower was wide enough to have two showers, one on each side with two shampoo niches. we had enough space to add free standing tub with vintage style faucet and sprayer.
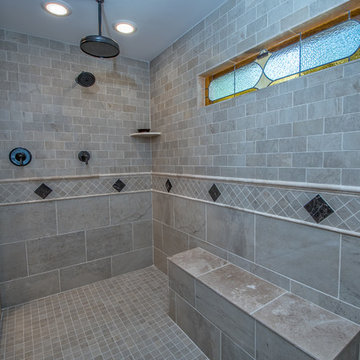
Steve Roberts
Design ideas for a mid-sized traditional master bathroom in Other with granite benchtops, raised-panel cabinets, light wood cabinets, a double shower, a two-piece toilet, beige tile, porcelain tile, brown walls, porcelain floors and an undermount sink.
Design ideas for a mid-sized traditional master bathroom in Other with granite benchtops, raised-panel cabinets, light wood cabinets, a double shower, a two-piece toilet, beige tile, porcelain tile, brown walls, porcelain floors and an undermount sink.
Bathroom Design Ideas with Raised-panel Cabinets and a Double Shower
1