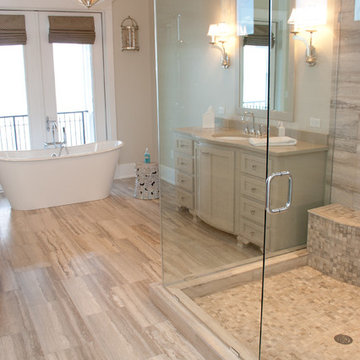Bathroom Design Ideas with Raised-panel Cabinets and a Double Shower
Refine by:
Budget
Sort by:Popular Today
81 - 100 of 3,096 photos
Item 1 of 3
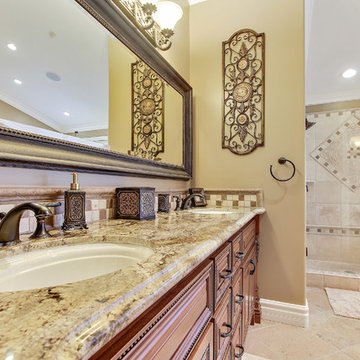
DYS Photo
Photo of a large traditional master bathroom in Los Angeles with raised-panel cabinets, medium wood cabinets, a corner tub, a double shower, beige tile, travertine, beige walls, marble floors, an undermount sink and granite benchtops.
Photo of a large traditional master bathroom in Los Angeles with raised-panel cabinets, medium wood cabinets, a corner tub, a double shower, beige tile, travertine, beige walls, marble floors, an undermount sink and granite benchtops.
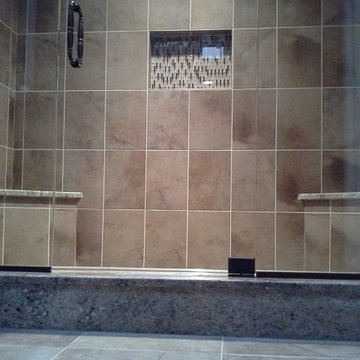
Inspiration for a large contemporary master bathroom in Baltimore with raised-panel cabinets, medium wood cabinets, a double shower, beige tile, brown tile, porcelain tile, porcelain floors, an undermount sink and granite benchtops.
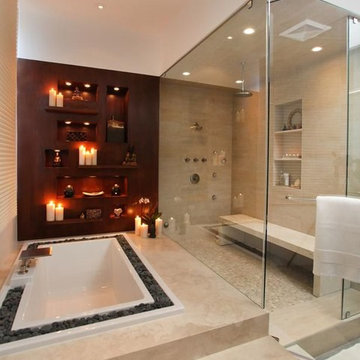
Inspiration for an expansive contemporary master bathroom in Louisville with an undermount sink, raised-panel cabinets, dark wood cabinets, granite benchtops, a drop-in tub, a double shower, a two-piece toilet, beige tile, stone tile, beige walls and marble floors.
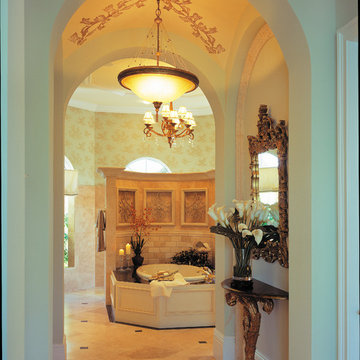
The Sater Design Collection's luxury, Mediterranean home plan "Cataldi" (Plan #6946). http://saterdesign.com/product/cataldi/#prettyPhoto
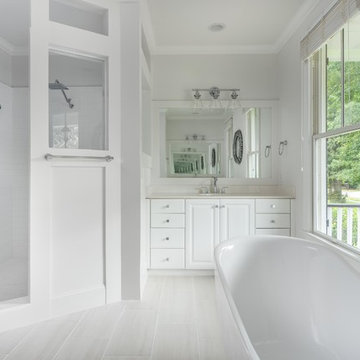
Designed and Styled by MM Accents
Photo Cred to Drew Castelhano
Freestanding Modern Acrylic Tub by AKDY
Custom Built Freestanding Shower
Floor Tile by Daltile
White Subway Tiles by Daltile
Kingston Brass Shower Faucets in Polished Chrome
Parket Schoolhouse Light Fixtures
Bathroom Faucets by ALDY
BathTub Polished Chrome Faucet by ADKY
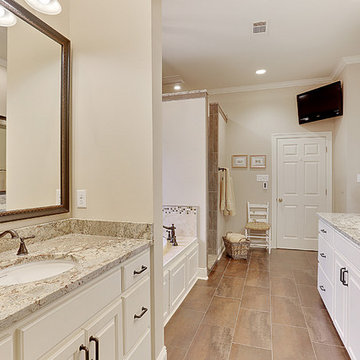
Stephen Eisenbraun with Fotosold
This is an example of a large traditional master bathroom in New Orleans with an undermount sink, raised-panel cabinets, white cabinets, granite benchtops, a drop-in tub, a double shower, brown tile, ceramic tile, beige walls and ceramic floors.
This is an example of a large traditional master bathroom in New Orleans with an undermount sink, raised-panel cabinets, white cabinets, granite benchtops, a drop-in tub, a double shower, brown tile, ceramic tile, beige walls and ceramic floors.
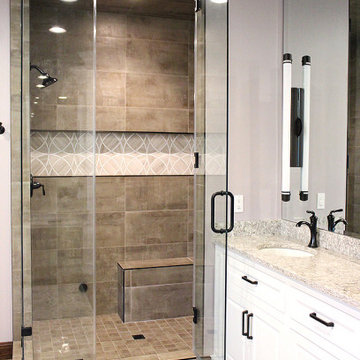
A nondescript master bathroom and closet in a large, manor-style home received a total transformation. Soft, heather purple walls and a darker violet ceiling create a serene retreat.
The shower was already large, but it was clad in cultured marble and boxed in with walls. We removed the walls and tiled the shower, including the ceiling, and added a steam shower. Two walls of glass provide tons of light and visual space, and the gorgeous marble mosaic accent in the niche is a huge focal point.
The dark wood vanity was replaced with custom cabinetry painted white and with Cambria quartz. Mirror-mounted sconces provide tons of light.
We added heated flooring and the beautiful marble mosaic creates an "area rug" of sorts.
The large, drop-in, lavender tub was replaced with a contoured freestanding soaker bath. Soft shades and a floral valance that matches the adjoining master bedroom filters light in the space.
The closet was gutted and a custom hanging system and dressers were added.
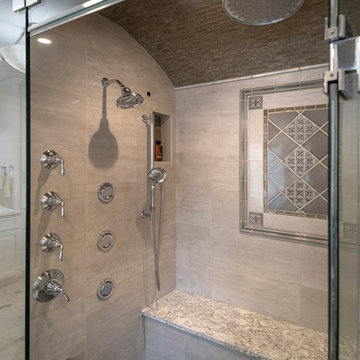
Rick Lee Photo
Large traditional master bathroom in Other with raised-panel cabinets, white cabinets, a claw-foot tub, a double shower, a two-piece toilet, gray tile, porcelain tile, grey walls, porcelain floors, a drop-in sink, quartzite benchtops, grey floor, a sliding shower screen and grey benchtops.
Large traditional master bathroom in Other with raised-panel cabinets, white cabinets, a claw-foot tub, a double shower, a two-piece toilet, gray tile, porcelain tile, grey walls, porcelain floors, a drop-in sink, quartzite benchtops, grey floor, a sliding shower screen and grey benchtops.
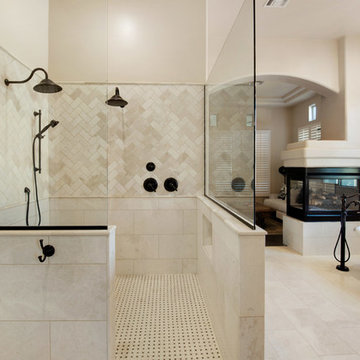
We took this dated Master Bathroom and leveraged its size to create a spa like space and experience. The expansive space features a large vanity with storage cabinets that feature SOLLiD Value Series – Tahoe Ash cabinets, Fairmont Designs Apron sinks, granite countertops and Tahoe Ash matching mirror frames for a modern rustic feel. The design is completed with Jeffrey Alexander by Hardware Resources Durham cabinet pulls that are a perfect touch to the design. We removed the glass block snail shower and the large tub deck and replaced them with a large walk-in shower and stand-alone bathtub to maximize the size and feel of the space. The floor tile is travertine and the shower is a mix of travertine and marble. The water closet is accented with Stikwood Reclaimed Weathered Wood to bring a little character to a usually neglected spot!
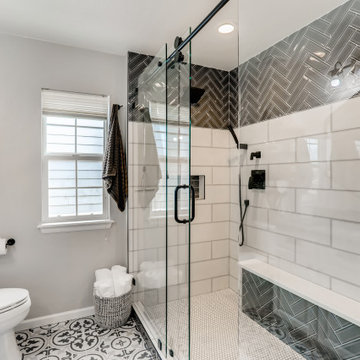
Master bath renovation, look at the gorgeous shower door!
Photo of a mid-sized country master bathroom in Denver with raised-panel cabinets, white cabinets, a built-in vanity, a double shower, a two-piece toilet, multi-coloured tile, subway tile, grey walls, cement tiles, an undermount sink, engineered quartz benchtops, multi-coloured floor, a sliding shower screen, multi-coloured benchtops, a niche and a double vanity.
Photo of a mid-sized country master bathroom in Denver with raised-panel cabinets, white cabinets, a built-in vanity, a double shower, a two-piece toilet, multi-coloured tile, subway tile, grey walls, cement tiles, an undermount sink, engineered quartz benchtops, multi-coloured floor, a sliding shower screen, multi-coloured benchtops, a niche and a double vanity.
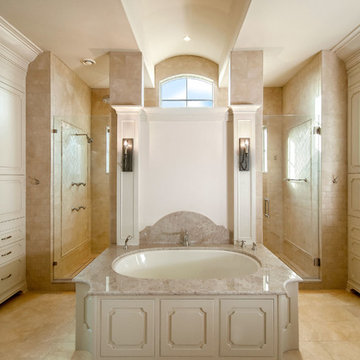
The master bath is highlighted by a large walk-in shower and island-type bath tub. An inset of arabesque tile creates interest.
Design ideas for an expansive traditional master bathroom in Other with a drop-in sink, raised-panel cabinets, white cabinets, granite benchtops, an undermount tub, a double shower, beige tile, stone tile, white walls and travertine floors.
Design ideas for an expansive traditional master bathroom in Other with a drop-in sink, raised-panel cabinets, white cabinets, granite benchtops, an undermount tub, a double shower, beige tile, stone tile, white walls and travertine floors.
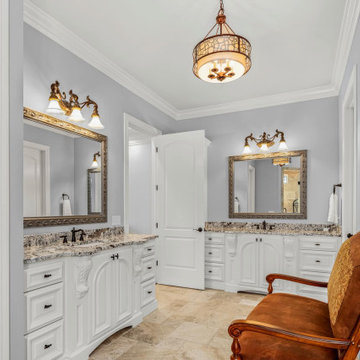
Photo of a large traditional master bathroom in Other with raised-panel cabinets, white cabinets, a corner tub, a double shower, a two-piece toilet, travertine, grey walls, travertine floors, an undermount sink, granite benchtops, beige floor, a hinged shower door, beige benchtops, an enclosed toilet, a double vanity and a built-in vanity.
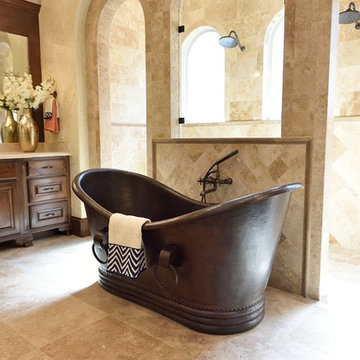
Photo of a large mediterranean master bathroom in Houston with raised-panel cabinets, medium wood cabinets, a freestanding tub, a double shower, beige tile, ceramic tile, beige walls, travertine floors, an undermount sink, marble benchtops, beige floor and an open shower.
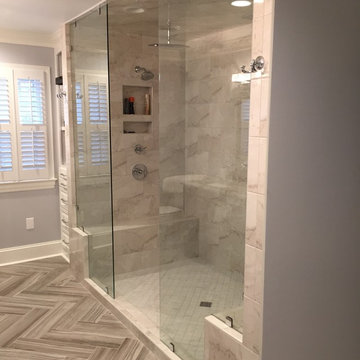
Photo of a mid-sized traditional master bathroom in Richmond with raised-panel cabinets, brown cabinets, a double shower, gray tile, grey walls and granite benchtops.
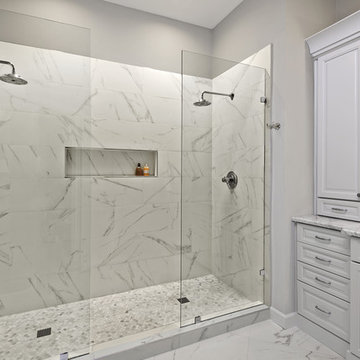
The clients shared with us an inspiration picture of a white marble bathroom with clean lines and elegant feel. Their current master bathroom was far from elegant. With a somewhat limited budget, the goal was to create a walk-in shower, additional storage and elegant feel without having to change much of the footprint.
To have the look of a marble bath without the high price tag we used on the floor and walls a durable porcelain tile with a realistic Carrara marble look makes this upscale bathroom a breeze to maintain. It also compliments the real Carrara marble countertop perfectly.
A vanity with dual sinks was installed. On each side of the vanity is ample cabinet and drawer storage. This bathroom utilized all the storage space possible, while still having an open feel and flow.
This master bath now has clean lines, delicate fixtures and the look of high end materials without the high end price-tag. The result is an elegant bathroom that they enjoy spending time and relaxing in.
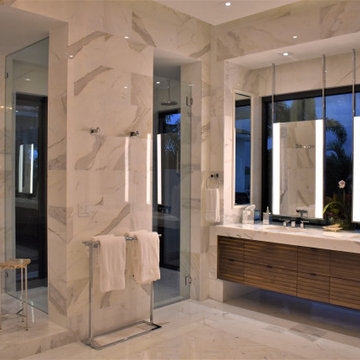
The owners bathroom white marble countertops, flooring and wall tile, and a decorative white marble starburst inset. Custom mirrors float down from the edge lit reverse cove ceiling in polished nickel with integrated warm LED lighting. The two person shower features body sprays, hand showers and rain showers and a door for quick access to the pool. The large soaking tub has a 50" tv recessed into the opposite wall, visible from the shower. The custom walnut vanity floats between walls with concealed mirrored niches with power, and views of the reflecting infinity pool to the harbor beyond.
, white Calacatta Carrara marble, art deco inspired frosted glass sconces, and a large deco mirrors with custom walnut flat front cabinetry and a frameless glass shower with a teak bench.
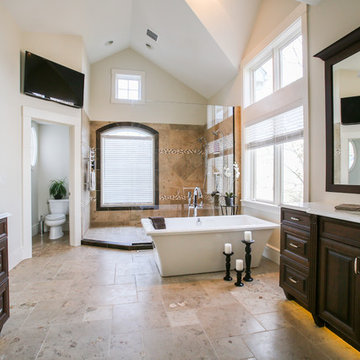
Project by Wiles Design Group. Their Cedar Rapids-based design studio serves the entire Midwest, including Iowa City, Dubuque, Davenport, and Waterloo, as well as North Missouri and St. Louis.
For more about Wiles Design Group, see here: https://wilesdesigngroup.com/

This New Albany, OH Bath Remodel was designed by Senior Bath Designer Jim Deen of Dream Baths by Kitchen Kraft. Photos by Tracy Yohe.
Design ideas for a large traditional master bathroom in Columbus with an undermount sink, raised-panel cabinets, white cabinets, granite benchtops, a freestanding tub, a double shower, gray tile, stone tile, grey walls and marble floors.
Design ideas for a large traditional master bathroom in Columbus with an undermount sink, raised-panel cabinets, white cabinets, granite benchtops, a freestanding tub, a double shower, gray tile, stone tile, grey walls and marble floors.
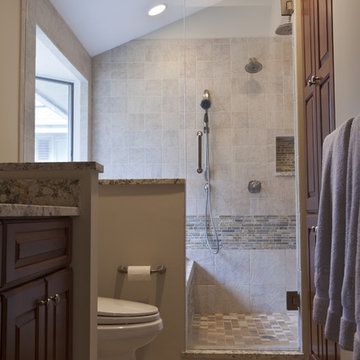
The layout and shape of this master bathroom was odd. A narrow walkway opened into a large area with a bay window and there was little room for storage. To achieve the most efficient use of space and natural light, the design team at Simply Baths, Inc. decided to combine both the tub and shower in one large walk-in, two-person wet room. This allowed for the abundant use of tile and stone throughout the bath creating the rustic, earthy aesthetic the homeowner longed for. The split-face slate accents wrapping the wet room and running along the floor in front of the toilet and vanity, bring in color and texture. Meanwhile, the cherry cabinetry and the velvet finish on the granite add beautiful warmth to the space. The sum total of all the elements is the room is striking, yet modest. It's a master bathroom that is surprisingly luxurious without being showy. Overall, it's a perfect place to wash away life's craziness and relax.
Bathroom Design Ideas with Raised-panel Cabinets and a Double Shower
5
