Bathroom Design Ideas with Raised-panel Cabinets and a Double Shower
Refine by:
Budget
Sort by:Popular Today
101 - 120 of 3,096 photos
Item 1 of 3
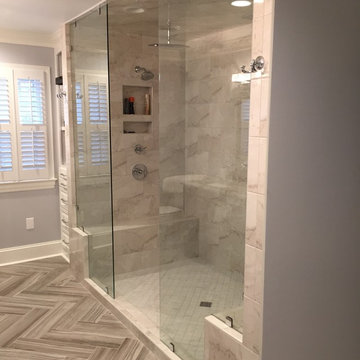
Photo of a mid-sized traditional master bathroom in Richmond with raised-panel cabinets, brown cabinets, a double shower, gray tile, grey walls and granite benchtops.
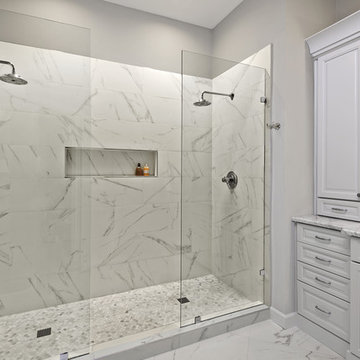
The clients shared with us an inspiration picture of a white marble bathroom with clean lines and elegant feel. Their current master bathroom was far from elegant. With a somewhat limited budget, the goal was to create a walk-in shower, additional storage and elegant feel without having to change much of the footprint.
To have the look of a marble bath without the high price tag we used on the floor and walls a durable porcelain tile with a realistic Carrara marble look makes this upscale bathroom a breeze to maintain. It also compliments the real Carrara marble countertop perfectly.
A vanity with dual sinks was installed. On each side of the vanity is ample cabinet and drawer storage. This bathroom utilized all the storage space possible, while still having an open feel and flow.
This master bath now has clean lines, delicate fixtures and the look of high end materials without the high end price-tag. The result is an elegant bathroom that they enjoy spending time and relaxing in.
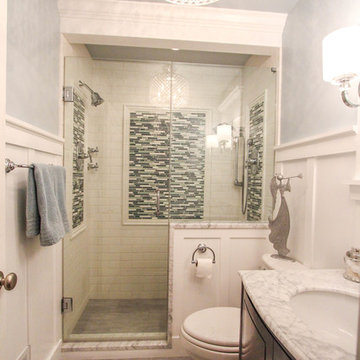
Inspiration for a small traditional 3/4 bathroom in Cincinnati with an undermount sink, raised-panel cabinets, dark wood cabinets, marble benchtops, a double shower, a two-piece toilet, white tile, subway tile, blue walls and travertine floors.
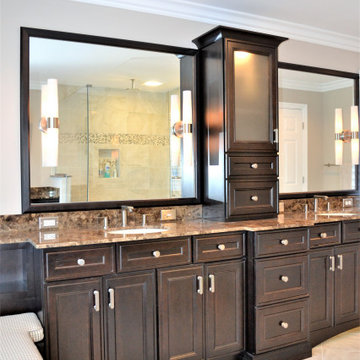
This was a complete master bath remodel
Inspiration for a large transitional master bathroom with raised-panel cabinets, dark wood cabinets, a double shower, a two-piece toilet, beige tile, stone tile, beige walls, porcelain floors, marble benchtops and an undermount sink.
Inspiration for a large transitional master bathroom with raised-panel cabinets, dark wood cabinets, a double shower, a two-piece toilet, beige tile, stone tile, beige walls, porcelain floors, marble benchtops and an undermount sink.
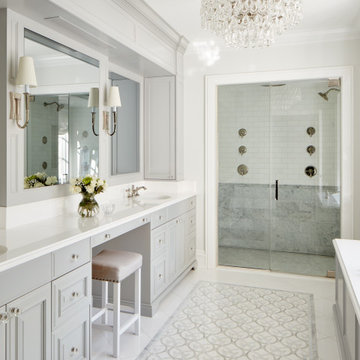
Inspiration for a traditional master bathroom in Other with raised-panel cabinets, an undermount tub, a double shower, gray tile, marble, an undermount sink, marble benchtops, white floor, a hinged shower door, a double vanity and a built-in vanity.
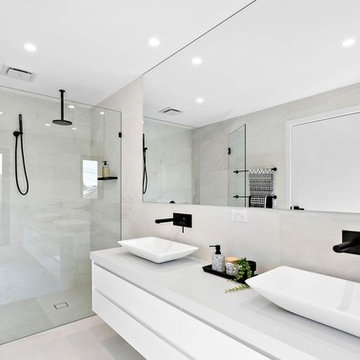
BENTLEIGH EAST
Inspiration for a mid-sized modern master bathroom in Melbourne with white cabinets, raised-panel cabinets, a double shower, beige tile, ceramic tile, beige walls, ceramic floors, a vessel sink, marble benchtops, beige floor, a hinged shower door and white benchtops.
Inspiration for a mid-sized modern master bathroom in Melbourne with white cabinets, raised-panel cabinets, a double shower, beige tile, ceramic tile, beige walls, ceramic floors, a vessel sink, marble benchtops, beige floor, a hinged shower door and white benchtops.
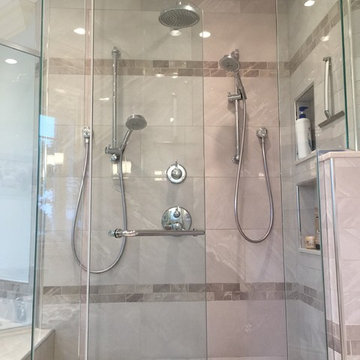
She is short, he is tall, hence the two showerheads set to their own height.
We set up the shower controls so they can shower at the same time, or individually.
Shampoo niches keep bottles and soaps off the shower floor.
Handy squeegee keeps shower glass clear.
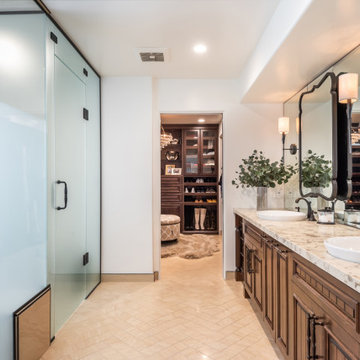
__
We had so much fun designing in this Spanish meets beach style with wonderful clients who travel the world with their 3 sons. The clients had excellent taste and ideas they brought to the table, and were always open to Jamie's suggestions that seemed wildly out of the box at the time. The end result was a stunning mix of traditional, Meditteranean, and updated coastal that reflected the many facets of the clients. The bar area downstairs is a sports lover's dream, while the bright and beachy formal living room upstairs is perfect for book club meetings. One of the son's personal photography is tastefully framed and lines the hallway, and custom art also ensures this home is uniquely and divinely designed just for this lovely family.
__
Design by Eden LA Interiors
Photo by Kim Pritchard Photography
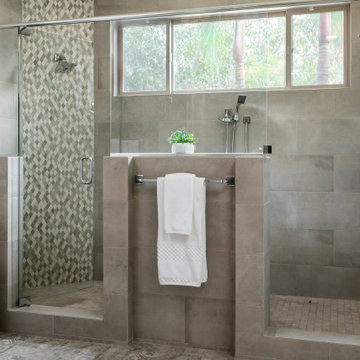
This large Scripps Ranch master bathroom remodel is luxurious and functional, incorporating soothing neutral tones and plenty of customized details . The spacious double vanity also features a seating area, ideal for capturing the natural light as you go through your morning routine. The large walk-in shower features dual showerheads and discreet shampoo nook cleverly situated behind the pony wall to keep clutter hidden. In its original state, this bathroom had a large soaking tub that hadn’t been used in years and since they had the space, the client was eager to transform it into a large walk-in shower which better suited their lifestyle. A beautiful mosaic tile was selected for the accent walls and lends dimension to the space while perfectly marrying the other material selections. This bathroom achieved the homeowner’s dream of having a spa-like oasis in their home.
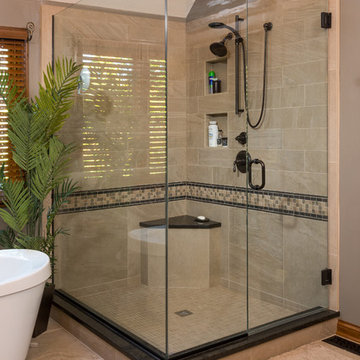
Master Bathroom remodeling project designed by Monica Lewis, CMKBD, MCR, UDCP of J.S. Brown & Co. Photography by Todd Yarrington.
Large transitional master bathroom in Columbus with raised-panel cabinets, beige cabinets, a freestanding tub, a double shower, a two-piece toilet, beige tile, porcelain tile, beige walls, porcelain floors, an undermount sink and granite benchtops.
Large transitional master bathroom in Columbus with raised-panel cabinets, beige cabinets, a freestanding tub, a double shower, a two-piece toilet, beige tile, porcelain tile, beige walls, porcelain floors, an undermount sink and granite benchtops.
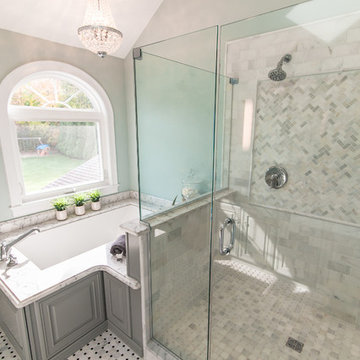
Dale Bunn Photography
Inspiration for a mid-sized traditional master bathroom in Boston with raised-panel cabinets, blue cabinets, an undermount tub, a double shower, a two-piece toilet, black and white tile, stone tile, blue walls, marble floors, an undermount sink and engineered quartz benchtops.
Inspiration for a mid-sized traditional master bathroom in Boston with raised-panel cabinets, blue cabinets, an undermount tub, a double shower, a two-piece toilet, black and white tile, stone tile, blue walls, marble floors, an undermount sink and engineered quartz benchtops.
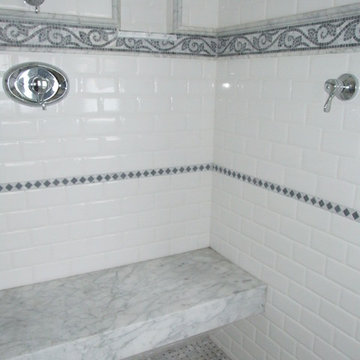
Built in niche and shower bench means a little more time spent in this shower. Homeowner selected classic period materials.
Photo Credit: N. Leonard

Large traditional master bathroom in Indianapolis with raised-panel cabinets, green cabinets, a freestanding tub, a double shower, a one-piece toilet, white tile, marble, grey walls, medium hardwood floors, an undermount sink, marble benchtops, brown floor, a hinged shower door, white benchtops, a shower seat, a double vanity, a built-in vanity and decorative wall panelling.
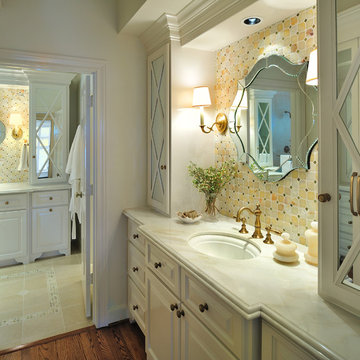
A small master bath gets an upgrade. Follow this link to see more and read about this remodel >> http://carlaaston.com/bathroom-storage-design-project-032 / photographer, Miro Dvorscak
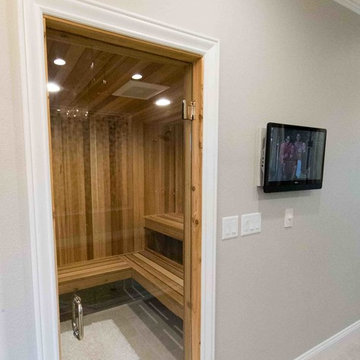
Large transitional master bathroom in Other with raised-panel cabinets, white cabinets, a double shower, a one-piece toilet, beige tile, grey walls, an undermount sink, marble benchtops, a hinged shower door and white benchtops.
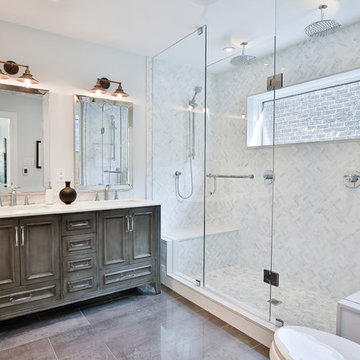
Photo of a large transitional master bathroom in Toronto with raised-panel cabinets, grey cabinets, a double shower, a one-piece toilet, gray tile, porcelain tile, white walls, porcelain floors, an undermount sink, marble benchtops and a hinged shower door.
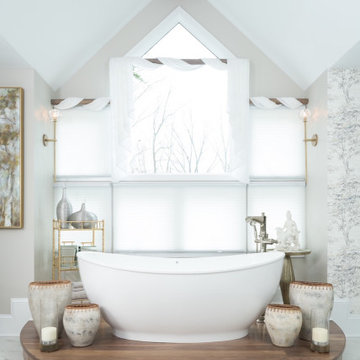
We took this dated 80's bathroom and created a livable spa retreat for our clients to enjoy as if they were on vacation everyday!
This is an example of a large transitional master bathroom in Philadelphia with raised-panel cabinets, medium wood cabinets, a freestanding tub, a double shower, a two-piece toilet, white tile, marble, grey walls, marble floors, a vessel sink, engineered quartz benchtops, white floor, a hinged shower door, white benchtops, an enclosed toilet, a double vanity, a built-in vanity, exposed beam and wallpaper.
This is an example of a large transitional master bathroom in Philadelphia with raised-panel cabinets, medium wood cabinets, a freestanding tub, a double shower, a two-piece toilet, white tile, marble, grey walls, marble floors, a vessel sink, engineered quartz benchtops, white floor, a hinged shower door, white benchtops, an enclosed toilet, a double vanity, a built-in vanity, exposed beam and wallpaper.
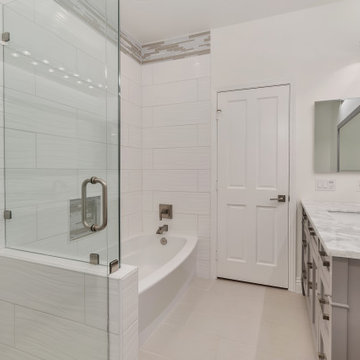
A fully remodeled and unique shower and bath. New cabinets, flooring and a two-person large shower designed by our in-house team.
This is an example of a mid-sized modern kids bathroom in Orange County with raised-panel cabinets, dark wood cabinets, a freestanding tub, a double shower, a one-piece toilet, gray tile, white walls, quartzite benchtops, a hinged shower door, white benchtops, a single vanity and a built-in vanity.
This is an example of a mid-sized modern kids bathroom in Orange County with raised-panel cabinets, dark wood cabinets, a freestanding tub, a double shower, a one-piece toilet, gray tile, white walls, quartzite benchtops, a hinged shower door, white benchtops, a single vanity and a built-in vanity.
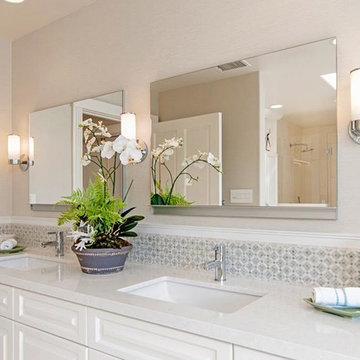
Preview First Photography
This is an example of a large transitional master bathroom in San Diego with raised-panel cabinets, white cabinets, white tile, white walls, an undermount sink, engineered quartz benchtops, a freestanding tub, a double shower, limestone floors, a one-piece toilet, stone tile and white floor.
This is an example of a large transitional master bathroom in San Diego with raised-panel cabinets, white cabinets, white tile, white walls, an undermount sink, engineered quartz benchtops, a freestanding tub, a double shower, limestone floors, a one-piece toilet, stone tile and white floor.
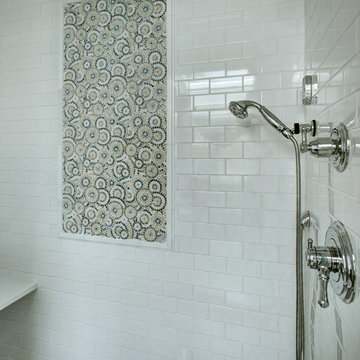
Wing Wong/Memories TTL
Inspiration for a mid-sized traditional master bathroom in New York with an undermount sink, raised-panel cabinets, grey cabinets, engineered quartz benchtops, an alcove tub, a double shower, a two-piece toilet, white tile, ceramic tile, blue walls and mosaic tile floors.
Inspiration for a mid-sized traditional master bathroom in New York with an undermount sink, raised-panel cabinets, grey cabinets, engineered quartz benchtops, an alcove tub, a double shower, a two-piece toilet, white tile, ceramic tile, blue walls and mosaic tile floors.
Bathroom Design Ideas with Raised-panel Cabinets and a Double Shower
6