Bathroom Design Ideas with Raised-panel Cabinets and an Open Shower
Refine by:
Budget
Sort by:Popular Today
41 - 60 of 3,829 photos
Item 1 of 3
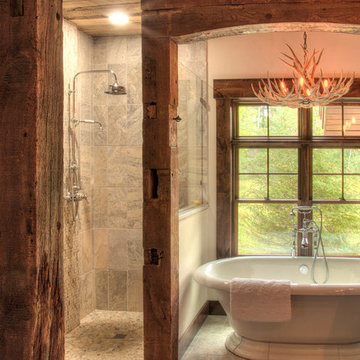
This is an example of a large country master bathroom in Minneapolis with raised-panel cabinets, dark wood cabinets, a freestanding tub, a corner shower, white tile, ceramic tile, white walls, ceramic floors, a trough sink, granite benchtops, grey floor, an open shower and white benchtops.
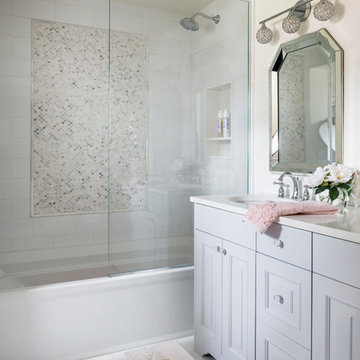
Photo of a traditional bathroom in New York with raised-panel cabinets, white cabinets, an alcove tub, a shower/bathtub combo, beige walls, an undermount sink, white floor, an open shower and white benchtops.
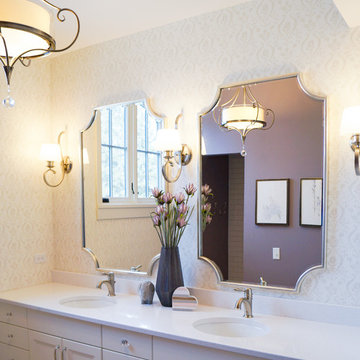
This lovely transitional home in Minnesota's lake country pairs industrial elements with softer formal touches. It uses an eclectic mix of materials and design elements to create a beautiful yet comfortable family home.
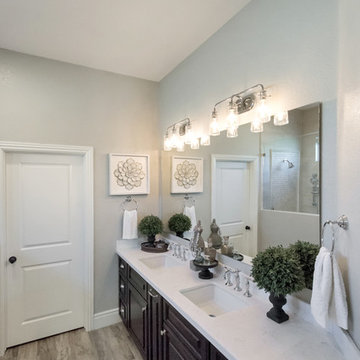
Master Bathroom - Demo'd complete bathroom. Installed Large soaking tub, subway tile to the ceiling, two new rain glass windows, custom smokehouse cabinets, Quartz counter tops and all new chrome fixtures.
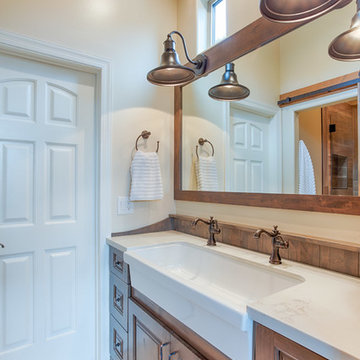
This modern farmhouse Jack and Jill bathroom features SOLLiD Value Series - Tahoe Ash cabinets with a traugh Farmhouse Sink. The cabinet pulls and barn door pull are Jeffrey Alexander by Hardware Resources - Durham Cabinet pulls and knobs. The floor is marble and the shower is porcelain wood look plank tile. The vanity also features a custom wood backsplash panel to match the cabinets. This bathroom also features an MK Cabinetry custom build Alder barn door stained to match the cabinets.
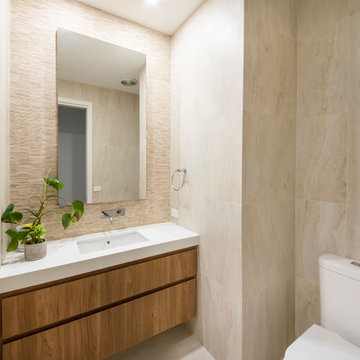
Adrienne Bizzarri
Design ideas for an expansive beach style 3/4 bathroom in Melbourne with raised-panel cabinets, medium wood cabinets, an alcove shower, a one-piece toilet, beige tile, porcelain tile, beige walls, porcelain floors, an undermount sink, engineered quartz benchtops, beige floor, an open shower and white benchtops.
Design ideas for an expansive beach style 3/4 bathroom in Melbourne with raised-panel cabinets, medium wood cabinets, an alcove shower, a one-piece toilet, beige tile, porcelain tile, beige walls, porcelain floors, an undermount sink, engineered quartz benchtops, beige floor, an open shower and white benchtops.
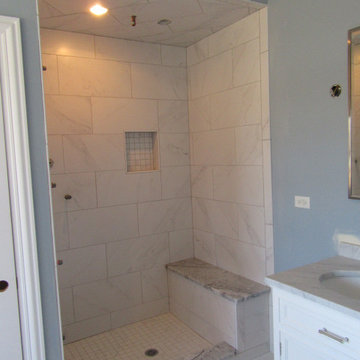
Master bathroom with big walk in shower, dbl bowl sink, drop in whirlpool tub and toilet with privacy.
This is an example of a large modern master bathroom in Chicago with raised-panel cabinets, white cabinets, a drop-in tub, an alcove shower, a one-piece toilet, white tile, ceramic tile, blue walls, ceramic floors, an undermount sink, granite benchtops, white floor, an open shower and grey benchtops.
This is an example of a large modern master bathroom in Chicago with raised-panel cabinets, white cabinets, a drop-in tub, an alcove shower, a one-piece toilet, white tile, ceramic tile, blue walls, ceramic floors, an undermount sink, granite benchtops, white floor, an open shower and grey benchtops.
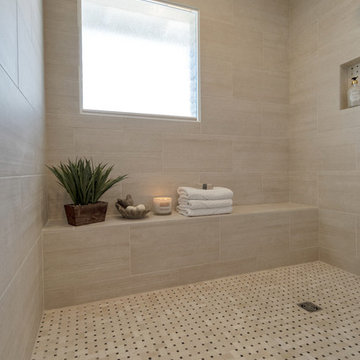
Photo of a mid-sized country master bathroom in Phoenix with raised-panel cabinets, black cabinets, a curbless shower, a two-piece toilet, beige tile, porcelain tile, grey walls, porcelain floors, an undermount sink, engineered quartz benchtops, brown floor, an open shower and white benchtops.
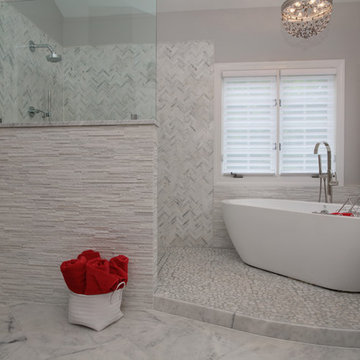
STUNNING MASTER BATH
Large traditional master bathroom in DC Metro with black cabinets, a freestanding tub, an open shower, a two-piece toilet, white tile, grey walls, granite benchtops, raised-panel cabinets, marble, marble floors, an undermount sink, grey floor and an open shower.
Large traditional master bathroom in DC Metro with black cabinets, a freestanding tub, an open shower, a two-piece toilet, white tile, grey walls, granite benchtops, raised-panel cabinets, marble, marble floors, an undermount sink, grey floor and an open shower.
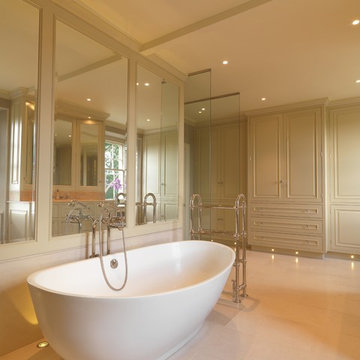
This painted master bathroom was designed and made by Tim Wood.
One end of the bathroom has built in wardrobes painted inside with cedar of Lebanon backs, adjustable shelves, clothes rails, hand made soft close drawers and specially designed and made shoe racking.
The vanity unit has a partners desk look with adjustable angled mirrors and storage behind. All the tap fittings were supplied in nickel including the heated free standing towel rail. The area behind the lavatory was boxed in with cupboards either side and a large glazed cupboard above. Every aspect of this bathroom was co-ordinated by Tim Wood.
Designed, hand made and photographed by Tim Wood

Mid-sized transitional 3/4 bathroom in San Francisco with raised-panel cabinets, white cabinets, an open shower, a bidet, white tile, porcelain tile, white walls, porcelain floors, an undermount sink, engineered quartz benchtops, white floor, an open shower, white benchtops, a niche, a double vanity and a built-in vanity.
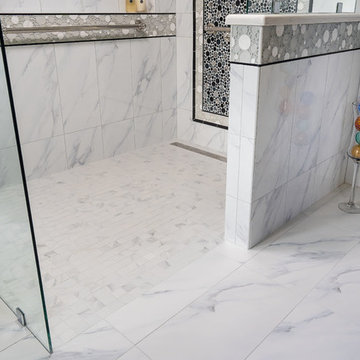
A luxurious and accessible bathroom that will enable our clients to Live-in-Place for many years. The design and layout allows for ease of use and room to maneuver for someone physically challenged and a caretaker.
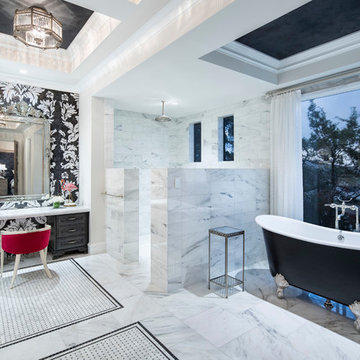
Design ideas for an expansive mediterranean master bathroom in Austin with raised-panel cabinets, black cabinets, a claw-foot tub, a corner shower, white walls, white floor, an open shower, white benchtops, black and white tile, marble, marble floors, an undermount sink and marble benchtops.
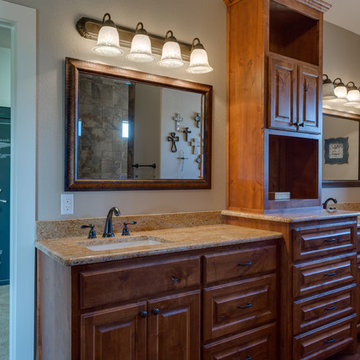
Walk-in master shower with multiple shower heads, body sprays, built in bench, travertine floor and small window above opposite wall. Double vanity in master bath with granite countertops, custom built-in cabinetry and open walk in closet.
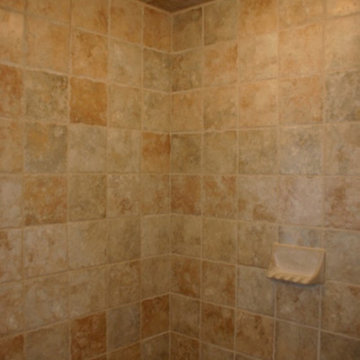
Inspiration for a mid-sized traditional bathroom in New York with raised-panel cabinets, medium wood cabinets, an alcove shower, beige tile, brown tile, gray tile, beige walls, porcelain floors, an undermount sink, granite benchtops, brown floor, ceramic tile and an open shower.
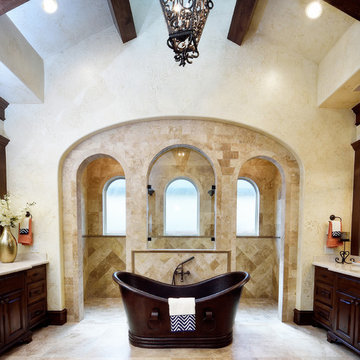
Design ideas for a large mediterranean master bathroom in Houston with raised-panel cabinets, medium wood cabinets, a freestanding tub, a double shower, beige tile, ceramic tile, beige walls, travertine floors, an undermount sink, marble benchtops, beige floor and an open shower.
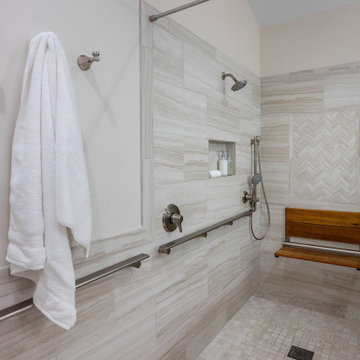
Photography: Jason Stemple
Inspiration for a mid-sized transitional master bathroom in Charleston with raised-panel cabinets, white cabinets, a curbless shower, beige tile, porcelain tile, beige walls, porcelain floors, an undermount sink, engineered quartz benchtops, beige floor, an open shower, white benchtops, an enclosed toilet, a double vanity and a built-in vanity.
Inspiration for a mid-sized transitional master bathroom in Charleston with raised-panel cabinets, white cabinets, a curbless shower, beige tile, porcelain tile, beige walls, porcelain floors, an undermount sink, engineered quartz benchtops, beige floor, an open shower, white benchtops, an enclosed toilet, a double vanity and a built-in vanity.
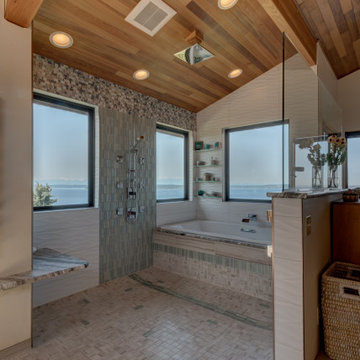
This custom-built residence was our client’s childhood home, holding sentimental memories for her. Today as a detail-oriented Dentist and her husband, a retired Sea Captain, they wanted to put their own stamp on the house, making it suitable for their own unique lifestyle.
The main objective of the design was to increase the Puget Sound views in every room possible. This
entailed some areas receiving major overhaul, such as the master suite, lesser updates to the kitchen and office, and a surprise remodel to the expansive wine cellar. All these were done while preserving the home’s 1970s-era quirkiness.
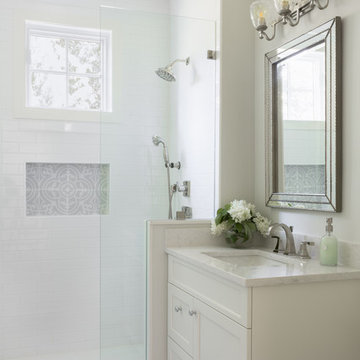
Design ideas for a mid-sized traditional 3/4 bathroom in Boston with raised-panel cabinets, white cabinets, an open shower, white walls, cement tiles, an undermount sink, engineered quartz benchtops, multi-coloured floor, an open shower and white benchtops.
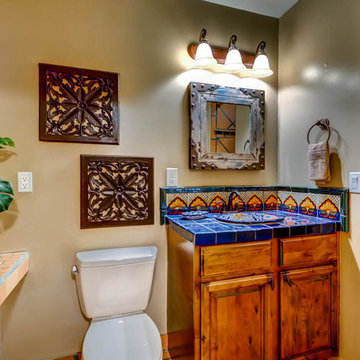
Photo of a mid-sized 3/4 bathroom in Phoenix with raised-panel cabinets, dark wood cabinets, a corner shower, a two-piece toilet, orange tile, terra-cotta tile, beige walls, terra-cotta floors, a drop-in sink, tile benchtops, an open shower and blue benchtops.
Bathroom Design Ideas with Raised-panel Cabinets and an Open Shower
3