Bathroom Design Ideas with Raised-panel Cabinets and an Open Shower
Refine by:
Budget
Sort by:Popular Today
101 - 120 of 3,829 photos
Item 1 of 3
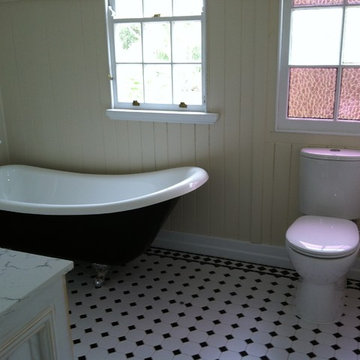
Home Design +
The new bathroom was again designed to blend in with the traditional Queenslander with VJ wall panelling, rustic style vanity unit & tapware. The floor is finished in a black and white with feature border. A wide style colonial skirting board is used at wall/ floor junction. A black and white feature claw foot bath in the corner serves as both shower and bath.
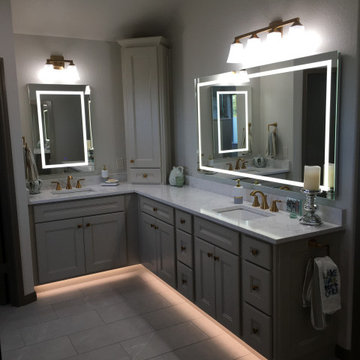
This Master Bath redo on Canyon Lake is the owner's dream. From a small shower, single vanity and no bench to this beautiful transition. A good to live on the lake, enjoy golfing and the luxury of this shower and master bath. The accent tile from Gemme Breccia Cenere Lux is the focus of the shower and has the playful look of splashing water. Quartz on the thresholds, bench and windowsills add that extra finishing touch she was looking for.
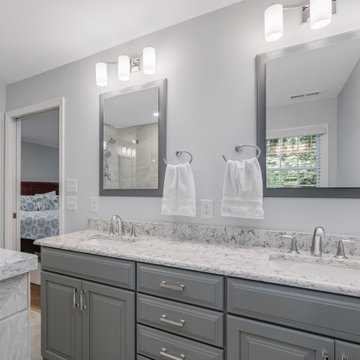
Designed by Nancy Knickerbocker of Reico Kitchen & Bath in Southern Pines, NC, this traditional style inspired bathroom remodeling project features Merillat Masterpiece vanity cabinets in the Fairlane door style with a Lagoon finish. Vanity tops and shower wall toppers both feature Silestone Pietra. The bathroom also features Kohler fixtures and accessories.
Shower walls features Emser Tile Reserva Alto 12x24 tiles and shower floor the Daltile Keystone Desert Gray.
Said the client, “Our experience working with Nancy was great. She was able to suggest to us things we would have not thought of on our own and it really pulled our ideas together. The hardest part of the project was waiting for it to be completed, but well worth the wait. The great working relationship you had with our contractor also contributed to the fabulous turnout.”
Photos courtesy of ShowSpaces Photography.
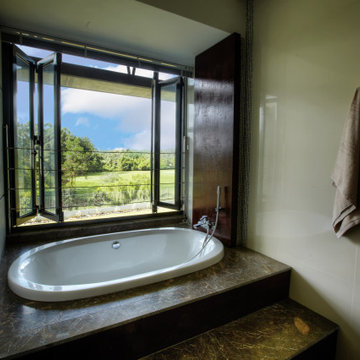
The sunken bath has a stunning view over the golf course.
This is an example of a mid-sized contemporary kids bathroom in Other with raised-panel cabinets, a drop-in tub, an alcove shower, a one-piece toilet, beige tile, porcelain tile, beige walls, marble floors, a trough sink, marble benchtops, brown floor, an open shower, brown benchtops, an enclosed toilet, a single vanity and a floating vanity.
This is an example of a mid-sized contemporary kids bathroom in Other with raised-panel cabinets, a drop-in tub, an alcove shower, a one-piece toilet, beige tile, porcelain tile, beige walls, marble floors, a trough sink, marble benchtops, brown floor, an open shower, brown benchtops, an enclosed toilet, a single vanity and a floating vanity.
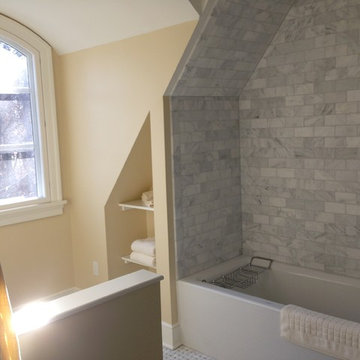
Wendell Webber
Inspiration for a large traditional master bathroom in New York with raised-panel cabinets, white cabinets, an alcove tub, an alcove shower, white tile, marble, yellow walls, marble floors, an undermount sink, white floor and an open shower.
Inspiration for a large traditional master bathroom in New York with raised-panel cabinets, white cabinets, an alcove tub, an alcove shower, white tile, marble, yellow walls, marble floors, an undermount sink, white floor and an open shower.
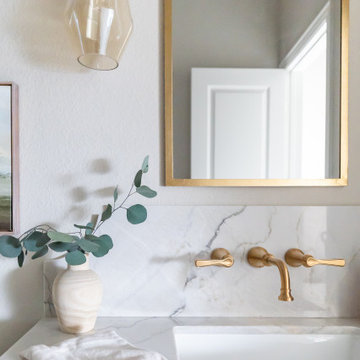
Inspiration for a mid-sized transitional 3/4 bathroom in Dallas with raised-panel cabinets, green cabinets, a curbless shower, a two-piece toilet, beige tile, ceramic tile, an undermount sink, quartzite benchtops, an open shower, grey benchtops, a single vanity and a built-in vanity.
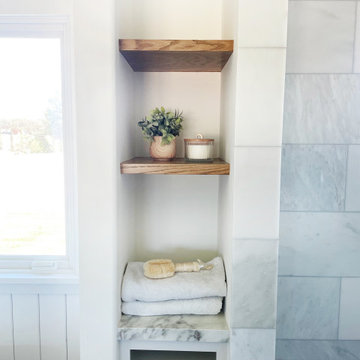
Replacing the deck-mounted tub with a freestanding tub greatly opened up the space, a pendant light above and beadboard detail behind added some farmhouse charm. We used the existing niche space but added new stained wood shelves to give it a refresh. All new tile, baseboard, and vanity.

Photo of a mid-sized country bathroom in Phoenix with raised-panel cabinets, brown cabinets, a curbless shower, a two-piece toilet, beige tile, limestone, white walls, concrete floors, a vessel sink, limestone benchtops, grey floor, an open shower, beige benchtops, a niche, a double vanity and a built-in vanity.
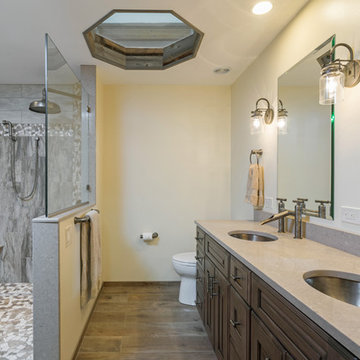
This bathroom design combines rustic and industrial features in a space that is unique, stylish, and relaxing. The master bath maximizes the space it occupies in the center of this octagonal-shaped house by creating an internal skylight that opens up to a high ceiling above the bathroom in the center of the home. It creates an architectural feature and also brings natural light into the room. The DuraSupreme vanity cabinet in a distressed finish is accented by a Ceasarstone engineered quartz countertop and eye-catching Sonoma Forge Waterfall spout faucet. A thresholdless shower with a rainfall showerhead, storage niches, and a river rock shower floor offer a soothing atmosphere. Photos by Linda McManis
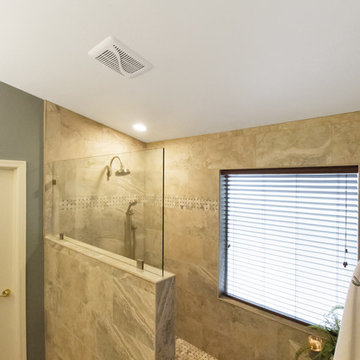
Master Bathroom Remodel in Gold Canyon! We removed a tub shower combo to create a large walk-in shower. Replaced the vanity with new cabinets, plumbing, sinks, and granite counter tops! In the Kitchen, we lowered the Island to all one level and added new counter tops!
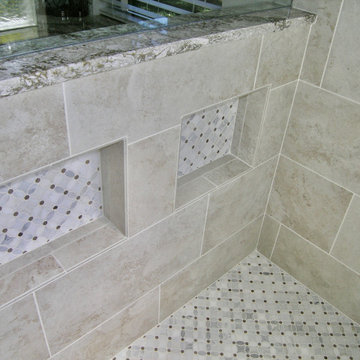
Master Bathroom
Inspiration for a mid-sized traditional master bathroom in Tampa with raised-panel cabinets, white cabinets, a curbless shower, a two-piece toilet, beige tile, porcelain tile, beige walls, porcelain floors, an undermount sink, granite benchtops, beige floor, an open shower and beige benchtops.
Inspiration for a mid-sized traditional master bathroom in Tampa with raised-panel cabinets, white cabinets, a curbless shower, a two-piece toilet, beige tile, porcelain tile, beige walls, porcelain floors, an undermount sink, granite benchtops, beige floor, an open shower and beige benchtops.
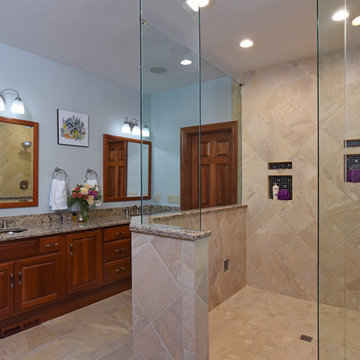
©2015 Daniel Feldkamp, Visual Edge Imaging Studios
Large transitional master bathroom in Other with raised-panel cabinets, medium wood cabinets, a corner shower, a two-piece toilet, beige tile, porcelain tile, blue walls, porcelain floors, an undermount sink, engineered quartz benchtops, beige floor, an open shower and multi-coloured benchtops.
Large transitional master bathroom in Other with raised-panel cabinets, medium wood cabinets, a corner shower, a two-piece toilet, beige tile, porcelain tile, blue walls, porcelain floors, an undermount sink, engineered quartz benchtops, beige floor, an open shower and multi-coloured benchtops.
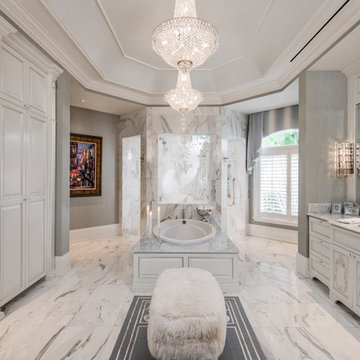
Amber Frederiksen, www.amberfederiksen.com; Houchen Construction; infor@houchen.com
Mediterranean master bathroom in Miami with white cabinets, a drop-in tub, a double shower, white tile, marble, grey walls, marble floors, an undermount sink, white floor, an open shower and raised-panel cabinets.
Mediterranean master bathroom in Miami with white cabinets, a drop-in tub, a double shower, white tile, marble, grey walls, marble floors, an undermount sink, white floor, an open shower and raised-panel cabinets.
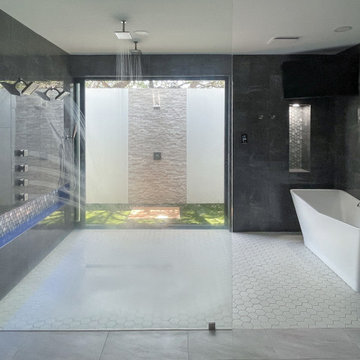
Master wet room bathroom in Austin with raised-panel cabinets, white cabinets, a freestanding tub, black tile, porcelain tile, porcelain floors, an undermount sink, granite benchtops, grey floor, an open shower, black benchtops, a niche, a double vanity and a built-in vanity.
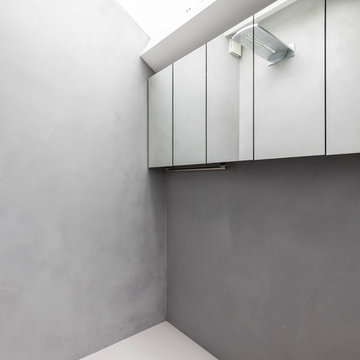
Space saving solution for small bathroom and shower spaces. You can create more space by adding mirrors and avoiding walls separating the areas.
Design ideas for a mid-sized modern kids bathroom in London with raised-panel cabinets, an open shower, a one-piece toilet, grey walls, a drop-in sink and an open shower.
Design ideas for a mid-sized modern kids bathroom in London with raised-panel cabinets, an open shower, a one-piece toilet, grey walls, a drop-in sink and an open shower.

Master (Primary) bathroom renovation transformation! One of many transformation projects we have designed and executed for this lovely empty nesting couple.
For this space, we took a heavy, dated and uninspiring bathroom and turned it into one that is inspiring, soothing and highly functional. The general footprint of the bathroom did not change allowing the budget to stay contained and under control. The client is over the moon happy with their new bathroom.
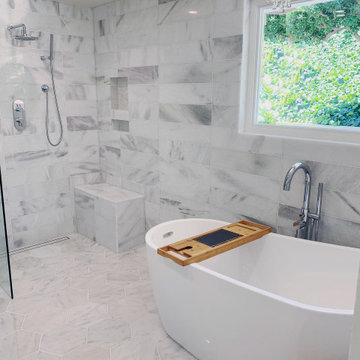
Open Shower style with bench and niche and large picture window over the soaker tub area.
Inspiration for a large traditional master bathroom in Los Angeles with raised-panel cabinets, white cabinets, a freestanding tub, a curbless shower, a two-piece toilet, gray tile, marble, white walls, marble floors, an undermount sink, marble benchtops, grey floor, an open shower, multi-coloured benchtops, a shower seat, a double vanity and a freestanding vanity.
Inspiration for a large traditional master bathroom in Los Angeles with raised-panel cabinets, white cabinets, a freestanding tub, a curbless shower, a two-piece toilet, gray tile, marble, white walls, marble floors, an undermount sink, marble benchtops, grey floor, an open shower, multi-coloured benchtops, a shower seat, a double vanity and a freestanding vanity.
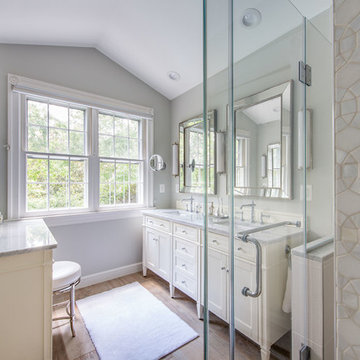
Photo of a mid-sized traditional master bathroom in DC Metro with raised-panel cabinets, white cabinets, a corner shower, white tile, ceramic tile, grey walls, ceramic floors, marble benchtops, brown floor, an open shower and grey benchtops.
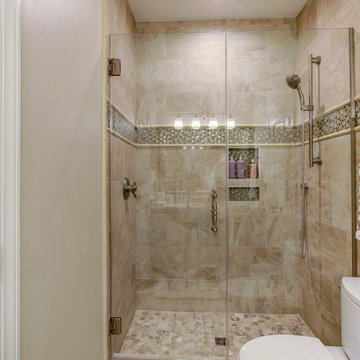
This is an example of a mid-sized transitional 3/4 bathroom in Raleigh with raised-panel cabinets, dark wood cabinets, a corner tub, an open shower, a one-piece toilet, beige tile, brown tile, white tile, stone tile, beige walls, dark hardwood floors, a drop-in sink, marble benchtops and an open shower.
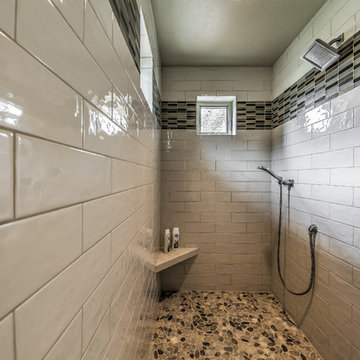
Inspiration for a mid-sized transitional master bathroom in Orange County with raised-panel cabinets, white cabinets, an alcove tub, an alcove shower, a one-piece toilet, beige tile, black tile, black and white tile, white tile, porcelain tile, beige walls, ceramic floors, an undermount sink, granite benchtops, beige floor and an open shower.
Bathroom Design Ideas with Raised-panel Cabinets and an Open Shower
6