Bathroom Design Ideas with Raised-panel Cabinets and an Open Shower
Refine by:
Budget
Sort by:Popular Today
81 - 100 of 3,829 photos
Item 1 of 3
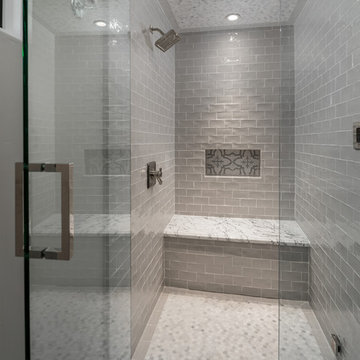
Walk-in shower with grey subway tile and a built-in marble shower bench.
Design ideas for an expansive mediterranean master bathroom in Phoenix with raised-panel cabinets, grey cabinets, a drop-in tub, an open shower, a one-piece toilet, multi-coloured tile, marble, beige walls, marble floors, an integrated sink, marble benchtops, multi-coloured floor, an open shower, multi-coloured benchtops, a shower seat, coffered and panelled walls.
Design ideas for an expansive mediterranean master bathroom in Phoenix with raised-panel cabinets, grey cabinets, a drop-in tub, an open shower, a one-piece toilet, multi-coloured tile, marble, beige walls, marble floors, an integrated sink, marble benchtops, multi-coloured floor, an open shower, multi-coloured benchtops, a shower seat, coffered and panelled walls.
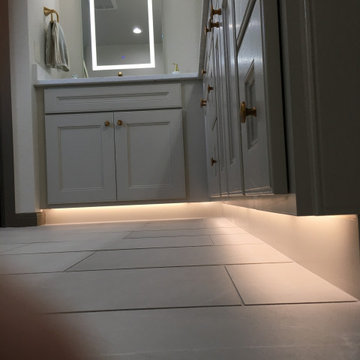
This Master Bath redo on Canyon Lake is the owner's dream. From a small shower, single vanity and no bench to this beautiful transition. A good to live on the lake, enjoy golfing and the luxury of this shower and master bath. The accent tile from Gemme Breccia Cenere Lux is the focus of the shower and has the playful look of splashing water. Quartz on the thresholds, bench and windowsills add that extra finishing touch she was looking for.
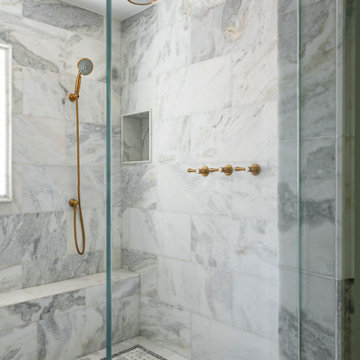
A full home remodel of this historic residence.
Photo of a small kids bathroom in Phoenix with raised-panel cabinets, blue cabinets, an open shower, a one-piece toilet, white tile, porcelain tile, grey walls, ceramic floors, an undermount sink, quartzite benchtops, white floor, an open shower and white benchtops.
Photo of a small kids bathroom in Phoenix with raised-panel cabinets, blue cabinets, an open shower, a one-piece toilet, white tile, porcelain tile, grey walls, ceramic floors, an undermount sink, quartzite benchtops, white floor, an open shower and white benchtops.
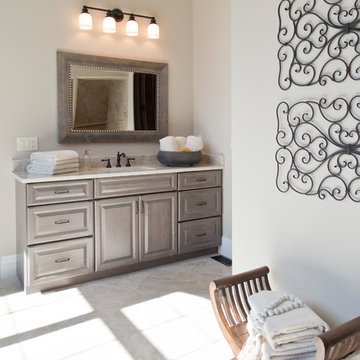
Design ideas for a large country master bathroom in St Louis with raised-panel cabinets, grey cabinets, a freestanding tub, a curbless shower, beige walls, ceramic floors, an undermount sink, granite benchtops, beige floor, an open shower and beige benchtops.
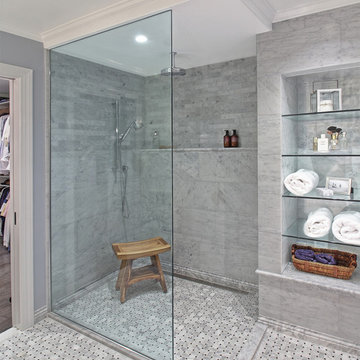
Design ideas for a mid-sized transitional master bathroom in DC Metro with raised-panel cabinets, grey cabinets, a corner shower, a one-piece toilet, gray tile, marble, grey walls, marble floors, an integrated sink, marble benchtops and an open shower.
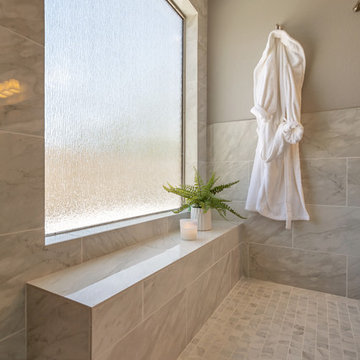
Master Bathroom -
We removed the traditional tub and show to create a Large walk-in shower with a beautiful white and grey toned tiles. We also added a new vanity with quartz counter tops and wood plank tile flooring.
Guest Bathroom -
For the guest bathroom we replaced the vanity with new cabinets and added quartz counter tops, replaced the tub shower combo and added tile surround with a small touch of soap niche detail and completed with wood plank tile flooring to match the master bathroom.
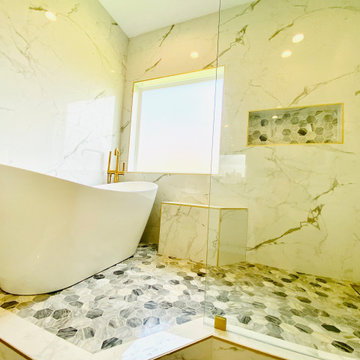
This is a perfect example of the transformation of builder-grade materials into an imperial shower zone. We used marble-looking large-size tile, we create an extended shower area with a ceiling mount thermostatic shower head, music and LED lighting, an elegant freestanding tub, and tub filler. Reward your home with a new imperial bathroom.
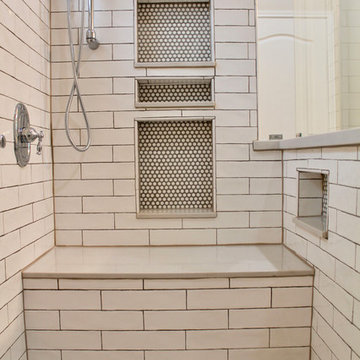
This bathroom was designed as a surprise for my client's parent! An amazing and thoughtful gift anyone would be so happy to come home to. Function was our main focus in this design. We removed the large garden tub to accommodate a larger shower with a standing shower with body sprays and on the other end a seated area with a handheld shower wand for flexible shower options. Since function was so key in this master bath, we put an ample amount of shower niches in both showering areas for all the body products you could need at your fingertips. The previous window was too large and clear glass that gave no privacy so we replaced the window to give some privacy and added a frosted window for even more privacy. This allowed us to install decorative grab bars for safety without sacrificing style. A barrier free shower entrance creates an easy way to get in and out without the need for a shower door. A timeless design with some french style accents in a neutral color palette round out this bathroom. The shower floor tile give is some pattern to complement the white wall tile. Accent wall behind the vanity for some texture and pattern as well as keeping water from being splashed onto the drywall. For the main bathroom floor we went with a large 24" square rectified porcelain tile to give the look of a natural stone with a little variation for a natural look but much lower maintenance than natural stone. To top off the vanity, bench seat, sills and pony walls we did a warm grey and white quartz for a nice overall pattern, again something to keep with a more timeless look. This was a great project and such a great improvement not only to the house but to the daily life of the user!
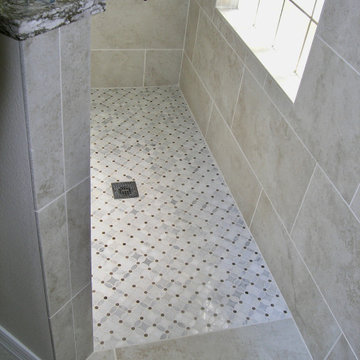
Master Bathroom
Mid-sized traditional master bathroom in Tampa with raised-panel cabinets, white cabinets, a curbless shower, a two-piece toilet, beige tile, porcelain tile, beige walls, porcelain floors, an undermount sink, granite benchtops, beige floor, an open shower and beige benchtops.
Mid-sized traditional master bathroom in Tampa with raised-panel cabinets, white cabinets, a curbless shower, a two-piece toilet, beige tile, porcelain tile, beige walls, porcelain floors, an undermount sink, granite benchtops, beige floor, an open shower and beige benchtops.
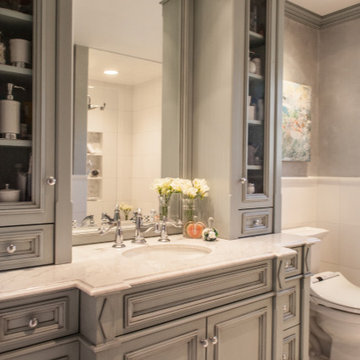
A master bathroom with a gray painted french style vanity and with two towers with glass front cabinet doors and silver hardware.
Inspiration for a mid-sized master bathroom in Boston with raised-panel cabinets, grey cabinets, an alcove shower, a one-piece toilet, white tile, ceramic tile, grey walls, ceramic floors, an undermount sink, marble benchtops, white floor, an open shower and white benchtops.
Inspiration for a mid-sized master bathroom in Boston with raised-panel cabinets, grey cabinets, an alcove shower, a one-piece toilet, white tile, ceramic tile, grey walls, ceramic floors, an undermount sink, marble benchtops, white floor, an open shower and white benchtops.
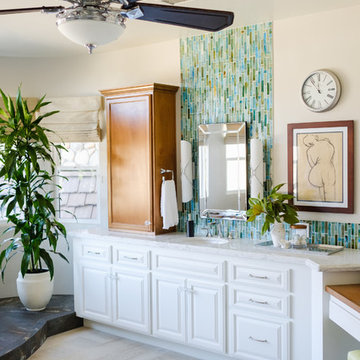
Master Bathroom revenovated to become bright while and spacious. Using the existing white vanities, we topped them with a white and grey quartz countertop. Adding The light warm wood cabinets to each side of the sink allows for optimal bathroom storage and also a breath of warmth that the bathroom desperately needed. The large mirror and Chrome fixtures added a touch of metal to the space which allows the Turquoise backsplash glass tile to vividly shine through. The freestanding tub sits on a dark porcelain tile platform, light roman shades cover the windows and a chair sits as sculpture.
Designed By Danielle Perkins @ Danielle Interior Design & Decor
Taylor Allan Creative Photography
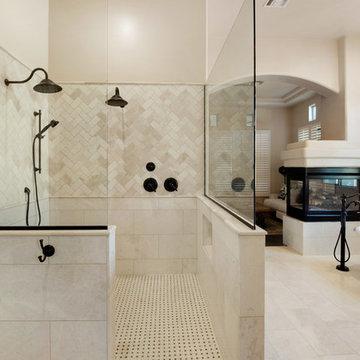
Photographed by Shane Baker Studios
Photo of a large transitional master bathroom in Phoenix with raised-panel cabinets, medium wood cabinets, a freestanding tub, a double shower, a one-piece toilet, beige tile, ceramic tile, beige walls, ceramic floors, an undermount sink, quartzite benchtops, beige floor and an open shower.
Photo of a large transitional master bathroom in Phoenix with raised-panel cabinets, medium wood cabinets, a freestanding tub, a double shower, a one-piece toilet, beige tile, ceramic tile, beige walls, ceramic floors, an undermount sink, quartzite benchtops, beige floor and an open shower.
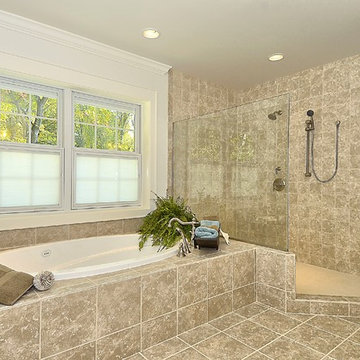
This is an example of a large arts and crafts master bathroom in Baltimore with raised-panel cabinets, dark wood cabinets, a drop-in tub, an open shower, beige tile, porcelain tile, white walls, porcelain floors, an undermount sink, marble benchtops, beige floor and an open shower.
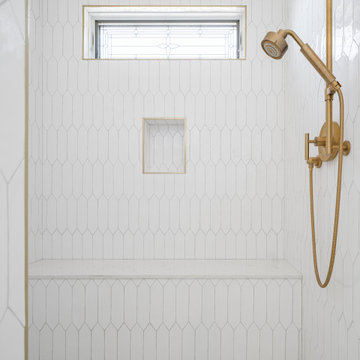
Large master bathroom in Phoenix with raised-panel cabinets, white cabinets, a freestanding tub, an open shower, a one-piece toilet, white tile, ceramic tile, white walls, porcelain floors, an undermount sink, engineered quartz benchtops, white floor, an open shower, white benchtops, a shower seat, a double vanity and a built-in vanity.
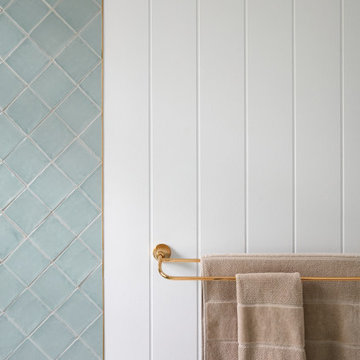
House 13 - Three Birds Renovations Pool House Bathroom with TileCloud Tiles. Using our Annangrove Carrara look tile on the floor paired with out Newport Sky Blue small square
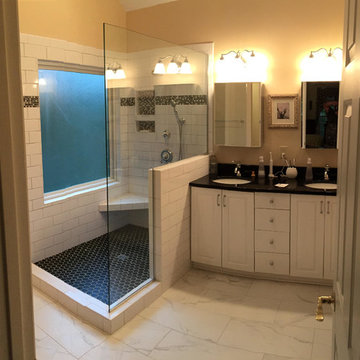
Inspiration for a mid-sized transitional master bathroom in Other with raised-panel cabinets, white cabinets, a corner shower, white tile, subway tile, yellow walls, marble floors, an undermount sink, engineered quartz benchtops, white floor, an open shower and black benchtops.
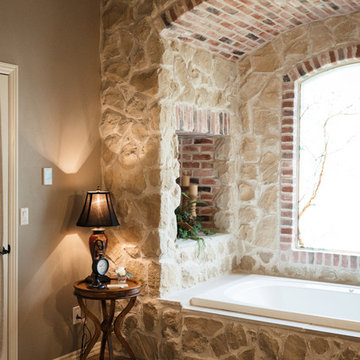
Photo of a traditional master bathroom in Other with raised-panel cabinets, green cabinets, a drop-in tub, a curbless shower, white tile, porcelain tile, grey walls, porcelain floors, an undermount sink, granite benchtops, brown floor, an open shower and beige benchtops.
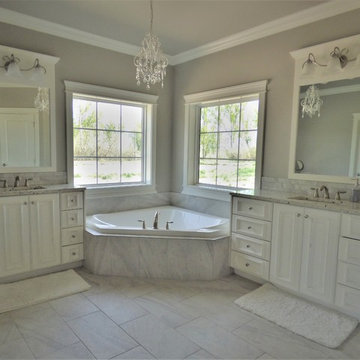
Mid-sized traditional master bathroom in Other with raised-panel cabinets, white cabinets, a corner tub, an open shower, a one-piece toilet, gray tile, white tile, marble, grey walls, ceramic floors, a drop-in sink, marble benchtops and an open shower.
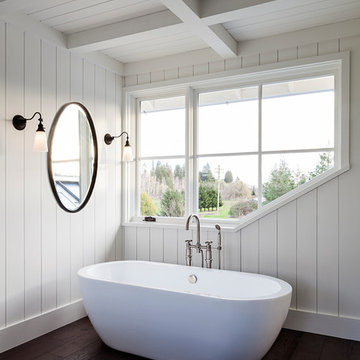
Design ideas for a mid-sized country master bathroom in San Francisco with raised-panel cabinets, white cabinets, a freestanding tub, an open shower, a one-piece toilet, white tile, mosaic tile, white walls, dark hardwood floors, a drop-in sink, granite benchtops and an open shower.
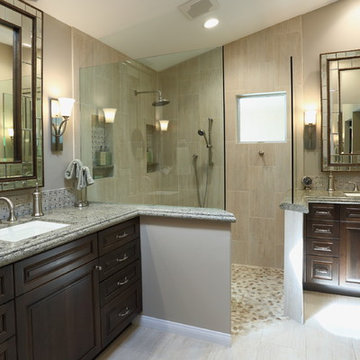
This gracious custom bathroom is outfitted with a walk-in shower, his and hers vanities and a make-up counter. The shower walls echo the flooring using extra large tile for scale. Both are balanced by the shower floor mosiac tile.
Bathroom Design Ideas with Raised-panel Cabinets and an Open Shower
5