Bathroom Design Ideas with Raised-panel Cabinets and Brown Benchtops
Refine by:
Budget
Sort by:Popular Today
81 - 100 of 954 photos
Item 1 of 3
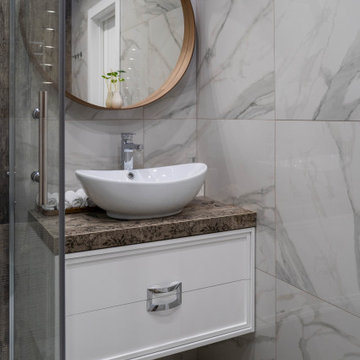
Inspiration for a small contemporary 3/4 bathroom in Other with raised-panel cabinets, white cabinets, a corner shower, a wall-mount toilet, white tile, brown tile, porcelain tile, white walls, porcelain floors, a vessel sink, tile benchtops, brown floor, a hinged shower door, brown benchtops, an enclosed toilet, a single vanity and a floating vanity.
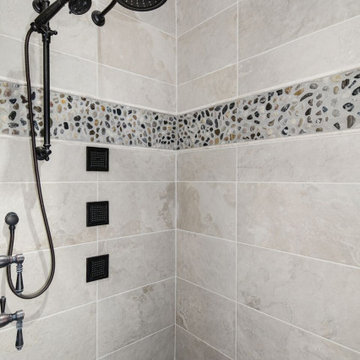
Photo of a large traditional master bathroom in Philadelphia with raised-panel cabinets, dark wood cabinets, a freestanding tub, a corner shower, a one-piece toilet, ceramic tile, beige walls, ceramic floors, an undermount sink, granite benchtops, brown floor, a hinged shower door and brown benchtops.

Elegant, Open and Classy could describe this newly remodeled Owners Bath.
So we'll stick with that!
Mid-sized traditional master bathroom in DC Metro with raised-panel cabinets, white cabinets, a drop-in tub, a corner shower, a two-piece toilet, beige tile, porcelain tile, green walls, porcelain floors, an undermount sink, marble benchtops, beige floor, a hinged shower door, brown benchtops, a shower seat, a double vanity and a built-in vanity.
Mid-sized traditional master bathroom in DC Metro with raised-panel cabinets, white cabinets, a drop-in tub, a corner shower, a two-piece toilet, beige tile, porcelain tile, green walls, porcelain floors, an undermount sink, marble benchtops, beige floor, a hinged shower door, brown benchtops, a shower seat, a double vanity and a built-in vanity.
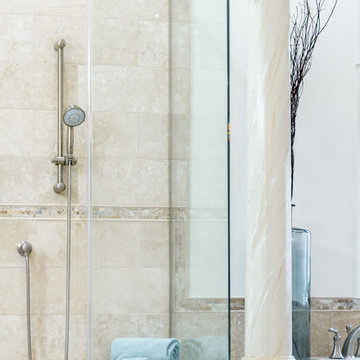
Inspiration for a mid-sized mediterranean master bathroom in Philadelphia with raised-panel cabinets, dark wood cabinets, a corner tub, a corner shower, beige tile, stone tile, white walls, slate floors, an undermount sink, marble benchtops, beige floor, a hinged shower door and brown benchtops.
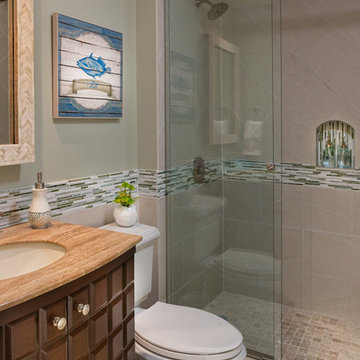
Design Studio2010
Inspiration for a beach style bathroom in Austin with an undermount sink, raised-panel cabinets, dark wood cabinets, an alcove shower, a two-piece toilet, matchstick tile, green walls, gray tile and brown benchtops.
Inspiration for a beach style bathroom in Austin with an undermount sink, raised-panel cabinets, dark wood cabinets, an alcove shower, a two-piece toilet, matchstick tile, green walls, gray tile and brown benchtops.
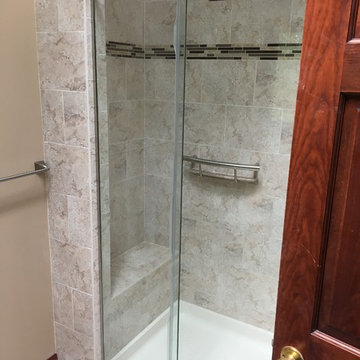
Calming and Warm, this Traditional Grand Island Bathroom remodel is a really relaxing space. Bright Cherry cabinets are complimented perfectly by a creamy beige shower tile. Dark Accents in the shower bring back the wood trim throughout the bathroom. This custom shower features a dual control setup that can delicately change the pressure and temperature to suit your needs.
Using an acrylic pan in the shower base makes the install process a little easier, but you can still customize with a built in tile shower seat. This shower even features a custom built niche box to help fit the narrow shower space. No matter the size of your space, you can design a bathroom to suit your style and needs!
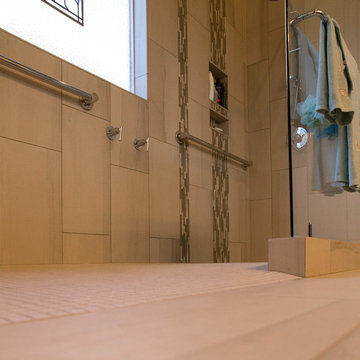
I was hired by my previous employer, Corvallis Custom Kitchens and Baths to assist these homeowners with all of the materials, fixtures and finish choices to complete this master bathroom remodel.
Brian Egan, owner and designer at CCKB in Sept 2017, since retired), designed this aging-in-place, accessible shower (previously a shower and separate soaker tub) for the clients who reside in an over 55 community here in Corvallis.
Large format 12x24 unpolished Crossville Kosmos Moonstruck tile was chosen for the bathroom floor and the shower walls to minimize grout lines. For the shower floor/pan small 1x1 DalTile Keystones Marble color tile was used to aid in making the floor feel extra slip resistant as the Keystones tiles do not have grittier feeling surface than porcelain tile.
For safety and a non-industrial look, Moen Align chrome designer grab bars were installed in the shower and toilet room. The handshower and rainshower head system by Grohe beautifully combines the 2 systems in one unit called Retrofit 160. To allow the homeowners to turn the shower on and warm up without them having to step in the direct spray of the shower head, the controls were placed under the window near the shower entry. This would also allow a helper to assist anyone using the shower in the future should the need arise.
A linear drain was installed to pull water away from the zero threshold shower entry. Installing a linear shower drain allows for a no threshold shower which can allow for the shower to be accessible with a walker or roll-in with a wheelchair as the shower was designed almost 40" wide.
The homeowners were thrilled with the transformation of their bathroom. The design and material choices fit their tastes and needs perfectly. Now they can continue to age in place and not worry about how they would be able to bathe if something were to decrease their mobility.
Photos by: H. Needham
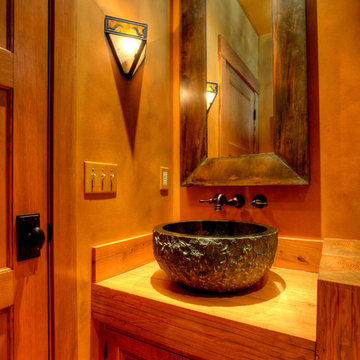
Photography by Lucas Henning.
This is an example of a mid-sized country 3/4 bathroom in Seattle with raised-panel cabinets, brown cabinets, a one-piece toilet, beige tile, beige walls, medium hardwood floors, a vessel sink, wood benchtops, brown floor and brown benchtops.
This is an example of a mid-sized country 3/4 bathroom in Seattle with raised-panel cabinets, brown cabinets, a one-piece toilet, beige tile, beige walls, medium hardwood floors, a vessel sink, wood benchtops, brown floor and brown benchtops.
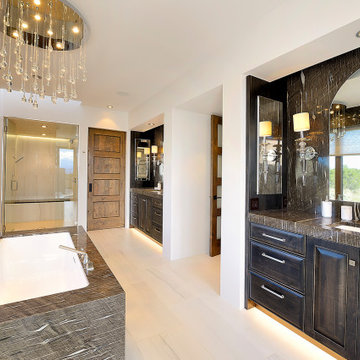
Photo of a large master bathroom in Albuquerque with raised-panel cabinets, black cabinets, an undermount tub, an alcove shower, cement tile, grey walls, porcelain floors, an undermount sink, granite benchtops, beige floor, a hinged shower door and brown benchtops.
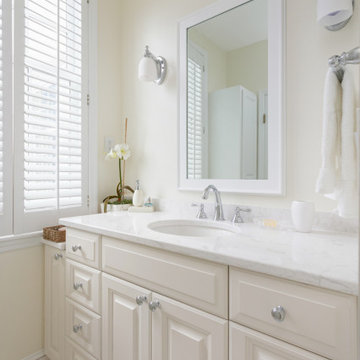
This is an example of a small traditional 3/4 bathroom in Charleston with raised-panel cabinets, white cabinets, an alcove shower, white walls, porcelain floors, an undermount sink, engineered quartz benchtops, beige floor, a hinged shower door, brown benchtops, a single vanity and a built-in vanity.
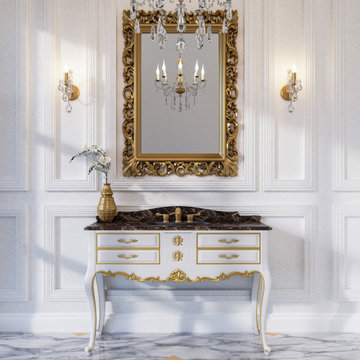
GLORY GOLD WHITE WAINSCOTTED BATHROOM IN A LUXURY VANITY
Inspiration for a large traditional master bathroom in New York with raised-panel cabinets, white cabinets, a freestanding tub, an alcove shower, a one-piece toilet, white tile, travertine, white walls, marble floors, an undermount sink, marble benchtops, white floor, a hinged shower door, brown benchtops, a shower seat, a single vanity, a built-in vanity, vaulted and decorative wall panelling.
Inspiration for a large traditional master bathroom in New York with raised-panel cabinets, white cabinets, a freestanding tub, an alcove shower, a one-piece toilet, white tile, travertine, white walls, marble floors, an undermount sink, marble benchtops, white floor, a hinged shower door, brown benchtops, a shower seat, a single vanity, a built-in vanity, vaulted and decorative wall panelling.
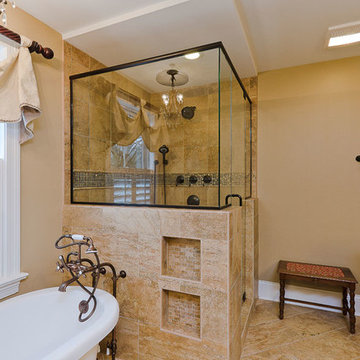
Compact master bathroom, with his and hers vanity, corner linen cabinetry, claw-foot tub and shower with glass enclosure. Photography by Kmiecik Imagery.
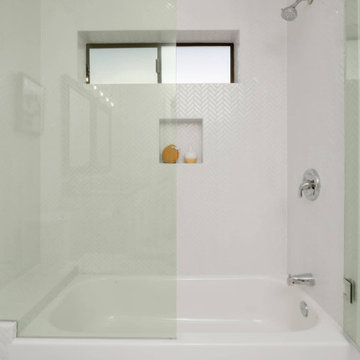
Modern / Midcentury Modern Kids/Guest Full Bathroom with marble and mosaic shower tile. Double sink with black marble countertop. Tub shower combo. White Herringbone shower tile.

This Scripps Ranch master bathroom remodel is a perfect example of smart spatial planning. While not large in size, the design features within pack a big punch. The double vanity features lighted mirrors and a tower cabinet that maximizes storage options, using vertical space to define each sink area, while creating a discreet storage solution for personal items without taking up counter space. The enclosed walk-in shower with modern soaking tub affords the best of both worlds - you can soak your troubles away and rinse off in the shower without tracking water across the bathroom floor. What do you love about this remodel?
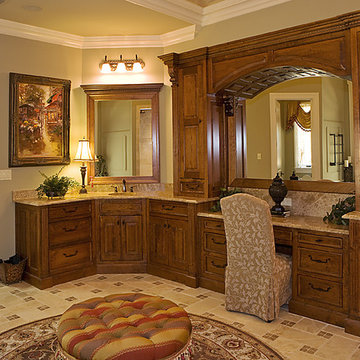
Design ideas for a large traditional master bathroom in Atlanta with raised-panel cabinets, dark wood cabinets, a corner shower, a two-piece toilet, brown tile, travertine, beige walls, travertine floors, an undermount sink, limestone benchtops, beige floor, a hinged shower door and brown benchtops.
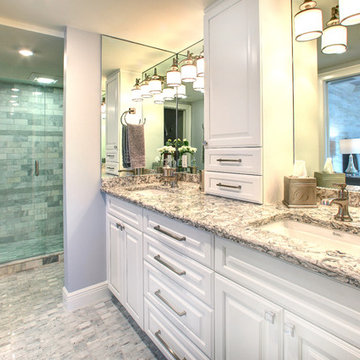
This is an example of a large traditional 3/4 bathroom in Miami with raised-panel cabinets, white cabinets, an alcove shower, gray tile, marble, grey walls, marble floors, granite benchtops, grey floor, a hinged shower door, brown benchtops, a double vanity and a built-in vanity.
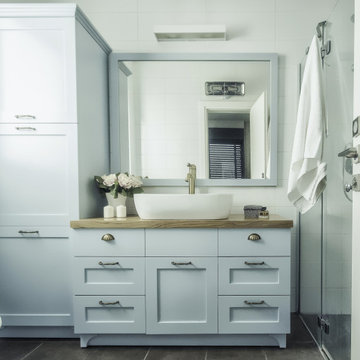
Inspiration for a mid-sized contemporary master bathroom in New York with raised-panel cabinets, blue cabinets, white tile, porcelain tile, wood benchtops, brown benchtops, a single vanity and a built-in vanity.
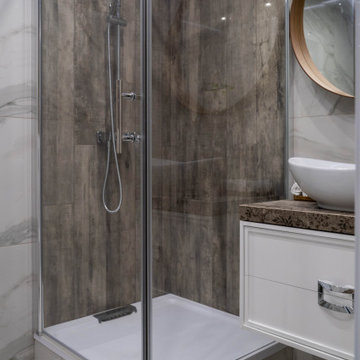
Small contemporary 3/4 bathroom in Other with raised-panel cabinets, white cabinets, a corner shower, a wall-mount toilet, white tile, brown tile, porcelain tile, white walls, porcelain floors, a vessel sink, tile benchtops, brown floor, a hinged shower door, brown benchtops, an enclosed toilet, a single vanity and a floating vanity.
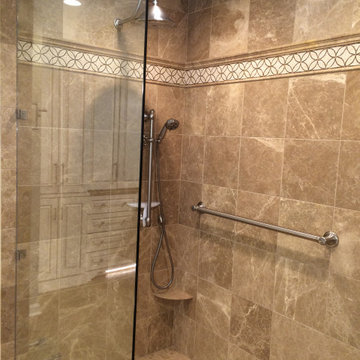
Large master bathroom in Cleveland with raised-panel cabinets, white cabinets, a curbless shower, a two-piece toilet, brown tile, marble, beige walls, marble floors, an undermount sink, marble benchtops, brown floor, an open shower and brown benchtops.
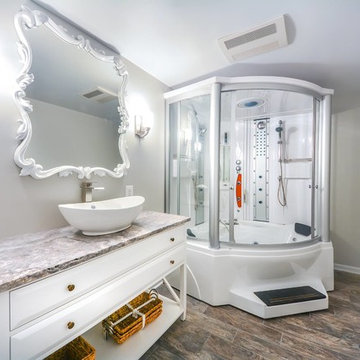
Inspiration for a mid-sized transitional master bathroom in DC Metro with grey walls, porcelain floors, white cabinets, a shower/bathtub combo, a vessel sink, a sliding shower screen, a freestanding tub, a one-piece toilet, gray tile, granite benchtops, brown floor, brown benchtops, a single vanity, a freestanding vanity and raised-panel cabinets.
Bathroom Design Ideas with Raised-panel Cabinets and Brown Benchtops
5