Bathroom Design Ideas with Raised-panel Cabinets and Brown Benchtops
Refine by:
Budget
Sort by:Popular Today
141 - 160 of 954 photos
Item 1 of 3
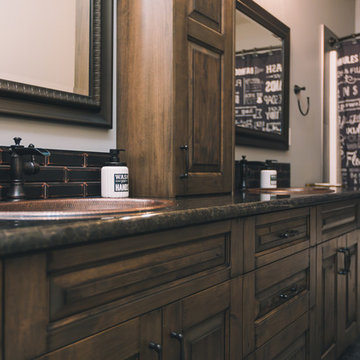
Beauchamp Photography
Photo of a mid-sized country 3/4 bathroom in Other with raised-panel cabinets, dark wood cabinets, grey walls, granite benchtops, an alcove tub, a shower/bathtub combo, a one-piece toilet, black tile, ceramic tile, a drop-in sink, grey floor and brown benchtops.
Photo of a mid-sized country 3/4 bathroom in Other with raised-panel cabinets, dark wood cabinets, grey walls, granite benchtops, an alcove tub, a shower/bathtub combo, a one-piece toilet, black tile, ceramic tile, a drop-in sink, grey floor and brown benchtops.
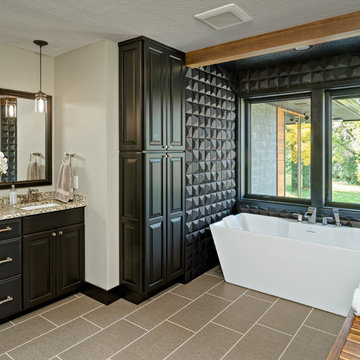
Master bathroom with stand alone tub and unique 3D tile.
Photo of a mid-sized midcentury master bathroom in Minneapolis with raised-panel cabinets, brown cabinets, a freestanding tub, an alcove shower, a one-piece toilet, beige tile, ceramic tile, beige walls, ceramic floors, an undermount sink, quartzite benchtops, brown floor, a hinged shower door, brown benchtops, a shower seat, a double vanity, a built-in vanity and exposed beam.
Photo of a mid-sized midcentury master bathroom in Minneapolis with raised-panel cabinets, brown cabinets, a freestanding tub, an alcove shower, a one-piece toilet, beige tile, ceramic tile, beige walls, ceramic floors, an undermount sink, quartzite benchtops, brown floor, a hinged shower door, brown benchtops, a shower seat, a double vanity, a built-in vanity and exposed beam.
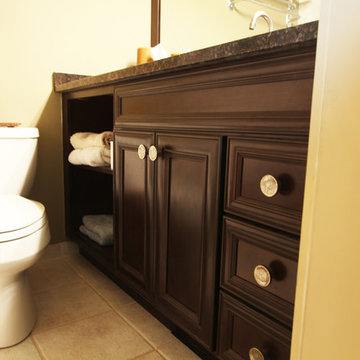
Dark stained maple cabinets were used in this bathroom to offer contrast to the tiles that were not replaced in this quick renovation. Brown granite tops were selected as another cost saving option.
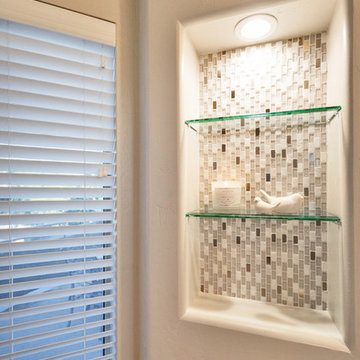
Full Master Bathroom remodel in Mesa, AZ. We removed every surface of this bathroom from the cultured marble tub to the shower and vanity! To create the new space, we increased the size of the shower and installed a stand alone tub and a floor mount tub filler, which made the space feel much larger. We also created a custom niche to the right of the tub with a beautiful mosaic back-splash with custom glass shelving and can light. The new vanity cabinets also have a custom feature, it is topped with a gorgeous Alabaster White Quartz where we created a thicker edge profile for a taller vanity and beautiful aesthetic. The shower was put back together with chrome fixtures including a shower wand, seamless glass and vertical smooth white 8x24 tile. Lastly, the flooring is a 12x24 beige toned wave tile to bring it all together!
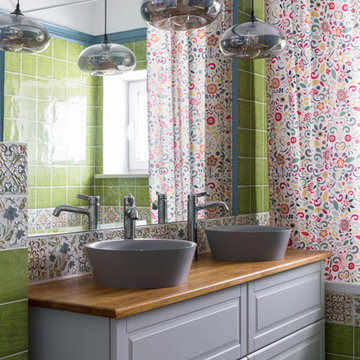
Design ideas for a transitional bathroom in Moscow with raised-panel cabinets, grey cabinets, an alcove tub, a shower/bathtub combo, green tile, multi-coloured tile, white walls, a vessel sink, wood benchtops, grey floor, a shower curtain and brown benchtops.
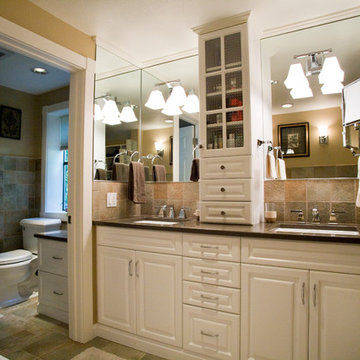
Design ideas for a mid-sized transitional master bathroom in Seattle with raised-panel cabinets, white cabinets, a two-piece toilet, brown tile, stone tile, brown walls, an undermount sink, solid surface benchtops, brown floor and brown benchtops.
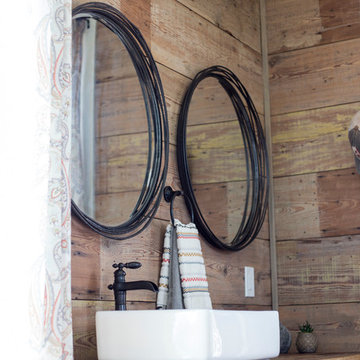
This is an example of a mid-sized country 3/4 bathroom in Austin with raised-panel cabinets, distressed cabinets, a vessel sink, wood benchtops, a shower curtain and brown benchtops.
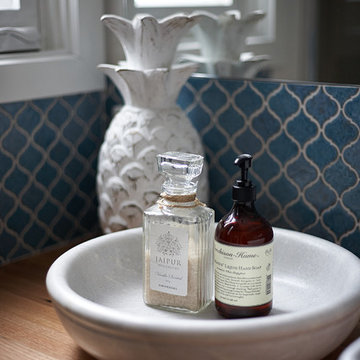
Photographer: Liam Cullinane
Inspiration for a mid-sized contemporary kids bathroom in Melbourne with raised-panel cabinets, white cabinets, wood benchtops, blue tile, ceramic tile, brown benchtops, blue walls and a vessel sink.
Inspiration for a mid-sized contemporary kids bathroom in Melbourne with raised-panel cabinets, white cabinets, wood benchtops, blue tile, ceramic tile, brown benchtops, blue walls and a vessel sink.
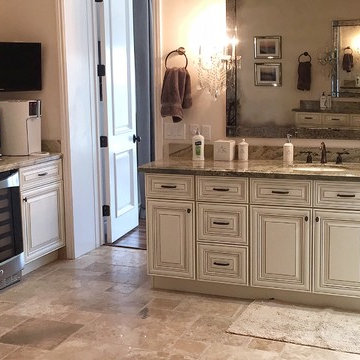
We used the master bathroom as a chance to vary from the dark cabinets we used in the kitchen. This design uses a raised panel, painted white with pewter glaze cabinet, travertine floors and unique granite counter tops.
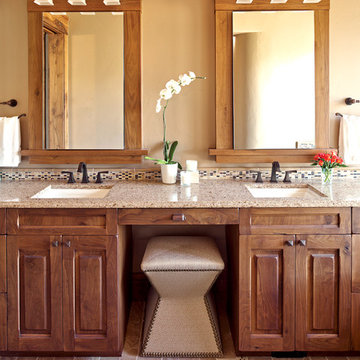
This master bath features warm colors and modern fixtures to complement the mountain modern architecture of this home.
This is an example of a large contemporary master bathroom in Denver with raised-panel cabinets, brown cabinets, beige walls, travertine floors, an undermount sink, solid surface benchtops, brown floor, brown benchtops, a double vanity and a built-in vanity.
This is an example of a large contemporary master bathroom in Denver with raised-panel cabinets, brown cabinets, beige walls, travertine floors, an undermount sink, solid surface benchtops, brown floor, brown benchtops, a double vanity and a built-in vanity.
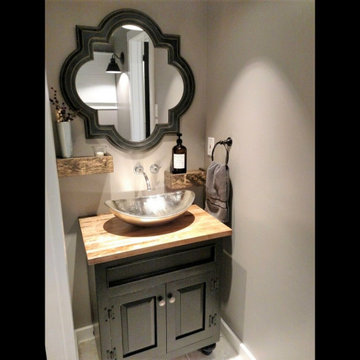
After 1/2 bath.
Wall mounted faucet stayed. The cabinet was repurposed from another bathroom and painted black with bun feet. Fresh paint, new tile, butcher-block surface, hammered vessel sink, mirror and shelves give it an unexpected exotic, intimate feel.
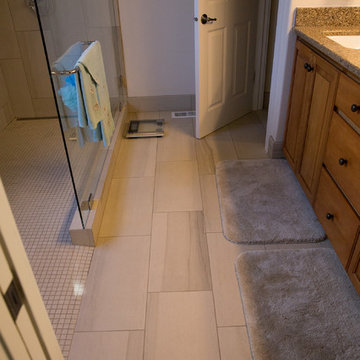
I was hired by my previous employer, Corvallis Custom Kitchens and Baths to assist these homeowners with all of the materials, fixtures and finish choices to complete this master bathroom remodel.
Brian Egan, owner and designer at CCKB in Sept 2017, since retired), designed this aging-in-place, accessible shower (previously a shower and separate soaker tub) for the clients who reside in an over 55 community here in Corvallis.
Large format 12x24 unpolished Crossville Kosmos Moonstruck tile was chosen for the bathroom floor and the shower walls to minimize grout lines. For the shower floor/pan small 1x1 DalTile Keystones Marble color tile was used to aid in making the floor feel extra slip resistant as the Keystones tiles do not have grittier feeling surface than porcelain tile.
For safety and a non-industrial look, Moen Align chrome designer grab bars were installed in the shower and toilet room. The handshower and rainshower head system by Grohe beautifully combines the 2 systems in one unit called Retrofit 160. To allow the homeowners to turn the shower on and warm up without them having to step in the direct spray of the shower head, the controls were placed under the window near the shower entry. This would also allow a helper to assist anyone using the shower in the future should the need arise.
A linear drain was installed to pull water away from the zero threshold shower entry. Installing a linear shower drain allows for a no threshold shower which can allow for the shower to be accessible with a walker or roll-in with a wheelchair as the shower was designed almost 40" wide.
The homeowners were thrilled with the transformation of their bathroom. The design and material choices fit their tastes and needs perfectly. Now they can continue to age in place and not worry about how they would be able to bathe if something were to decrease their mobility.
Photos by: H. Needham
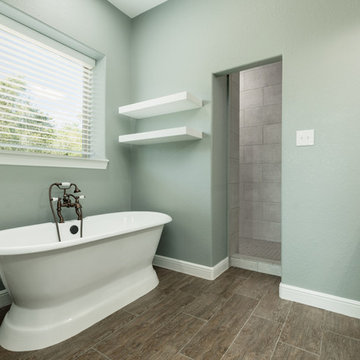
Walls Could Talk
Design ideas for a large country master wet room bathroom in Houston with raised-panel cabinets, white cabinets, a freestanding tub, a two-piece toilet, gray tile, ceramic tile, grey walls, ceramic floors, an undermount sink, granite benchtops, brown floor, an open shower and brown benchtops.
Design ideas for a large country master wet room bathroom in Houston with raised-panel cabinets, white cabinets, a freestanding tub, a two-piece toilet, gray tile, ceramic tile, grey walls, ceramic floors, an undermount sink, granite benchtops, brown floor, an open shower and brown benchtops.
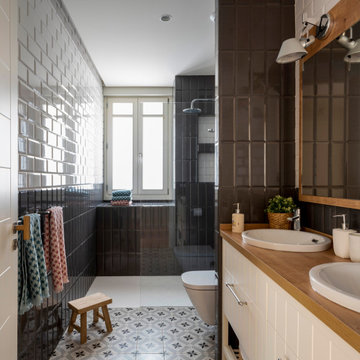
Large transitional 3/4 bathroom in Bilbao with raised-panel cabinets, white cabinets, a curbless shower, a wall-mount toilet, black and white tile, ceramic tile, grey walls, ceramic floors, a vessel sink, wood benchtops, grey floor, brown benchtops, a double vanity and a built-in vanity.
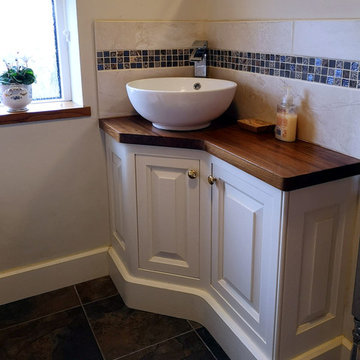
Traditionally constructed Corner vanity unit was designed to fit limited space providing maximum usability. Hand made item.
Dimensions:
Length: 80 cm
Depth: 47 cm
Height (worktop): 72 cm
Suitable for a round basin of up to 40 cm in diameter.
Will accept larger basin, however overall appearance might be compromised
Worktop: Black Walnut
Cabinet: Birch plywood carcass, solid Beech wood exterior
Finish: Little Greene eggshell paint
Cost: £1200 Tap and sink are not included. Delivery cost may vary depending on the location.
As this unit is handmade to order, the price is for indication only. Please get in touch to discuss your requirements.
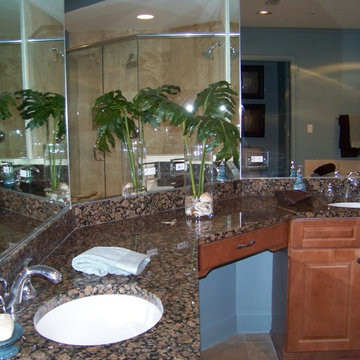
Photo of a mid-sized traditional master bathroom in Dallas with raised-panel cabinets, dark wood cabinets, a corner shower, beige tile, travertine, blue walls, ceramic floors, an undermount sink, granite benchtops, brown floor, a hinged shower door and brown benchtops.
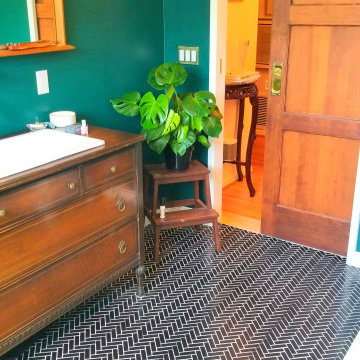
This project was done in historical house from the 1920's and we tried to keep the mid central style with vintage vanity, single sink faucet that coming out from the wall, the same for the rain fall shower head valves. the shower was wide enough to have two showers, one on each side with two shampoo niches. we had enough space to add free standing tub with vintage style faucet and sprayer.
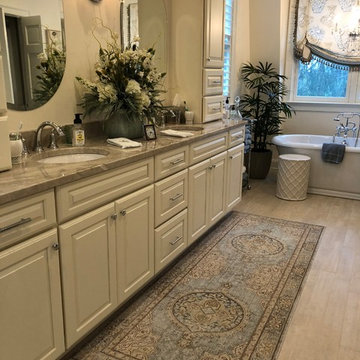
Design ideas for a mid-sized traditional master bathroom in Bridgeport with raised-panel cabinets, white cabinets, a freestanding tub, beige walls, light hardwood floors, an undermount sink, marble benchtops, beige floor and brown benchtops.
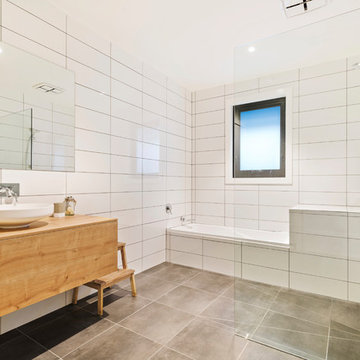
Photographer: Marcelo Zerwes
Photo of a mid-sized contemporary 3/4 wet room bathroom in Melbourne with raised-panel cabinets, medium wood cabinets, a corner tub, a one-piece toilet, white tile, ceramic tile, white walls, ceramic floors, a vessel sink, wood benchtops, black floor, an open shower and brown benchtops.
Photo of a mid-sized contemporary 3/4 wet room bathroom in Melbourne with raised-panel cabinets, medium wood cabinets, a corner tub, a one-piece toilet, white tile, ceramic tile, white walls, ceramic floors, a vessel sink, wood benchtops, black floor, an open shower and brown benchtops.
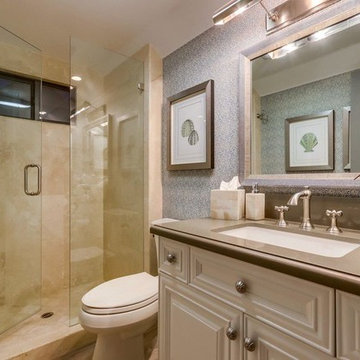
This is an example of a small beach style 3/4 bathroom in Orange County with raised-panel cabinets, white cabinets, an alcove shower, a two-piece toilet, beige tile, ceramic tile, blue walls, an undermount sink, solid surface benchtops, a hinged shower door and brown benchtops.
Bathroom Design Ideas with Raised-panel Cabinets and Brown Benchtops
8