Bathroom Design Ideas with Raised-panel Cabinets and Brown Benchtops
Refine by:
Budget
Sort by:Popular Today
161 - 180 of 954 photos
Item 1 of 3
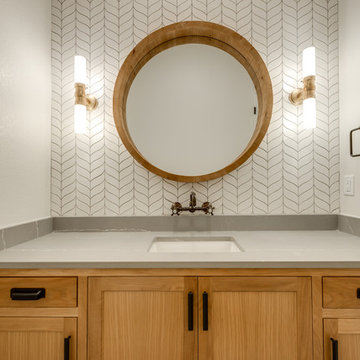
Photo of a mid-sized transitional 3/4 bathroom in Dallas with raised-panel cabinets, medium wood cabinets, a two-piece toilet, white tile, ceramic tile, beige walls, cement tiles, an undermount sink, quartzite benchtops, multi-coloured floor and brown benchtops.
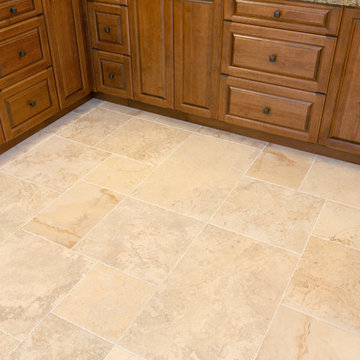
Photos by: Jon Upson
Photo of an expansive traditional master bathroom in Tampa with raised-panel cabinets, dark wood cabinets, a freestanding tub, a corner shower, a one-piece toilet, beige tile, stone tile, beige walls, porcelain floors, an undermount sink, granite benchtops, beige floor, a hinged shower door and brown benchtops.
Photo of an expansive traditional master bathroom in Tampa with raised-panel cabinets, dark wood cabinets, a freestanding tub, a corner shower, a one-piece toilet, beige tile, stone tile, beige walls, porcelain floors, an undermount sink, granite benchtops, beige floor, a hinged shower door and brown benchtops.
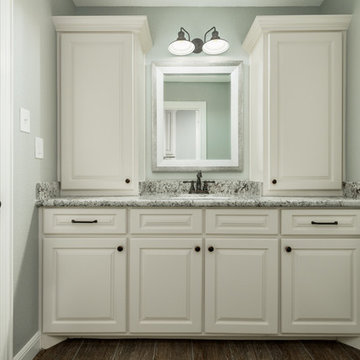
Walls Could Talk
Photo of a large country kids wet room bathroom in Houston with raised-panel cabinets, white cabinets, an alcove tub, a two-piece toilet, gray tile, grey walls, ceramic floors, an undermount sink, granite benchtops, brown floor, a shower curtain and brown benchtops.
Photo of a large country kids wet room bathroom in Houston with raised-panel cabinets, white cabinets, an alcove tub, a two-piece toilet, gray tile, grey walls, ceramic floors, an undermount sink, granite benchtops, brown floor, a shower curtain and brown benchtops.
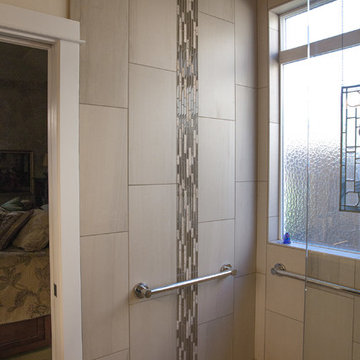
I was hired by my previous employer, Corvallis Custom Kitchens and Baths to assist these homeowners with all of the materials, fixtures and finish choices to complete this master bathroom remodel.
Brian Egan, owner and designer at CCKB in Sept 2017, since retired), designed this aging-in-place, accessible shower (previously a shower and separate soaker tub) for the clients who reside in an over 55 community here in Corvallis.
Large format 12x24 unpolished Crossville Kosmos Moonstruck tile was chosen for the bathroom floor and the shower walls to minimize grout lines. For the shower floor/pan small 1x1 DalTile Keystones Marble color tile was used to aid in making the floor feel extra slip resistant as the Keystones tiles do not have grittier feeling surface than porcelain tile.
For safety and a non-industrial look, Moen Align chrome designer grab bars were installed in the shower and toilet room. The handshower and rainshower head system by Grohe beautifully combines the 2 systems in one unit called Retrofit 160. To allow the homeowners to turn the shower on and warm up without them having to step in the direct spray of the shower head, the controls were placed under the window near the shower entry. This would also allow a helper to assist anyone using the shower in the future should the need arise.
A linear drain was installed to pull water away from the zero threshold shower entry. Installing a linear shower drain allows for a no threshold shower which can allow for the shower to be accessible with a walker or roll-in with a wheelchair as the shower was designed almost 40" wide.
The homeowners were thrilled with the transformation of their bathroom. The design and material choices fit their tastes and needs perfectly. Now they can continue to age in place and not worry about how they would be able to bathe if something were to decrease their mobility.
Photos by: H. Needham
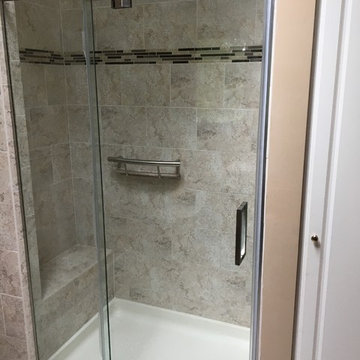
Calming and Warm, this Traditional Grand Island Bathroom remodel is a really relaxing space. Bright Cherry cabinets are complimented perfectly by a creamy beige shower tile. Dark Accents in the shower bring back the wood trim throughout the bathroom. This custom shower features a dual control setup that can delicately change the pressure and temperature to suit your needs.
Using an acrylic pan in the shower base makes the install process a little easier, but you can still customize with a built in tile shower seat. This shower even features a custom built niche box to help fit the narrow shower space. No matter the size of your space, you can design a bathroom to suit your style and needs!
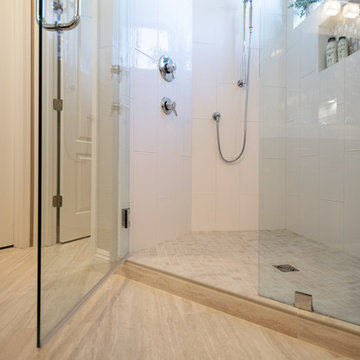
Full Master Bathroom remodel in Mesa, AZ. We removed every surface of this bathroom from the cultured marble tub to the shower and vanity! To create the new space, we increased the size of the shower and installed a stand alone tub and a floor mount tub filler, which made the space feel much larger. We also created a custom niche to the right of the tub with a beautiful mosaic back-splash with custom glass shelving and can light. The new vanity cabinets also have a custom feature, it is topped with a gorgeous Alabaster White Quartz where we created a thicker edge profile for a taller vanity and beautiful aesthetic. The shower was put back together with chrome fixtures including a shower wand, seamless glass and vertical smooth white 8x24 tile. Lastly, the flooring is a 12x24 beige toned wave tile to bring it all together!
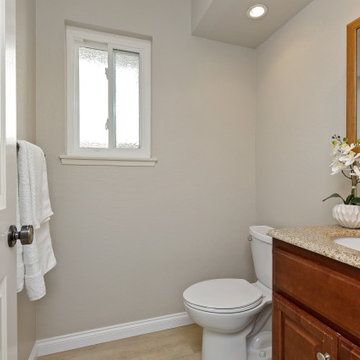
AFTER: Sometimes, all you have to do is remove some stuff. We took down the curtain and the oversized wall shelf, and added a plant. That's it. You don't always need to do a complete overhaul to make a difference.
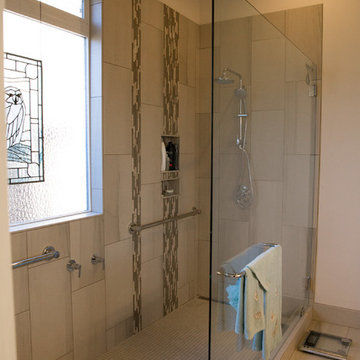
I was hired by my previous employer, Corvallis Custom Kitchens and Baths to assist these homeowners with all of the materials, fixtures and finish choices to complete this master bathroom remodel.
Brian Egan, owner and designer at CCKB in Sept 2017, since retired), designed this aging-in-place, accessible shower (previously a shower and separate soaker tub) for the clients who reside in an over 55 community here in Corvallis.
Large format 12x24 unpolished Crossville Kosmos Moonstruck tile was chosen for the bathroom floor and the shower walls to minimize grout lines. For the shower floor/pan small 1x1 DalTile Keystones Marble color tile was used to aid in making the floor feel extra slip resistant as the Keystones tiles do not have grittier feeling surface than porcelain tile.
For safety and a non-industrial look, Moen Align chrome designer grab bars were installed in the shower and toilet room. The handshower and rainshower head system by Grohe beautifully combines the 2 systems in one unit called Retrofit 160. To allow the homeowners to turn the shower on and warm up without them having to step in the direct spray of the shower head, the controls were placed under the window near the shower entry. This would also allow a helper to assist anyone using the shower in the future should the need arise.
A linear drain was installed to pull water away from the zero threshold shower entry. Installing a linear shower drain allows for a no threshold shower which can allow for the shower to be accessible with a walker or roll-in with a wheelchair as the shower was designed almost 40" wide.
The homeowners were thrilled with the transformation of their bathroom. The design and material choices fit their tastes and needs perfectly. Now they can continue to age in place and not worry about how they would be able to bathe if something were to decrease their mobility.
Photos by: H. Needham
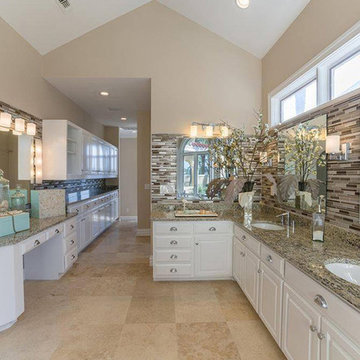
Large beach style master bathroom in Miami with raised-panel cabinets, white cabinets, beige tile, brown tile, white tile, matchstick tile, beige walls, ceramic floors, an undermount sink, granite benchtops, beige floor and brown benchtops.
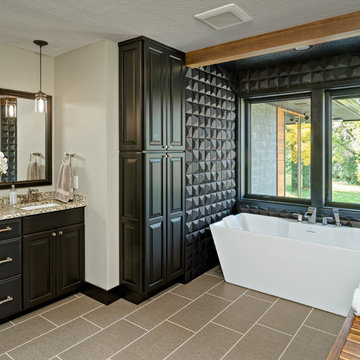
Master bathroom with stand alone tub and unique 3D tile.
Photo of a mid-sized midcentury master bathroom in Minneapolis with raised-panel cabinets, brown cabinets, a freestanding tub, an alcove shower, a one-piece toilet, beige tile, ceramic tile, beige walls, ceramic floors, an undermount sink, quartzite benchtops, brown floor, a hinged shower door, brown benchtops, a shower seat, a double vanity, a built-in vanity and exposed beam.
Photo of a mid-sized midcentury master bathroom in Minneapolis with raised-panel cabinets, brown cabinets, a freestanding tub, an alcove shower, a one-piece toilet, beige tile, ceramic tile, beige walls, ceramic floors, an undermount sink, quartzite benchtops, brown floor, a hinged shower door, brown benchtops, a shower seat, a double vanity, a built-in vanity and exposed beam.
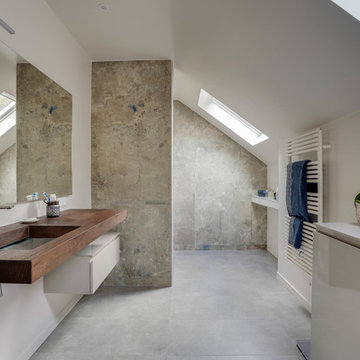
Photo of a mid-sized modern 3/4 bathroom in Paris with raised-panel cabinets, beige cabinets, a curbless shower, a two-piece toilet, beige tile, ceramic tile, beige walls, cement tiles, a vessel sink, wood benchtops, grey floor, an open shower and brown benchtops.
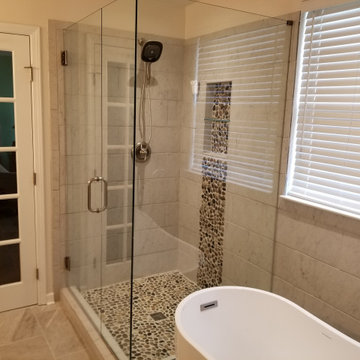
Custom Shower
Large arts and crafts master bathroom in Charlotte with raised-panel cabinets, medium wood cabinets, a freestanding tub, an open shower, a two-piece toilet, beige tile, ceramic tile, white walls, cement tiles, an undermount sink, granite benchtops, brown floor, a hinged shower door, brown benchtops, a niche, a double vanity, a freestanding vanity and wood walls.
Large arts and crafts master bathroom in Charlotte with raised-panel cabinets, medium wood cabinets, a freestanding tub, an open shower, a two-piece toilet, beige tile, ceramic tile, white walls, cement tiles, an undermount sink, granite benchtops, brown floor, a hinged shower door, brown benchtops, a niche, a double vanity, a freestanding vanity and wood walls.
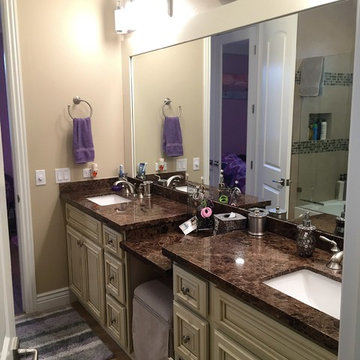
Full home design-build remodel: Shared Jack-and-Jill bathroom with dual vanity cabinets & sinks. Del Mar Maple Cream cabinetry. Lowered sitting area for applying make-up. Eperador dark marble countertops with square edge. Plenty of lighting and full sized mirror with custom framing to match cabinetry.
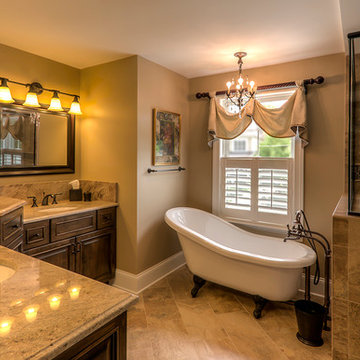
Compact master bathroom, with his and hers vanity, corner linen cabinetry, claw-foot tub and shower with glass enclosure. Photography by Kmiecik Imagery.
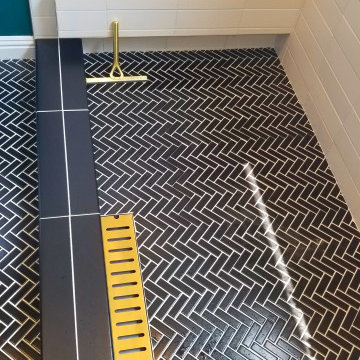
This project was done in historical house from the 1920's and we tried to keep the mid central style with vintage vanity, single sink faucet that coming out from the wall, the same for the rain fall shower head valves. the shower was wide enough to have two showers, one on each side with two shampoo niches. we had enough space to add free standing tub with vintage style faucet and sprayer.
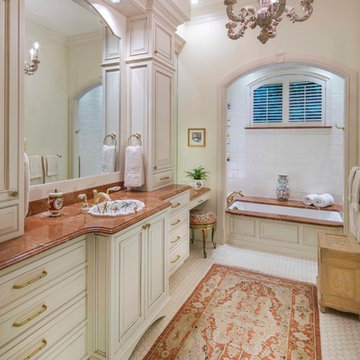
Inspiration for a traditional bathroom in Other with a drop-in sink, raised-panel cabinets, white cabinets, an undermount tub, white tile, white walls and brown benchtops.
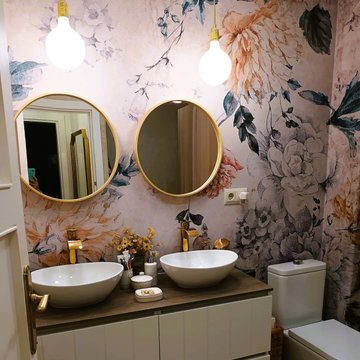
Photo of a mid-sized contemporary master bathroom in Madrid with raised-panel cabinets, white cabinets, a drop-in tub, a two-piece toilet, multi-coloured tile, multi-coloured walls, marble floors, a vessel sink, laminate benchtops, beige floor, brown benchtops, an enclosed toilet, a double vanity, a freestanding vanity and wallpaper.
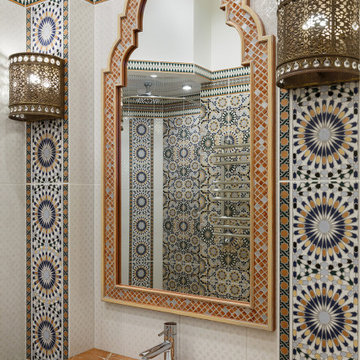
This is an example of a mid-sized contemporary 3/4 bathroom in Saint Petersburg with raised-panel cabinets, beige cabinets, a corner shower, a wall-mount toilet, multi-coloured tile, ceramic tile, multi-coloured walls, mosaic tile floors, engineered quartz benchtops, brown floor, an open shower, brown benchtops, a single vanity, a floating vanity and an undermount sink.
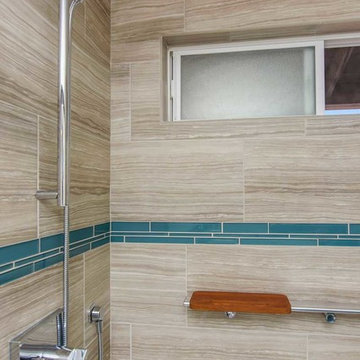
This beautiful hall bathroom got such a modern updated look. This hall bathroom has a beach theme incorporated to it. The porcelain wood tile on the floor is new to the space and the shower walls follow suit in a lighter shade. Colorful glass tile liner was also added to add a pop of color. The countertop plays off the wood color to tie in the final look. White countertops offset the dark wood with the light vanity. The whole look, looks stunning and the mirror and light bar add modern touches to the space. Over all it's such a fresh and fun design. Kohler products and Sherwin Williams paint were used in this design. Photos by Preview First.
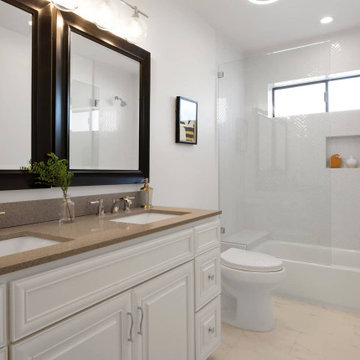
Modern / Midcentury Modern Kids/Guest Full Bathroom with marble and mosaic shower tile. Double sink with black marble countertop. Tub shower combo. White Herringbone shower tile.
Bathroom Design Ideas with Raised-panel Cabinets and Brown Benchtops
9