Bathroom Design Ideas with Raised-panel Cabinets and Concrete Floors
Refine by:
Budget
Sort by:Popular Today
21 - 40 of 322 photos
Item 1 of 3
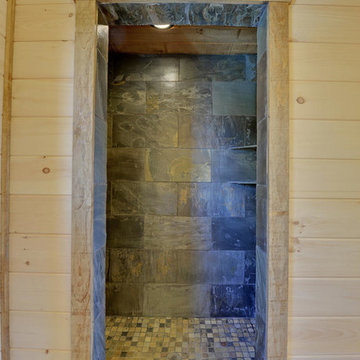
Slate 18" tile 33% stack with 12" pebble stone floor
Photo of a mid-sized country 3/4 bathroom in Atlanta with raised-panel cabinets, medium wood cabinets, a double shower, a two-piece toilet, black tile, slate, white walls, concrete floors, an undermount sink, granite benchtops, brown floor and an open shower.
Photo of a mid-sized country 3/4 bathroom in Atlanta with raised-panel cabinets, medium wood cabinets, a double shower, a two-piece toilet, black tile, slate, white walls, concrete floors, an undermount sink, granite benchtops, brown floor and an open shower.
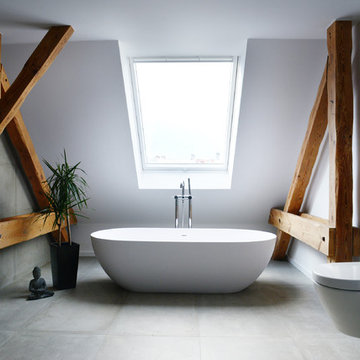
Fotos Mirjam Knickrim
Photo of an expansive contemporary bathroom in Berlin with a freestanding tub, a wall-mount toilet, gray tile, white walls, concrete floors, a vessel sink, wood benchtops and raised-panel cabinets.
Photo of an expansive contemporary bathroom in Berlin with a freestanding tub, a wall-mount toilet, gray tile, white walls, concrete floors, a vessel sink, wood benchtops and raised-panel cabinets.
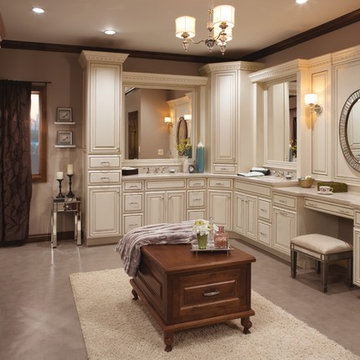
Design ideas for a mid-sized traditional master bathroom in Other with raised-panel cabinets, white cabinets, beige walls, concrete floors, an undermount sink, granite benchtops and grey floor.
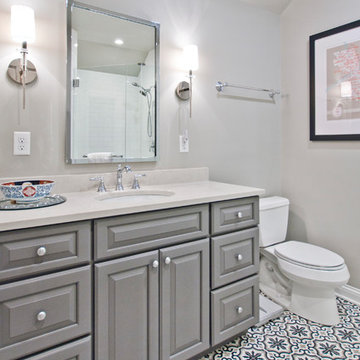
Mid-sized transitional 3/4 bathroom in Nashville with raised-panel cabinets, grey cabinets, a corner shower, a two-piece toilet, white tile, ceramic tile, grey walls, concrete floors, an undermount sink, engineered quartz benchtops, grey floor and white benchtops.
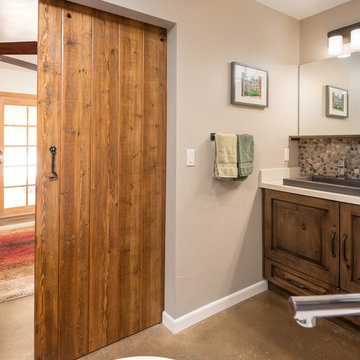
This master bathroom was completely redesigned and relocation of drains and removal and rebuilding of walls was done to complete a new layout. For the entrance barn doors were installed which really give this space the rustic feel. The main feature aside from the entrance is the freestanding tub located in the center of this master suite with a tiled bench built off the the side. The vanity is a Knotty Alder wood cabinet with a driftwood finish from Sollid Cabinetry. The 4" backsplash is a four color blend pebble rock from Emser Tile. The counter top is a remnant from Pental Quartz in "Alpine". The walk in shower features a corner bench and all tile used in this space is a 12x24 pe tuscania laid vertically. The shower also features the Emser Rivera pebble as the shower pan an decorative strip on the shower wall that was used as the backsplash in the vanity area.
Photography by Scott Basile
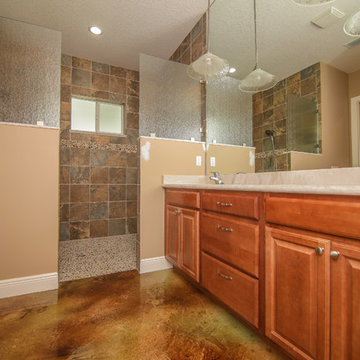
This is an example of a mid-sized transitional master bathroom in Miami with raised-panel cabinets, medium wood cabinets, an alcove shower, brown tile, slate, brown walls, concrete floors, an undermount sink, granite benchtops, brown floor, an open shower and beige benchtops.
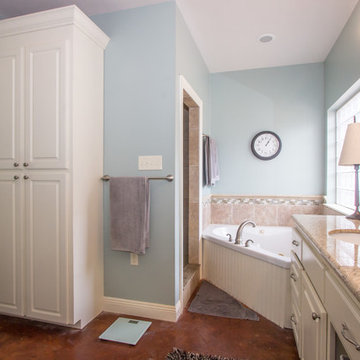
New furnishings, hand knotted wool rugs, crown molding, designer paint colors and a mix of antiques and modern items all combine together to make this traditional house perfectly comfortable for everyday life yet stylish at the same time.
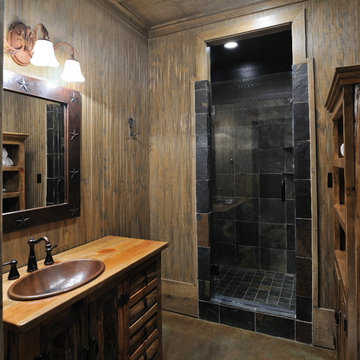
Design ideas for a small traditional 3/4 bathroom in Houston with raised-panel cabinets, medium wood cabinets, wood benchtops, brown tile, cement tile, an alcove shower, a two-piece toilet, a drop-in sink, brown walls and concrete floors.
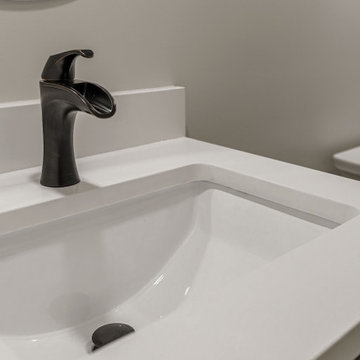
Call it what you want: a man cave, kid corner, or a party room, a basement is always a space in a home where the imagination can take liberties. Phase One accentuated the clients' wishes for an industrial lower level complete with sealed flooring, a full kitchen and bathroom and plenty of open area to let loose.
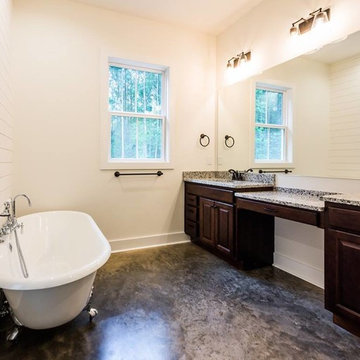
Inspiration for a large country master bathroom in Atlanta with raised-panel cabinets, dark wood cabinets, a claw-foot tub, a shower/bathtub combo, white tile, white walls, concrete floors, an undermount sink, granite benchtops, grey floor and an open shower.
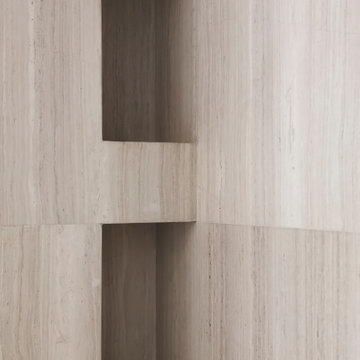
bagno padronale: pavimento in parquet, doccia su misura rivestita in marmo silk georgette, finitura plissè di Salvatori
Mobile sospeso ADDa si Salvatori in legno cannettato
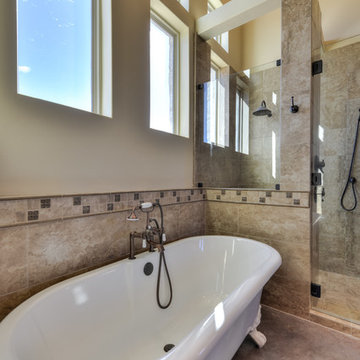
Photography by: Siggi Ragnar
Design ideas for a large master bathroom in Austin with raised-panel cabinets, dark wood cabinets, a claw-foot tub, a double shower, a one-piece toilet, multi-coloured tile, ceramic tile, beige walls, concrete floors, an undermount sink and granite benchtops.
Design ideas for a large master bathroom in Austin with raised-panel cabinets, dark wood cabinets, a claw-foot tub, a double shower, a one-piece toilet, multi-coloured tile, ceramic tile, beige walls, concrete floors, an undermount sink and granite benchtops.
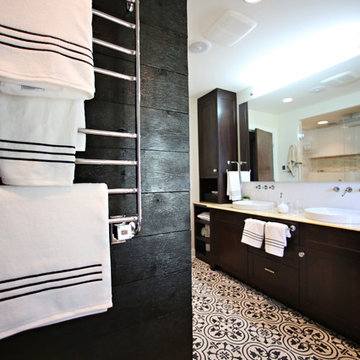
Inspiration for a mid-sized transitional master bathroom in Minneapolis with a vessel sink, raised-panel cabinets, dark wood cabinets, onyx benchtops, a freestanding tub, an alcove shower, a one-piece toilet, white tile, ceramic tile, white walls and concrete floors.
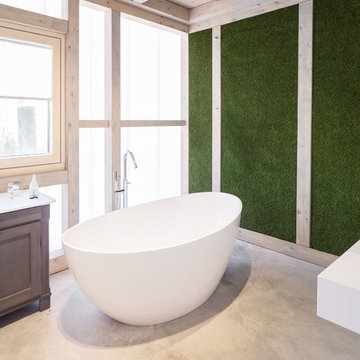
offener Badbereich des Elternbades mit angeschlossener Ankleide. Freistehende Badewanne. Boden ist die oberflächenvergütete Betonbodenplatte. In die Bodenplatte wurde bereits zum Zeitpunkt der Erstellung alle relevanten Medien integriert.
Foto: Markus Vogt
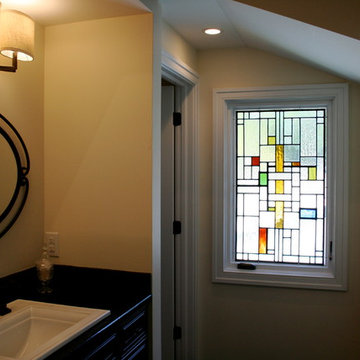
View into the guest suite bath anteroom - designed to recall guest bath layouts in hotels with the closet to the right, and sink/mirror on the left. Through the background door lies the shower/toilet room. Custom-designed stained glass window.
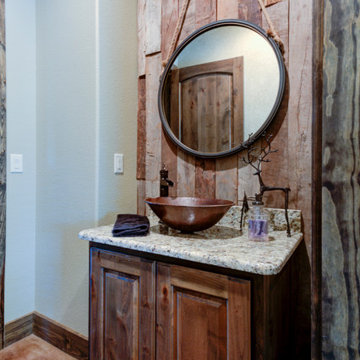
Mid-sized country 3/4 bathroom in Austin with raised-panel cabinets, dark wood cabinets, a drop-in tub, a curbless shower, a two-piece toilet, multi-coloured tile, porcelain tile, beige walls, concrete floors, a vessel sink, granite benchtops, black floor, a hinged shower door, black benchtops, a shower seat, a single vanity, a built-in vanity, vaulted and wood walls.
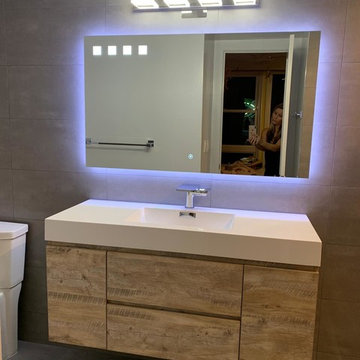
Photo of a mid-sized master bathroom in Los Angeles with raised-panel cabinets, brown cabinets, an open shower, gray tile, porcelain tile, grey walls, concrete floors, grey floor, an open shower and white benchtops.
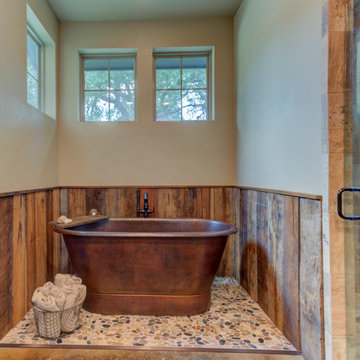
Design ideas for a mid-sized country master bathroom in Austin with raised-panel cabinets, dark wood cabinets, a freestanding tub, a curbless shower, a two-piece toilet, multi-coloured tile, porcelain tile, beige walls, concrete floors, an undermount sink, granite benchtops, black floor, a hinged shower door, beige benchtops, a shower seat, a double vanity, a built-in vanity, wood and wood walls.
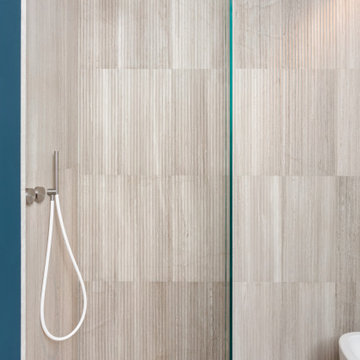
bagno padronale: pavimento in parquet, doccia su misura rivestita in marmo silk georgette, finitura plissè di Salvatori
Mobile sospeso ADDa si Salvatori in legno cannettato
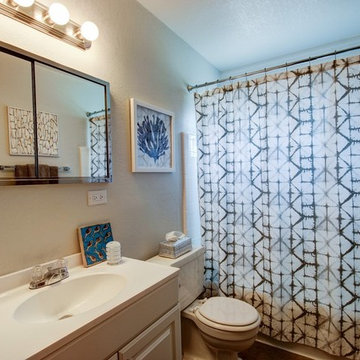
Photo of a small beach style master bathroom in Minneapolis with an integrated sink, raised-panel cabinets, white cabinets, solid surface benchtops, an alcove tub, a shower/bathtub combo, a two-piece toilet, white tile, subway tile, grey walls, concrete floors and a shower curtain.
Bathroom Design Ideas with Raised-panel Cabinets and Concrete Floors
2