Bathroom Design Ideas with Raised-panel Cabinets and Green Walls
Refine by:
Budget
Sort by:Popular Today
41 - 60 of 2,802 photos
Item 1 of 3
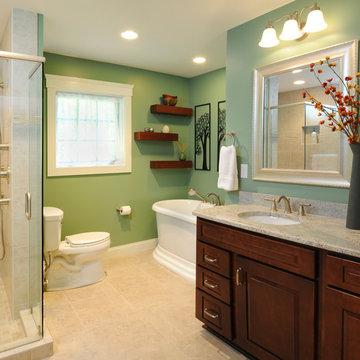
A mother and father of three children, these hard-working parents expressed their remodeling objectives:
•A clearly-defined master suite consisting of bathroom, walk-in closet and bedroom.
•The bathroom should be large enough for an additional shower, a tub, two sinks instead of one, and storage for towels and paper items.
•Their dream feature for the walk-in closet was an island to use as a place for shoe
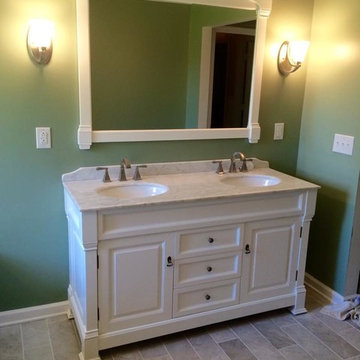
Inspiration for a mid-sized traditional master bathroom in Nashville with a drop-in sink, raised-panel cabinets, white cabinets, laminate benchtops, a drop-in tub, a corner shower, a one-piece toilet, multi-coloured tile, green walls and ceramic floors.
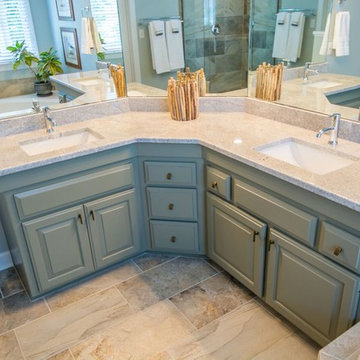
Inspiration for a large transitional master bathroom in Raleigh with raised-panel cabinets, green cabinets, a drop-in tub, a corner shower, a two-piece toilet, multi-coloured tile, stone slab, green walls, slate floors, an undermount sink and laminate benchtops.
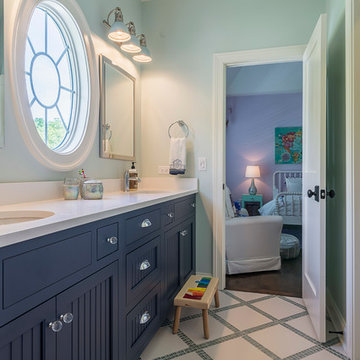
Rolfe Hokanson
Inspiration for a mid-sized contemporary kids bathroom in Chicago with raised-panel cabinets, grey cabinets, an alcove tub, a shower/bathtub combo, beige tile, ceramic tile, green walls, ceramic floors, an undermount sink and granite benchtops.
Inspiration for a mid-sized contemporary kids bathroom in Chicago with raised-panel cabinets, grey cabinets, an alcove tub, a shower/bathtub combo, beige tile, ceramic tile, green walls, ceramic floors, an undermount sink and granite benchtops.
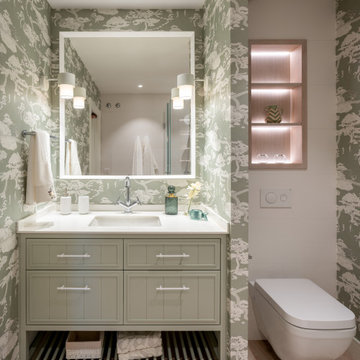
Reforma integral Sube Interiorismo www.subeinteriorismo.com
Biderbost Photo
Mid-sized transitional 3/4 bathroom in Other with raised-panel cabinets, white cabinets, a curbless shower, white tile, green walls, laminate floors, an undermount sink, engineered quartz benchtops, brown floor, white benchtops, a double vanity, a built-in vanity and wallpaper.
Mid-sized transitional 3/4 bathroom in Other with raised-panel cabinets, white cabinets, a curbless shower, white tile, green walls, laminate floors, an undermount sink, engineered quartz benchtops, brown floor, white benchtops, a double vanity, a built-in vanity and wallpaper.
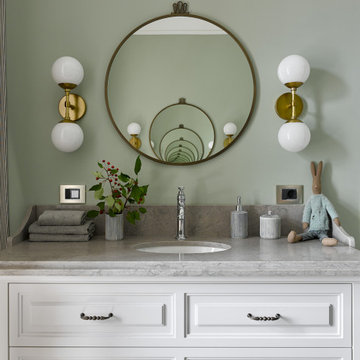
This is an example of a large contemporary kids bathroom in Moscow with white cabinets, white tile, ceramic tile, green walls, engineered quartz benchtops, grey benchtops, raised-panel cabinets and an undermount sink.
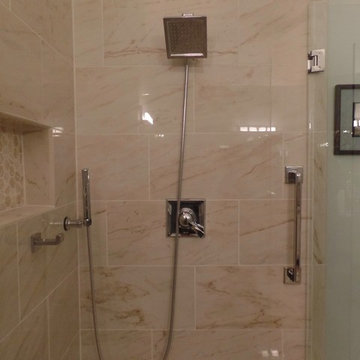
Delta shower trim and grab bar!
Design ideas for a mid-sized traditional master bathroom in Other with raised-panel cabinets, white cabinets, an alcove shower, a two-piece toilet, beige tile, porcelain tile, green walls, porcelain floors, an undermount sink, quartzite benchtops, beige floor and a hinged shower door.
Design ideas for a mid-sized traditional master bathroom in Other with raised-panel cabinets, white cabinets, an alcove shower, a two-piece toilet, beige tile, porcelain tile, green walls, porcelain floors, an undermount sink, quartzite benchtops, beige floor and a hinged shower door.
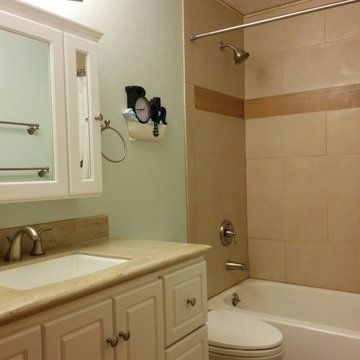
This is an example of a small transitional master bathroom in Seattle with an undermount sink, raised-panel cabinets, white cabinets, solid surface benchtops, an alcove tub, a shower/bathtub combo, a two-piece toilet, beige tile, porcelain tile, green walls and porcelain floors.
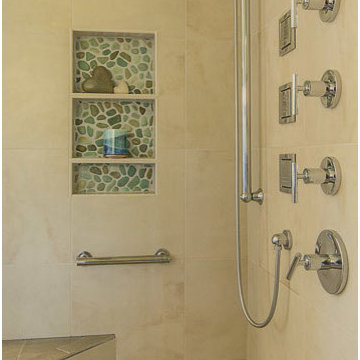
Using flatter pebbles in the shower and niche ties the shower to the tub area. The homeowner needs to use the grab bar when using the shower. The longer grab bar also serves as a handheld holder.
Photography: Blue Gator Photography
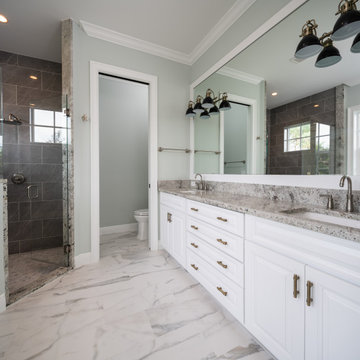
Master bath with large format ceramic tile floors. Cabinets are Holiday Kitchens cabinetry. The countertop is marble.
Inspiration for a mid-sized transitional 3/4 bathroom in Other with raised-panel cabinets, white cabinets, a two-piece toilet, green walls, ceramic floors, an undermount sink, marble benchtops, multi-coloured floor, a hinged shower door and multi-coloured benchtops.
Inspiration for a mid-sized transitional 3/4 bathroom in Other with raised-panel cabinets, white cabinets, a two-piece toilet, green walls, ceramic floors, an undermount sink, marble benchtops, multi-coloured floor, a hinged shower door and multi-coloured benchtops.
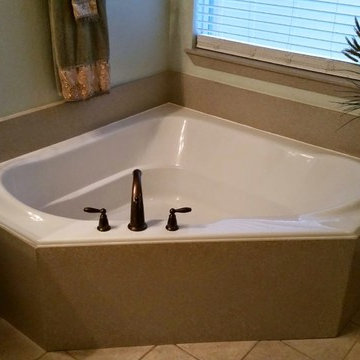
We refinished the acrylic tub and the cultured marble skirt in the picture. We did the tub a standard white while doing a custom multi-speck finish on the tub skirt.
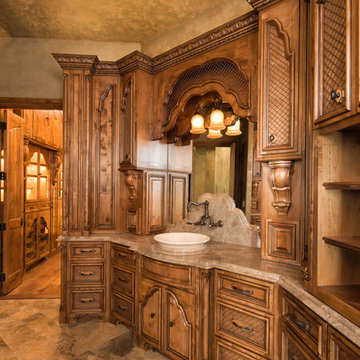
Inspiration for a mid-sized mediterranean master bathroom in Dallas with raised-panel cabinets, medium wood cabinets, an alcove shower, a two-piece toilet, beige tile, ceramic tile, green walls, medium hardwood floors, a vessel sink and granite benchtops.
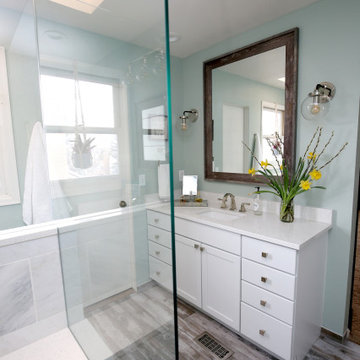
photo by Myndi Pressly
Design ideas for a small beach style master bathroom in Denver with raised-panel cabinets, white cabinets, a corner shower, blue tile, ceramic tile, green walls, porcelain floors, an undermount sink, brown floor, a hinged shower door, white benchtops, a double vanity and a built-in vanity.
Design ideas for a small beach style master bathroom in Denver with raised-panel cabinets, white cabinets, a corner shower, blue tile, ceramic tile, green walls, porcelain floors, an undermount sink, brown floor, a hinged shower door, white benchtops, a double vanity and a built-in vanity.
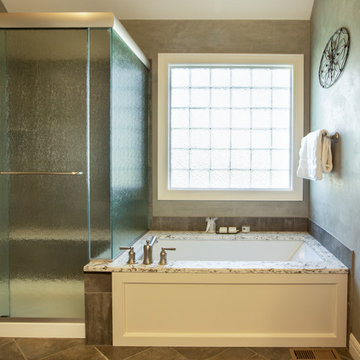
Design ideas for a mid-sized traditional master bathroom in Kansas City with raised-panel cabinets, white cabinets, beige tile, porcelain tile, green walls, porcelain floors, an undermount sink, engineered quartz benchtops, beige floor, a sliding shower screen and beige benchtops.
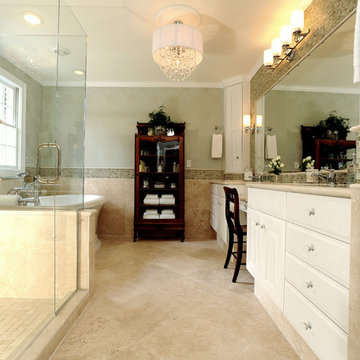
Photo of a large transitional master bathroom in Miami with an undermount sink, raised-panel cabinets, white cabinets, marble benchtops, a freestanding tub, an alcove shower, a two-piece toilet, beige tile, glass tile, green walls and travertine floors.
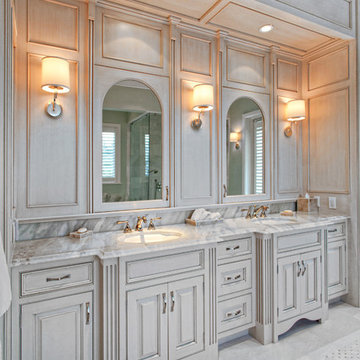
Credit: Ron Rosenzweig
Design ideas for a large traditional master bathroom in Miami with raised-panel cabinets, grey cabinets, ceramic floors, an undermount sink, marble benchtops, a corner shower, green walls, a drop-in tub and ceramic tile.
Design ideas for a large traditional master bathroom in Miami with raised-panel cabinets, grey cabinets, ceramic floors, an undermount sink, marble benchtops, a corner shower, green walls, a drop-in tub and ceramic tile.

Elegant, Open and Classy could describe this newly remodeled Owners Bath.
So we'll stick with that!
Mid-sized traditional master bathroom in DC Metro with raised-panel cabinets, white cabinets, a drop-in tub, a corner shower, a two-piece toilet, beige tile, porcelain tile, green walls, porcelain floors, an undermount sink, marble benchtops, beige floor, a hinged shower door, brown benchtops, a shower seat, a double vanity and a built-in vanity.
Mid-sized traditional master bathroom in DC Metro with raised-panel cabinets, white cabinets, a drop-in tub, a corner shower, a two-piece toilet, beige tile, porcelain tile, green walls, porcelain floors, an undermount sink, marble benchtops, beige floor, a hinged shower door, brown benchtops, a shower seat, a double vanity and a built-in vanity.
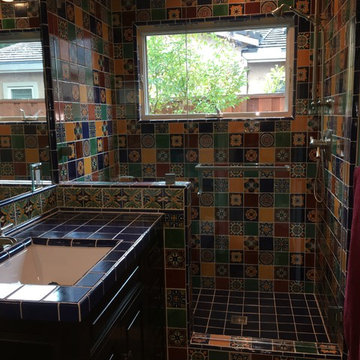
Colorful and unique bathroom.
Design ideas for a 3/4 bathroom in San Francisco with raised-panel cabinets, distressed cabinets, multi-coloured tile, mosaic tile, green walls, an undermount sink and tile benchtops.
Design ideas for a 3/4 bathroom in San Francisco with raised-panel cabinets, distressed cabinets, multi-coloured tile, mosaic tile, green walls, an undermount sink and tile benchtops.
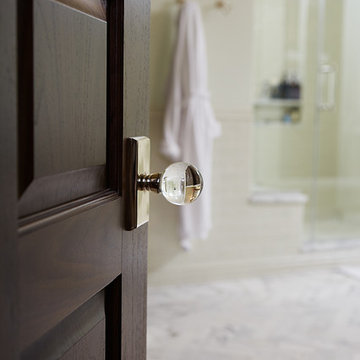
Builder: J. Peterson Homes
Interior Designer: Francesca Owens
Photographers: Ashley Avila Photography, Bill Hebert, & FulView
Capped by a picturesque double chimney and distinguished by its distinctive roof lines and patterned brick, stone and siding, Rookwood draws inspiration from Tudor and Shingle styles, two of the world’s most enduring architectural forms. Popular from about 1890 through 1940, Tudor is characterized by steeply pitched roofs, massive chimneys, tall narrow casement windows and decorative half-timbering. Shingle’s hallmarks include shingled walls, an asymmetrical façade, intersecting cross gables and extensive porches. A masterpiece of wood and stone, there is nothing ordinary about Rookwood, which combines the best of both worlds.
Once inside the foyer, the 3,500-square foot main level opens with a 27-foot central living room with natural fireplace. Nearby is a large kitchen featuring an extended island, hearth room and butler’s pantry with an adjacent formal dining space near the front of the house. Also featured is a sun room and spacious study, both perfect for relaxing, as well as two nearby garages that add up to almost 1,500 square foot of space. A large master suite with bath and walk-in closet which dominates the 2,700-square foot second level which also includes three additional family bedrooms, a convenient laundry and a flexible 580-square-foot bonus space. Downstairs, the lower level boasts approximately 1,000 more square feet of finished space, including a recreation room, guest suite and additional storage.
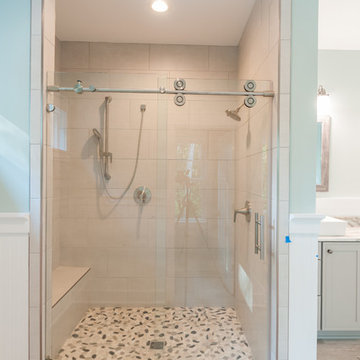
Small contemporary master bathroom in Richmond with raised-panel cabinets, grey cabinets, a drop-in tub, an alcove shower, a two-piece toilet, green walls, ceramic floors, an integrated sink, granite benchtops, brown floor and a sliding shower screen.
Bathroom Design Ideas with Raised-panel Cabinets and Green Walls
3