Bathroom Design Ideas with Raised-panel Cabinets and Mosaic Tile Floors
Refine by:
Budget
Sort by:Popular Today
61 - 80 of 1,107 photos
Item 1 of 3
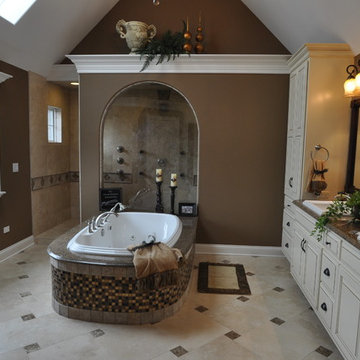
Photo of a large traditional master bathroom in Chicago with raised-panel cabinets, white cabinets, a drop-in tub, an open shower, a two-piece toilet, mosaic tile, brown walls, mosaic tile floors, a drop-in sink and granite benchtops.
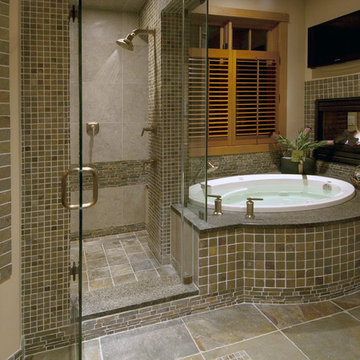
Designed by Marie Lail Blackburn, CMKBD
Large contemporary master bathroom in Seattle with raised-panel cabinets, dark wood cabinets, a drop-in tub, a corner shower, beige tile, brown tile, gray tile, multi-coloured tile, stone tile, beige walls, mosaic tile floors, an undermount sink and granite benchtops.
Large contemporary master bathroom in Seattle with raised-panel cabinets, dark wood cabinets, a drop-in tub, a corner shower, beige tile, brown tile, gray tile, multi-coloured tile, stone tile, beige walls, mosaic tile floors, an undermount sink and granite benchtops.
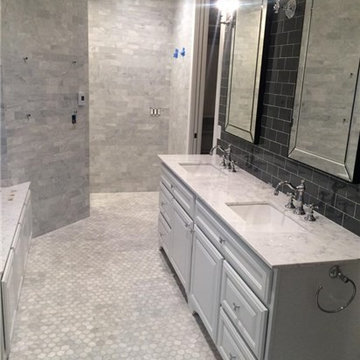
White carrara subway tile on main walls with white carrara hexagon on floor. 3x6 glass subway tile used on accent wall behind vanity
Photo of a mid-sized transitional master bathroom in Milwaukee with raised-panel cabinets, white cabinets, black tile, gray tile, white tile, mosaic tile, grey walls, mosaic tile floors, an undermount sink and marble benchtops.
Photo of a mid-sized transitional master bathroom in Milwaukee with raised-panel cabinets, white cabinets, black tile, gray tile, white tile, mosaic tile, grey walls, mosaic tile floors, an undermount sink and marble benchtops.
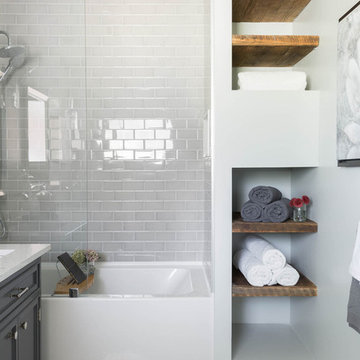
Mid-sized scandinavian 3/4 bathroom in Chicago with raised-panel cabinets, a drop-in tub, a shower/bathtub combo, a two-piece toilet, white tile, ceramic tile, white walls, mosaic tile floors, a drop-in sink, soapstone benchtops, multi-coloured floor, a sliding shower screen and grey cabinets.
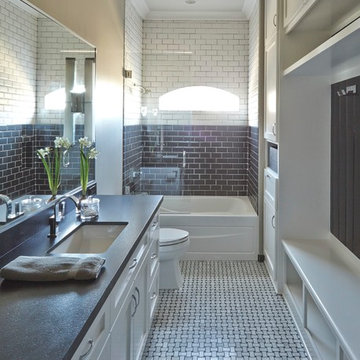
Muted tones of gray and white mix throughout this bathroom, offering a soothing vibe to all who enter. The modern mosaic floor - in a contrasting basket weave - adds a funky edge to the simple gray and white contrasting sub way tiles that line the shower. Subtle details can be found throughout this space, that all play together to create a seamless, cool design.
Erika Barczak, By Design Interiors, Inc.
Photo Credit: Michael Kaskel www.kaskelphoto.com
Builder: Roy Van Den Heuvel, Brand R Construction
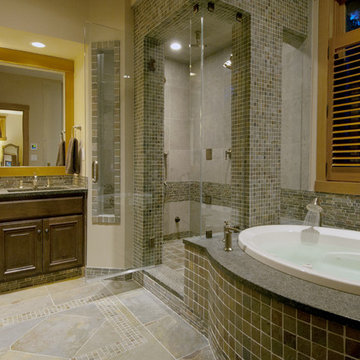
Designed by Marie Lail Blackburn, CMKBD
Photo of a large contemporary master bathroom in Seattle with raised-panel cabinets, dark wood cabinets, a drop-in tub, a corner shower, beige tile, brown tile, gray tile, multi-coloured tile, stone tile, beige walls, mosaic tile floors, an undermount sink and granite benchtops.
Photo of a large contemporary master bathroom in Seattle with raised-panel cabinets, dark wood cabinets, a drop-in tub, a corner shower, beige tile, brown tile, gray tile, multi-coloured tile, stone tile, beige walls, mosaic tile floors, an undermount sink and granite benchtops.
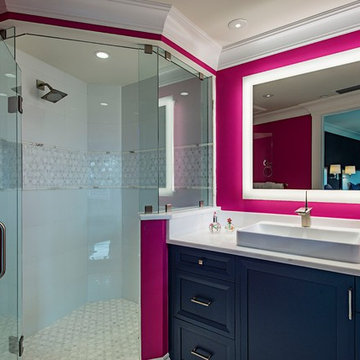
Design ideas for a contemporary 3/4 bathroom in Other with blue cabinets, marble benchtops, white benchtops, a built-in vanity, raised-panel cabinets, an open shower, white tile, pink walls, mosaic tile floors, a vessel sink, beige floor, a hinged shower door and a single vanity.
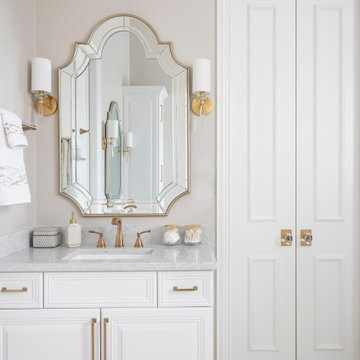
Mid-sized traditional master bathroom in Dallas with raised-panel cabinets, white cabinets, a freestanding tub, a corner shower, a two-piece toilet, white tile, porcelain tile, grey walls, mosaic tile floors, an undermount sink, engineered quartz benchtops, white floor, a hinged shower door, grey benchtops, a shower seat, a double vanity, a built-in vanity and vaulted.
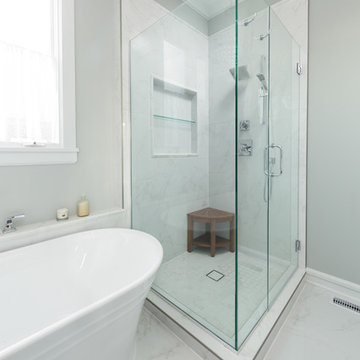
This elegant master bath was a tremendous update for this Chicago client of ours! They didn't want the bathroom to be too "current" but instead wanted a look that would last a lifetime.
We opted for bright whites and moody grays as the overall color palette, which pairs perfectly with the clean, symmetrical design. A brand new walk-in shower and free-standing tub were installed, complete with luxurious and modern finishes. Storage was also key, as we wanted the client to be able to keep their newly designed bathroom as organized as possible. A shower niche, bathtub shelf, and a custom vanity with tons of storage were the answer!
This easy to maintain master bath feel open and refreshing with a strong balance of classic and contemporary design.
Designed by Chi Renovation & Design who serve Chicago and its surrounding suburbs, with an emphasis on the North Side and North Shore. You'll find their work from the Loop through Lincoln Park, Skokie, Wilmette, and all the way up to Lake Forest.
For more about Chi Renovation & Design, click here: https://www.chirenovation.com/
To learn more about this project, click here: https://www.chirenovation.com/portfolio/chicago-master-bath-remodel/#bath-renovation
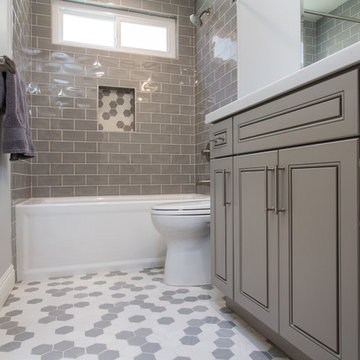
Gray tones playfulness a kid’s bathroom in Oak Park.
This bath was design with kids in mind but still to have the aesthetic lure of a beautiful guest bathroom.
The flooring is made out of gray and white hexagon tiles with different textures to it, creating a playful puzzle of colors and creating a perfect anti slippery surface for kids to use.
The walls tiles are 3x6 gray subway tile with glossy finish for an easy to clean surface and to sparkle with the ceiling lighting layout.
A semi-modern vanity design brings all the colors together with darker gray color and quartz countertop.
In conclusion a bathroom for everyone to enjoy and admire.
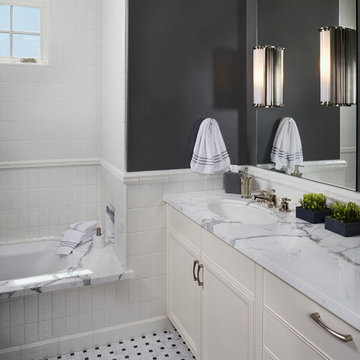
Crisp and clean materials create a classic look that the kids won't grow out of in this bathroom.
This is an example of a large traditional kids bathroom in San Francisco with raised-panel cabinets, beige cabinets, an undermount tub, a shower/bathtub combo, white tile, grey walls, mosaic tile floors, an undermount sink and marble benchtops.
This is an example of a large traditional kids bathroom in San Francisco with raised-panel cabinets, beige cabinets, an undermount tub, a shower/bathtub combo, white tile, grey walls, mosaic tile floors, an undermount sink and marble benchtops.
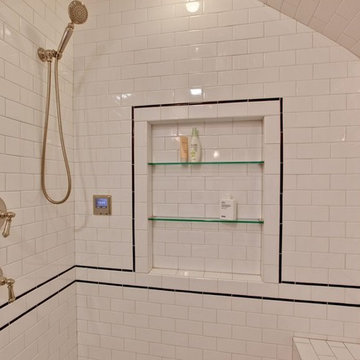
This is an example of a mid-sized traditional master bathroom in Chicago with raised-panel cabinets, dark wood cabinets, an alcove shower, a one-piece toilet, white tile, subway tile, beige walls, mosaic tile floors, an undermount sink and marble benchtops.
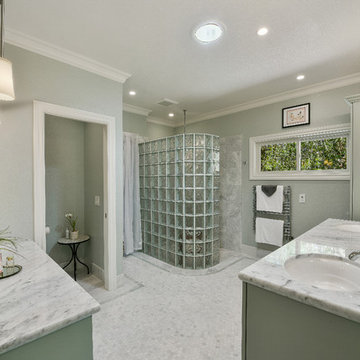
This stunning master bathroom remodel by our Lafayette studio features a serene sage green color scheme, adding a calming and peaceful atmosphere to the space. The twin basins with a sleek marble countertop provide ample storage and counter space for the couple. The shower area is defined by a beautiful glass wall, creating a spacious and open feel. The stylish design elements of this bathroom create a modern and luxurious ambiance.
---
Project by Douglah Designs. Their Lafayette-based design-build studio serves San Francisco's East Bay areas, including Orinda, Moraga, Walnut Creek, Danville, Alamo Oaks, Diablo, Dublin, Pleasanton, Berkeley, Oakland, and Piedmont.
For more about Douglah Designs, click here: http://douglahdesigns.com/
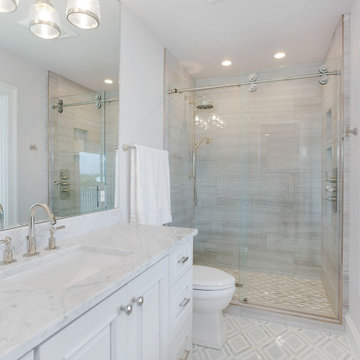
Coastal bathroom using clean gray and white. Multiple patterns of tile masterfully blended
This is an example of a mid-sized beach style 3/4 bathroom in Wilmington with raised-panel cabinets, white cabinets, an open shower, a two-piece toilet, gray tile, ceramic tile, grey walls, mosaic tile floors, an undermount sink, marble benchtops, grey floor, a sliding shower screen, grey benchtops, a niche, a single vanity and a built-in vanity.
This is an example of a mid-sized beach style 3/4 bathroom in Wilmington with raised-panel cabinets, white cabinets, an open shower, a two-piece toilet, gray tile, ceramic tile, grey walls, mosaic tile floors, an undermount sink, marble benchtops, grey floor, a sliding shower screen, grey benchtops, a niche, a single vanity and a built-in vanity.
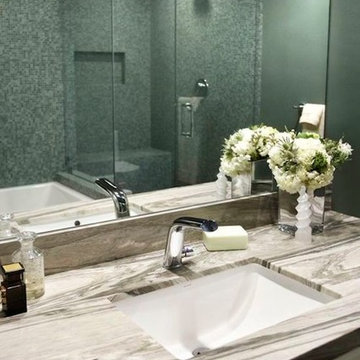
Inspiration for a large transitional master bathroom in Los Angeles with a shower/bathtub combo, raised-panel cabinets, white cabinets, an alcove tub, mosaic tile, blue tile, green tile, multi-coloured walls, mosaic tile floors, an undermount sink and granite benchtops.
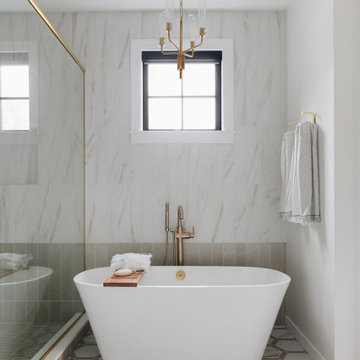
Luxurious bathroom featuring a freestanding bathtub, walk-in shower, marble honeycomb mosaic tile flooring, gold chandelier, gold hardware, and shiplap walls.
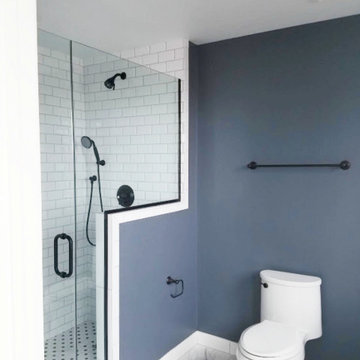
123 Remodeling team designed and built this mid-sized transitional bathroom in Pilsen, Chicago. Our team removed the tub and replaced it with a functional walk-in shower that has a comfy bench and a niche in the knee wall. We also replaced the old cabinets with grey shaker style cabinetry.
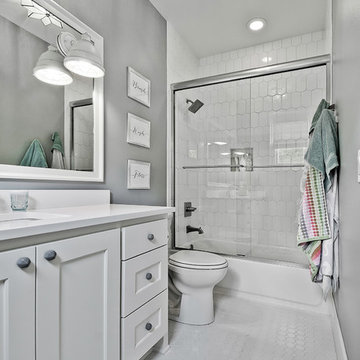
Large arts and crafts kids bathroom in Other with raised-panel cabinets, white cabinets, a shower/bathtub combo, a two-piece toilet, white tile, porcelain tile, grey walls, mosaic tile floors, an undermount sink, engineered quartz benchtops, white floor, a sliding shower screen and white benchtops.
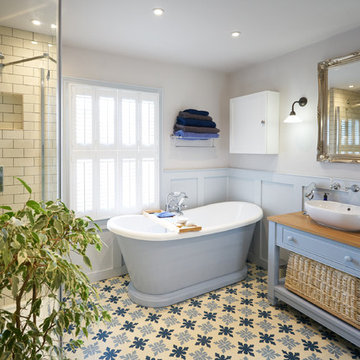
Justin Lambert
Photo of a large beach style master bathroom in Sussex with raised-panel cabinets, blue cabinets, a freestanding tub, grey walls, wood benchtops, a hinged shower door, a corner shower, beige tile, subway tile, mosaic tile floors, a vessel sink, blue floor and brown benchtops.
Photo of a large beach style master bathroom in Sussex with raised-panel cabinets, blue cabinets, a freestanding tub, grey walls, wood benchtops, a hinged shower door, a corner shower, beige tile, subway tile, mosaic tile floors, a vessel sink, blue floor and brown benchtops.
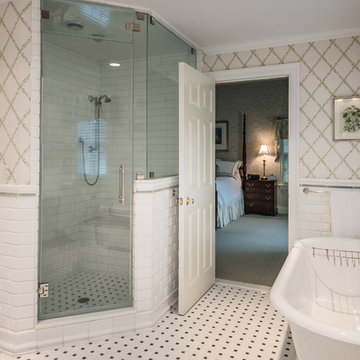
Master bathroom with walk in shower and free standing bath tub.
Design ideas for a large traditional master bathroom in New York with a claw-foot tub, a corner shower, white tile, subway tile, beige walls, a hinged shower door, raised-panel cabinets, white cabinets, mosaic tile floors, a drop-in sink and multi-coloured floor.
Design ideas for a large traditional master bathroom in New York with a claw-foot tub, a corner shower, white tile, subway tile, beige walls, a hinged shower door, raised-panel cabinets, white cabinets, mosaic tile floors, a drop-in sink and multi-coloured floor.
Bathroom Design Ideas with Raised-panel Cabinets and Mosaic Tile Floors
4