Bathroom Design Ideas with Raised-panel Cabinets and Mosaic Tile Floors
Refine by:
Budget
Sort by:Popular Today
101 - 120 of 1,107 photos
Item 1 of 3
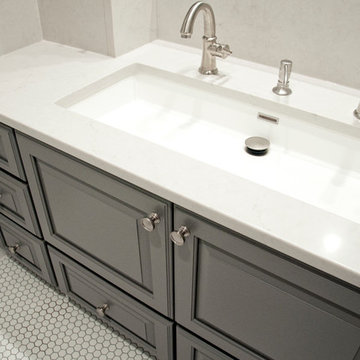
Designer: Terri Sears
Photography: Melissa Mills
Photo of a mid-sized eclectic bathroom in Nashville with raised-panel cabinets, grey cabinets, engineered quartz benchtops, an alcove tub, a two-piece toilet, white tile, porcelain tile, grey walls, mosaic tile floors, an undermount sink, white floor, white benchtops, a shower/bathtub combo and a shower curtain.
Photo of a mid-sized eclectic bathroom in Nashville with raised-panel cabinets, grey cabinets, engineered quartz benchtops, an alcove tub, a two-piece toilet, white tile, porcelain tile, grey walls, mosaic tile floors, an undermount sink, white floor, white benchtops, a shower/bathtub combo and a shower curtain.
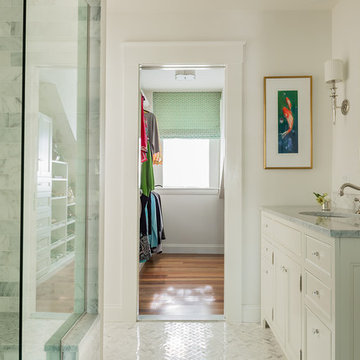
Michael Lee Photography
Inspiration for a mid-sized traditional bathroom in Boston with white cabinets, an alcove shower, white tile, stone tile, white walls, mosaic tile floors, an undermount sink and raised-panel cabinets.
Inspiration for a mid-sized traditional bathroom in Boston with white cabinets, an alcove shower, white tile, stone tile, white walls, mosaic tile floors, an undermount sink and raised-panel cabinets.
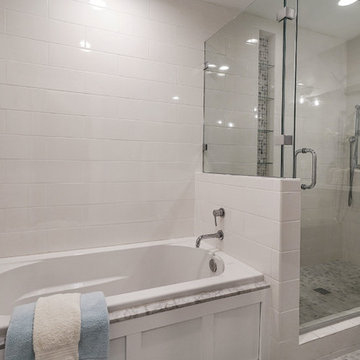
This is an example of a mid-sized traditional master bathroom in San Francisco with raised-panel cabinets, dark wood cabinets, a drop-in tub, a corner shower, white tile, subway tile, grey walls, mosaic tile floors, grey floor and a hinged shower door.
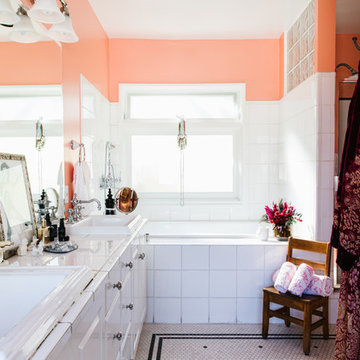
Jessica Sample
Design ideas for an eclectic bathroom in Los Angeles with raised-panel cabinets, white cabinets, a drop-in tub, an alcove shower, ceramic tile, pink walls, mosaic tile floors and a drop-in sink.
Design ideas for an eclectic bathroom in Los Angeles with raised-panel cabinets, white cabinets, a drop-in tub, an alcove shower, ceramic tile, pink walls, mosaic tile floors and a drop-in sink.
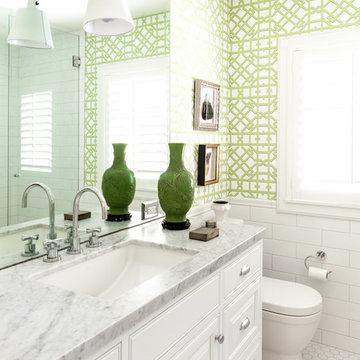
Kat Alves
Inspiration for a traditional 3/4 bathroom in Sacramento with raised-panel cabinets, white cabinets, an alcove shower, a one-piece toilet, white tile, ceramic tile, multi-coloured walls, mosaic tile floors, an undermount sink, white floor, a hinged shower door and grey benchtops.
Inspiration for a traditional 3/4 bathroom in Sacramento with raised-panel cabinets, white cabinets, an alcove shower, a one-piece toilet, white tile, ceramic tile, multi-coloured walls, mosaic tile floors, an undermount sink, white floor, a hinged shower door and grey benchtops.
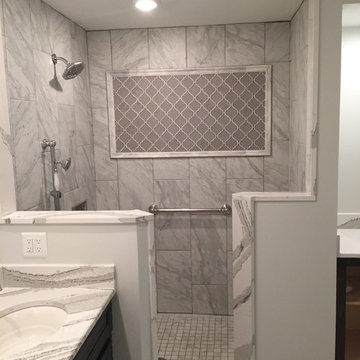
Inspiration for a large transitional master bathroom in Baltimore with raised-panel cabinets, dark wood cabinets, an open shower, gray tile, white tile, porcelain tile, white walls, mosaic tile floors, an undermount sink and quartzite benchtops.
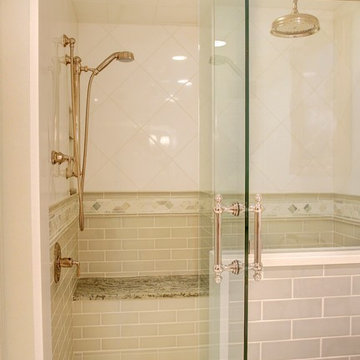
Doug Aylsworth, Still Capture Photography
This is an example of a large traditional master bathroom in Cleveland with raised-panel cabinets, white cabinets, a freestanding tub, a corner shower, a two-piece toilet, gray tile, subway tile, grey walls, mosaic tile floors, an undermount sink and marble benchtops.
This is an example of a large traditional master bathroom in Cleveland with raised-panel cabinets, white cabinets, a freestanding tub, a corner shower, a two-piece toilet, gray tile, subway tile, grey walls, mosaic tile floors, an undermount sink and marble benchtops.
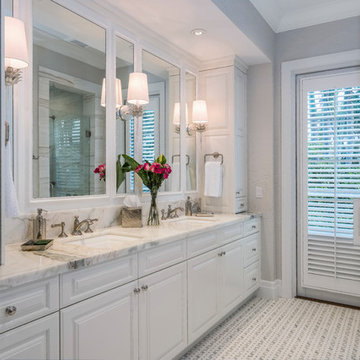
Ron Rosenzweig
Design ideas for a large traditional master bathroom in Other with raised-panel cabinets, an undermount tub, a one-piece toilet, grey walls, mosaic tile floors, an undermount sink, marble benchtops, a hinged shower door, white benchtops, purple cabinets and white floor.
Design ideas for a large traditional master bathroom in Other with raised-panel cabinets, an undermount tub, a one-piece toilet, grey walls, mosaic tile floors, an undermount sink, marble benchtops, a hinged shower door, white benchtops, purple cabinets and white floor.
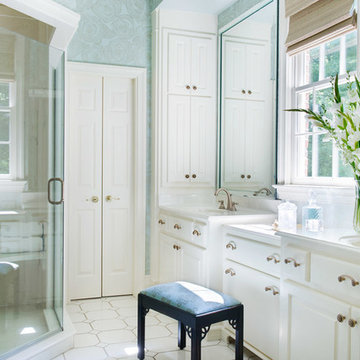
A soft aqua blue and metallic gold wallcovering wraps this serene master bathroom. Antique brass hardware adorning the cream cabinetry adds lustrous sheen. Sitting atop the ivory tiled floor is a distressed black Chippendale bench covered in a knot-inspired print of greyed aqua and green.
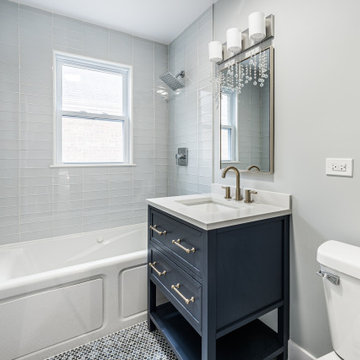
Inspiration for a small modern master bathroom in Chicago with raised-panel cabinets, blue cabinets, a freestanding tub, a two-piece toilet, white tile, glass tile, grey walls, mosaic tile floors, an undermount sink, engineered quartz benchtops, blue floor, white benchtops, a single vanity and a freestanding vanity.
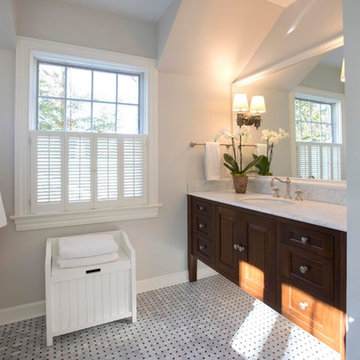
Inspiration for a large transitional master bathroom in Cleveland with raised-panel cabinets, dark wood cabinets, a drop-in tub, a corner shower, marble, grey walls, mosaic tile floors, an undermount sink, multi-coloured floor and a hinged shower door.
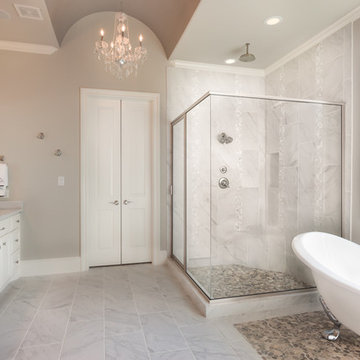
Connie Anderson Photography
Jamestown Estate Homes
Design ideas for a large contemporary master bathroom in Houston with a drop-in sink, raised-panel cabinets, white cabinets, granite benchtops, a claw-foot tub, a corner shower, gray tile, ceramic tile, yellow walls and mosaic tile floors.
Design ideas for a large contemporary master bathroom in Houston with a drop-in sink, raised-panel cabinets, white cabinets, granite benchtops, a claw-foot tub, a corner shower, gray tile, ceramic tile, yellow walls and mosaic tile floors.
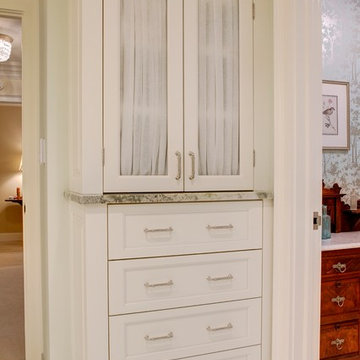
Doug Aylsworth, Still Capture Photography
Design ideas for a large traditional master bathroom in Cleveland with raised-panel cabinets, white cabinets, a freestanding tub, a corner shower, a two-piece toilet, gray tile, subway tile, grey walls, mosaic tile floors, an undermount sink and marble benchtops.
Design ideas for a large traditional master bathroom in Cleveland with raised-panel cabinets, white cabinets, a freestanding tub, a corner shower, a two-piece toilet, gray tile, subway tile, grey walls, mosaic tile floors, an undermount sink and marble benchtops.
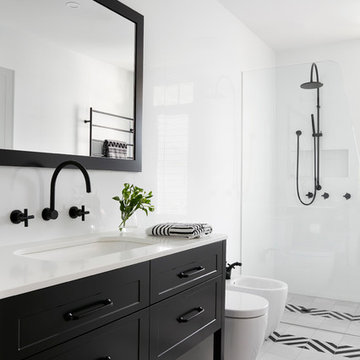
Tom Roe
Design ideas for a large traditional master bathroom in Melbourne with raised-panel cabinets, black cabinets, an open shower, a wall-mount toilet, white tile, ceramic tile, white walls, mosaic tile floors, an integrated sink, laminate benchtops, a hinged shower door and white benchtops.
Design ideas for a large traditional master bathroom in Melbourne with raised-panel cabinets, black cabinets, an open shower, a wall-mount toilet, white tile, ceramic tile, white walls, mosaic tile floors, an integrated sink, laminate benchtops, a hinged shower door and white benchtops.
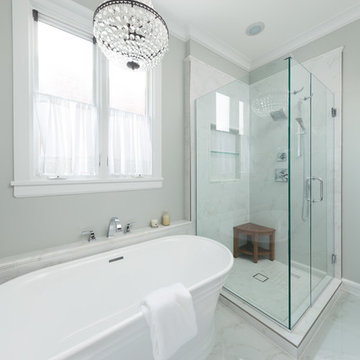
This elegant master bath was a tremendous update for this Chicago client of ours! They didn't want the bathroom to be too "current" but instead wanted a look that would last a lifetime.
We opted for bright whites and moody grays as the overall color palette, which pairs perfectly with the clean, symmetrical design. A brand new walk-in shower and free-standing tub were installed, complete with luxurious and modern finishes. Storage was also key, as we wanted the client to be able to keep their newly designed bathroom as organized as possible. A shower niche, bathtub shelf, and a custom vanity with tons of storage were the answer!
This easy to maintain master bath feel open and refreshing with a strong balance of classic and contemporary design.
Designed by Chi Renovation & Design who serve Chicago and its surrounding suburbs, with an emphasis on the North Side and North Shore. You'll find their work from the Loop through Lincoln Park, Skokie, Wilmette, and all the way up to Lake Forest.
For more about Chi Renovation & Design, click here: https://www.chirenovation.com/
To learn more about this project, click here: https://www.chirenovation.com/portfolio/chicago-master-bath-remodel/#bath-renovation
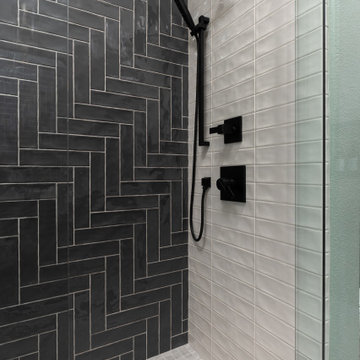
Bathroom Lighting: Polished Nickel and Glass Cylinder Pendant Lighting | Bathroom Vanity: Painted Grey Cabinetry with Hand-rubbed Bronze Drawer and Door Pulls; Fantasy Macaubas Quartzite Countertop; White Porcelain Vessel Sinks with Matte Black Faucets; Two Octagon Shaped Black Framed Mirrors | Bathroom Shower: Herringbone Patterned Dark Grey Glazed Subway Tile mixed with Straight Patterned White Glazed Subway Tile; Black Shower Hardware | Bathroom Wall Color: Green-Grey | Bathroom Flooring: Two by Two Inch White Tile
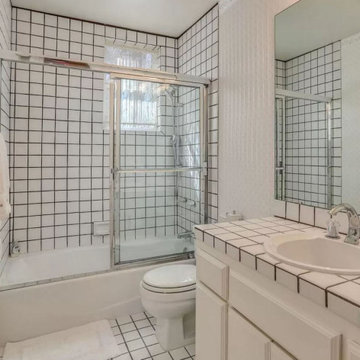
Luxury mountain home located in Idyllwild, CA. Full home design of this 3 story home. Luxury finishes, antiques, and touches of the mountain make this home inviting to everyone that visits this home nestled next to a creek in the quiet mountains.
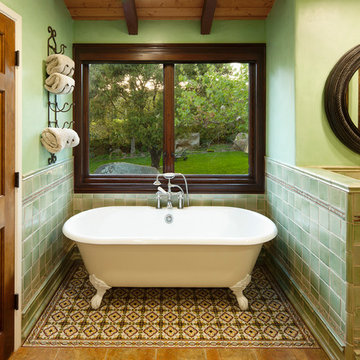
Photo by: Jim Bartsch
This Houzz project features the wide array of bathroom projects that Allen Construction has built and, where noted, designed over the years.
Allen Kitchen & Bath - the company's design-build division - works with clients to design the kitchen of their dreams within a tightly controlled budget. We’re there for you every step of the way, from initial sketches through welcoming you into your newly upgraded space. Combining both design and construction experts on one team helps us to minimize both budget and timelines for our clients. And our six phase design process is just one part of why we consistently earn rave reviews year after year.
Learn more about our process and design team at: http://design.buildallen.com
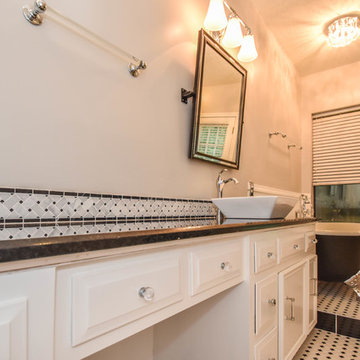
This Houston bathroom remodel is timeless, yet on-trend - with creative tile patterns, polished chrome and a black-and-white palette lending plenty of glamour and visual drama.
"We incorporated many of the latest bathroom design trends - like the metallic finish on the claw feet of the tub; crisp, bright whites and the oversized tiles on the shower wall," says Outdoor Homescapes' interior project designer, Lisha Maxey. "But the overall look is classic and elegant and will hold up well for years to come."
As you can see from the "before" pictures, this 300-square foot, long, narrow space has come a long way from its outdated, wallpaper-bordered beginnings.
"The client - a Houston woman who works as a physician's assistant - had absolutely no idea what to do with her bathroom - she just knew she wanted it updated," says Outdoor Homescapes of Houston owner Wayne Franks. "Lisha did a tremendous job helping this woman find her own personal style while keeping the project enjoyable and organized."
Let's start the tour with the new, updated floors. Black-and-white Carrara marble mosaic tile has replaced the old 8-inch tiles. (All the tile, by the way, came from Floor & Décor. So did the granite countertop.)
The walls, meanwhile, have gone from ho-hum beige to Agreeable Gray by Sherwin Williams. (The trim is Reflective White, also by Sherwin Williams.)
Polished "Absolute Black" granite now gleams where the pink-and-gray marble countertops used to be; white vessel bowls have replaced the black undermount black sinks and the cabinets got an update with glass-and-chrome knobs and pulls (note the matching towel bars):
The outdated black tub also had to go. In its place we put a doorless shower.
Across from the shower sits a claw foot tub - a 66' inch Sanford cast iron model in black, with polished chrome Imperial feet. "The waincoting behind it and chandelier above it," notes Maxey, "adds an upscale, finished look and defines the tub area as a separate space."
The shower wall features 6 x 18-inch tiles in a brick pattern - "White Ice" porcelain tile on top, "Absolute Black" granite on the bottom. A beautiful tile mosaic border - Bianco Carrara basketweave marble - serves as an accent ribbon between the two. Covering the shower floor - a classic white porcelain hexagon tile. Mounted above - a polished chrome European rainshower head.
"As always, the client was able to look at - and make changes to - 3D renderings showing how the bathroom would look from every angle when done," says Franks. "Having that kind of control over the details has been crucial to our client satisfaction," says Franks. "And it's definitely paid off for us, in all our great reviews on Houzz and in our Best of Houzz awards for customer service."
And now on to final details!
Accents and décor from Restoration Hardware definitely put Maxey's designer touch on the space - the polished chrome vanity lights and swivel mirrors definitely knocked this bathroom remodel out of the park!
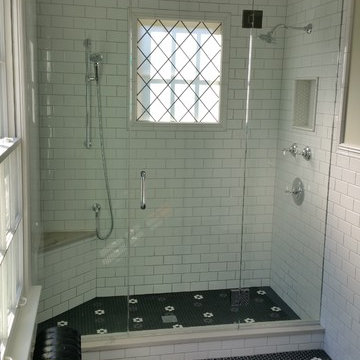
Master Bathroom in Winnetka
Photo of a large traditional master bathroom in Chicago with raised-panel cabinets, brown cabinets, an open shower, a two-piece toilet, white tile, subway tile, beige walls, mosaic tile floors, an undermount sink, marble benchtops, black floor and a hinged shower door.
Photo of a large traditional master bathroom in Chicago with raised-panel cabinets, brown cabinets, an open shower, a two-piece toilet, white tile, subway tile, beige walls, mosaic tile floors, an undermount sink, marble benchtops, black floor and a hinged shower door.
Bathroom Design Ideas with Raised-panel Cabinets and Mosaic Tile Floors
6