Bathroom Design Ideas with Raised-panel Cabinets and Multi-coloured Tile
Refine by:
Budget
Sort by:Popular Today
41 - 60 of 4,536 photos
Item 1 of 3
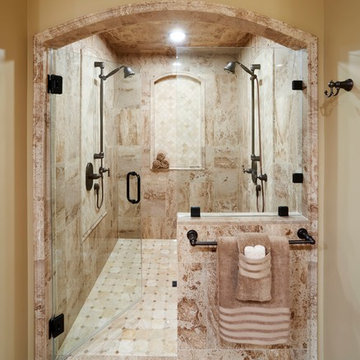
Complete master bathroom remodel - removed a Jacuzzi, shower unit, and wall to create a stunning new walk-in shower.
Travertine stone was applied to shower ceiling, walls and shower floor. Decorative niches and natural stone trim molding created the "Tuscany" feel. Other features include decorative crown molding and trims, oil-rubbed bronze plumbing fixtures and accessories.
(photo by David Lamb Photography)
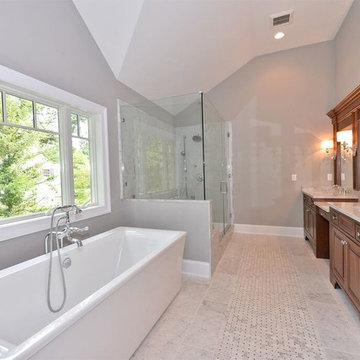
Design ideas for an expansive arts and crafts master bathroom in New York with raised-panel cabinets, dark wood cabinets, a freestanding tub, a corner shower, a one-piece toilet, beige tile, black tile, black and white tile, brown tile, gray tile, multi-coloured tile, white tile, porcelain tile, grey walls, marble floors, an undermount sink and marble benchtops.
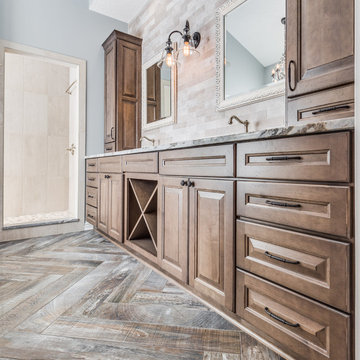
Inspiration for a country master bathroom in Jacksonville with raised-panel cabinets, medium wood cabinets, a claw-foot tub, an alcove shower, multi-coloured tile, porcelain tile, grey walls, porcelain floors, an undermount sink and marble benchtops.
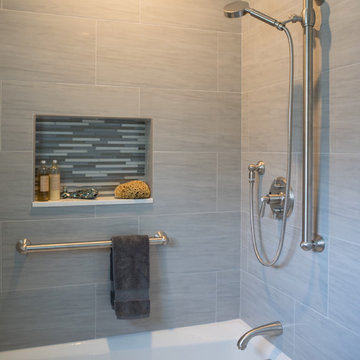
Joel Bartlett Photography
Small transitional bathroom in San Francisco with raised-panel cabinets, white cabinets, engineered quartz benchtops, an alcove tub, a shower/bathtub combo, multi-coloured tile, porcelain tile, beige walls, porcelain floors and an undermount sink.
Small transitional bathroom in San Francisco with raised-panel cabinets, white cabinets, engineered quartz benchtops, an alcove tub, a shower/bathtub combo, multi-coloured tile, porcelain tile, beige walls, porcelain floors and an undermount sink.
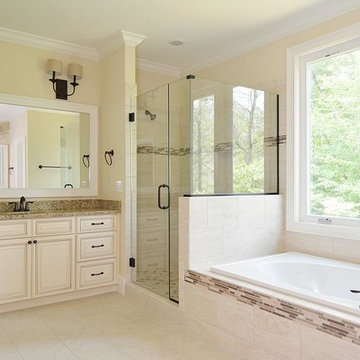
Inspiration for a large traditional master bathroom in Raleigh with an undermount sink, raised-panel cabinets, beige cabinets, granite benchtops, a drop-in tub, an alcove shower, a two-piece toilet, multi-coloured tile, ceramic tile, beige walls, ceramic floors, beige floor and a hinged shower door.
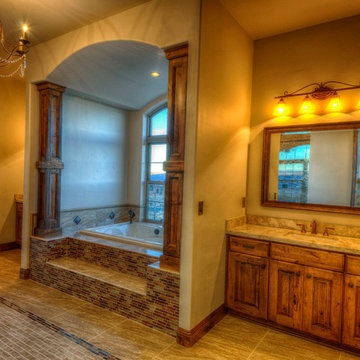
Randy Ryckebosch
This is an example of a large country master bathroom in Other with raised-panel cabinets, medium wood cabinets, beige tile, brown tile, multi-coloured tile, matchstick tile, brown walls, porcelain floors, an undermount sink, granite benchtops and a hot tub.
This is an example of a large country master bathroom in Other with raised-panel cabinets, medium wood cabinets, beige tile, brown tile, multi-coloured tile, matchstick tile, brown walls, porcelain floors, an undermount sink, granite benchtops and a hot tub.
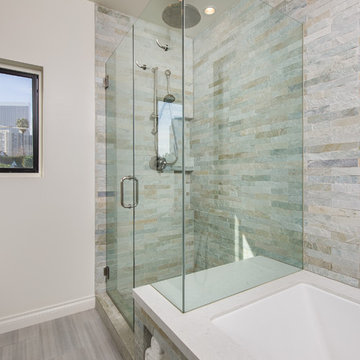
Unlimited Style Photography
Design ideas for a small traditional master bathroom in Los Angeles with raised-panel cabinets, a drop-in tub, a corner shower, a one-piece toilet, multi-coloured tile, stone tile, white walls, porcelain floors, an undermount sink and engineered quartz benchtops.
Design ideas for a small traditional master bathroom in Los Angeles with raised-panel cabinets, a drop-in tub, a corner shower, a one-piece toilet, multi-coloured tile, stone tile, white walls, porcelain floors, an undermount sink and engineered quartz benchtops.
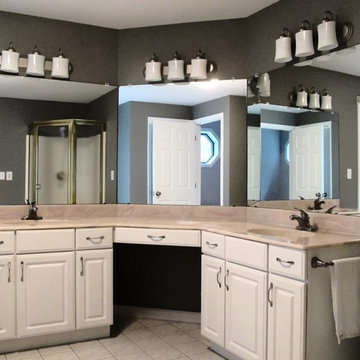
Master Bath Repaint, Fresh Coat of CT River Valley
Design ideas for a large contemporary master bathroom in New York with raised-panel cabinets, white cabinets, marble benchtops, multi-coloured tile, porcelain tile and grey walls.
Design ideas for a large contemporary master bathroom in New York with raised-panel cabinets, white cabinets, marble benchtops, multi-coloured tile, porcelain tile and grey walls.
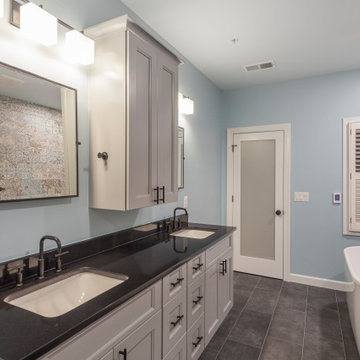
Modern farmhouse primary bathroom project with patterned porcelain wall tiles, grey porcelain floor tiles, blue walls, free standing bathtub, grey vanity with double sink, shower panel, matte black fixtures.
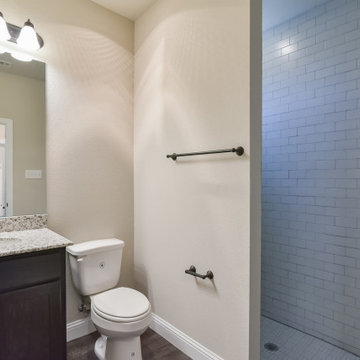
Inspiration for a small country master bathroom in Dallas with raised-panel cabinets, black cabinets, an open shower, a two-piece toilet, multi-coloured tile, ceramic tile, grey walls, vinyl floors, an undermount sink, granite benchtops, grey floor, an open shower and white benchtops.
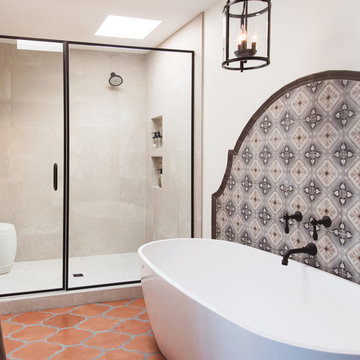
Photo of an expansive master bathroom in San Diego with raised-panel cabinets, medium wood cabinets, a freestanding tub, an alcove shower, multi-coloured tile, ceramic tile, white walls, terra-cotta floors, a vessel sink, orange floor, a hinged shower door and grey benchtops.
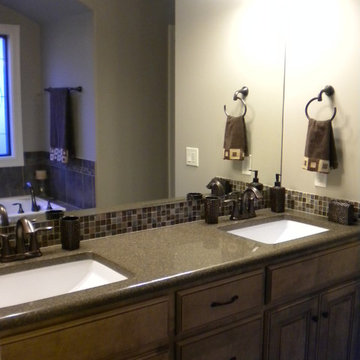
Charles Thomas Homes - Quartz Countertops with undermount sinks and glass mosaic backsplash
Design ideas for a traditional master bathroom in Omaha with an undermount sink, raised-panel cabinets, medium wood cabinets, engineered quartz benchtops, an alcove tub, multi-coloured tile and porcelain floors.
Design ideas for a traditional master bathroom in Omaha with an undermount sink, raised-panel cabinets, medium wood cabinets, engineered quartz benchtops, an alcove tub, multi-coloured tile and porcelain floors.
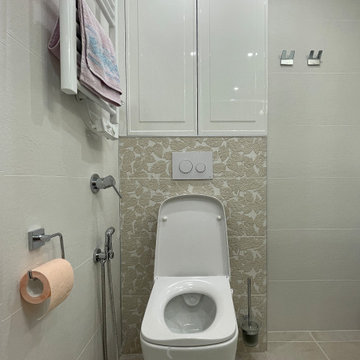
Проект квартиры в стиле неоклассика для женщины средних лет
Design ideas for a mid-sized transitional 3/4 bathroom in Yekaterinburg with raised-panel cabinets, white cabinets, multi-coloured tile, porcelain tile, white benchtops, a single vanity and a floating vanity.
Design ideas for a mid-sized transitional 3/4 bathroom in Yekaterinburg with raised-panel cabinets, white cabinets, multi-coloured tile, porcelain tile, white benchtops, a single vanity and a floating vanity.
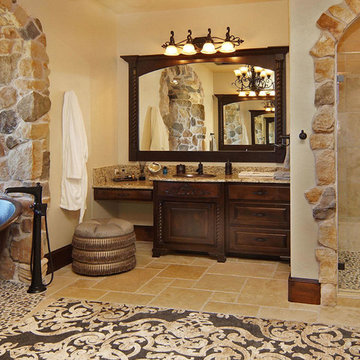
Beautiful master bathroom overlooking Possum Kingdom Lake.
Design ideas for a large mediterranean master bathroom in Dallas with dark wood cabinets, a freestanding tub, an alcove shower, stone tile, beige walls, ceramic floors, granite benchtops, multi-coloured tile, a drop-in sink and raised-panel cabinets.
Design ideas for a large mediterranean master bathroom in Dallas with dark wood cabinets, a freestanding tub, an alcove shower, stone tile, beige walls, ceramic floors, granite benchtops, multi-coloured tile, a drop-in sink and raised-panel cabinets.
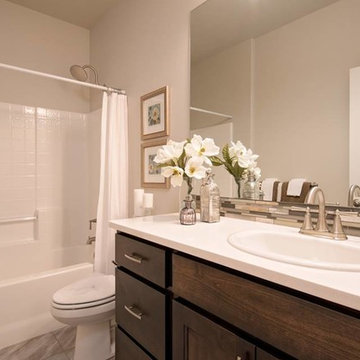
BluFish Photography
Inspiration for a mid-sized transitional kids bathroom in Boise with raised-panel cabinets, medium wood cabinets, an alcove tub, a shower/bathtub combo, a two-piece toilet, multi-coloured tile, mosaic tile, beige walls, a drop-in sink and engineered quartz benchtops.
Inspiration for a mid-sized transitional kids bathroom in Boise with raised-panel cabinets, medium wood cabinets, an alcove tub, a shower/bathtub combo, a two-piece toilet, multi-coloured tile, mosaic tile, beige walls, a drop-in sink and engineered quartz benchtops.
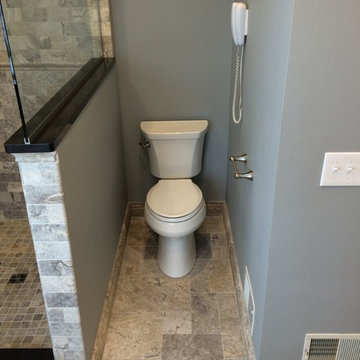
Design ideas for a mid-sized contemporary master bathroom in Other with an undermount sink, raised-panel cabinets, white cabinets, engineered quartz benchtops, an undermount tub, an open shower, a two-piece toilet, multi-coloured tile, stone tile, green walls and travertine floors.
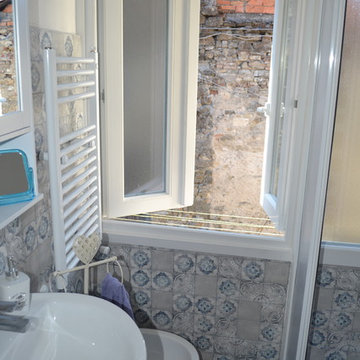
Nell'entroterra genovese esiste un pesino molto bello e grazioso, si chiama Montessoro e sorge quasi sul confine tra la Liguria e il Piemonte.
Svetta a più di 600 metri sul livello del mare e il suo territorio è caratterizzato da prati sconfinati, bellissimi alberi e colline molto belle. Il paesino è composto da un piccolo borgo storico con casette nate dalla tipica architettura spontanea dei villaggi liguri.
Strette stradine, casette basse, irregolari, colorate che dialogano con il legno e la pietra.
Proprio all'inizio del centro storico si trova la casa unifamiliare protagonista di questa ristrutturazione.
L'abitazione era composta da una zona soggiorno al piano terra caratterizzata da un piccolo bagnetto in un volume esterno alla casa e due stanze una dietro l'altra, separate da una tramezza sottile. Tale parete andava ad oscurare l'unica finestra del piano terra, rabbuiando la casa e rendendola poco piacevole e poco vivibile.
Il piano di sopra, raggiungibile solo tramite la scala esterna, comprendeva una cucina, un soggiorno ed una piccola cameretta.
Il desiderio dei committenti è stato quello di poterla ristrutturare per viverla tutto l'anno. Nei mesi caldi caratterizzati da un'estate fresca e ventilata e nei mesi invernali, con un freddo rigido e tanta neve, ma un momento in cui il paese diventa un piccolo e bellissimo presepe.
L'intervento non è stato invasivo ma ha totalmente rivoluzionato la vivibilità della casa.
Al piano terra è stato mantenuto il piccolo bagno ma ad uso servizio (WC) ed è stata demolita la tramezza andando così a recuperare tutto lo spazio disponibile.
Il piccolo wc di servizio gioca sui toni dell'ocra e del giallo, richiamando le fantasie delle vecchie cementine, tutte diverse ed irregolari.
A questo livello quindi, si è posta la zona giorno al piano con il giardino ed illuminata dalla piccola finestra.
La cucina, nel rispetto della tradizione campagnola, è stata progettata nel minimo dettaglio sul posto, eseguendo un bancone in muratura dentro al quale hanno trovato alloggio gli elettrodomestici ed il lavello.
In questo modo la cucina si è adattata alle irregolarità delle pareti assumendo un carattere rustico ma molto romantico e fiabesco.
Sempre al piano terra hanno trovato posto piccoli arredi di antiquariato che hanno trovato una nuova vita nel riuso intelligente, come la madia, il tavolino e le sedie. Il tutto rimodernato ed arricchito da graziosi particolari quali: stoffe, tovaglie, cuscini e copri-divano.
Nel solaio, è stato ricavato, tra una trave e l'altra (senza quindi toccare elementi strutturali), un piccolo passaggio dove poter alloggiare una ripida scala che possa consentire il transito tra il piano terra ed il primo piano.
Una scala di servizio utile durante la notte e durante l'inverno, che possa consentire di vivere l'abitazione sui due piani senza mai uscire fuori al freddo oppure durante la notte.
Al piano superiore dalla vecchia cucina è stato ricavato un comodo e completo bagno, con doccia, bidet, wc e lavabo. Il locale che gioca con i toni dell'azzurro; il rivestimento a parete ricorda l'irregolarità delle case storiche e dell'adattamento delle piastrelle, spesso simili ma non uguali tra loro, a completare i muri dei bagni, arricchendo il bagno di colore e fantasia in una texture particolare e giocosa.
Un particolare interessante è stato il riuso di una vecchia porta e l'aver ricavato le vecchie pietre della parete portate alla luce. Il richiamo alla tipologia della tipica casa genovese in pietra e muratura mista.
Il primo piano adibito così a zona notte, si è completato di ben due camere: una cameretta con letto a castello ed una matrimoniale.
Piccoli spazi ed una ristrutturazione ovviamente che ha richiamato una stato di deroga normativa vista la non possibilità di avere i minimi di igiene dettati dal regolamento comunale, ma questa operazione è stata possibile poiché la tipologia della casa è legata alla storia e alla nostra cultura ligure. Un'architettura fatta di immobili preziosi ma che chiaramente non possono garantire gli standard abitativi tipici delle nostre case moderne.
Questi elementi in ogni caso, rendono la casa più calda, legata alla nostra cultura e alla nostra storia; una ristrutturazione, seppur eseguita nel 2018, che ha voluto rispettare la storia e ciò che significa questa casa per i commettetti.
Progetto, Interior Design e Direzione Lavori: Architetto Valentina Solera
Impresa Esecutrice: MGG_Manutenzioni Generali Genovesi
Forniture, Rivestimenti e Arredo bagni: Bagnomania
Impianti Idraulici: Leone Biagio Idraulica
Impianto Elettrico: Morchio Impianti
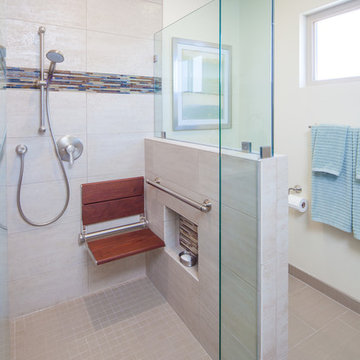
Our client requested a design that reflected their need to renovate their dated bathroom into a transitional floor plan that would provide accessibility and function. The new shower design consists of a pony wall with a glass enclosure that has beautiful details of brushed nickel square glass clamps.
The interior shower fittings entail geometric lines that lend a contemporary finish. A curbless shower and linear drain added an extra dimension of accessibility to the plan. In addition, a balance bar above the accessory niche was affixed to the wall for extra stability.
The shower area also includes a folding teak wood bench seat that also adds to the comfort of the bathroom as well as to the accessibility factors. Improved lighting was created with LED Damp-location rated recessed lighting. LED sconces were also used to flank the Robern medicine cabinet which created realistic and flattering light. Designer: Marie Cairns
Contractor: Charles Cairns
Photographer: Michael Andrew
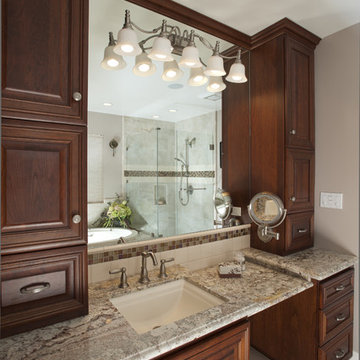
Master bath remodel features a Jacuzzi tub and long counter with vanity area which includes a his & her magnified vanity mirror. | Photo: Mert Carpenter Photography
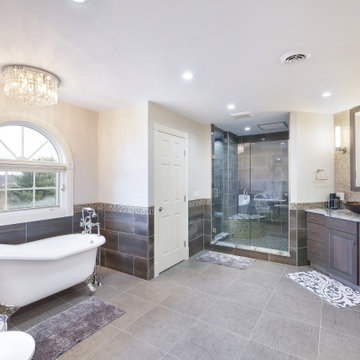
When I originally met with the client in their home they told me that they wanted this to be an absolutely beautiful bathroom. As we designed the space I knew we needed a starting point to build from and I showed them Cambria Galloway Quartz Counter-top. I knew from talking to them that this could work really well for the space. They fell in love with it. We carried the sample with us through the entire design process. The whole bathroom color pallet came from the counter. We added the Galloway in the shower and in the steam room to keep the same feel and color palette. The homeowner was blown away and totally is in love with the entire bathroom.
Bathroom Design Ideas with Raised-panel Cabinets and Multi-coloured Tile
3