Bathroom Design Ideas with Raised-panel Cabinets and Multi-coloured Tile
Refine by:
Budget
Sort by:Popular Today
81 - 100 of 4,536 photos
Item 1 of 3
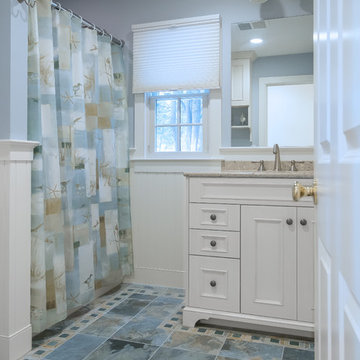
Guest Bathroom with shower/tub. Oversized wood vanity with granite top. Beautiful tile floor with border.
Jon Moore Architectural Photography
Design ideas for a mid-sized beach style 3/4 bathroom in Boston with raised-panel cabinets, white cabinets, a freestanding tub, a shower/bathtub combo, multi-coloured tile, ceramic tile, blue walls, ceramic floors, an undermount sink, granite benchtops and a two-piece toilet.
Design ideas for a mid-sized beach style 3/4 bathroom in Boston with raised-panel cabinets, white cabinets, a freestanding tub, a shower/bathtub combo, multi-coloured tile, ceramic tile, blue walls, ceramic floors, an undermount sink, granite benchtops and a two-piece toilet.
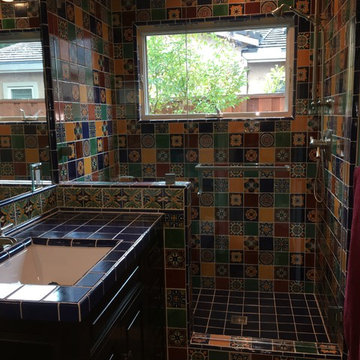
Colorful and unique bathroom.
Design ideas for a 3/4 bathroom in San Francisco with raised-panel cabinets, distressed cabinets, multi-coloured tile, mosaic tile, green walls, an undermount sink and tile benchtops.
Design ideas for a 3/4 bathroom in San Francisco with raised-panel cabinets, distressed cabinets, multi-coloured tile, mosaic tile, green walls, an undermount sink and tile benchtops.
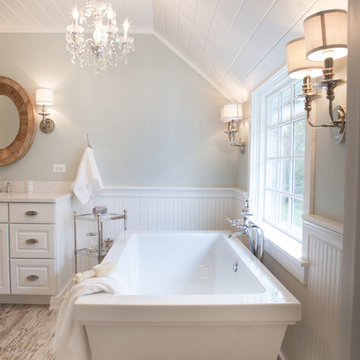
This 1930's Barrington Hills farmhouse was in need of some TLC when it was purchased by this southern family of five who planned to make it their new home. The renovation taken on by Advance Design Studio's designer Scott Christensen and master carpenter Justin Davis included a custom porch, custom built in cabinetry in the living room and children's bedrooms, 2 children's on-suite baths, a guest powder room, a fabulous new master bath with custom closet and makeup area, a new upstairs laundry room, a workout basement, a mud room, new flooring and custom wainscot stairs with planked walls and ceilings throughout the home.
The home's original mechanicals were in dire need of updating, so HVAC, plumbing and electrical were all replaced with newer materials and equipment. A dramatic change to the exterior took place with the addition of a quaint standing seam metal roofed farmhouse porch perfect for sipping lemonade on a lazy hot summer day.
In addition to the changes to the home, a guest house on the property underwent a major transformation as well. Newly outfitted with updated gas and electric, a new stacking washer/dryer space was created along with an updated bath complete with a glass enclosed shower, something the bath did not previously have. A beautiful kitchenette with ample cabinetry space, refrigeration and a sink was transformed as well to provide all the comforts of home for guests visiting at the classic cottage retreat.
The biggest design challenge was to keep in line with the charm the old home possessed, all the while giving the family all the convenience and efficiency of modern functioning amenities. One of the most interesting uses of material was the porcelain "wood-looking" tile used in all the baths and most of the home's common areas. All the efficiency of porcelain tile, with the nostalgic look and feel of worn and weathered hardwood floors. The home’s casual entry has an 8" rustic antique barn wood look porcelain tile in a rich brown to create a warm and welcoming first impression.
Painted distressed cabinetry in muted shades of gray/green was used in the powder room to bring out the rustic feel of the space which was accentuated with wood planked walls and ceilings. Fresh white painted shaker cabinetry was used throughout the rest of the rooms, accentuated by bright chrome fixtures and muted pastel tones to create a calm and relaxing feeling throughout the home.
Custom cabinetry was designed and built by Advance Design specifically for a large 70” TV in the living room, for each of the children’s bedroom’s built in storage, custom closets, and book shelves, and for a mudroom fit with custom niches for each family member by name.
The ample master bath was fitted with double vanity areas in white. A generous shower with a bench features classic white subway tiles and light blue/green glass accents, as well as a large free standing soaking tub nestled under a window with double sconces to dim while relaxing in a luxurious bath. A custom classic white bookcase for plush towels greets you as you enter the sanctuary bath.
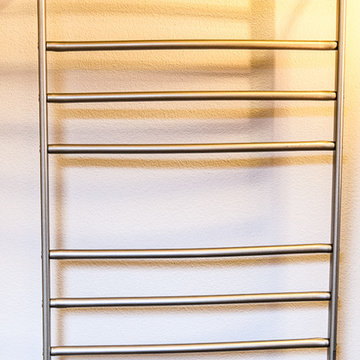
Paul Sivley Photography
Design ideas for a traditional bathroom in Portland with a drop-in sink, raised-panel cabinets, light wood cabinets, tile benchtops, a drop-in tub, an open shower, a one-piece toilet, multi-coloured tile and ceramic tile.
Design ideas for a traditional bathroom in Portland with a drop-in sink, raised-panel cabinets, light wood cabinets, tile benchtops, a drop-in tub, an open shower, a one-piece toilet, multi-coloured tile and ceramic tile.
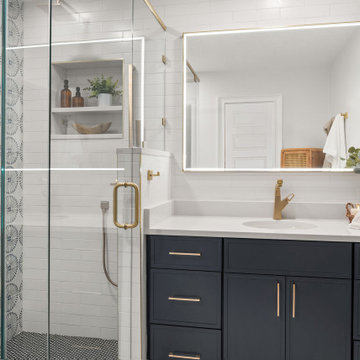
Completely reconfiguring a previously unfunctional layout and reimagining what it can be for a primary bathroom. The client wanted to highlight the gold and navy blue accents throughout the design.

Master Bath Shower and tub Combo Minimal Cost For House Investor
This is an example of a large modern master bathroom in New York with raised-panel cabinets, grey cabinets, a hot tub, a corner shower, a two-piece toilet, multi-coloured tile, beige walls, ceramic floors, a drop-in sink, engineered quartz benchtops, brown floor, a hinged shower door, white benchtops and a double vanity.
This is an example of a large modern master bathroom in New York with raised-panel cabinets, grey cabinets, a hot tub, a corner shower, a two-piece toilet, multi-coloured tile, beige walls, ceramic floors, a drop-in sink, engineered quartz benchtops, brown floor, a hinged shower door, white benchtops and a double vanity.
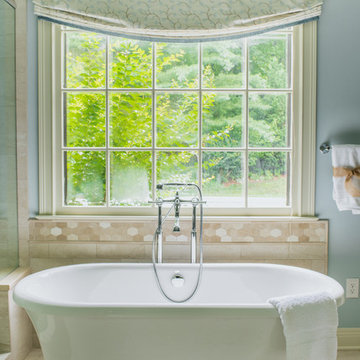
Inspiration for a large traditional master bathroom in Nashville with a two-piece toilet, blue walls, an undermount sink, a freestanding tub, a corner shower, beige tile, multi-coloured tile, mosaic tile, porcelain floors, marble benchtops, raised-panel cabinets and white cabinets.
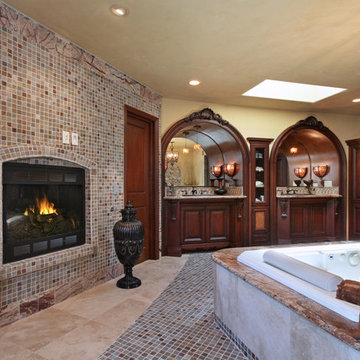
Designer: Ayeshah Toorani Morin, CMKBD
Cabinets: WoodMode
Jeri Koegel photography
This is an example of an expansive mediterranean master bathroom in Orange County with dark wood cabinets, a hot tub, a corner shower, multi-coloured tile, mosaic tile, beige walls, porcelain floors, an undermount sink, granite benchtops and raised-panel cabinets.
This is an example of an expansive mediterranean master bathroom in Orange County with dark wood cabinets, a hot tub, a corner shower, multi-coloured tile, mosaic tile, beige walls, porcelain floors, an undermount sink, granite benchtops and raised-panel cabinets.
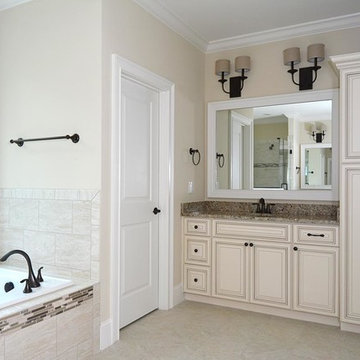
This is an example of a large traditional master bathroom in Raleigh with an undermount sink, raised-panel cabinets, beige cabinets, granite benchtops, a drop-in tub, an alcove shower, a two-piece toilet, multi-coloured tile, ceramic tile, beige walls and ceramic floors.
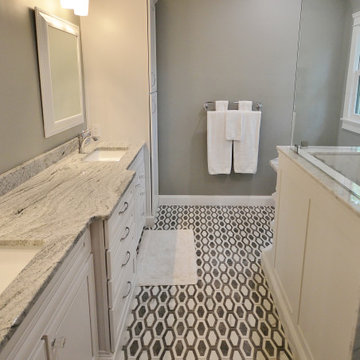
Long and Luxurious bathroom remodel in Malvern PA. These clients wanted a larger vanity with linen storage and a larger shower. We relocated the toilet across the room under the newly relocated window. The larger window size and location allowed us to design a spacious shower. Echelon vanity cabinetry in the Belleview door, finished in Alpine White now spans the entire bath with double sinks and 2 separate linen closets. The true show-stopper in this bathroom is the beautiful tile. The floor tile is an awesome marble mosaic and the clean shower walls were done in 24” x 48” large format porcelain tiles. The large format shower tile allows for a less broken up marble pattern as well as less grout joints. Custom wainscoting panels and shelves were installed to match the cabinetry and finish the exterior of the showers half walls. The silver cloud granite vanity top blends nicely with the rest of the bathrooms colors.
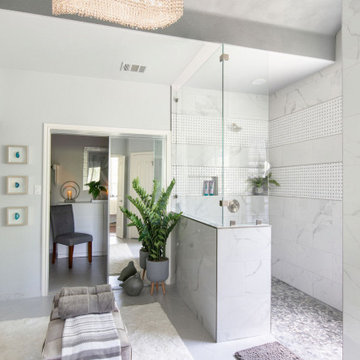
This was a complete bathroom makeover. The cabinets were all refinished, new sleek counter top and sinks. We took out a dated tub and built a beautiful walk in shower with a bench seat at one end. This client wanted a little bling, so we put in a new crystal chandelier and sconces.
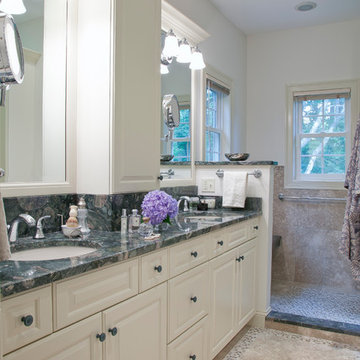
A decorative tile borders this master bathroom floor and shower area. The mosaics incorporate color from the other materials used in this spa-like master bathroom. Photography by: Chrissy Racho
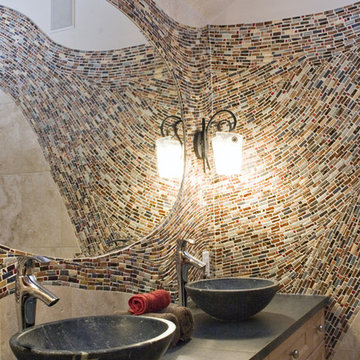
We are always tickled pink to get projects like these. We get to really let our creative juices flow and create something truly artistic. This one is reminiscent of an italian masterpiece and was done shortly after the owner of Mercury Mosaics, Mercedes, trained in Italy with renowned mosaicists.
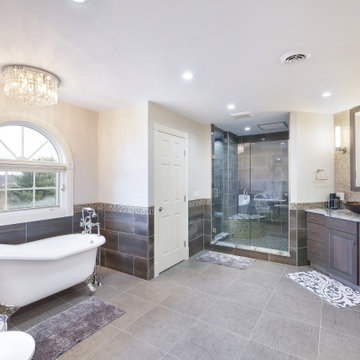
When I originally met with the client in their home they told me that they wanted this to be an absolutely beautiful bathroom. As we designed the space I knew we needed a starting point to build from and I showed them Cambria Galloway Quartz Counter-top. I knew from talking to them that this could work really well for the space. They fell in love with it. We carried the sample with us through the entire design process. The whole bathroom color pallet came from the counter. We added the Galloway in the shower and in the steam room to keep the same feel and color palette. The homeowner was blown away and totally is in love with the entire bathroom.
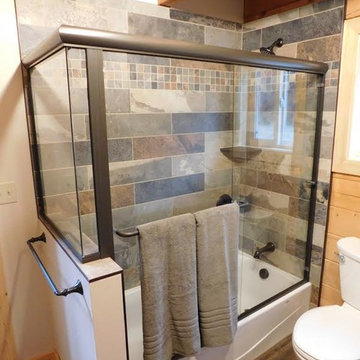
For this project we did a small bathroom/mud room remodel and main floor bathroom remodel along with an Interior Design Service at - Hyak Ski Cabin.
Photo of a small arts and crafts 3/4 bathroom in Seattle with raised-panel cabinets, distressed cabinets, an alcove shower, a two-piece toilet, multi-coloured tile, stone tile, beige walls, dark hardwood floors, an undermount sink, granite benchtops, brown floor and an open shower.
Photo of a small arts and crafts 3/4 bathroom in Seattle with raised-panel cabinets, distressed cabinets, an alcove shower, a two-piece toilet, multi-coloured tile, stone tile, beige walls, dark hardwood floors, an undermount sink, granite benchtops, brown floor and an open shower.
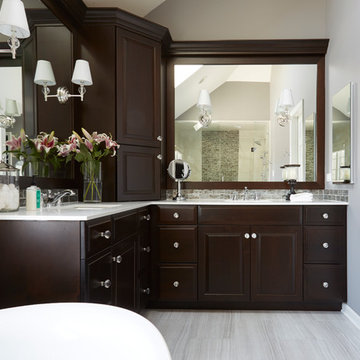
Free ebook, CREATING THE IDEAL KITCHEN
Download now → http://bit.ly/idealkitchen
The homeowners came to us with the desire to update their master bathroom into a more spa-like retreat that was also more functional for their daily needs. The existing space was large with a vaulted ceiling, lots of natural light and an existing private water closet. So the bones of the space were great and the room just needed a few tweaks.
We started by relocating the cramped shower that shared the water closet room, to the existing tub location. The giant whirlpool tub took up more than its share of real estate in the room, and the beautiful new shower, which gets used daily, now sits in its spot. The new shower features beautiful lass tile accents as well as a bench seat and frameless shower door.
The new tub is freestanding and sits in front of an updated slightly smaller window, providing a sculptural focal point upon entry to the room. There was still plenty of room for two large vanities, and a corner storage cabinet and appliance garage that hides small bathroom necessities.
The water closet remains in its own private room and the area that once housed the shower, is now an additional closet for the master bedroom. The room is a pallet of soft grays and whites with the cherry vanities adding some warmth. Polished chrome and glass accents bring some sparkle to the space.
Designed by: Susan Klimala, CKD, CBD
Photography by: Mike Kaskel
For more information on kitchen and bath design ideas go to: www.kitchenstudio-ge.com
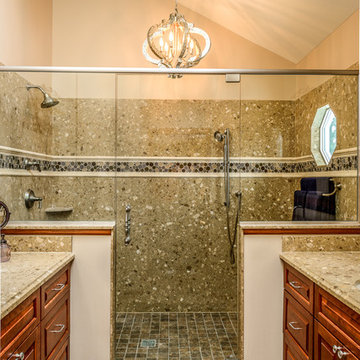
This unique light fixture adds sparkle to this remodeled master bath suite.
Garentphotography.com
Photo of a mid-sized traditional master bathroom in Chicago with an undermount sink, raised-panel cabinets, medium wood cabinets, engineered quartz benchtops, a double shower, a two-piece toilet, multi-coloured tile, glass tile, beige walls and porcelain floors.
Photo of a mid-sized traditional master bathroom in Chicago with an undermount sink, raised-panel cabinets, medium wood cabinets, engineered quartz benchtops, a double shower, a two-piece toilet, multi-coloured tile, glass tile, beige walls and porcelain floors.
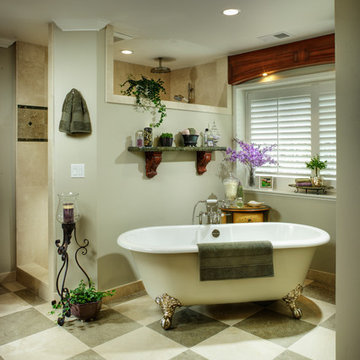
Photo of a large traditional master bathroom in Portland with raised-panel cabinets, dark wood cabinets, a claw-foot tub, a corner shower, a one-piece toilet, multi-coloured tile, stone tile, green walls, limestone floors, an undermount sink, granite benchtops, multi-coloured floor and a hinged shower door.
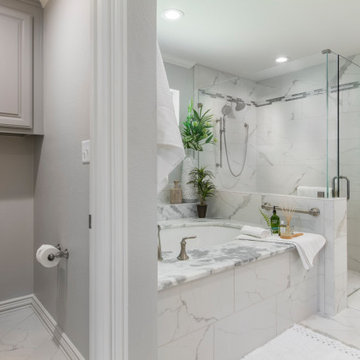
This is an example of a large transitional master bathroom in Other with raised-panel cabinets, grey cabinets, an undermount tub, a curbless shower, a two-piece toilet, multi-coloured tile, ceramic tile, grey walls, ceramic floors, an undermount sink, quartzite benchtops, multi-coloured floor, a hinged shower door, multi-coloured benchtops, a shower seat, a double vanity and a built-in vanity.
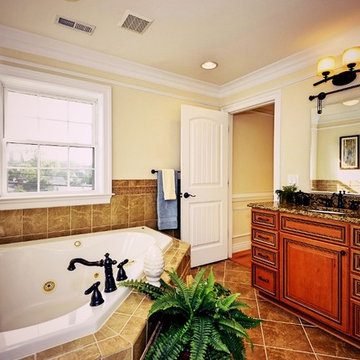
This is a large luxurious bathroom where the homeowners wanted an upscale sunken corner tub. The finished product is even more impressive in person.
Bathroom Design Ideas with Raised-panel Cabinets and Multi-coloured Tile
5