Bathroom Design Ideas with Raised-panel Cabinets and Multi-coloured Tile
Refine by:
Budget
Sort by:Popular Today
121 - 140 of 4,536 photos
Item 1 of 3
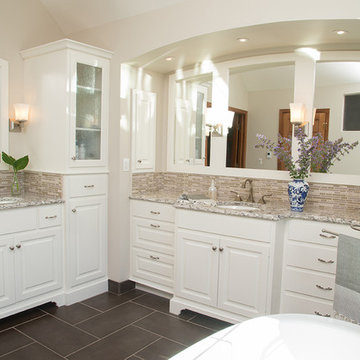
Custom cabinets in Lake Barrington master bath remodel.
Alex Claney Photography, LauraDesignCo.
Mid-sized transitional master bathroom in Chicago with raised-panel cabinets, white cabinets, a freestanding tub, an alcove shower, a one-piece toilet, multi-coloured tile, glass tile, white walls, porcelain floors, an undermount sink and engineered quartz benchtops.
Mid-sized transitional master bathroom in Chicago with raised-panel cabinets, white cabinets, a freestanding tub, an alcove shower, a one-piece toilet, multi-coloured tile, glass tile, white walls, porcelain floors, an undermount sink and engineered quartz benchtops.
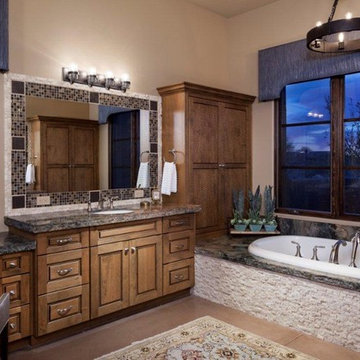
This is an example of a large master bathroom in Phoenix with raised-panel cabinets, medium wood cabinets, a drop-in tub, an open shower, a one-piece toilet, multi-coloured tile, beige walls, concrete floors, an undermount sink, granite benchtops, mosaic tile and beige floor.
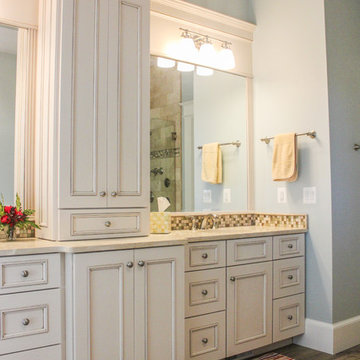
Design ideas for a large traditional master bathroom in DC Metro with raised-panel cabinets, white cabinets, a claw-foot tub, an alcove shower, a one-piece toilet, multi-coloured tile, ceramic tile, blue walls, ceramic floors, an undermount sink and granite benchtops.
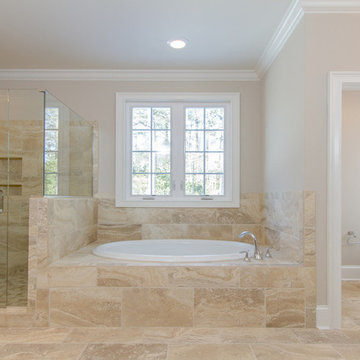
This is an example of a large traditional master bathroom in Raleigh with an undermount sink, raised-panel cabinets, black cabinets, marble benchtops, a drop-in tub, a corner shower, a two-piece toilet, multi-coloured tile, ceramic tile, beige walls and ceramic floors.
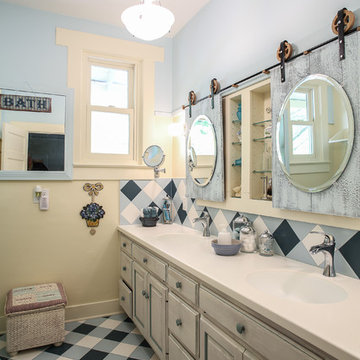
This is an example of a country bathroom in Other with raised-panel cabinets, beige cabinets, multi-coloured tile and blue walls.
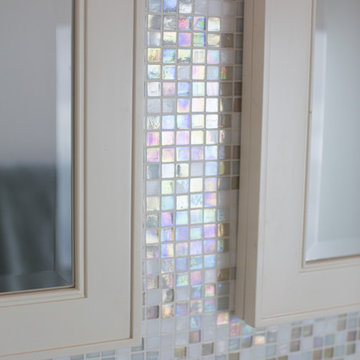
Bathroom Renovations in North Salem. We did from demolition to the total renovation. Tile work, framing, installation of fixtures and vanities, radiant heat floor to paint and finished beautiful mouldings.
We are Northern Westchester County's Painting and Carpentry Professionals. We have repaired, painted and built beautiful wainscoting and stairway framing for 25 years. Our customers call us back time after time for knowing that our work provides that new home feeling.
We are a multiple crew business with the emphasis on great finishing. The shared emphasis on the details has cultivated appreciative alliances with some of Westchester County's top designers, contractors, and architects.
So if you live in Bedford Hills, Bedford, Armonk, North Salem, Katonah, Yorktown Heights, Cortlandt, Pound Ridge or nearby towns, we are your professional for repairs and painting that will last 10 years and more! Call us today for your complimentary project estimate.
For more on us:
See us at our website: http://www.raulspainting.com
North Salem Portfolio: http://raulspainting.com/exterior.html
Pound Ridge Portfolio: http://raulspainting.com/exterior.html
Yorktown Heights Portfolio: http://raulspainting.com/exterior.html
Exterior House painting and Repairs: http://raulspainting.com/exterior.html
Interior Painting: http://raulspainting.com/interior.html
About us: http://raulspainting.com/aboutus.html
So if you live in Bedford Hills, Bedford, Armonk, North Salem, Katonah, Yorktown Heights, Cortlandt, Pound Ridge or nearby towns, we are your professional for repairs and painting that will last 10 years and more! Call us today for your complimentary project estimate.
For more on us:
See us at our website: http://www.raulspainting.com
North Salem Portfolio: http://raulspainting.com/exterior.html
Pound Ridge Portfolio: http://raulspainting.com/exterior.html
Yorktown Heights Portfolio: http://raulspainting.com/exterior.html
Exterior House painting and Repairs: http://raulspainting.com/exterior.html
Interior Painting: http://raulspainting.com/interior.html
About us: http://raulspainting.com/aboutus.html
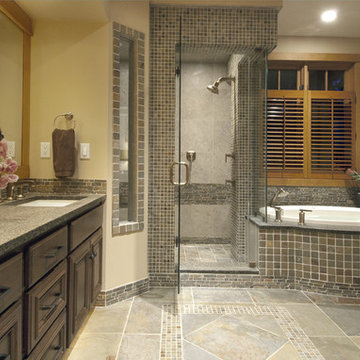
Designed by Marie Lail Blackburn, CMKBD
This is an example of a large contemporary master bathroom in Seattle with granite benchtops, raised-panel cabinets, dark wood cabinets, a drop-in tub, a corner shower, beige tile, brown tile, gray tile, multi-coloured tile, beige walls, an undermount sink and slate.
This is an example of a large contemporary master bathroom in Seattle with granite benchtops, raised-panel cabinets, dark wood cabinets, a drop-in tub, a corner shower, beige tile, brown tile, gray tile, multi-coloured tile, beige walls, an undermount sink and slate.
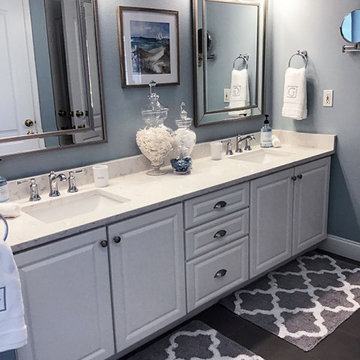
Photo of a mid-sized beach style master bathroom in Orlando with raised-panel cabinets, white cabinets, a corner tub, an alcove shower, multi-coloured tile, porcelain tile, blue walls, porcelain floors, an undermount sink, engineered quartz benchtops, grey floor, a hinged shower door, multi-coloured benchtops, a double vanity and a built-in vanity.
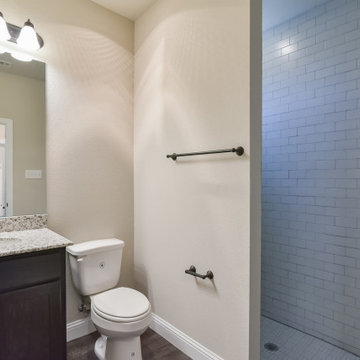
Inspiration for a small country master bathroom in Dallas with raised-panel cabinets, black cabinets, an open shower, a two-piece toilet, multi-coloured tile, ceramic tile, grey walls, vinyl floors, an undermount sink, granite benchtops, grey floor, an open shower and white benchtops.
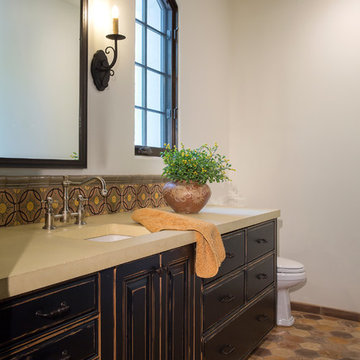
This is an example of a mid-sized mediterranean bathroom in Phoenix with raised-panel cabinets, black cabinets, a two-piece toilet, multi-coloured tile, white walls, terra-cotta floors, an undermount sink, concrete benchtops and multi-coloured floor.
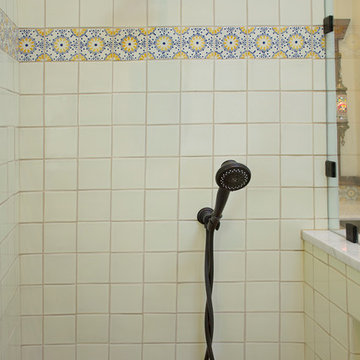
This is an example of a mediterranean 3/4 bathroom in New York with raised-panel cabinets, medium wood cabinets, a curbless shower, a one-piece toilet, multi-coloured tile, beige walls, terra-cotta floors, an undermount sink, engineered quartz benchtops, red floor, an open shower and ceramic tile.
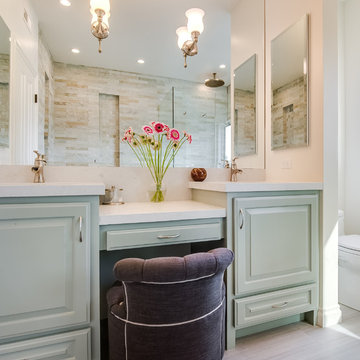
Unlimited Style Photography
This is an example of a small traditional master bathroom in Los Angeles with raised-panel cabinets, green cabinets, a drop-in tub, a corner shower, a one-piece toilet, multi-coloured tile, stone tile, white walls, porcelain floors, an undermount sink and engineered quartz benchtops.
This is an example of a small traditional master bathroom in Los Angeles with raised-panel cabinets, green cabinets, a drop-in tub, a corner shower, a one-piece toilet, multi-coloured tile, stone tile, white walls, porcelain floors, an undermount sink and engineered quartz benchtops.
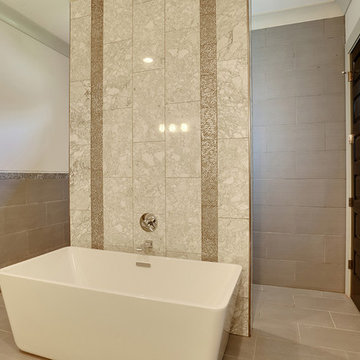
Inspiration for a large transitional master bathroom in New Orleans with raised-panel cabinets, white cabinets, a freestanding tub, an open shower, a one-piece toilet, gray tile, multi-coloured tile, white tile, ceramic tile, white walls, ceramic floors, a drop-in sink and granite benchtops.
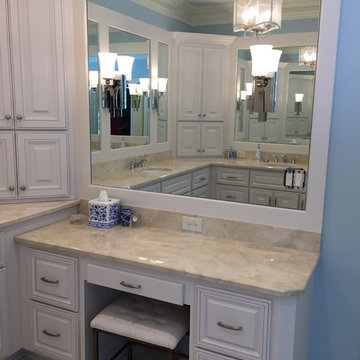
Photo of a large traditional master bathroom in Nashville with raised-panel cabinets, white cabinets, a freestanding tub, a corner shower, a two-piece toilet, beige tile, multi-coloured tile, mosaic tile, blue walls, porcelain floors, an undermount sink and marble benchtops.
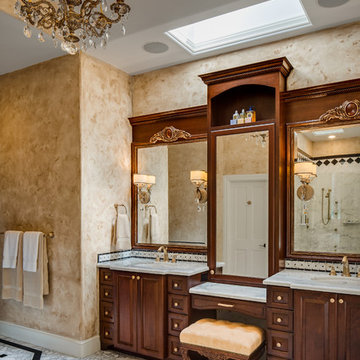
His and Hers vanities were built in with a center storge/vanity. Enkeboll accents were hand gilded for depth and richness on the mirrors. Gold faucets grace the top of Calcutta marble tops. Justin Schmauser Photography
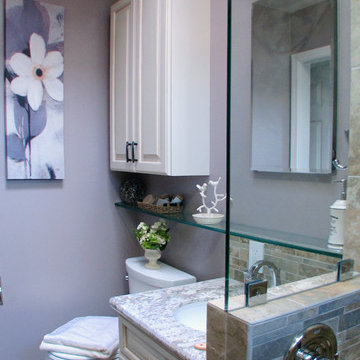
Copyright 2011 H2H Design+Build
This is an example of a small transitional 3/4 bathroom in San Francisco with an undermount sink, raised-panel cabinets, white cabinets, granite benchtops, an alcove shower, a two-piece toilet, multi-coloured tile, stone tile, purple walls and porcelain floors.
This is an example of a small transitional 3/4 bathroom in San Francisco with an undermount sink, raised-panel cabinets, white cabinets, granite benchtops, an alcove shower, a two-piece toilet, multi-coloured tile, stone tile, purple walls and porcelain floors.
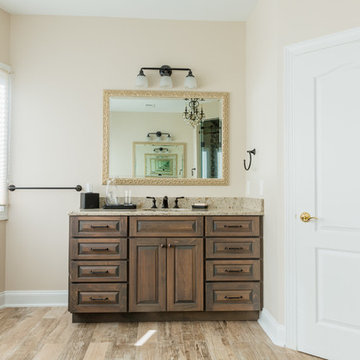
Mid-sized country master bathroom in DC Metro with raised-panel cabinets, medium wood cabinets, a freestanding tub, an alcove shower, multi-coloured tile, pebble tile, beige walls, light hardwood floors, an undermount sink, granite benchtops, beige floor, a hinged shower door and beige benchtops.
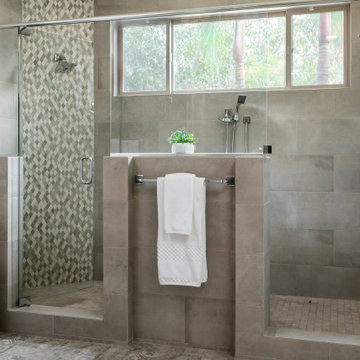
This large Scripps Ranch master bathroom remodel is luxurious and functional, incorporating soothing neutral tones and plenty of customized details . The spacious double vanity also features a seating area, ideal for capturing the natural light as you go through your morning routine. The large walk-in shower features dual showerheads and discreet shampoo nook cleverly situated behind the pony wall to keep clutter hidden. In its original state, this bathroom had a large soaking tub that hadn’t been used in years and since they had the space, the client was eager to transform it into a large walk-in shower which better suited their lifestyle. A beautiful mosaic tile was selected for the accent walls and lends dimension to the space while perfectly marrying the other material selections. This bathroom achieved the homeowner’s dream of having a spa-like oasis in their home.
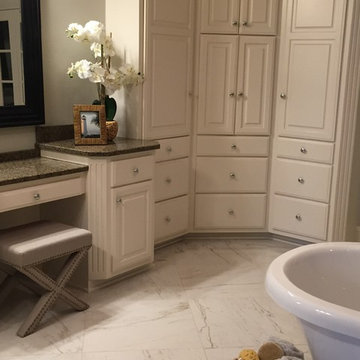
Master Bath
Large traditional master bathroom in Nashville with multi-coloured tile, raised-panel cabinets, white cabinets, a freestanding tub, porcelain floors, granite benchtops, white floor and black benchtops.
Large traditional master bathroom in Nashville with multi-coloured tile, raised-panel cabinets, white cabinets, a freestanding tub, porcelain floors, granite benchtops, white floor and black benchtops.
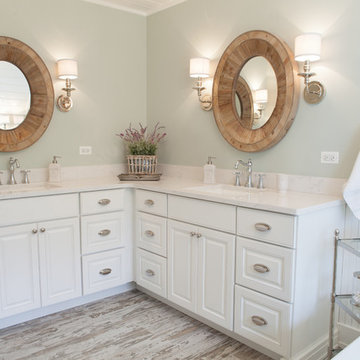
This 1930's Barrington Hills farmhouse was in need of some TLC when it was purchased by this southern family of five who planned to make it their new home. The renovation taken on by Advance Design Studio's designer Scott Christensen and master carpenter Justin Davis included a custom porch, custom built in cabinetry in the living room and children's bedrooms, 2 children's on-suite baths, a guest powder room, a fabulous new master bath with custom closet and makeup area, a new upstairs laundry room, a workout basement, a mud room, new flooring and custom wainscot stairs with planked walls and ceilings throughout the home.
The home's original mechanicals were in dire need of updating, so HVAC, plumbing and electrical were all replaced with newer materials and equipment. A dramatic change to the exterior took place with the addition of a quaint standing seam metal roofed farmhouse porch perfect for sipping lemonade on a lazy hot summer day.
In addition to the changes to the home, a guest house on the property underwent a major transformation as well. Newly outfitted with updated gas and electric, a new stacking washer/dryer space was created along with an updated bath complete with a glass enclosed shower, something the bath did not previously have. A beautiful kitchenette with ample cabinetry space, refrigeration and a sink was transformed as well to provide all the comforts of home for guests visiting at the classic cottage retreat.
The biggest design challenge was to keep in line with the charm the old home possessed, all the while giving the family all the convenience and efficiency of modern functioning amenities. One of the most interesting uses of material was the porcelain "wood-looking" tile used in all the baths and most of the home's common areas. All the efficiency of porcelain tile, with the nostalgic look and feel of worn and weathered hardwood floors. The home’s casual entry has an 8" rustic antique barn wood look porcelain tile in a rich brown to create a warm and welcoming first impression.
Painted distressed cabinetry in muted shades of gray/green was used in the powder room to bring out the rustic feel of the space which was accentuated with wood planked walls and ceilings. Fresh white painted shaker cabinetry was used throughout the rest of the rooms, accentuated by bright chrome fixtures and muted pastel tones to create a calm and relaxing feeling throughout the home.
Custom cabinetry was designed and built by Advance Design specifically for a large 70” TV in the living room, for each of the children’s bedroom’s built in storage, custom closets, and book shelves, and for a mudroom fit with custom niches for each family member by name.
The ample master bath was fitted with double vanity areas in white. A generous shower with a bench features classic white subway tiles and light blue/green glass accents, as well as a large free standing soaking tub nestled under a window with double sconces to dim while relaxing in a luxurious bath. A custom classic white bookcase for plush towels greets you as you enter the sanctuary bath.
Bathroom Design Ideas with Raised-panel Cabinets and Multi-coloured Tile
7