Bathroom Design Ideas with Raised-panel Cabinets and Red Walls
Refine by:
Budget
Sort by:Popular Today
41 - 60 of 164 photos
Item 1 of 3
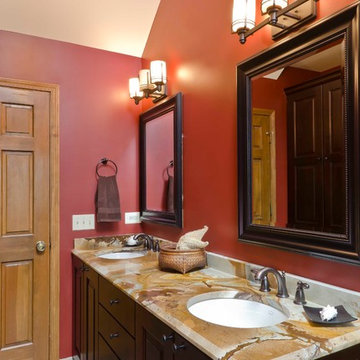
Hall bathroom for 3 boys to share. Wouldn't be complete without the urinal!
This is an example of a mid-sized traditional kids bathroom in Chicago with an undermount sink, raised-panel cabinets, dark wood cabinets, marble benchtops, an alcove shower, beige tile, porcelain tile, red walls and porcelain floors.
This is an example of a mid-sized traditional kids bathroom in Chicago with an undermount sink, raised-panel cabinets, dark wood cabinets, marble benchtops, an alcove shower, beige tile, porcelain tile, red walls and porcelain floors.
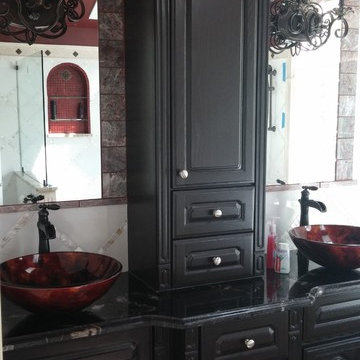
Photo of a mid-sized transitional master bathroom in Philadelphia with raised-panel cabinets, black cabinets, an undermount tub, a curbless shower, a bidet, white tile, stone tile, red walls, marble floors, a vessel sink and granite benchtops.
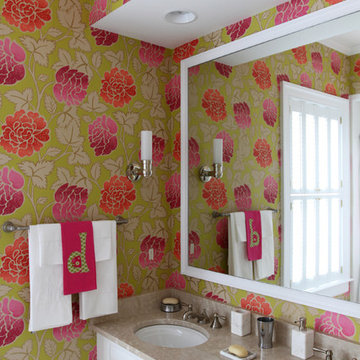
This is an example of a mid-sized traditional kids bathroom in Jacksonville with raised-panel cabinets, white cabinets, an alcove tub, an alcove shower, a two-piece toilet, white tile, cement tile, red walls, ceramic floors, an undermount sink and marble benchtops.
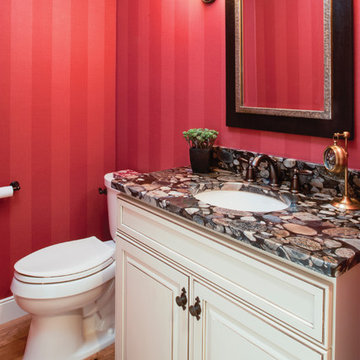
The bathroom was created with StarMark Cabinetry's Woodfield door style in Maple finished in a custom color. The finish type was Tinted Varnish, which is similar to paint, but much more durable.
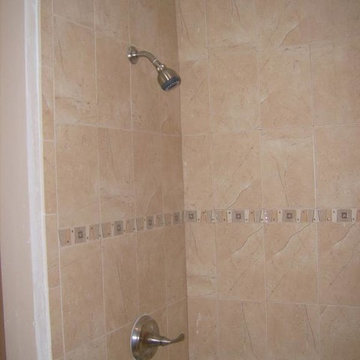
Mid-sized traditional 3/4 bathroom in Tampa with a drop-in sink, raised-panel cabinets, medium wood cabinets, granite benchtops, a drop-in tub, a shower/bathtub combo, a one-piece toilet, red tile, porcelain tile and red walls.
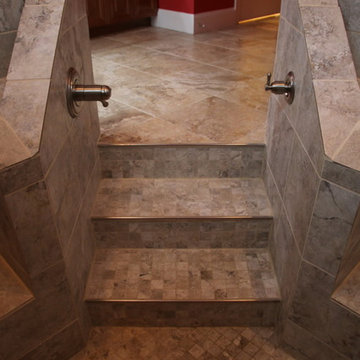
This part of the addition extended the master bath back 2'.
The crawl space was tall enough to create a sunken tub/ shower area that was 21" deep. The total shower was 6'x6'. Once the benches and the steps were in the base was about 4'x4'.
Schluter shower pan system was used including the special drain.
Photos by David Tyson
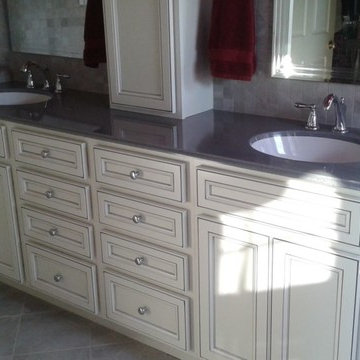
Inspiration for a mid-sized traditional master bathroom in Philadelphia with raised-panel cabinets, white cabinets, ceramic floors, an undermount sink, grey floor, grey benchtops and red walls.
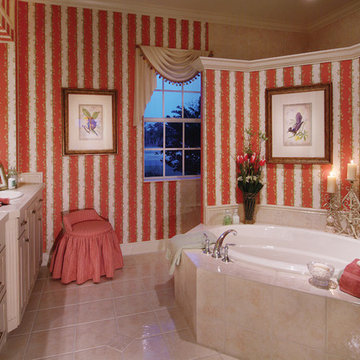
Master Bathroom. Sater Design Collection's luxury, farmhouse home plan "Hammock Grove" (Plan #6780). saterdesign.com
This is an example of a large country master bathroom in Miami with a drop-in sink, raised-panel cabinets, white cabinets, tile benchtops, a drop-in tub, an alcove shower, white tile, ceramic tile, red walls and ceramic floors.
This is an example of a large country master bathroom in Miami with a drop-in sink, raised-panel cabinets, white cabinets, tile benchtops, a drop-in tub, an alcove shower, white tile, ceramic tile, red walls and ceramic floors.
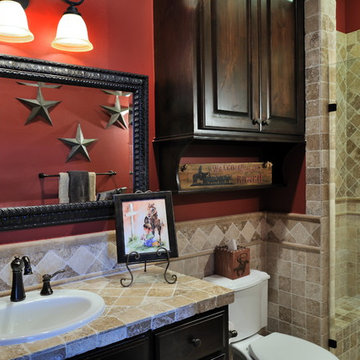
The son's bathroom is typical boy and perfect for the ranch!
Inspiration for a mid-sized traditional kids bathroom in Houston with raised-panel cabinets, dark wood cabinets, tile benchtops, beige tile, stone tile, an alcove shower, a two-piece toilet, a drop-in sink, red walls and travertine floors.
Inspiration for a mid-sized traditional kids bathroom in Houston with raised-panel cabinets, dark wood cabinets, tile benchtops, beige tile, stone tile, an alcove shower, a two-piece toilet, a drop-in sink, red walls and travertine floors.
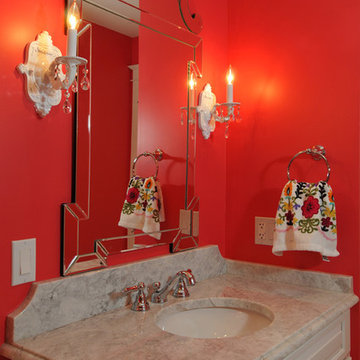
This bathroom is a girl's dream. Cheerful red walls, an Italianate mirror, and decorative jeweled sconces are the perfect feminine décor style for any girl. Quartzite countertop and backsplash over a white vanity with glass knobs make this bathroom a custom retreat.
Carlos Vergara Photography
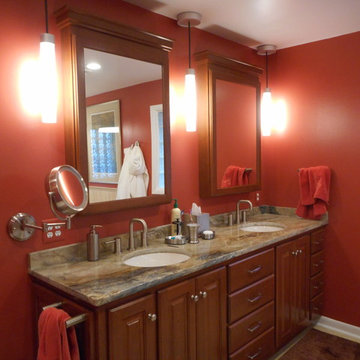
Mid-sized traditional master bathroom in Other with raised-panel cabinets, medium wood cabinets, red walls, an undermount sink and granite benchtops.
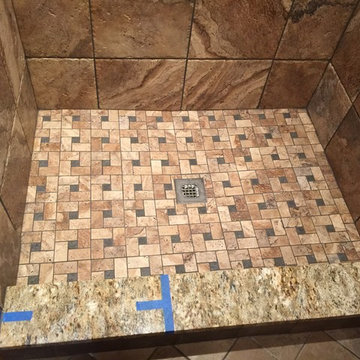
Marazzi Archaeology Chaco Canyon tiled shower with shampoo / cream rinse niche and granite curb, Wellborn Harvest Oak vanity in light finish with granite top & bisque bowl. Delta classic stainless steel shower and lavatory faucets.
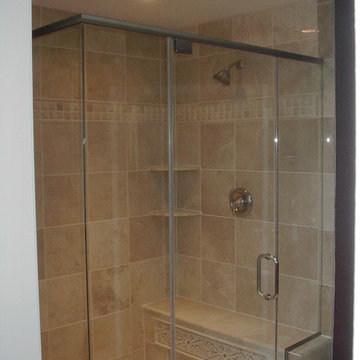
The Client needed to update & redesign their old bathroom into a better use of space. This photo shows the new 4'x 5' custom shower in the same location as the old 3' x 3' fiberglass shower pan and white tiled walls.
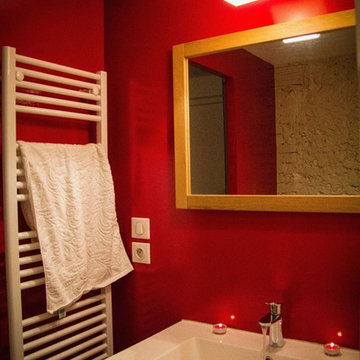
Espace lavabo sur-mesure
Ouissal DELABARRE
Small traditional kids bathroom in Other with raised-panel cabinets, brown cabinets, a drop-in tub, a one-piece toilet, mirror tile, red walls, ceramic floors, a trough sink, wood benchtops and brown floor.
Small traditional kids bathroom in Other with raised-panel cabinets, brown cabinets, a drop-in tub, a one-piece toilet, mirror tile, red walls, ceramic floors, a trough sink, wood benchtops and brown floor.
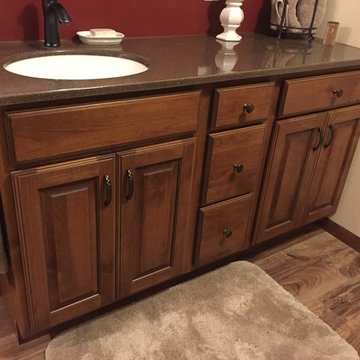
Woodland Cabinetry /
Villager Raised panel door /
Alder wood with Sienna Stain with Chocolate Glaze /
Vanity top: Onyx collection; Color- Tigers Eye.
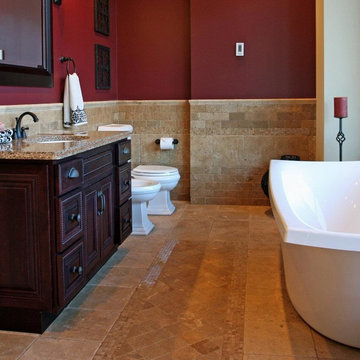
Design ideas for a mid-sized mediterranean master bathroom in Los Angeles with an undermount sink, raised-panel cabinets, dark wood cabinets, engineered quartz benchtops, a freestanding tub, a bidet, beige tile, stone tile, red walls and travertine floors.
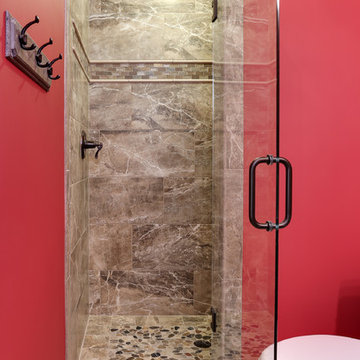
What started as a crawl space grew into an incredible living space! As a professional home organizer the homeowner, Justine Woodworth, is accustomed to looking through the chaos and seeing something amazing. Fortunately she was able to team up with a builder that could see it too. What was created is a space that feels like it was always part of the house.
The new wet bar is equipped with a beverage fridge, ice maker, and locked liquor storage. The full bath offers a place to shower off when coming in from the pool and we installed a matching hutch in the rec room to house games and sound equipment.
Photography by Tad Davis Photography
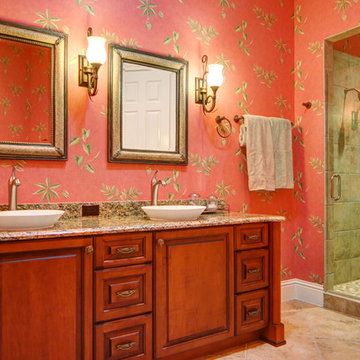
Jim Hays
Inspiration for an asian master bathroom in Orlando with raised-panel cabinets, dark wood cabinets, a drop-in tub, an open shower, a two-piece toilet, beige tile, ceramic tile, red walls, travertine floors, a vessel sink, granite benchtops, beige floor and a hinged shower door.
Inspiration for an asian master bathroom in Orlando with raised-panel cabinets, dark wood cabinets, a drop-in tub, an open shower, a two-piece toilet, beige tile, ceramic tile, red walls, travertine floors, a vessel sink, granite benchtops, beige floor and a hinged shower door.
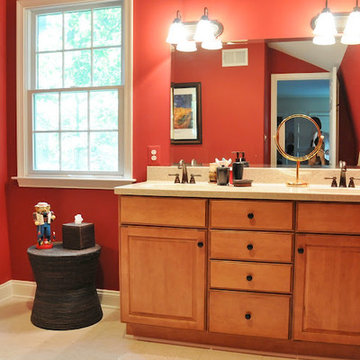
This is an example of a mid-sized country 3/4 bathroom in Baltimore with raised-panel cabinets, light wood cabinets, an alcove shower, beige tile, ceramic tile, red walls, ceramic floors, an undermount sink and laminate benchtops.
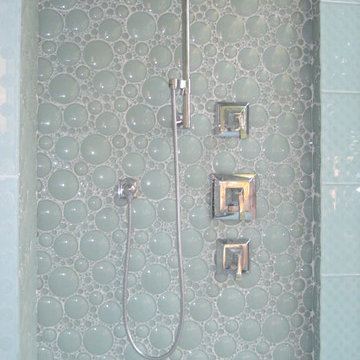
Traditional bathroom in Other with raised-panel cabinets, dark wood cabinets, a freestanding tub, an alcove shower, black and white tile, stone tile, red walls, porcelain floors and granite benchtops.
Bathroom Design Ideas with Raised-panel Cabinets and Red Walls
3