All Showers Bathroom Design Ideas with Raised-panel Cabinets
Refine by:
Budget
Sort by:Popular Today
61 - 80 of 50,765 photos
Item 1 of 3
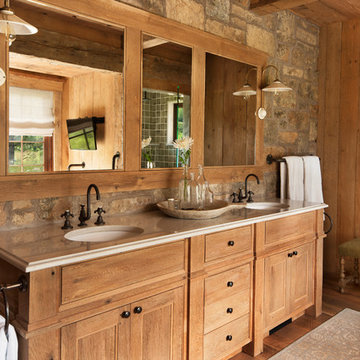
David O. Marlow Photography
Inspiration for a large country master bathroom in Denver with medium hardwood floors, an undermount sink, medium wood cabinets, raised-panel cabinets, an alcove shower, green tile, ceramic tile and marble benchtops.
Inspiration for a large country master bathroom in Denver with medium hardwood floors, an undermount sink, medium wood cabinets, raised-panel cabinets, an alcove shower, green tile, ceramic tile and marble benchtops.
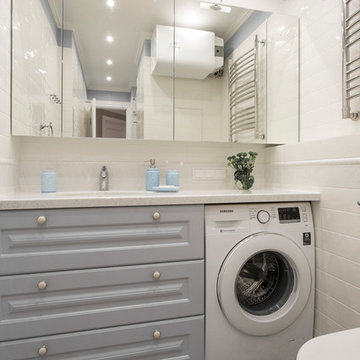
Design ideas for a mid-sized contemporary 3/4 bathroom in Moscow with white tile, ceramic tile, white walls, ceramic floors, an undermount sink, solid surface benchtops, raised-panel cabinets, grey cabinets, an alcove shower and a wall-mount toilet.
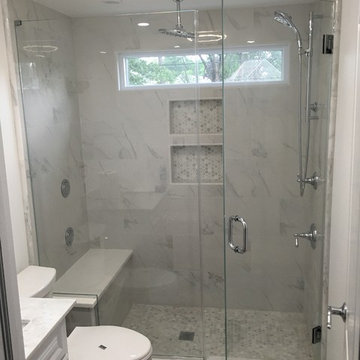
www.usframelessglassshowerdoor.com
Mid-sized traditional 3/4 bathroom in Newark with raised-panel cabinets, white cabinets, an alcove shower, a one-piece toilet, gray tile, white tile, porcelain tile, white walls, mosaic tile floors, an undermount sink and marble benchtops.
Mid-sized traditional 3/4 bathroom in Newark with raised-panel cabinets, white cabinets, an alcove shower, a one-piece toilet, gray tile, white tile, porcelain tile, white walls, mosaic tile floors, an undermount sink and marble benchtops.
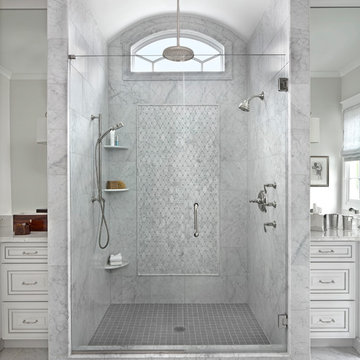
Beth Singer Photography
Photo of a large transitional master wet room bathroom in Detroit with a hinged shower door, raised-panel cabinets, white cabinets, marble floors and an undermount sink.
Photo of a large transitional master wet room bathroom in Detroit with a hinged shower door, raised-panel cabinets, white cabinets, marble floors and an undermount sink.
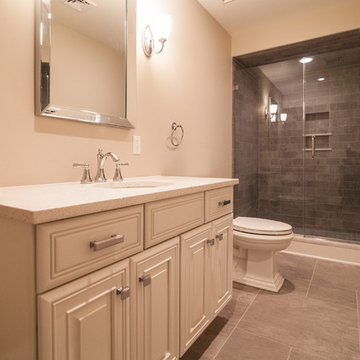
Photo of a mid-sized contemporary 3/4 bathroom in New York with raised-panel cabinets, white cabinets, an alcove shower, a two-piece toilet, beige walls, ceramic floors, an undermount sink and limestone benchtops.
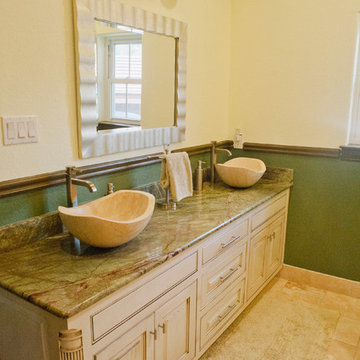
Guests can relax in a large bathroom with Marble counters and travertine vessel sinks and tile flooring.
Drive up to practical luxury in this Hill Country Spanish Style home. The home is a classic hacienda architecture layout. It features 5 bedrooms, 2 outdoor living areas, and plenty of land to roam.
Classic materials used include:
Saltillo Tile - also known as terracotta tile, Spanish tile, Mexican tile, or Quarry tile
Cantera Stone - feature in Pinon, Tobacco Brown and Recinto colors
Copper sinks and copper sconce lighting
Travertine Flooring
Cantera Stone tile
Brick Pavers
Photos Provided by
April Mae Creative
aprilmaecreative.com
Tile provided by Rustico Tile and Stone - RusticoTile.com or call (512) 260-9111 / info@rusticotile.com
Construction by MelRay Corporation
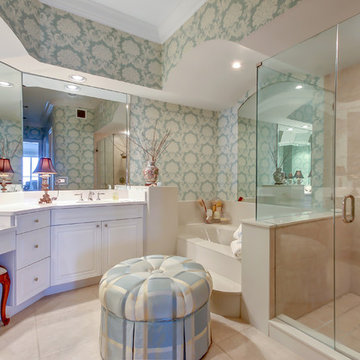
ECVT Photography
Design ideas for a large beach style master bathroom in Jacksonville with raised-panel cabinets, white cabinets, a drop-in tub, a corner shower, a two-piece toilet, white tile, stone slab, blue walls, ceramic floors, an undermount sink and quartzite benchtops.
Design ideas for a large beach style master bathroom in Jacksonville with raised-panel cabinets, white cabinets, a drop-in tub, a corner shower, a two-piece toilet, white tile, stone slab, blue walls, ceramic floors, an undermount sink and quartzite benchtops.
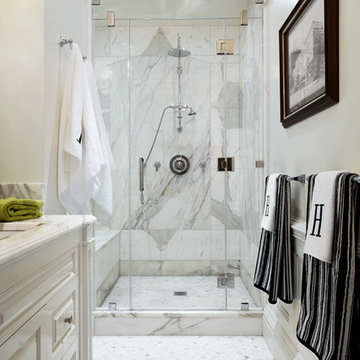
Master bath. Custom walk in shower with bench , Calicatta gold marble slabs and tiles . Vanity is custom .
Inspiration for a small traditional 3/4 bathroom in New York with raised-panel cabinets, white cabinets, an alcove shower, white tile, stone slab, white walls, marble floors, an undermount sink and marble benchtops.
Inspiration for a small traditional 3/4 bathroom in New York with raised-panel cabinets, white cabinets, an alcove shower, white tile, stone slab, white walls, marble floors, an undermount sink and marble benchtops.
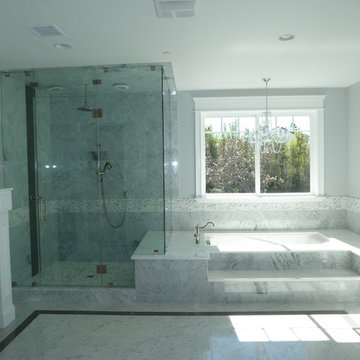
This is an example of a large transitional master bathroom in Los Angeles with raised-panel cabinets, white cabinets, an undermount tub, a corner shower, gray tile, marble, grey walls, marble floors, an undermount sink, marble benchtops, grey floor and a hinged shower door.
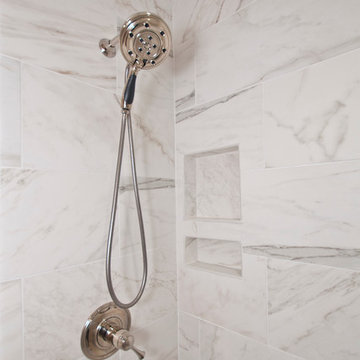
Designed by Terri Sears, Photography by Melissa Mills
Mid-sized transitional master bathroom in Nashville with raised-panel cabinets, white cabinets, a corner tub, a corner shower, a two-piece toilet, white tile, porcelain tile, blue walls, porcelain floors, engineered quartz benchtops and an undermount sink.
Mid-sized transitional master bathroom in Nashville with raised-panel cabinets, white cabinets, a corner tub, a corner shower, a two-piece toilet, white tile, porcelain tile, blue walls, porcelain floors, engineered quartz benchtops and an undermount sink.
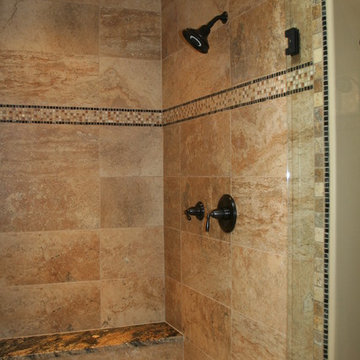
Mid-sized master bathroom in Albuquerque with ceramic tile, beige floor, raised-panel cabinets, light wood cabinets, an alcove shower, multi-coloured tile, beige walls, ceramic floors, an undermount sink, granite benchtops and a hinged shower door.
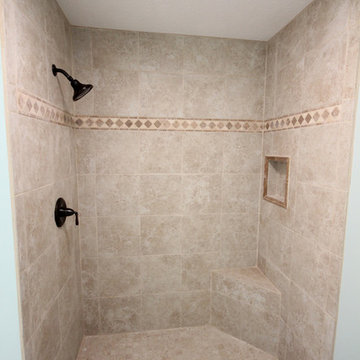
This shower has decorative tile and a built-in nook and bench.
This is an example of a mid-sized traditional master bathroom in Other with an undermount sink, raised-panel cabinets, white cabinets, granite benchtops, an alcove tub, a shower/bathtub combo, a two-piece toilet and blue walls.
This is an example of a mid-sized traditional master bathroom in Other with an undermount sink, raised-panel cabinets, white cabinets, granite benchtops, an alcove tub, a shower/bathtub combo, a two-piece toilet and blue walls.
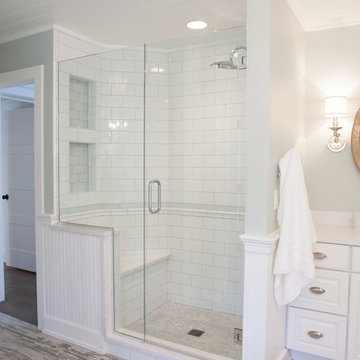
This 1930's Barrington Hills farmhouse was in need of some TLC when it was purchased by this southern family of five who planned to make it their new home. The renovation taken on by Advance Design Studio's designer Scott Christensen and master carpenter Justin Davis included a custom porch, custom built in cabinetry in the living room and children's bedrooms, 2 children's on-suite baths, a guest powder room, a fabulous new master bath with custom closet and makeup area, a new upstairs laundry room, a workout basement, a mud room, new flooring and custom wainscot stairs with planked walls and ceilings throughout the home.
The home's original mechanicals were in dire need of updating, so HVAC, plumbing and electrical were all replaced with newer materials and equipment. A dramatic change to the exterior took place with the addition of a quaint standing seam metal roofed farmhouse porch perfect for sipping lemonade on a lazy hot summer day.
In addition to the changes to the home, a guest house on the property underwent a major transformation as well. Newly outfitted with updated gas and electric, a new stacking washer/dryer space was created along with an updated bath complete with a glass enclosed shower, something the bath did not previously have. A beautiful kitchenette with ample cabinetry space, refrigeration and a sink was transformed as well to provide all the comforts of home for guests visiting at the classic cottage retreat.
The biggest design challenge was to keep in line with the charm the old home possessed, all the while giving the family all the convenience and efficiency of modern functioning amenities. One of the most interesting uses of material was the porcelain "wood-looking" tile used in all the baths and most of the home's common areas. All the efficiency of porcelain tile, with the nostalgic look and feel of worn and weathered hardwood floors. The home’s casual entry has an 8" rustic antique barn wood look porcelain tile in a rich brown to create a warm and welcoming first impression.
Painted distressed cabinetry in muted shades of gray/green was used in the powder room to bring out the rustic feel of the space which was accentuated with wood planked walls and ceilings. Fresh white painted shaker cabinetry was used throughout the rest of the rooms, accentuated by bright chrome fixtures and muted pastel tones to create a calm and relaxing feeling throughout the home.
Custom cabinetry was designed and built by Advance Design specifically for a large 70” TV in the living room, for each of the children’s bedroom’s built in storage, custom closets, and book shelves, and for a mudroom fit with custom niches for each family member by name.
The ample master bath was fitted with double vanity areas in white. A generous shower with a bench features classic white subway tiles and light blue/green glass accents, as well as a large free standing soaking tub nestled under a window with double sconces to dim while relaxing in a luxurious bath. A custom classic white bookcase for plush towels greets you as you enter the sanctuary bath.
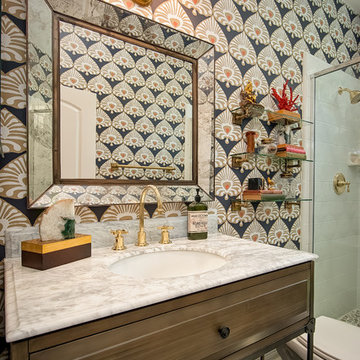
Jim Pelar
Design ideas for a transitional bathroom in San Diego with an undermount sink, dark wood cabinets, an alcove shower, white tile, multi-coloured walls and raised-panel cabinets.
Design ideas for a transitional bathroom in San Diego with an undermount sink, dark wood cabinets, an alcove shower, white tile, multi-coloured walls and raised-panel cabinets.
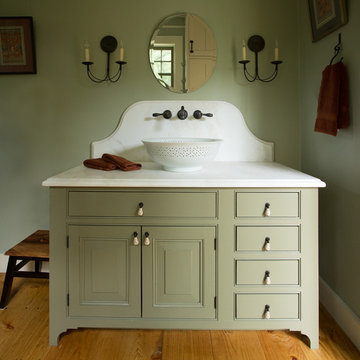
The 1790 Garvin-Weeks Farmstead is a beautiful farmhouse with Georgian and Victorian period rooms as well as a craftsman style addition from the early 1900s. The original house was from the late 18th century, and the barn structure shortly after that. The client desired architectural styles for her new master suite, revamped kitchen, and family room, that paid close attention to the individual eras of the home. The master suite uses antique furniture from the Georgian era, and the floral wallpaper uses stencils from an original vintage piece. The kitchen and family room are classic farmhouse style, and even use timbers and rafters from the original barn structure. The expansive kitchen island uses reclaimed wood, as does the dining table. The custom cabinetry, milk paint, hand-painted tiles, soapstone sink, and marble baking top are other important elements to the space. The historic home now shines.
Eric Roth
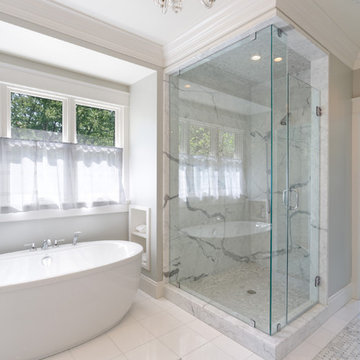
This free standing tub in the gorgeous master bath is the best place to wash your stress away.
William Manning Photography
Design by Meg Kohnen, Nottinghill Gate Interiors
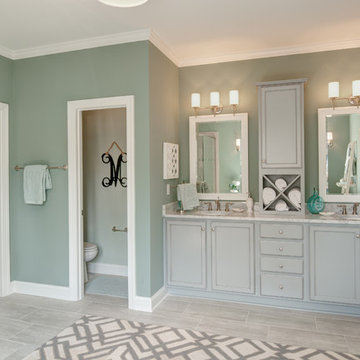
Primary bath with walk in shower, soaking tub, bathroom vanity, and vanity lighting. To create your design for a Lancaster floor plan, please go visit https://www.gomsh.com/plans/two-story-home/lancaster/ifp
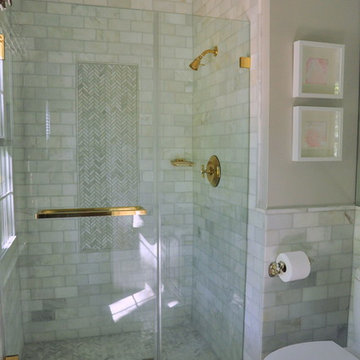
alison giese
Photo of a mid-sized transitional master bathroom in Austin with raised-panel cabinets, dark wood cabinets, an alcove shower, a one-piece toilet, white tile, ceramic tile, grey walls, a drop-in sink and marble benchtops.
Photo of a mid-sized transitional master bathroom in Austin with raised-panel cabinets, dark wood cabinets, an alcove shower, a one-piece toilet, white tile, ceramic tile, grey walls, a drop-in sink and marble benchtops.
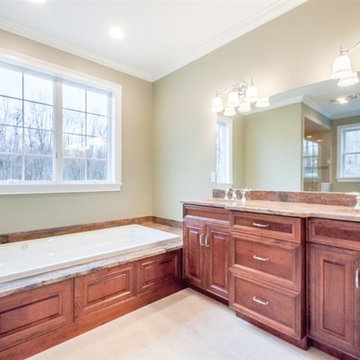
Design ideas for a mid-sized traditional master bathroom in New York with raised-panel cabinets, dark wood cabinets, an alcove tub, an alcove shower, green walls, limestone floors, an undermount sink and granite benchtops.
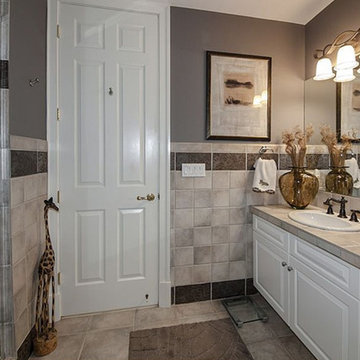
This is an example of a large transitional bathroom in DC Metro with a drop-in sink, raised-panel cabinets, white cabinets, tile benchtops, a two-piece toilet, gray tile, ceramic tile, grey walls, ceramic floors, with a sauna, an alcove shower, white floor and a hinged shower door.
All Showers Bathroom Design Ideas with Raised-panel Cabinets
4

