Bathroom Design Ideas with Recessed-panel Cabinets and an Integrated Sink
Refine by:
Budget
Sort by:Popular Today
201 - 220 of 4,247 photos
Item 1 of 3
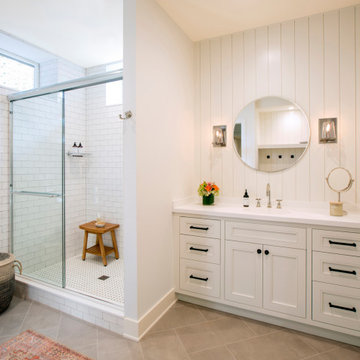
Adjacent to the home gym, this spacious bathroom has cubbies for workout clothes and equipment, as well as toilet, shower and built-in vanity. Two walls feature the shiplap and the other, shares the subway tile from the shower.
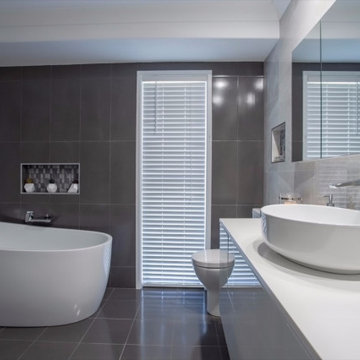
Easy clean, space efficient & light with all the modern conveniences the client requested. Family friendly and well-designed.
This is an example of a mid-sized modern master bathroom in Other with recessed-panel cabinets, white cabinets, a corner tub, a shower/bathtub combo, a one-piece toilet, gray tile, ceramic tile, grey walls, ceramic floors, an integrated sink, solid surface benchtops, grey floor, a hinged shower door, white benchtops, a single vanity and a floating vanity.
This is an example of a mid-sized modern master bathroom in Other with recessed-panel cabinets, white cabinets, a corner tub, a shower/bathtub combo, a one-piece toilet, gray tile, ceramic tile, grey walls, ceramic floors, an integrated sink, solid surface benchtops, grey floor, a hinged shower door, white benchtops, a single vanity and a floating vanity.
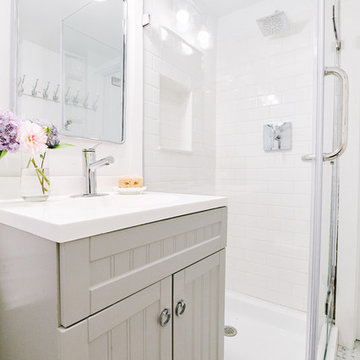
Andrea Pietrangeli http://andrea.media/
Inspiration for a small beach style master bathroom in Providence with recessed-panel cabinets, grey cabinets, a corner shower, white tile, ceramic tile, white walls, an integrated sink, granite benchtops, multi-coloured floor, a hinged shower door and white benchtops.
Inspiration for a small beach style master bathroom in Providence with recessed-panel cabinets, grey cabinets, a corner shower, white tile, ceramic tile, white walls, an integrated sink, granite benchtops, multi-coloured floor, a hinged shower door and white benchtops.
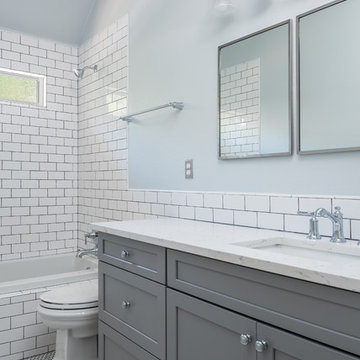
We love this bathroom remodel! While it looks simple at first glance, the design and functionality meld perfectly. The open bathtub/shower combo entice a spa-like setting. Color choices and tile patterns also create a calming effect.
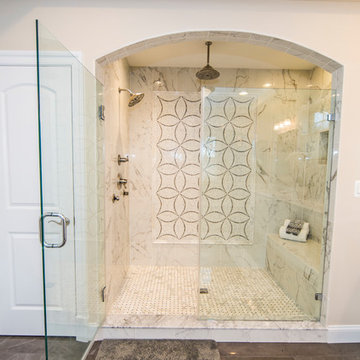
Signature Design Interiors bathroom remodels start at $20,000. Project prices depend on the size, construction requirements, floor plan, and selections that you make.
We are a Class A contractor and our services include both the design and construction of your bathroom. Our remodeling projects receive the same care and creativity that our decorating projects do, with a special focus on marrying beauty with function, tailored to meet your individual lifestyle.
Interior Designer, Interior Decorator, Interior Design, Interior Decorators, Interior Designer near me, Interior Decorator Near me, Interior Designers near me, Fairfax, Falls Church, McLean, Annandale, Vienna, Reston, Alexandria, Great Falls, Arlington, Oakton, Herndon, Leesburg, Ashburn, Sterling, Lorton, Chantilly, Washington DC, Bowie, Upper Marlboro Decor and You DC, Sandra Hambley, Janet Aurora, Crystal Cline, Bonnie Peet, Katie McGovern, Annamaria Kennedy, Interior Designer Fairfax VA, Interior Designers Fairfax VA, Interior Decorator Fairfax VA, Interior Decorators Fairfax VA, Interior Designer McLean VA, Interior Designers Mclean VA, Interior Decorator Mclean VA, Interior Decorators Mclean VA, Interior Designer Annandale VA, Interior Designers Annandale VA, Interior Decorator Annandale VA, Interior Decorators Annandale VA, Interior Designer Vienna VA, Interior Designers Vienna VA, Interior Decorator Vienna VA, Interior Decorators Vienna VA, Interior Designer Reston VA, Interior Designers Reston VA, Interior Decorator Reston VA, Interior Decorators Reston VA, Interior Designer Alexandria VA, Interior Designers Alexandria VA, Interior Decorator Alexandria VA, Interior Decorators Alexandria VA, Interior Designer Oakton VA, Interior Designers Oakton VA, Interior Decorator Oakton VA, Interior Decorators Oakton VA, Interior Designer Arlington VA, Interior Designers Arlington VA, Interior Decorator Arlington VA, Interior Decorators Arlington VA, Interior Designer Washington DC, Interior Designers Washington DC, Interior Decorator Washington DC, Interior Decorators Washington DC, Interior Designer Leesburg VA, Interior Designers Leesburg VA, Interior Decorator Leesburg VA, Interior Decorators Leesburg VA, Interior Designer Lorton VA, Interior Designers Lorton VA, Interior Decorator Lorton VA, Interior Decorators Lorton VA, Interior Designer Sterling VA, Interior Designers Sterling VA, Interior Decorator Sterling VA, Interior Decorators Sterling VA, Interior Designer
Chantilly VA, Interior Designers Chantilly VA, Interior Decorator Chantilly VA, Interior Decorators Chantilly VA, Interior Designer Bowie MD, Interior Designers Bowie MD,
Interior Decorator Bowie MD Interior Decorators Bowie MD, Interior Designer Upper Marlboro MD, Interior Designers Upper Marlboro MD, Interior Decorator Upper Marlboro MD, Interior Decorators Upper Marlboro MD, historic home decor, decorating historic homes, Washington DC homes, Washington DC designer, Washington DC decorator
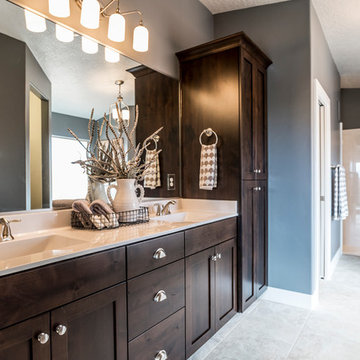
This is our current model for our community, Sugar Plum, located in Washington, UT. Master “Sweet”! Separated from the other three bedrooms this master retreat is amazing. The bathroom standard features include double sinks, large shower, soaker tub and two his and hers walk in closets. The rest of this impressive house claims large entry way with adjacent fourth bedroom or den. The cook will appreciate the working space and large pantry in the open living space. You can relax in this charming home.
Jeremiah Barber
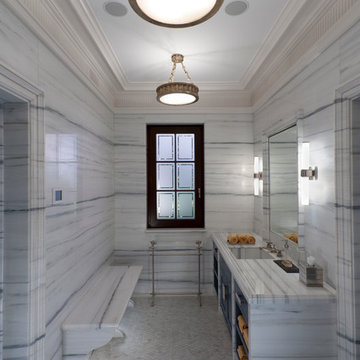
A meticulous installation of striated marble in subdued tones defines the gym bathroom. The warmth of rich, darkly stained wood forms a beautiful counterpoint.
Architecture by Brian O'Keefe Architect, PC, with Interior Design by Marjorie Shushan.
Featured in Architectural Digest.
Photo by Liz Ordonoz.
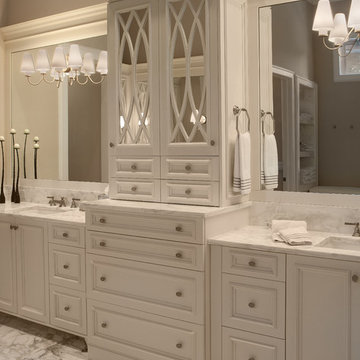
Photo of an expansive traditional bathroom in Orlando with an integrated sink, white cabinets, marble benchtops, a freestanding tub, white tile, grey walls, marble floors and recessed-panel cabinets.
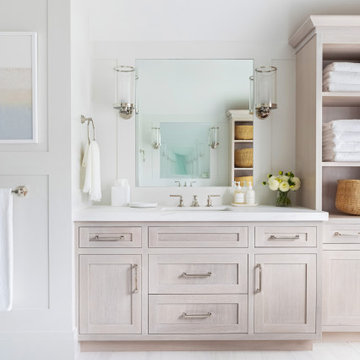
Architecture, Interior Design, Custom Furniture Design & Art Curation by Chango & Co.
Design ideas for an expansive traditional master bathroom in New York with recessed-panel cabinets, light wood cabinets, a claw-foot tub, an alcove shower, a one-piece toilet, white tile, white walls, an integrated sink, marble benchtops, white floor, a hinged shower door and white benchtops.
Design ideas for an expansive traditional master bathroom in New York with recessed-panel cabinets, light wood cabinets, a claw-foot tub, an alcove shower, a one-piece toilet, white tile, white walls, an integrated sink, marble benchtops, white floor, a hinged shower door and white benchtops.
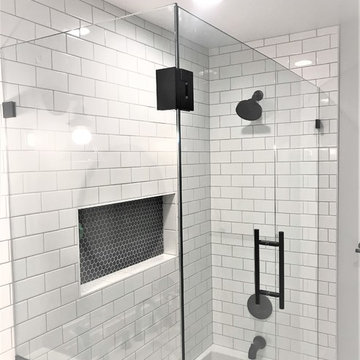
Before and After of another completed project!
A modern guest bathroom remodel in Sammamish, 4 weeks start to finish and the results are stunning! We are ready to hop into the master bathroom in this home and make it unique and fabulous as well!
Custom frame-less shower door will be installed on Friday for this current bathroom, follow us for updates, tips and great design ideas Yay!
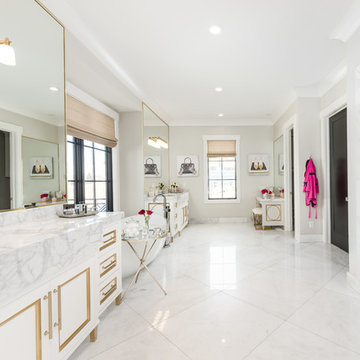
This is an example of an expansive transitional master bathroom in Salt Lake City with recessed-panel cabinets, grey cabinets, a freestanding tub, an alcove shower, brown tile, beige walls, marble floors, an integrated sink, marble benchtops, grey floor, a hinged shower door and grey benchtops.
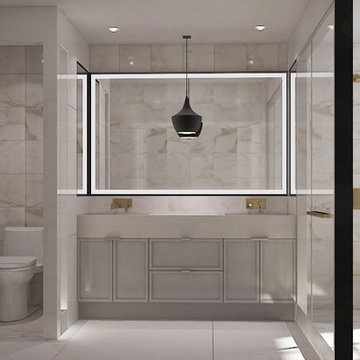
Calacatta Marble tile envelopes this luxury master bathroom while trend setting unlacquered brass fixtures by Hansgrohe, edgy black trim and a Tom Dixon pendant light add eye catching detail. A large custom LED edge lit mirror holds court over a minimal custom gray recessed panel vanity. A curbless shower with body spray and sliding glass doors is a spa worthy indulgence.
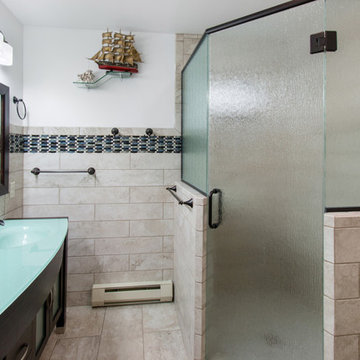
Gorgeous tile work and vanity with double sink were added to this home in Lake Geneva.
Inspiration for a mid-sized contemporary master bathroom in Milwaukee with recessed-panel cabinets, dark wood cabinets, an alcove shower, a two-piece toilet, black tile, blue tile, white tile, mosaic tile, white walls, ceramic floors, an integrated sink, glass benchtops, beige floor and an open shower.
Inspiration for a mid-sized contemporary master bathroom in Milwaukee with recessed-panel cabinets, dark wood cabinets, an alcove shower, a two-piece toilet, black tile, blue tile, white tile, mosaic tile, white walls, ceramic floors, an integrated sink, glass benchtops, beige floor and an open shower.
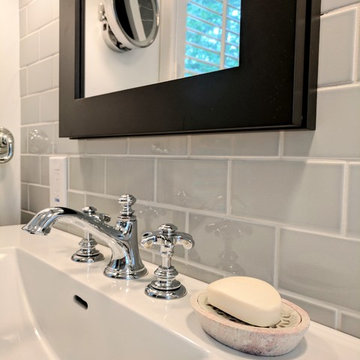
Inspiration for a small transitional master bathroom in Philadelphia with recessed-panel cabinets, black cabinets, an alcove tub, an alcove shower, a one-piece toilet, gray tile, ceramic tile, white walls, marble floors, an integrated sink, solid surface benchtops, grey floor and a hinged shower door.
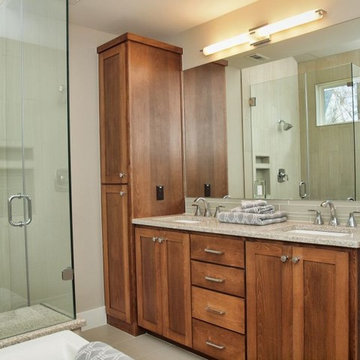
Photo of a mid-sized traditional master bathroom in Austin with recessed-panel cabinets, medium wood cabinets, a freestanding tub, an alcove shower, a one-piece toilet, beige tile, subway tile, beige walls, ceramic floors and an integrated sink.
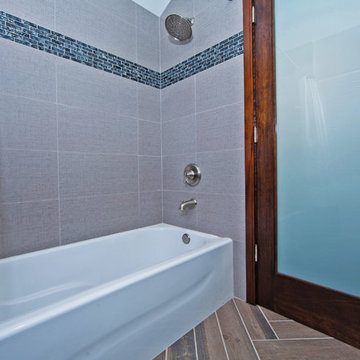
Photo of a mid-sized transitional master bathroom in San Diego with recessed-panel cabinets, dark wood cabinets, an alcove tub, a shower/bathtub combo, gray tile, porcelain tile, white walls, dark hardwood floors, an integrated sink, engineered quartz benchtops, brown floor and white benchtops.

Large beach style master wet room bathroom in Other with recessed-panel cabinets, grey cabinets, gray tile, ceramic tile, white walls, an integrated sink, marble benchtops, beige floor, a hinged shower door, white benchtops, a double vanity, a built-in vanity, timber and planked wall panelling.

Inspiration for an expansive tropical master wet room bathroom in Miami with grey cabinets, beige walls, ceramic floors, an integrated sink, marble benchtops, blue floor, white benchtops, a single vanity, a built-in vanity, a hinged shower door, an undermount tub, a one-piece toilet and recessed-panel cabinets.
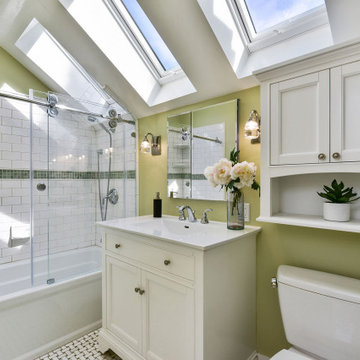
We updated this 1907 two-story family home for re-sale. We added modern design elements and amenities while retaining the home’s original charm in the layout and key details. The aim was to optimize the value of the property for a prospective buyer, within a reasonable budget.
New French doors from kitchen and a rear bedroom open out to a new bi-level deck that allows good sight lines, functional outdoor living space, and easy access to a garden full of mature fruit trees. French doors from an upstairs bedroom open out to a private high deck overlooking the garden. The garage has been converted to a family room that opens to the garden.
The bathrooms and kitchen were remodeled the kitchen with simple, light, classic materials and contemporary lighting fixtures. New windows and skylights flood the spaces with light. Stained wood windows and doors at the kitchen pick up on the original stained wood of the other living spaces.
New redwood picture molding was created for the living room where traces in the plaster suggested that picture molding has originally been. A sweet corner window seat at the living room was restored. At a downstairs bedroom we created a new plate rail and other redwood trim matching the original at the dining room. The original dining room hutch and woodwork were restored and a new mantel built for the fireplace.
We built deep shelves into space carved out of the attic next to upstairs bedrooms and added other built-ins for character and usefulness. Storage was created in nooks throughout the house. A small room off the kitchen was set up for efficient laundry and pantry space.
We provided the future owner of the house with plans showing design possibilities for expanding the house and creating a master suite with upstairs roof dormers and a small addition downstairs. The proposed design would optimize the house for current use while respecting the original integrity of the house.
Photography: John Hayes, Open Homes Photography
https://saikleyarchitects.com/portfolio/classic-craftsman-update/
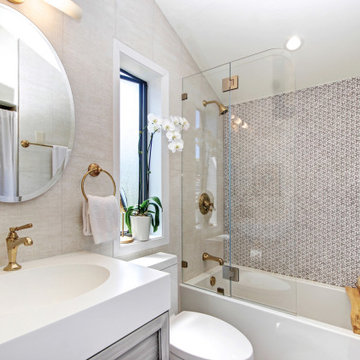
Inspiration for a transitional bathroom in San Francisco with recessed-panel cabinets, grey cabinets, an alcove tub, a shower/bathtub combo, gray tile, an integrated sink, an open shower and white benchtops.
Bathroom Design Ideas with Recessed-panel Cabinets and an Integrated Sink
11