Bathroom Design Ideas with Recessed-panel Cabinets and an Integrated Sink
Refine by:
Budget
Sort by:Popular Today
161 - 180 of 4,244 photos
Item 1 of 3
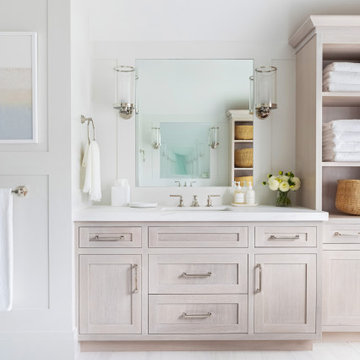
Architecture, Interior Design, Custom Furniture Design & Art Curation by Chango & Co.
Design ideas for an expansive traditional master bathroom in New York with recessed-panel cabinets, light wood cabinets, a claw-foot tub, an alcove shower, a one-piece toilet, white tile, white walls, an integrated sink, marble benchtops, white floor, a hinged shower door and white benchtops.
Design ideas for an expansive traditional master bathroom in New York with recessed-panel cabinets, light wood cabinets, a claw-foot tub, an alcove shower, a one-piece toilet, white tile, white walls, an integrated sink, marble benchtops, white floor, a hinged shower door and white benchtops.
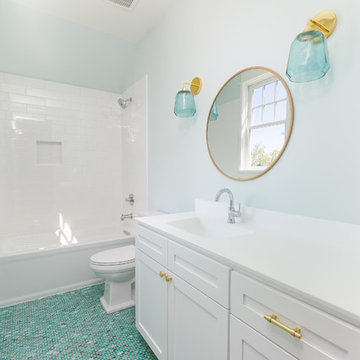
Patrick Brickman
Inspiration for a mid-sized country bathroom in Charleston with green walls, recessed-panel cabinets, white cabinets, an alcove tub, a shower/bathtub combo, white tile, subway tile, mosaic tile floors, an integrated sink, engineered quartz benchtops, turquoise floor, a shower curtain and white benchtops.
Inspiration for a mid-sized country bathroom in Charleston with green walls, recessed-panel cabinets, white cabinets, an alcove tub, a shower/bathtub combo, white tile, subway tile, mosaic tile floors, an integrated sink, engineered quartz benchtops, turquoise floor, a shower curtain and white benchtops.
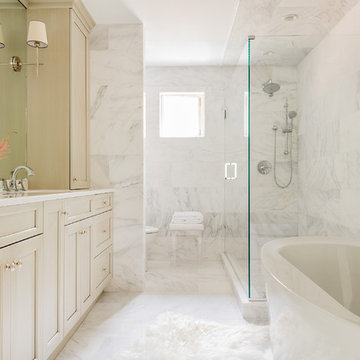
Photography by: Michael J. Lee
Design ideas for a large transitional master bathroom in Boston with recessed-panel cabinets, beige cabinets, a freestanding tub, a double shower, a one-piece toilet, white tile, matchstick tile, mosaic tile floors, an integrated sink and marble benchtops.
Design ideas for a large transitional master bathroom in Boston with recessed-panel cabinets, beige cabinets, a freestanding tub, a double shower, a one-piece toilet, white tile, matchstick tile, mosaic tile floors, an integrated sink and marble benchtops.
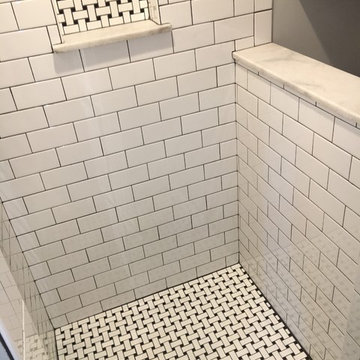
Heather McCarren
Design ideas for a mid-sized traditional bathroom in Cleveland with recessed-panel cabinets, black cabinets, a corner shower, a two-piece toilet, grey walls and an integrated sink.
Design ideas for a mid-sized traditional bathroom in Cleveland with recessed-panel cabinets, black cabinets, a corner shower, a two-piece toilet, grey walls and an integrated sink.
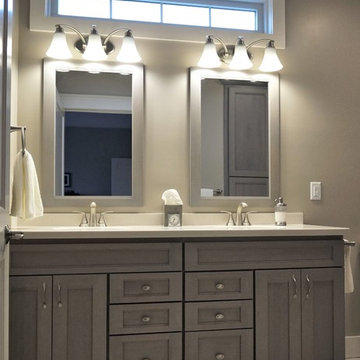
StarMark Cabinetry's Waterfall door style in Alder finished in a gray cabinet color called Driftwood.
Photo of a mid-sized traditional master bathroom in Chicago with grey cabinets, gray tile, recessed-panel cabinets, an alcove shower, an integrated sink and grey walls.
Photo of a mid-sized traditional master bathroom in Chicago with grey cabinets, gray tile, recessed-panel cabinets, an alcove shower, an integrated sink and grey walls.
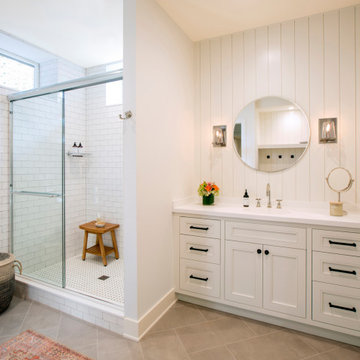
Adjacent to the home gym, this spacious bathroom has cubbies for workout clothes and equipment, as well as toilet, shower and built-in vanity. Two walls feature the shiplap and the other, shares the subway tile from the shower.
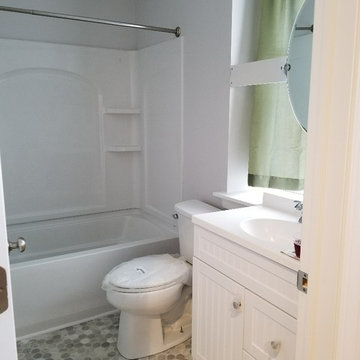
Apartment bathroom, with tub/shower featuring integrated shelves and luxurious soaking tub. 1 door, 2 drawer white vanity with vanity top and integrated sink. Stylish round, unframed mirror completes the transitional look.
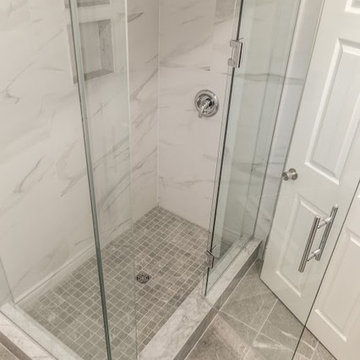
Inspiration for a small transitional 3/4 bathroom in Toronto with recessed-panel cabinets, dark wood cabinets, a corner shower, a two-piece toilet, white tile, ceramic tile, white walls, slate floors, an integrated sink, engineered quartz benchtops, grey floor, a hinged shower door and white benchtops.
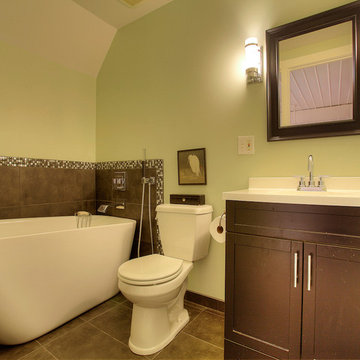
Matt Francis, Open Door Productions
Design ideas for a small modern bathroom in Seattle with an integrated sink, recessed-panel cabinets, dark wood cabinets, solid surface benchtops, a freestanding tub and porcelain floors.
Design ideas for a small modern bathroom in Seattle with an integrated sink, recessed-panel cabinets, dark wood cabinets, solid surface benchtops, a freestanding tub and porcelain floors.
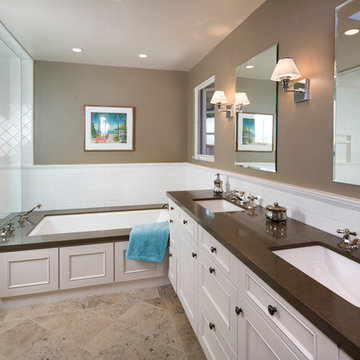
A beautifully upgraded bathroom that features a custom tub surround, and his and hers vanity setup. © Holly Lepere
Photo of a large traditional master bathroom in Santa Barbara with an integrated sink, recessed-panel cabinets, dark wood cabinets, solid surface benchtops, a freestanding tub, an open shower, white tile, ceramic tile, brown walls, marble floors and beige floor.
Photo of a large traditional master bathroom in Santa Barbara with an integrated sink, recessed-panel cabinets, dark wood cabinets, solid surface benchtops, a freestanding tub, an open shower, white tile, ceramic tile, brown walls, marble floors and beige floor.
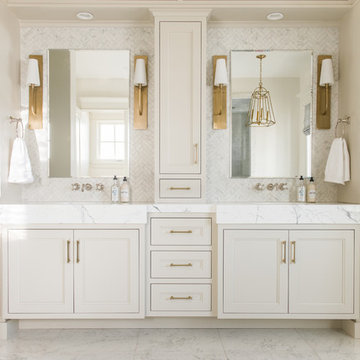
Rebecca Westover
Mid-sized traditional master bathroom in Salt Lake City with recessed-panel cabinets, beige cabinets, white tile, white walls, white floor, white benchtops, marble, marble floors, an integrated sink and marble benchtops.
Mid-sized traditional master bathroom in Salt Lake City with recessed-panel cabinets, beige cabinets, white tile, white walls, white floor, white benchtops, marble, marble floors, an integrated sink and marble benchtops.
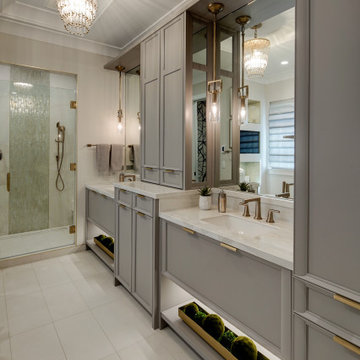
This sophisticated luxury master bath features his and her vanities that are separated by floor to cielng cabinets. The deep drawers were notched around the plumbing to maximize storage. Integrated lighting highlights the open shelving below the drawers. The curvilinear stiles and rails of Rutt’s exclusive Prairie door style combined with the soft grey paint color give this room a luxury spa feel.
design by drury design

A new tub was installed with a tall but thin-framed sliding glass door—a thoughtful design to accommodate taller family and guests. The shower walls were finished in a Porcelain marble-looking tile to match the vanity and floor tile, a beautiful deep blue that also grounds the space and pulls everything together. All-in-all, Gayler Design Build took a small cramped bathroom and made it feel spacious and airy, even without a window!
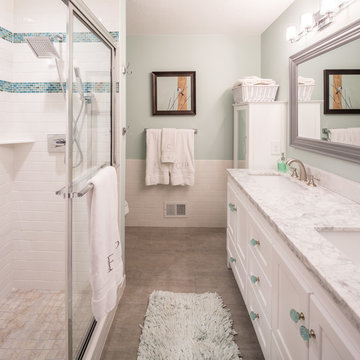
Photo of a mid-sized transitional master bathroom in Minneapolis with white cabinets, a freestanding tub, gray tile, ceramic tile, green walls, ceramic floors, an integrated sink, an alcove shower, a one-piece toilet, marble benchtops, beige floor and recessed-panel cabinets.
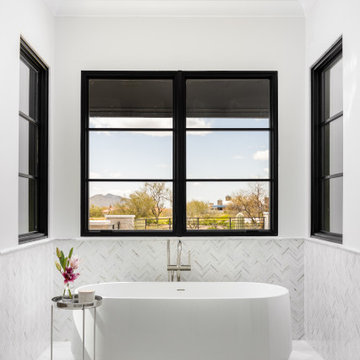
This beautiful custom home was completed for clients that will enjoy this residence in the winter here in AZ. So many warm and inviting finishes, including the 3 tone cabinetry
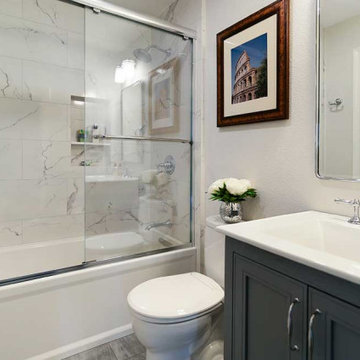
The hall bathroom was designed with a new grey/blue furniture style vanity, giving the space a splash of color, and topped with a pure white Porcelain integrated sink. A new tub was installed with a tall but thin-framed sliding glass door—a thoughtful design to accommodate taller family and guests. The shower walls were finished in a Porcelain marble-looking tile to match the vanity and floor tile, a beautiful deep blue that also grounds the space and pulls everything together. All-in-all, Gayler Design Build took a small cramped bathroom and made it feel spacious and airy, even without a window!
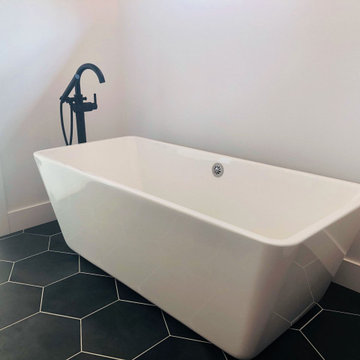
Dreamy master bath cozy hideaway for a quiet soak.
Photo of a mid-sized country master bathroom in Cedar Rapids with recessed-panel cabinets, light wood cabinets, a freestanding tub, an alcove shower, a two-piece toilet, black tile, white walls, porcelain floors, an integrated sink, marble benchtops, black floor, a hinged shower door and white benchtops.
Photo of a mid-sized country master bathroom in Cedar Rapids with recessed-panel cabinets, light wood cabinets, a freestanding tub, an alcove shower, a two-piece toilet, black tile, white walls, porcelain floors, an integrated sink, marble benchtops, black floor, a hinged shower door and white benchtops.
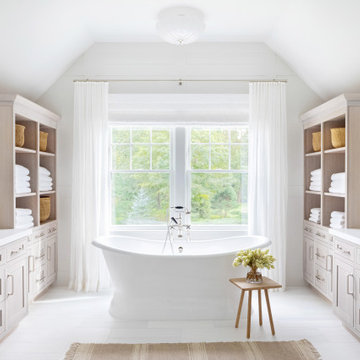
Architecture, Interior Design, Custom Furniture Design & Art Curation by Chango & Co.
This is an example of an expansive traditional master bathroom in New York with recessed-panel cabinets, light wood cabinets, a claw-foot tub, an alcove shower, a one-piece toilet, white tile, white walls, an integrated sink, marble benchtops, white floor, a hinged shower door and white benchtops.
This is an example of an expansive traditional master bathroom in New York with recessed-panel cabinets, light wood cabinets, a claw-foot tub, an alcove shower, a one-piece toilet, white tile, white walls, an integrated sink, marble benchtops, white floor, a hinged shower door and white benchtops.
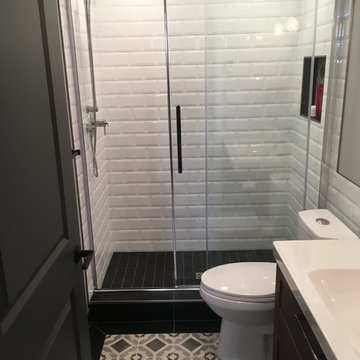
This is an example of a mid-sized transitional bathroom in Other with recessed-panel cabinets, black cabinets, an alcove shower, a two-piece toilet, white tile, subway tile, white walls, ceramic floors, an integrated sink, solid surface benchtops, multi-coloured floor, a sliding shower screen and white benchtops.
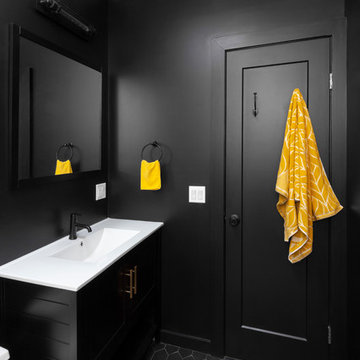
All black bathroom design with elongated hex tile.
This is an example of a mid-sized industrial 3/4 bathroom in New York with a one-piece toilet, cement tiles, black cabinets, black walls, an integrated sink, black floor, white benchtops, recessed-panel cabinets, an alcove shower, gray tile, subway tile, solid surface benchtops and an open shower.
This is an example of a mid-sized industrial 3/4 bathroom in New York with a one-piece toilet, cement tiles, black cabinets, black walls, an integrated sink, black floor, white benchtops, recessed-panel cabinets, an alcove shower, gray tile, subway tile, solid surface benchtops and an open shower.
Bathroom Design Ideas with Recessed-panel Cabinets and an Integrated Sink
9