Bathroom Design Ideas with Recessed-panel Cabinets and an Integrated Sink
Refine by:
Budget
Sort by:Popular Today
141 - 160 of 4,244 photos
Item 1 of 3
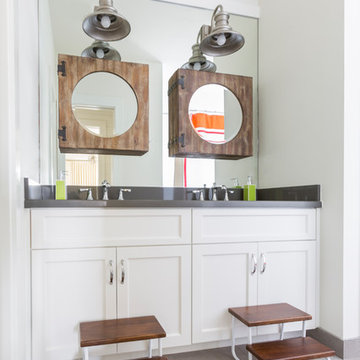
Photos by Julie Soefer
Photo of a beach style kids bathroom in Houston with recessed-panel cabinets, white walls, porcelain floors, an integrated sink and zinc benchtops.
Photo of a beach style kids bathroom in Houston with recessed-panel cabinets, white walls, porcelain floors, an integrated sink and zinc benchtops.
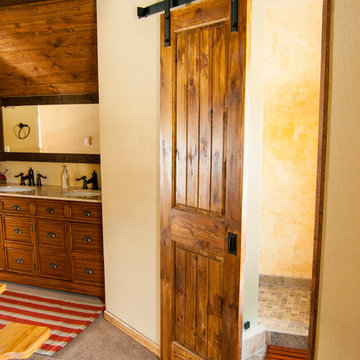
Replaced small bedroom with shower, vanity, toilet room and new stairs to attic.
photography by Debra Tarrant
Mid-sized country master bathroom in Sacramento with a corner shower, a one-piece toilet, beige walls, dark wood cabinets, an integrated sink, recessed-panel cabinets and grey floor.
Mid-sized country master bathroom in Sacramento with a corner shower, a one-piece toilet, beige walls, dark wood cabinets, an integrated sink, recessed-panel cabinets and grey floor.
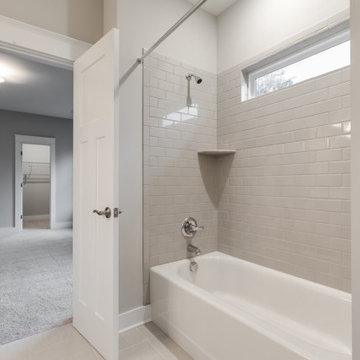
Brand new home in HOT Northside. If you are looking for the conveniences and low maintenance of new and the feel of an established historic neighborhood…Here it is! Enter this stately colonial to find lovely 2-story foyer, stunning living and dining rooms. Fabulous huge open kitchen and family room featuring huge island perfect for entertaining, tile back splash, stainless appliances, farmhouse sink and great lighting! Butler’s pantry with great storage- great staging spot for your parties. Family room with built in bookcases and gas fireplace with easy access to outdoor rear porch makes for great flow. Upstairs find a luxurious master suite. Master bath features large tiled shower and lovely slipper soaking tub. His and her closets. 3 additional bedrooms are great size. Southern bedrooms share a Jack and Jill bath and 4th bedroom has a private bath. Lovely light fixtures and great detail throughout!
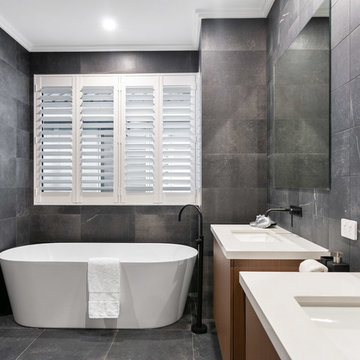
This is an example of a mid-sized modern master bathroom in Perth with recessed-panel cabinets, medium wood cabinets, a freestanding tub, an open shower, gray tile, ceramic tile, grey walls, ceramic floors, an integrated sink, tile benchtops, grey floor, an open shower and white benchtops.
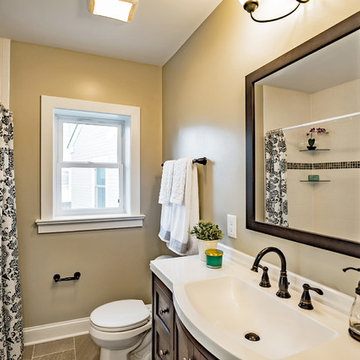
Photo of a mid-sized transitional master bathroom in Wilmington with recessed-panel cabinets, dark wood cabinets, an alcove tub, a shower/bathtub combo, a two-piece toilet, white tile, ceramic tile, grey walls, ceramic floors, an integrated sink, solid surface benchtops, grey floor, a shower curtain, white benchtops, a single vanity and a freestanding vanity.
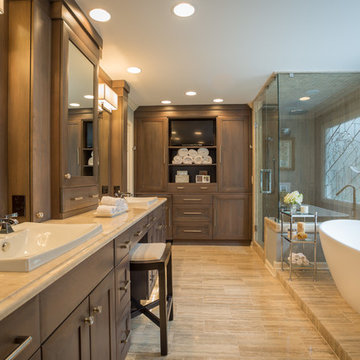
The goal of Pineapple House designers was to stay within existing footprint while improving the look, storage capabilities and functionality of the master bath. Along the right wall, they replace the existing tub with a freestanding Roman soaking tub. Glass shower walls lets natural light illuminate the formerly dark, enclosed corner shower. Along the left wall, a new double-sink vanity has hidden storage in tall, slender doors that are configured to mimic columns. The central section of the long vanity has a make-up drawer and more storage behind the mirror. Along the back wall, a custom unit houses a television that intentionally blends into the deep coloration of the millwork. An under counter refrigerator is located in the lower left portion of unit.
Scott Moore Photography
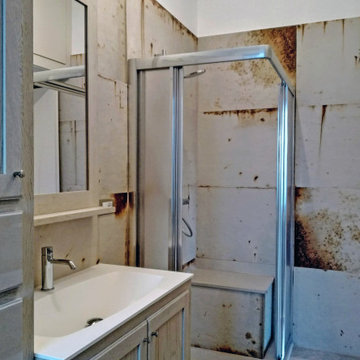
La doccia è comoda e dotata di seduta.
Photo of a small country 3/4 bathroom in Turin with recessed-panel cabinets, beige cabinets, a corner shower, beige tile, porcelain tile, white walls, ceramic floors, an integrated sink, engineered quartz benchtops, beige floor, a sliding shower screen, white benchtops, a shower seat, a single vanity, a freestanding vanity and a wall-mount toilet.
Photo of a small country 3/4 bathroom in Turin with recessed-panel cabinets, beige cabinets, a corner shower, beige tile, porcelain tile, white walls, ceramic floors, an integrated sink, engineered quartz benchtops, beige floor, a sliding shower screen, white benchtops, a shower seat, a single vanity, a freestanding vanity and a wall-mount toilet.
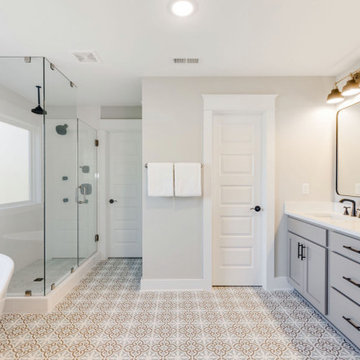
Richmond Hill Design + Build brings you this gorgeous American four-square home, crowned with a charming, black metal roof in Richmond’s historic Ginter Park neighborhood! Situated on a .46 acre lot, this craftsman-style home greets you with double, 8-lite front doors and a grand, wrap-around front porch. Upon entering the foyer, you’ll see the lovely dining room on the left, with crisp, white wainscoting and spacious sitting room/study with French doors to the right. Straight ahead is the large family room with a gas fireplace and flanking 48” tall built-in shelving. A panel of expansive 12’ sliding glass doors leads out to the 20’ x 14’ covered porch, creating an indoor/outdoor living and entertaining space. An amazing kitchen is to the left, featuring a 7’ island with farmhouse sink, stylish gold-toned, articulating faucet, two-toned cabinetry, soft close doors/drawers, quart countertops and premium Electrolux appliances. Incredibly useful butler’s pantry, between the kitchen and dining room, sports glass-front, upper cabinetry and a 46-bottle wine cooler. With 4 bedrooms, 3-1/2 baths and 5 walk-in closets, space will not be an issue. The owner’s suite has a freestanding, soaking tub, large frameless shower, water closet and 2 walk-in closets, as well a nice view of the backyard. Laundry room, with cabinetry and counter space, is conveniently located off of the classic central hall upstairs. Three additional bedrooms, all with walk-in closets, round out the second floor, with one bedroom having attached full bath and the other two bedrooms sharing a Jack and Jill bath. Lovely hickory wood floors, upgraded Craftsman trim package and custom details throughout!
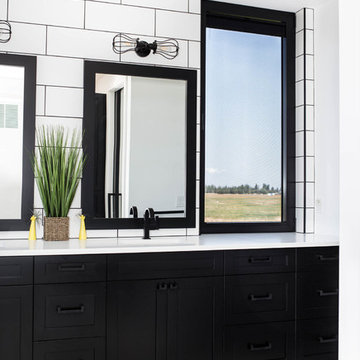
This modern farmhouse located outside of Spokane, Washington, creates a prominent focal point among the landscape of rolling plains. The composition of the home is dominated by three steep gable rooflines linked together by a central spine. This unique design evokes a sense of expansion and contraction from one space to the next. Vertical cedar siding, poured concrete, and zinc gray metal elements clad the modern farmhouse, which, combined with a shop that has the aesthetic of a weathered barn, creates a sense of modernity that remains rooted to the surrounding environment.
The Glo double pane A5 Series windows and doors were selected for the project because of their sleek, modern aesthetic and advanced thermal technology over traditional aluminum windows. High performance spacers, low iron glass, larger continuous thermal breaks, and multiple air seals allows the A5 Series to deliver high performance values and cost effective durability while remaining a sophisticated and stylish design choice. Strategically placed operable windows paired with large expanses of fixed picture windows provide natural ventilation and a visual connection to the outdoors.
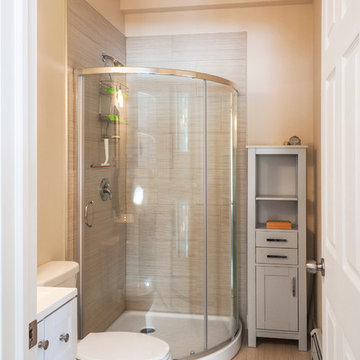
Photography By Maija Hirsimaki
Inspiration for a small eclectic 3/4 bathroom in Other with recessed-panel cabinets, white cabinets, a corner shower, a two-piece toilet, porcelain tile, beige walls, porcelain floors, an integrated sink and solid surface benchtops.
Inspiration for a small eclectic 3/4 bathroom in Other with recessed-panel cabinets, white cabinets, a corner shower, a two-piece toilet, porcelain tile, beige walls, porcelain floors, an integrated sink and solid surface benchtops.
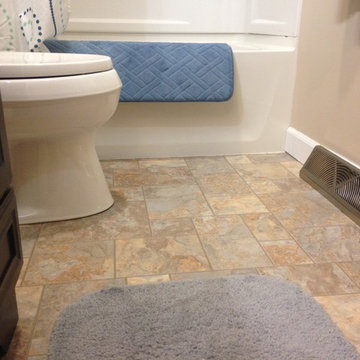
Michelle Voudrie
Inspiration for a small traditional master bathroom in Chicago with recessed-panel cabinets, dark wood cabinets, an alcove tub, a shower/bathtub combo, a two-piece toilet, beige walls, vinyl floors, an integrated sink, onyx benchtops, beige floor and a shower curtain.
Inspiration for a small traditional master bathroom in Chicago with recessed-panel cabinets, dark wood cabinets, an alcove tub, a shower/bathtub combo, a two-piece toilet, beige walls, vinyl floors, an integrated sink, onyx benchtops, beige floor and a shower curtain.
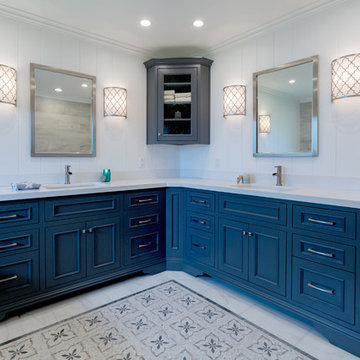
Design ideas for a mid-sized country master bathroom in San Francisco with recessed-panel cabinets, blue cabinets, an alcove tub, a shower/bathtub combo, a one-piece toilet, white walls, marble floors, an integrated sink, engineered quartz benchtops and white floor.
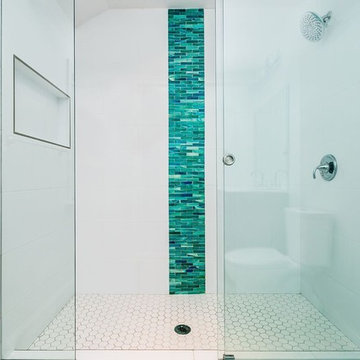
Inspiration for a mid-sized traditional 3/4 bathroom in Baltimore with recessed-panel cabinets, dark wood cabinets, a curbless shower, a two-piece toilet, blue tile, green tile, white tile, white walls, medium hardwood floors, an integrated sink and solid surface benchtops.
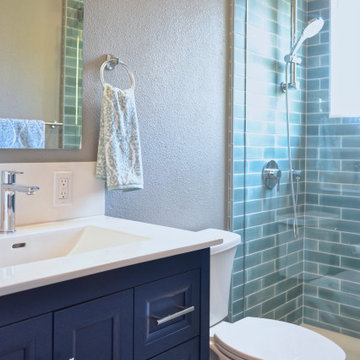
This hall bath was re-arranged to allow for a washer dryer on the 2nd floor and the colorful tile and cabinet really spruce things up.
Photo of a mid-sized transitional 3/4 bathroom in San Francisco with recessed-panel cabinets, blue cabinets, an alcove shower, green tile, ceramic tile, ceramic floors, an integrated sink, engineered quartz benchtops, grey floor, a hinged shower door, white benchtops, a single vanity and a freestanding vanity.
Photo of a mid-sized transitional 3/4 bathroom in San Francisco with recessed-panel cabinets, blue cabinets, an alcove shower, green tile, ceramic tile, ceramic floors, an integrated sink, engineered quartz benchtops, grey floor, a hinged shower door, white benchtops, a single vanity and a freestanding vanity.
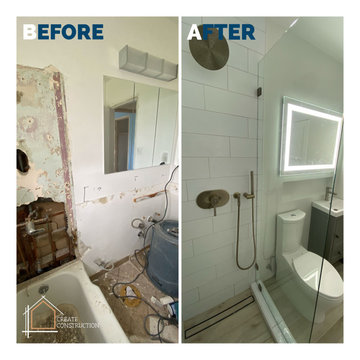
Before And After Modern Bathroom Remodel
Inspiration for a small modern 3/4 bathroom in Los Angeles with recessed-panel cabinets, grey cabinets, an open shower, a one-piece toilet, white tile, ceramic tile, white walls, ceramic floors, an integrated sink, marble benchtops, grey floor, an open shower, white benchtops, a niche, a single vanity and a freestanding vanity.
Inspiration for a small modern 3/4 bathroom in Los Angeles with recessed-panel cabinets, grey cabinets, an open shower, a one-piece toilet, white tile, ceramic tile, white walls, ceramic floors, an integrated sink, marble benchtops, grey floor, an open shower, white benchtops, a niche, a single vanity and a freestanding vanity.
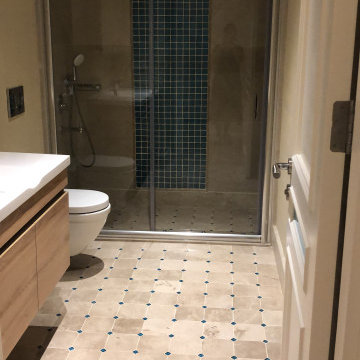
Design ideas for a small contemporary bathroom in Other with recessed-panel cabinets, light wood cabinets, an alcove shower, a wall-mount toilet, blue tile, glass tile, beige walls, marble floors, an integrated sink, solid surface benchtops, beige floor, a sliding shower screen, white benchtops, a single vanity and a freestanding vanity.
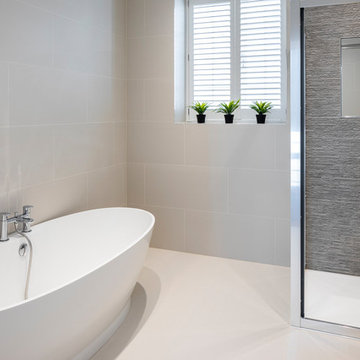
Bathroom with separate shower and a free standing oval bathtub.
Photo by Chris Snook
Design ideas for a mid-sized modern master bathroom in London with recessed-panel cabinets, brown cabinets, a freestanding tub, an alcove shower, beige tile, porcelain tile, beige walls, porcelain floors, an integrated sink, beige floor and a hinged shower door.
Design ideas for a mid-sized modern master bathroom in London with recessed-panel cabinets, brown cabinets, a freestanding tub, an alcove shower, beige tile, porcelain tile, beige walls, porcelain floors, an integrated sink, beige floor and a hinged shower door.
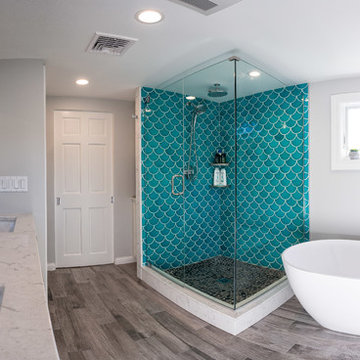
Coastal themed master suite in Marblehead, MA. Final space size 9 1/2 x 12 1/2 (120 square feet) and includes 4'3" x 3'9" shower with FireClay tile in Ogee Drop style, freestanding tub and bath filler, double vanity, towel warmer, stacked LG washer/dryer, toilet.
Design: Veronica Hobson
GC: Tom Jacobs
Tile: FireClay Ogee Drop in Naples Blue
Tub: Wyndham Collection Juno 67"
Bath Filler: Kohler Refinia
Vanity base: Brookhaven from Family Kitchen in Salem, MA
Countertop: LG Viatera Minuet from Ital Marble in Lynn, MA
Faucets: Grohe 20302 Europlus
Rainhead: Moen S6320 8" from Velocity Collection
Handshower: Delta 58471-PK H20 kinetic
Controls: Grohflex Cosmopolitan Dual Function Thermostatic Trim
Towel Warmer: Amba Radiant 24x32 from onlytowelwarmers.com
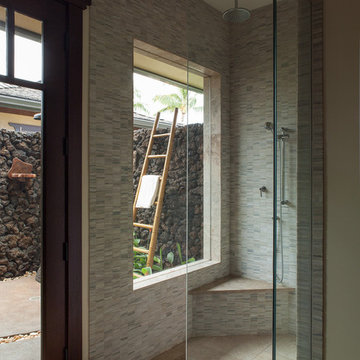
David Duncan Livingston
Large tropical bathroom in Hawaii with recessed-panel cabinets, dark wood cabinets, an alcove shower, a one-piece toilet, beige tile, stone tile, beige walls, porcelain floors, an integrated sink and granite benchtops.
Large tropical bathroom in Hawaii with recessed-panel cabinets, dark wood cabinets, an alcove shower, a one-piece toilet, beige tile, stone tile, beige walls, porcelain floors, an integrated sink and granite benchtops.
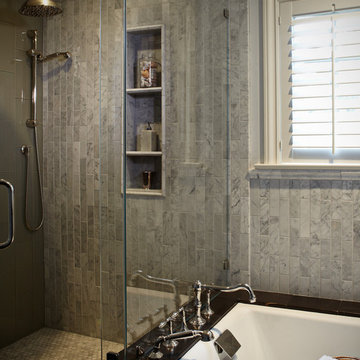
Master Bathroom
Photos by Eric Zepeda
Mid-sized traditional master bathroom in San Francisco with recessed-panel cabinets, dark wood cabinets, an undermount tub, a corner shower, gray tile, ceramic tile, white walls, an integrated sink and quartzite benchtops.
Mid-sized traditional master bathroom in San Francisco with recessed-panel cabinets, dark wood cabinets, an undermount tub, a corner shower, gray tile, ceramic tile, white walls, an integrated sink and quartzite benchtops.
Bathroom Design Ideas with Recessed-panel Cabinets and an Integrated Sink
8