Bathroom Design Ideas with Recessed-panel Cabinets and Gray Tile
Refine by:
Budget
Sort by:Popular Today
101 - 120 of 14,576 photos
Item 1 of 3
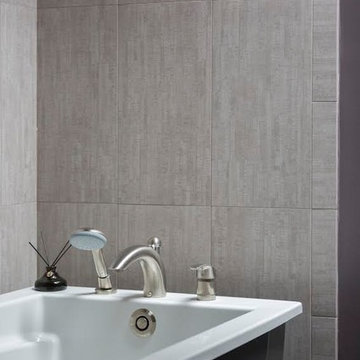
2 piece tub in gray with porcelain wall tile.
Ryan Hainey Photography
Inspiration for a small modern master bathroom in Milwaukee with recessed-panel cabinets, a freestanding tub, gray tile, porcelain tile, purple walls, porcelain floors and grey floor.
Inspiration for a small modern master bathroom in Milwaukee with recessed-panel cabinets, a freestanding tub, gray tile, porcelain tile, purple walls, porcelain floors and grey floor.
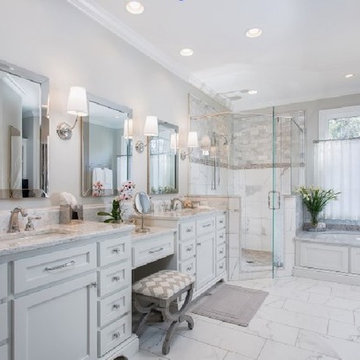
This Master Bath remodel gleams with help from the new sconces & recessed lights.
http://elliottelectricservices.com/
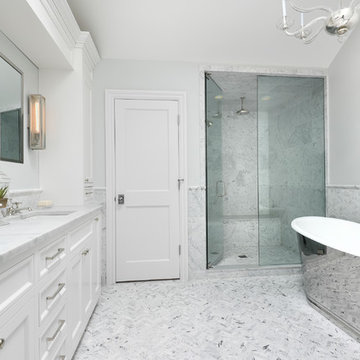
'The Lindisfarne' 68" Cast Iron French Bateau Tub Package
Inspiration for a large transitional master bathroom in Tampa with a hinged shower door, white cabinets, a freestanding tub, an alcove shower, gray tile, white tile, marble, grey walls, marble floors, an undermount sink, marble benchtops, white floor and recessed-panel cabinets.
Inspiration for a large transitional master bathroom in Tampa with a hinged shower door, white cabinets, a freestanding tub, an alcove shower, gray tile, white tile, marble, grey walls, marble floors, an undermount sink, marble benchtops, white floor and recessed-panel cabinets.
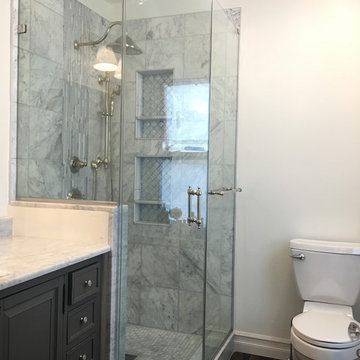
http://www.usframelessglassshowerdoor.com/
This is an example of a mid-sized traditional master bathroom in Newark with recessed-panel cabinets, grey cabinets, an alcove shower, a one-piece toilet, gray tile, white tile, porcelain tile, white walls, dark hardwood floors and marble benchtops.
This is an example of a mid-sized traditional master bathroom in Newark with recessed-panel cabinets, grey cabinets, an alcove shower, a one-piece toilet, gray tile, white tile, porcelain tile, white walls, dark hardwood floors and marble benchtops.
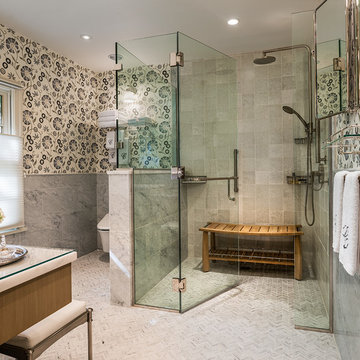
Tom Crane Photography
Large traditional 3/4 bathroom in Philadelphia with a curbless shower, a wall-mount toilet, gray tile, grey walls, glass benchtops, recessed-panel cabinets, medium wood cabinets, porcelain tile, porcelain floors, an undermount sink, a hinged shower door and grey floor.
Large traditional 3/4 bathroom in Philadelphia with a curbless shower, a wall-mount toilet, gray tile, grey walls, glass benchtops, recessed-panel cabinets, medium wood cabinets, porcelain tile, porcelain floors, an undermount sink, a hinged shower door and grey floor.
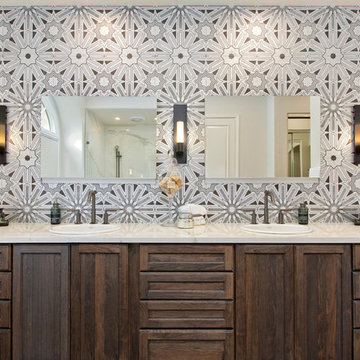
A dramatic master suite flooded with natural light make this master bathroom a visual delight. Long awaited master suite we designed, lets take closer look inside the featuring Ann Sacks Luxe tile add a sense of sumptuous oasis.
The shower is covered in Calacatta ThinSlab Porcelain marble-look slabs, unlike natural marble, ThinSlab Porcelain does not require sealing and will retain its polished or honed finish under all types of high-use conditions. The free standing tub is positioned for drama.
Signature Designs Kitchen Bath
Photos by Jon Upson
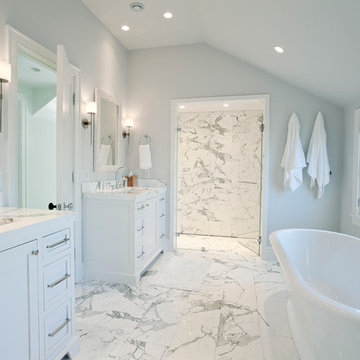
Photo of a large transitional master bathroom in Boston with recessed-panel cabinets, white cabinets, a freestanding tub, an alcove shower, gray tile, white tile, stone tile, grey walls, marble floors, an undermount sink, marble benchtops, grey floor and a hinged shower door.
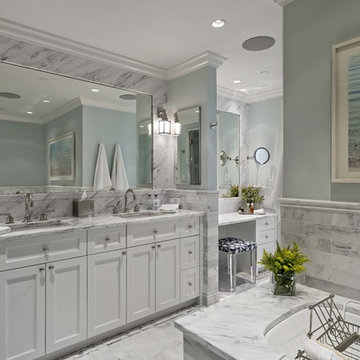
Interior design by Lewis Interiors
Richard Mandelkorn
This awkward, dark interior bathroom was transformed into a spacious and practical retreat, with a separate his and hers vanity as well as a seated makeup table.
Statuario marble wainscot and slab countertops bring luxury and polish to the space, with a waterworks soaking tub and separate walk-in shower and watercloset nearby.
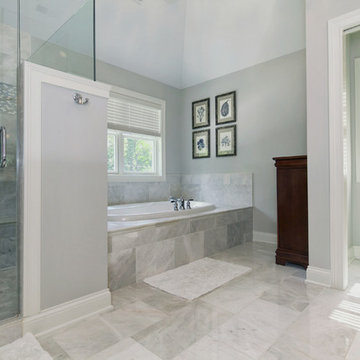
Krista Sobkowiak
Photo of a mid-sized beach style master bathroom in Chicago with recessed-panel cabinets, dark wood cabinets, a drop-in tub, a corner shower, gray tile, white tile, mosaic tile, grey walls, marble floors, an undermount sink and marble benchtops.
Photo of a mid-sized beach style master bathroom in Chicago with recessed-panel cabinets, dark wood cabinets, a drop-in tub, a corner shower, gray tile, white tile, mosaic tile, grey walls, marble floors, an undermount sink and marble benchtops.
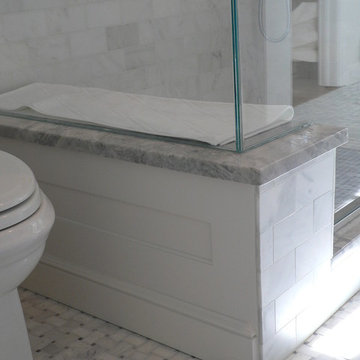
This Jack & Jill bathroom was part of an addition to this lovely 4 bedroom home in the Tokeneke section of Darien, CT. The finishes selected were tranquil yet light and bright. The wainscot panels were designed to flow right to the vanities and the backsplash tile was incorporated to give an uninterrupted feel.
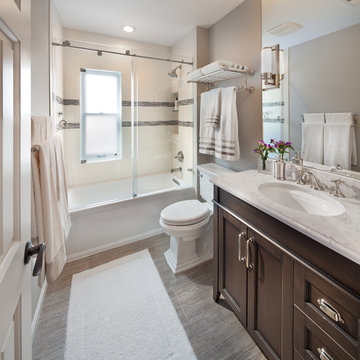
Morgan Howarth Photography
This is an example of a mid-sized traditional bathroom in DC Metro with an undermount sink, recessed-panel cabinets, dark wood cabinets, a shower/bathtub combo, gray tile, ceramic tile, grey walls and ceramic floors.
This is an example of a mid-sized traditional bathroom in DC Metro with an undermount sink, recessed-panel cabinets, dark wood cabinets, a shower/bathtub combo, gray tile, ceramic tile, grey walls and ceramic floors.
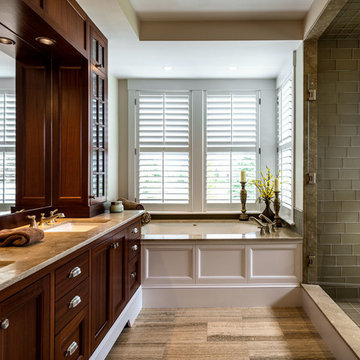
Photo Credit: Rob Karosis
Design ideas for a mid-sized beach style master bathroom in Boston with an undermount sink, recessed-panel cabinets, dark wood cabinets, an undermount tub, an alcove shower, glass tile, green walls, granite benchtops and gray tile.
Design ideas for a mid-sized beach style master bathroom in Boston with an undermount sink, recessed-panel cabinets, dark wood cabinets, an undermount tub, an alcove shower, glass tile, green walls, granite benchtops and gray tile.
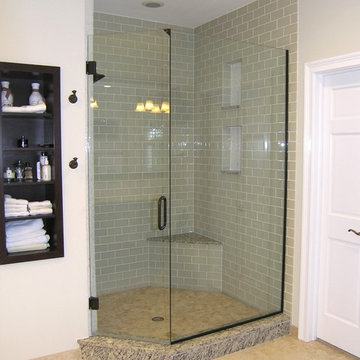
Inspiration for a large transitional master bathroom in Tampa with recessed-panel cabinets, black cabinets, a freestanding tub, an alcove shower, a one-piece toilet, beige tile, black tile, black and white tile, brown tile, gray tile, multi-coloured tile, white tile, mosaic tile, beige walls, travertine floors, an undermount sink and granite benchtops.
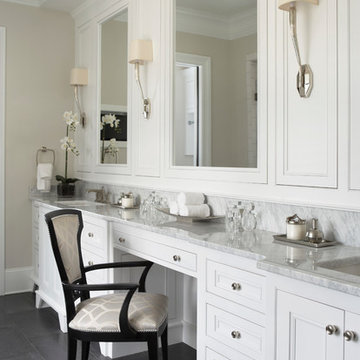
This three-story, 11,000-square-foot home showcases the highest levels of craftsmanship and design.
With shades of soft greys and linens, the interior of this home exemplifies sophistication and refinement. Dark ebony hardwood floors contrast with shades of white and walls of pale gray to create a striking aesthetic. The significant level of contrast between these ebony finishes and accents and the lighter fabrics and wall colors throughout contribute to the substantive character of the home. An eclectic mix of lighting with transitional to modern lines are found throughout the home. The kitchen features a custom-designed range hood and stainless Wolf and Sub-Zero appliances.
Rachel Boling Photography
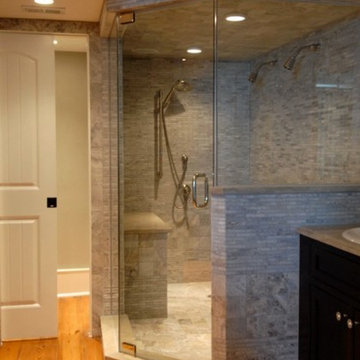
Mid-sized traditional master bathroom in Orlando with recessed-panel cabinets, dark wood cabinets, a corner shower, a two-piece toilet, gray tile, matchstick tile, white walls, medium hardwood floors, a drop-in sink and soapstone benchtops.
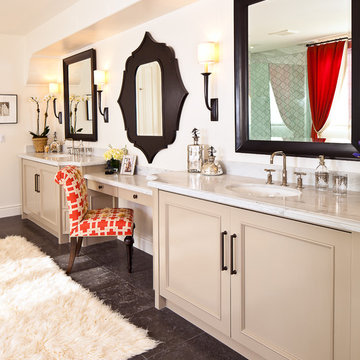
Rich travertine and white marble accent the
Master Bath with custom mirrors and flokati area rug
Large mediterranean master bathroom in Orange County with an undermount sink, recessed-panel cabinets, beige cabinets, gray tile, white walls, slate floors, marble benchtops, grey floor, a freestanding tub, a corner shower, porcelain tile and a hinged shower door.
Large mediterranean master bathroom in Orange County with an undermount sink, recessed-panel cabinets, beige cabinets, gray tile, white walls, slate floors, marble benchtops, grey floor, a freestanding tub, a corner shower, porcelain tile and a hinged shower door.
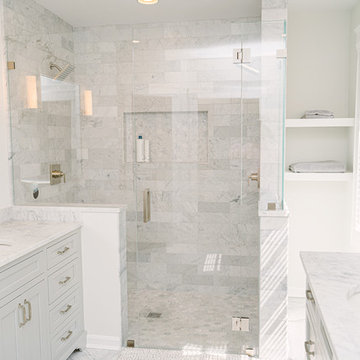
Design ideas for a large transitional master bathroom in Cincinnati with recessed-panel cabinets, grey cabinets, a curbless shower, gray tile, marble, white walls, marble floors, an undermount sink, marble benchtops, grey floor, a hinged shower door and grey benchtops.
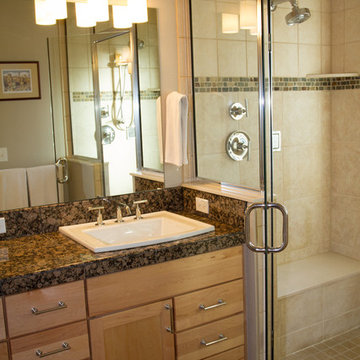
Suzanne Deller www.suzannedeller.com
This is an example of a small traditional bathroom in Denver with a drop-in sink, a two-piece toilet, recessed-panel cabinets, light wood cabinets, granite benchtops, gray tile, porcelain tile, porcelain floors, beige walls, with a sauna, an alcove shower, brown floor and a hinged shower door.
This is an example of a small traditional bathroom in Denver with a drop-in sink, a two-piece toilet, recessed-panel cabinets, light wood cabinets, granite benchtops, gray tile, porcelain tile, porcelain floors, beige walls, with a sauna, an alcove shower, brown floor and a hinged shower door.

The master bathroom remodel features a new wood vanity, round mirrors, white subway tile with dark grout, and patterned black and white floor tile.
Design ideas for a small transitional 3/4 bathroom in Portland with recessed-panel cabinets, medium wood cabinets, a drop-in tub, an open shower, a two-piece toilet, gray tile, porcelain tile, grey walls, porcelain floors, an undermount sink, engineered quartz benchtops, black floor, an open shower, grey benchtops, an enclosed toilet, a double vanity and a freestanding vanity.
Design ideas for a small transitional 3/4 bathroom in Portland with recessed-panel cabinets, medium wood cabinets, a drop-in tub, an open shower, a two-piece toilet, gray tile, porcelain tile, grey walls, porcelain floors, an undermount sink, engineered quartz benchtops, black floor, an open shower, grey benchtops, an enclosed toilet, a double vanity and a freestanding vanity.
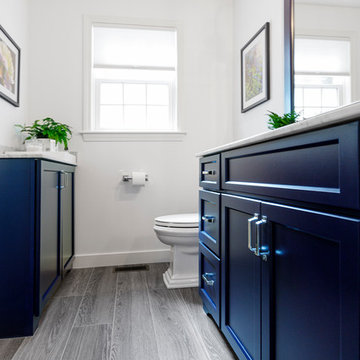
Luxury Bathroom featuring Benjamin Moore Navy Blue Vanity, Carrara Marble, and gorgeous Emerson Wood tile flooring. Spacious shower fearing frameless glass door design, stunning tile accents and universal design features like Spectra Slide bar Mount Hand Shower.
Bathroom Design Ideas with Recessed-panel Cabinets and Gray Tile
6