Bathroom Design Ideas with Recessed-panel Cabinets and Gray Tile
Refine by:
Budget
Sort by:Popular Today
61 - 80 of 14,576 photos
Item 1 of 3
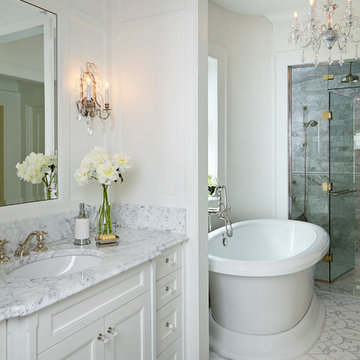
Rising amidst the grand homes of North Howe Street, this stately house has more than 6,600 SF. In total, the home has seven bedrooms, six full bathrooms and three powder rooms. Designed with an extra-wide floor plan (21'-2"), achieved through side-yard relief, and an attached garage achieved through rear-yard relief, it is a truly unique home in a truly stunning environment.
The centerpiece of the home is its dramatic, 11-foot-diameter circular stair that ascends four floors from the lower level to the roof decks where panoramic windows (and views) infuse the staircase and lower levels with natural light. Public areas include classically-proportioned living and dining rooms, designed in an open-plan concept with architectural distinction enabling them to function individually. A gourmet, eat-in kitchen opens to the home's great room and rear gardens and is connected via its own staircase to the lower level family room, mud room and attached 2-1/2 car, heated garage.
The second floor is a dedicated master floor, accessed by the main stair or the home's elevator. Features include a groin-vaulted ceiling; attached sun-room; private balcony; lavishly appointed master bath; tremendous closet space, including a 120 SF walk-in closet, and; an en-suite office. Four family bedrooms and three bathrooms are located on the third floor.
This home was sold early in its construction process.
Nathan Kirkman
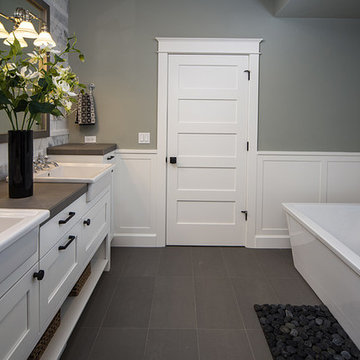
Transitional master bathroom in Other with an integrated sink, recessed-panel cabinets, white cabinets, tile benchtops, a curbless shower, gray tile, porcelain tile, green walls and ceramic floors.
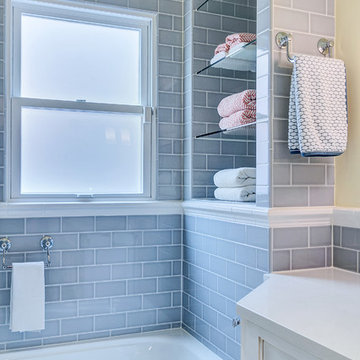
Guest bathroom remodel in Dallas, TX by Kitchen Design Concepts.
This Girl's Bath features cabinetry by WW Woods Eclipse with a square flat panel door style, maple construction, and a finish of Arctic paint with a Slate Highlight / Brushed finish. Hand towel holder, towel bar and toilet tissue holder from Kohler Bancroft Collection in polished chrome. Heated mirror over vanity with interior storage and lighting. Tile -- Renaissance 2x2 Hex White tile, Matte finish in a straight lay; Daltile Rittenhouse Square Cove 3x6 Tile K101 White as base mold throughout; Arizona Tile H-Line Series 3x6 Denim Glossy in a brick lay up the wall, window casing and built-in niche and matching curb and bullnose pieces. Countertop -- 3 cm Caesarstone Frosty Carina. Vanity sink -- Toto Undercounter Lavatory with SanaGloss Cotton. Vanity faucet-- Widespread faucet with White ceramic lever handles. Tub filler - Kohler Devonshire non-diverter bath spout polished chrome. Shower control – Kohler Bancroft valve trim with white ceramic lever handles. Hand Shower & Slider Bar - one multifunction handshower with Slide Bar. Commode - Toto Maris Wall-Hung Dual-Flush Toilet Cotton w/ Rectangular Push Plate Dual Button White.
Photos by Unique Exposure Photography
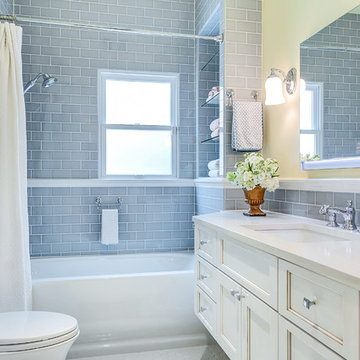
Guest bathroom remodel in Dallas, TX by Kitchen Design Concepts.
This Girl's Bath features cabinetry by WW Woods Eclipse with a square flat panel door style, maple construction, and a finish of Arctic paint with a Slate Highlight / Brushed finish. Hand towel holder, towel bar and toilet tissue holder from Kohler Bancroft Collection in polished chrome. Heated mirror over vanity with interior storage and lighting. Tile -- Renaissance 2x2 Hex White tile, Matte finish in a straight lay; Daltile Rittenhouse Square Cove 3x6 Tile K101 White as base mold throughout; Arizona Tile H-Line Series 3x6 Denim Glossy in a brick lay up the wall, window casing and built-in niche and matching curb and bullnose pieces. Countertop -- 3 cm Caesarstone Frosty Carina. Vanity sink -- Toto Undercounter Lavatory with SanaGloss Cotton. Vanity faucet-- Widespread faucet with White ceramic lever handles. Tub filler - Kohler Devonshire non-diverter bath spout polished chrome. Shower control – Kohler Bancroft valve trim with white ceramic lever handles. Hand Shower & Slider Bar - one multifunction handshower with Slide Bar. Commode - Toto Maris Wall-Hung Dual-Flush Toilet Cotton w/ Rectangular Push Plate Dual Button White.
Photos by Unique Exposure Photography
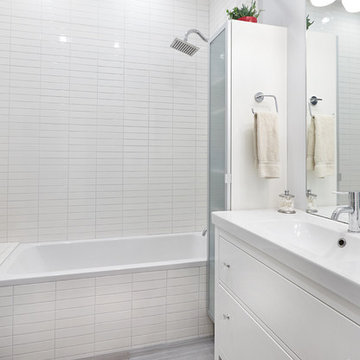
David Kingsbury, www.davidkingsburyphoto.com
Small modern master bathroom in San Francisco with an integrated sink, recessed-panel cabinets, white cabinets, a drop-in tub, a shower/bathtub combo, a one-piece toilet, gray tile, ceramic tile, grey walls and porcelain floors.
Small modern master bathroom in San Francisco with an integrated sink, recessed-panel cabinets, white cabinets, a drop-in tub, a shower/bathtub combo, a one-piece toilet, gray tile, ceramic tile, grey walls and porcelain floors.
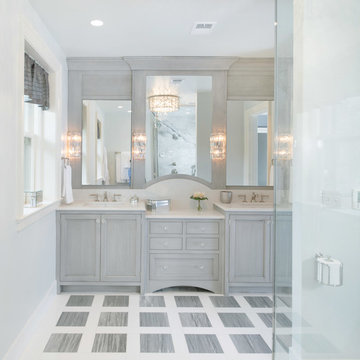
Matt Kocourek Photography
This is an example of a large transitional bathroom in Kansas City with recessed-panel cabinets, grey cabinets, grey walls, an undermount sink, engineered quartz benchtops, gray tile, stone tile and marble floors.
This is an example of a large transitional bathroom in Kansas City with recessed-panel cabinets, grey cabinets, grey walls, an undermount sink, engineered quartz benchtops, gray tile, stone tile and marble floors.
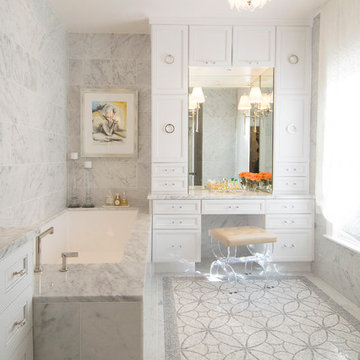
In collaboration with Studio Seiders Design
Transitional bathroom in Austin with recessed-panel cabinets, white cabinets, an undermount tub, gray tile, mosaic tile and mosaic tile floors.
Transitional bathroom in Austin with recessed-panel cabinets, white cabinets, an undermount tub, gray tile, mosaic tile and mosaic tile floors.
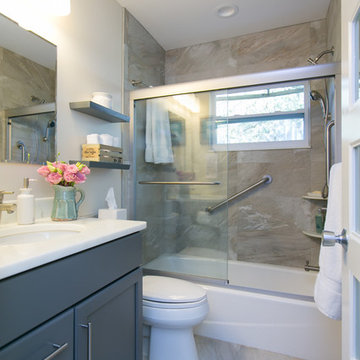
Brandi Image Photography
Inspiration for a small transitional bathroom in Tampa with marble benchtops, gray tile, ceramic tile, an undermount sink, recessed-panel cabinets, grey cabinets, a two-piece toilet, white walls, ceramic floors and a shower/bathtub combo.
Inspiration for a small transitional bathroom in Tampa with marble benchtops, gray tile, ceramic tile, an undermount sink, recessed-panel cabinets, grey cabinets, a two-piece toilet, white walls, ceramic floors and a shower/bathtub combo.
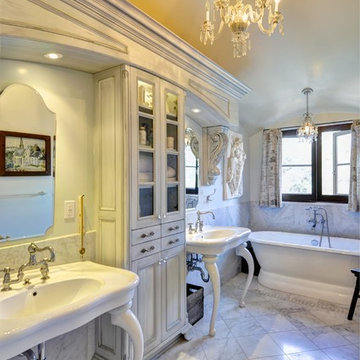
Photo of a country bathroom in Los Angeles with a pedestal sink, recessed-panel cabinets, distressed cabinets, a freestanding tub, a double shower, a one-piece toilet, gray tile and stone tile.
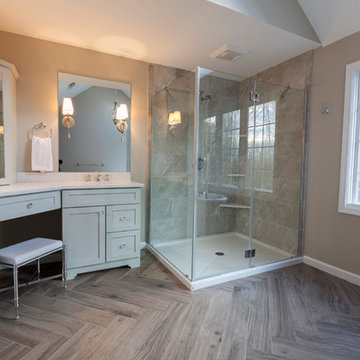
When designer Rachel Peterson of Simply Baths, Inc. first met this young, stylish couple at their house they had a small handful of items they knew they really wanted in their master bathroom: a freestanding tub, a chandelier, a larger shower and more counter space. But the truth was, the bath needed a major face-lift. The space was outdated and lacked personality. It certainly didn't reflect the homeowners and their elegant aesthetic. The combination of stone and wood tiles lends just enough of a rustic flair to bring a little bit of the outdoors in and while helping to balance some of the feminine elements in the room with simple masculine touches.
Featuring Dura Supreme Cabinetry.
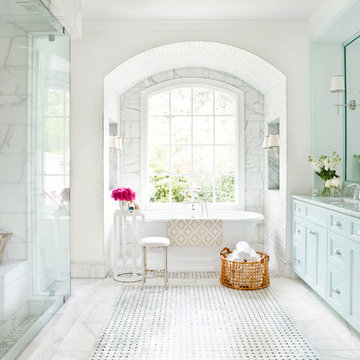
Erica George Dines
Large traditional master bathroom in Atlanta with a freestanding tub, blue cabinets, recessed-panel cabinets, an alcove shower, gray tile, white tile, white walls, marble floors, an undermount sink, marble benchtops and marble.
Large traditional master bathroom in Atlanta with a freestanding tub, blue cabinets, recessed-panel cabinets, an alcove shower, gray tile, white tile, white walls, marble floors, an undermount sink, marble benchtops and marble.
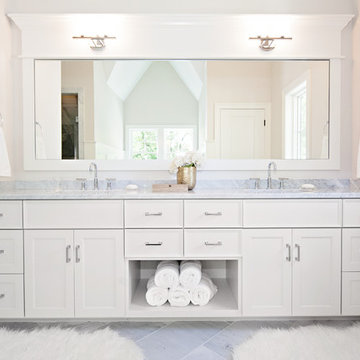
Krista Sobkowiak
Inspiration for a large contemporary master bathroom in Chicago with an undermount sink, recessed-panel cabinets, white cabinets, gray tile, beige walls, marble floors, marble benchtops and grey benchtops.
Inspiration for a large contemporary master bathroom in Chicago with an undermount sink, recessed-panel cabinets, white cabinets, gray tile, beige walls, marble floors, marble benchtops and grey benchtops.
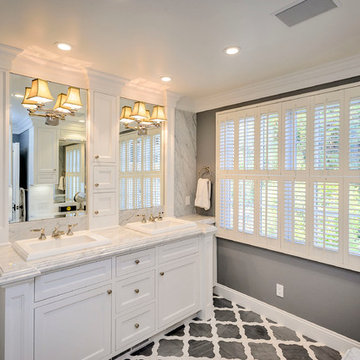
Photography by Dennis Mayer
Large traditional master bathroom in San Francisco with a drop-in sink, recessed-panel cabinets, white cabinets, white tile, gray tile, grey walls, marble benchtops, grey floor and grey benchtops.
Large traditional master bathroom in San Francisco with a drop-in sink, recessed-panel cabinets, white cabinets, white tile, gray tile, grey walls, marble benchtops, grey floor and grey benchtops.
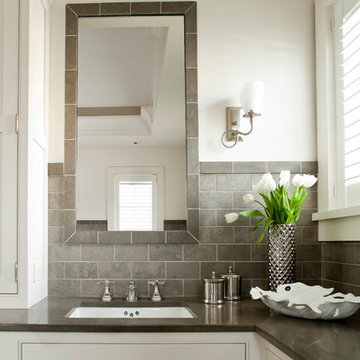
photos by Sequined Asphault Studio
This is an example of a beach style master bathroom in Bridgeport with recessed-panel cabinets, white cabinets, a freestanding tub, gray tile, subway tile, white walls, ceramic floors and an undermount sink.
This is an example of a beach style master bathroom in Bridgeport with recessed-panel cabinets, white cabinets, a freestanding tub, gray tile, subway tile, white walls, ceramic floors and an undermount sink.
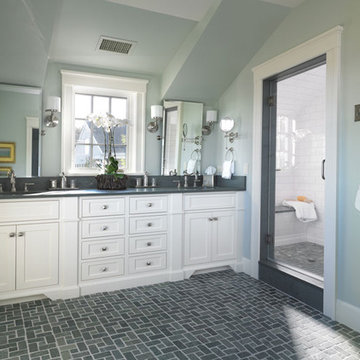
Interior Design - Anthony Catalfano Interiors
General Construction and custom cabinetry - Woodmeister Master Builders
Photography - Gary Sloan Studios
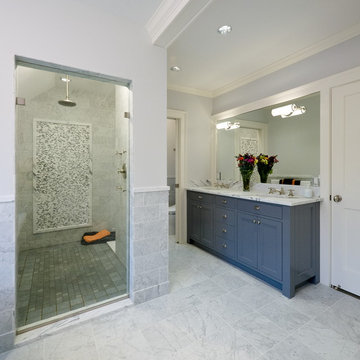
Architect: Marc Asmus
Photos: Rat Race Studios
Cabinets: Steven Cabinets
This is an example of a traditional bathroom in Minneapolis with an undermount sink, recessed-panel cabinets, blue cabinets, an alcove shower, gray tile and grey floor.
This is an example of a traditional bathroom in Minneapolis with an undermount sink, recessed-panel cabinets, blue cabinets, an alcove shower, gray tile and grey floor.
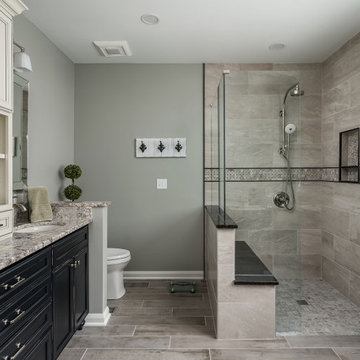
The Cleary Company, Columbus, Ohio, 2020 Regional CotY Award Winner, Residential Bath $25,000 to $50,000
Photo of a large traditional master bathroom in Columbus with recessed-panel cabinets, black cabinets, a curbless shower, a one-piece toilet, gray tile, grey walls, an undermount sink, granite benchtops, multi-coloured floor, a hinged shower door, white benchtops, a shower seat, a double vanity and a freestanding vanity.
Photo of a large traditional master bathroom in Columbus with recessed-panel cabinets, black cabinets, a curbless shower, a one-piece toilet, gray tile, grey walls, an undermount sink, granite benchtops, multi-coloured floor, a hinged shower door, white benchtops, a shower seat, a double vanity and a freestanding vanity.
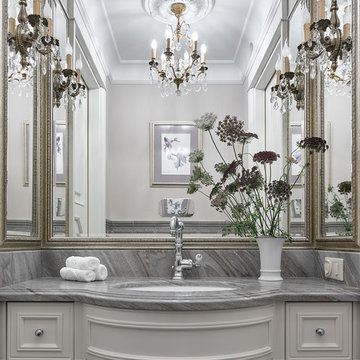
дизайнер Виктория Смирнова,
фотограф Сергей Ананьев,
стилист Дарья Соболева,
флорист Елизавета Амбрасовская
Traditional bathroom in Moscow with recessed-panel cabinets, white cabinets, an undermount sink, gray tile, ceramic tile, marble benchtops and grey walls.
Traditional bathroom in Moscow with recessed-panel cabinets, white cabinets, an undermount sink, gray tile, ceramic tile, marble benchtops and grey walls.
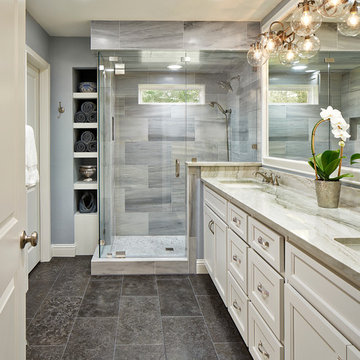
Photo of a traditional master bathroom in Dallas with recessed-panel cabinets, white cabinets, a corner shower, brown tile, gray tile, blue walls, an undermount sink and a hinged shower door.

Mid-sized transitional 3/4 bathroom in Denver with recessed-panel cabinets, blue cabinets, an alcove tub, an alcove shower, a one-piece toilet, gray tile, porcelain tile, white walls, porcelain floors, an undermount sink, quartzite benchtops, grey floor, a shower curtain, white benchtops, a single vanity and a built-in vanity.
Bathroom Design Ideas with Recessed-panel Cabinets and Gray Tile
4