Bathroom Design Ideas with Recessed-panel Cabinets and Gray Tile
Refine by:
Budget
Sort by:Popular Today
141 - 160 of 14,576 photos
Item 1 of 3
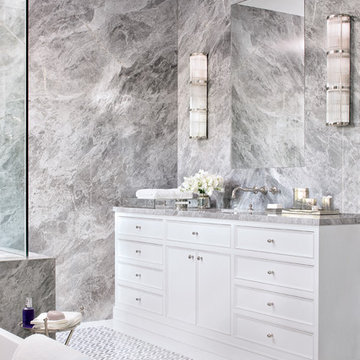
Jessica Glynn Photography
Beach style master bathroom in Miami with white cabinets, gray tile, multi-coloured tile, marble, grey walls, marble benchtops, multi-coloured floor, recessed-panel cabinets and multi-coloured benchtops.
Beach style master bathroom in Miami with white cabinets, gray tile, multi-coloured tile, marble, grey walls, marble benchtops, multi-coloured floor, recessed-panel cabinets and multi-coloured benchtops.
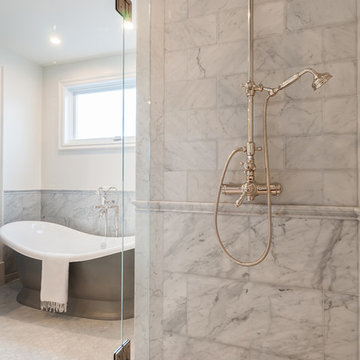
Inspiration for a large country master bathroom in Los Angeles with recessed-panel cabinets, white cabinets, a freestanding tub, an alcove shower, gray tile, marble, white walls, marble floors, an undermount sink, marble benchtops, white floor, a hinged shower door and white benchtops.
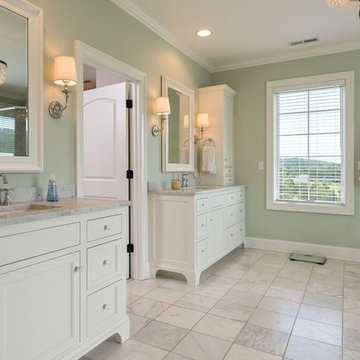
Design ideas for a large traditional master bathroom in Other with recessed-panel cabinets, white cabinets, a corner shower, a two-piece toilet, gray tile, white tile, porcelain tile, green walls, porcelain floors, an undermount sink, marble benchtops, white floor and a hinged shower door.
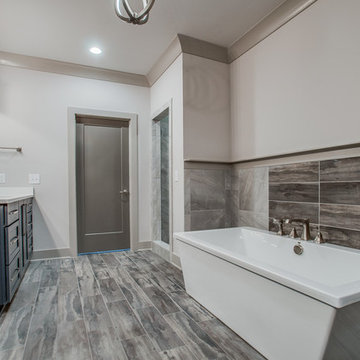
This is an example of a large transitional master bathroom in Nashville with recessed-panel cabinets, blue cabinets, a freestanding tub, gray tile, stone tile, white walls, light hardwood floors, an undermount sink, engineered quartz benchtops, grey floor, an open shower and an open shower.
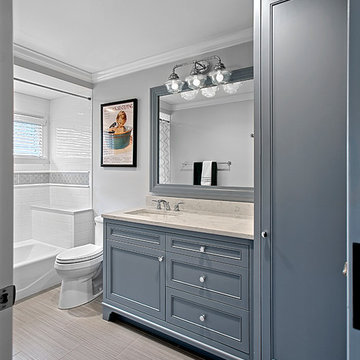
Bathroom w Linen Cabinet has gray painted recessed cabinet panels.
Norman Sizemore- Photographer
Mid-sized transitional bathroom in Chicago with recessed-panel cabinets, grey cabinets, gray tile, engineered quartz benchtops, an alcove tub, a shower/bathtub combo, a two-piece toilet, grey walls, porcelain floors, an undermount sink, grey floor, white benchtops, a single vanity and a built-in vanity.
Mid-sized transitional bathroom in Chicago with recessed-panel cabinets, grey cabinets, gray tile, engineered quartz benchtops, an alcove tub, a shower/bathtub combo, a two-piece toilet, grey walls, porcelain floors, an undermount sink, grey floor, white benchtops, a single vanity and a built-in vanity.
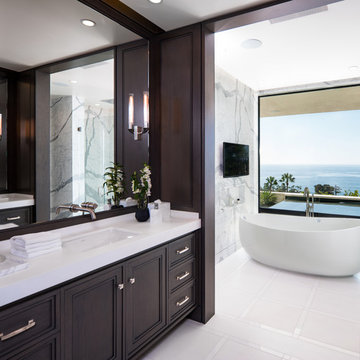
Design ideas for a large contemporary master bathroom in Phoenix with recessed-panel cabinets, dark wood cabinets, a freestanding tub, white tile, gray tile, an undermount sink, marble, brown walls, quartzite benchtops and white floor.
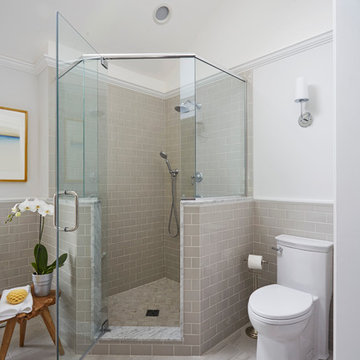
Free ebook, CREATING THE IDEAL KITCHEN
Download now → http://bit.ly/idealkitchen
After having remodeled their kitchen, and two other baths in the home, the master bathroom was the last on the list of rooms to update for this couple. The existing bath had a small sink area with his and hers sinks and then a pocket door into the main bath which housed the tub, shower and commode. The main problem was the outdated look of the space, which was rather dark and dreary, and the giant unused whirlpool tub which took up more than its fair share of the footprint.
To brighten the space, we used a pallet of soft gray porcelain tile on the floor and ceramic subway tiles on the walls. Carrera marble and nickel plumbing brighten the room and help amplify the sunlight streaming in through the existing skylight and vaulted ceiling.
We first placed the new freestanding tub on an angle near the window so that users can take advantage of the view and light while soaking in the tub. A new, much larger shower takes up the other corner and delivers some symmetry to the room and is now a luxurious, useable and comfortable size. The commode was relocated to the right of the new shower, so it is visually tucked away. The existing opening between the sink area and the main area was widened and the door removed so that the homeowners can enjoy the light from the larger room while using the sinks each morning.
A step up into the tub/shower area provides additional interest and was a happy accident and solution required to accommodate running the plumbing through the existing floor joists. Because the existing room felt quite contemporary with the vaulted ceiling, we added a run of crown molding around the top and a chair rail to the top of the tile to provide some traditional touches to the room. We think this space is lovely, relaxing and serene and are so honored to have been chosen by these wonderful homeowners to help provide them with a relaxing master bath sanctuary!
Designer: Susan Klimala
Assistant Designer: Keri Rogers
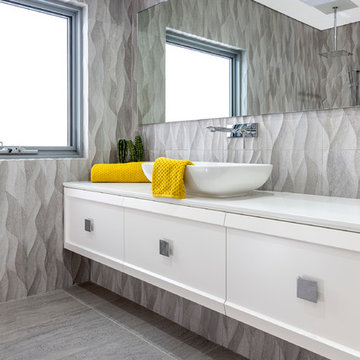
Ona Natural | Yokine Residence by Shutterworks Photography
Inspiration for a large contemporary master bathroom in Perth with recessed-panel cabinets, porcelain tile, porcelain floors, a vessel sink, solid surface benchtops, white cabinets, gray tile and grey walls.
Inspiration for a large contemporary master bathroom in Perth with recessed-panel cabinets, porcelain tile, porcelain floors, a vessel sink, solid surface benchtops, white cabinets, gray tile and grey walls.
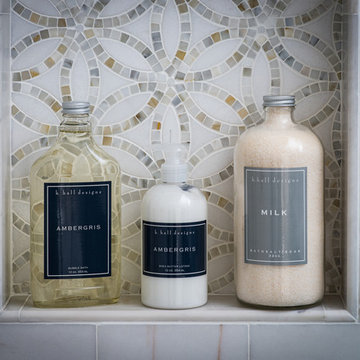
We were hired for this project to renovate a master bedroom and bathroom in an adorable colonial in the suburbs of New York. The bathroom had floor to ceiling mirrors and brown marble with dated gold fixtures and was in need of a serious upgrade. After gutting the space, we put in a beautiful neutral color palette with a charcoal vanity and big freestanding soaking tub. In the bedroom, we needed to change all of the furniture, window treatments, choose new paint colors, light fixtures and accessories. The homeowner loves blue and yellow, so we made those the accent colors and molded the rest of the room around it. Interior Design by Rachael Liberman and Photos by Arclight Images
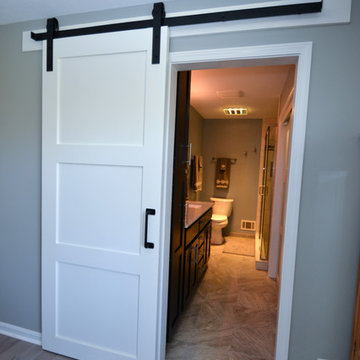
In the Busse Master bathroom, we tore down a wall to increase space. Originally doors separated the vanity from the commode and shower. We installed a closet with frosted glass doors and accent lighting inside. A sliding white barn door with wrought iron trim was installed at the entrance.
The vanity is 72" with a double bowl, is custom-made and espresso-stained with 4-stacked drawers and granite counter top. The vanity has a backsplash with 2 rectangular under mount bowls. Two Delta 8" spread Ashlyn faucet in a brushed nickel finish are mounted on the countertop. Two wood-framed mirrors and full-length linen tower match the vanity with 2 sets of 3 vanity lights.
The shower is 12' x12' with faux marble, in an offset pattern, floor to ceiling tile with 4" feature strip with extra-wide recessed niche. Delta shower faucet with the Intuition handheld/shower head combine in a brushed nickel finish. Heavy frameless hinged shower door with panels. The floor is 2" x 2" tile to match the bathroom floor which is a 13" x13" straight pattern, porcelain tile with matching tile baseboard.
The white commode is a Mansfield pressure-assist.
http://www.melissamannphotography.com/
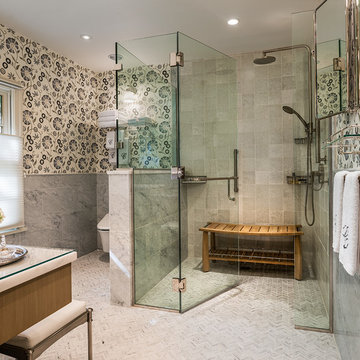
Tom Crane Photography
Large traditional 3/4 bathroom in Philadelphia with a curbless shower, a wall-mount toilet, gray tile, grey walls, glass benchtops, recessed-panel cabinets, medium wood cabinets, porcelain tile, porcelain floors, an undermount sink, a hinged shower door and grey floor.
Large traditional 3/4 bathroom in Philadelphia with a curbless shower, a wall-mount toilet, gray tile, grey walls, glass benchtops, recessed-panel cabinets, medium wood cabinets, porcelain tile, porcelain floors, an undermount sink, a hinged shower door and grey floor.
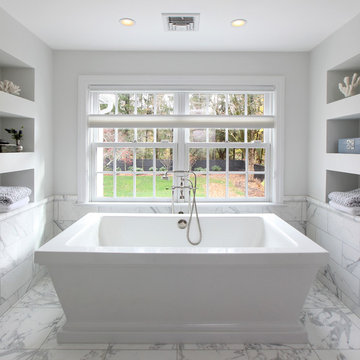
A luxurious rectangular soaking tub was designed into this Carrara marble alcove overlooking the garden. Tom Grimes Photography
Photo of a large traditional master bathroom in Other with recessed-panel cabinets, grey cabinets, a freestanding tub, a shower/bathtub combo, a one-piece toilet, gray tile, stone tile, white walls, marble floors, an undermount sink, granite benchtops and white floor.
Photo of a large traditional master bathroom in Other with recessed-panel cabinets, grey cabinets, a freestanding tub, a shower/bathtub combo, a one-piece toilet, gray tile, stone tile, white walls, marble floors, an undermount sink, granite benchtops and white floor.
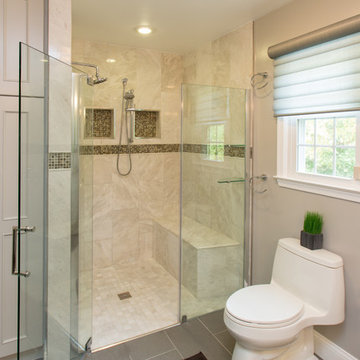
Medallion Cabinetry White Marble Tille
Photo of a mid-sized transitional master bathroom in DC Metro with recessed-panel cabinets, grey cabinets, a one-piece toilet, gray tile, ceramic tile, beige walls, an undermount sink, granite benchtops, an alcove shower, porcelain floors, grey floor and a hinged shower door.
Photo of a mid-sized transitional master bathroom in DC Metro with recessed-panel cabinets, grey cabinets, a one-piece toilet, gray tile, ceramic tile, beige walls, an undermount sink, granite benchtops, an alcove shower, porcelain floors, grey floor and a hinged shower door.
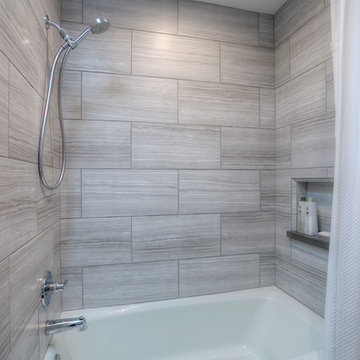
Mike Small Photography
This is an example of a mid-sized contemporary kids bathroom in Phoenix with an undermount sink, recessed-panel cabinets, grey cabinets, quartzite benchtops, a drop-in tub, a shower/bathtub combo, gray tile, ceramic tile, grey walls, terra-cotta floors, a one-piece toilet, brown floor and a shower curtain.
This is an example of a mid-sized contemporary kids bathroom in Phoenix with an undermount sink, recessed-panel cabinets, grey cabinets, quartzite benchtops, a drop-in tub, a shower/bathtub combo, gray tile, ceramic tile, grey walls, terra-cotta floors, a one-piece toilet, brown floor and a shower curtain.
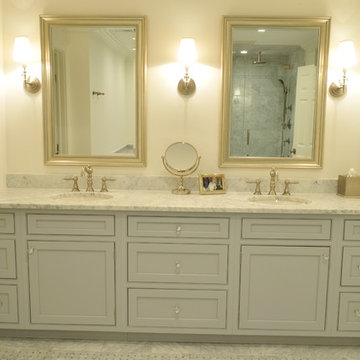
Master Bathroom
Robyn Lambo - Lambo Photography
Mid-sized traditional master bathroom in New York with an undermount sink, recessed-panel cabinets, grey cabinets, marble benchtops, a drop-in tub, a corner shower, a two-piece toilet, gray tile, stone tile, grey walls and marble floors.
Mid-sized traditional master bathroom in New York with an undermount sink, recessed-panel cabinets, grey cabinets, marble benchtops, a drop-in tub, a corner shower, a two-piece toilet, gray tile, stone tile, grey walls and marble floors.
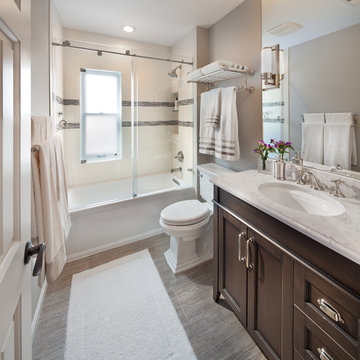
Morgan Howarth Photography
This is an example of a mid-sized traditional bathroom in DC Metro with an undermount sink, recessed-panel cabinets, dark wood cabinets, a shower/bathtub combo, gray tile, ceramic tile, grey walls and ceramic floors.
This is an example of a mid-sized traditional bathroom in DC Metro with an undermount sink, recessed-panel cabinets, dark wood cabinets, a shower/bathtub combo, gray tile, ceramic tile, grey walls and ceramic floors.
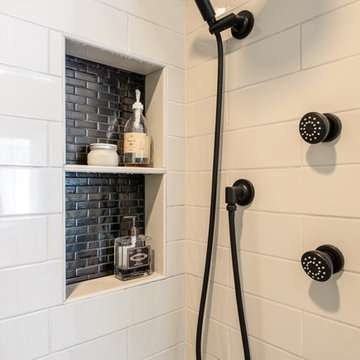
www.j-jorgensen.com
Design ideas for a mid-sized transitional master bathroom in Minneapolis with an undermount sink, recessed-panel cabinets, grey cabinets, marble benchtops, a one-piece toilet, gray tile, subway tile, white walls and porcelain floors.
Design ideas for a mid-sized transitional master bathroom in Minneapolis with an undermount sink, recessed-panel cabinets, grey cabinets, marble benchtops, a one-piece toilet, gray tile, subway tile, white walls and porcelain floors.
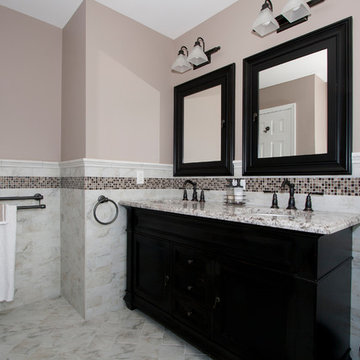
Design ideas for a mid-sized transitional 3/4 bathroom in Newark with recessed-panel cabinets, black cabinets, a corner shower, a one-piece toilet, beige tile, brown tile, gray tile, porcelain tile, multi-coloured walls, porcelain floors, an undermount sink and granite benchtops.

Transitional bathroom vanity with polished grey quartz countertop, dark blue cabinets with black hardware, Moen Doux faucets in black, Ann Sacks Savoy backsplash tile in cottonwood, 8"x8" patterned tile floor, and chic oval black framed mirrors by Paris Mirrors. Rain-textured glass shower wall, and a deep tray ceiling with a skylight.

Complete master bathroom remodel
Photo of a large modern master bathroom in Austin with recessed-panel cabinets, medium wood cabinets, a freestanding tub, a corner shower, a one-piece toilet, gray tile, porcelain tile, grey walls, porcelain floors, an undermount sink, engineered quartz benchtops, multi-coloured floor, a hinged shower door, white benchtops, a shower seat, a double vanity, a floating vanity, coffered and wallpaper.
Photo of a large modern master bathroom in Austin with recessed-panel cabinets, medium wood cabinets, a freestanding tub, a corner shower, a one-piece toilet, gray tile, porcelain tile, grey walls, porcelain floors, an undermount sink, engineered quartz benchtops, multi-coloured floor, a hinged shower door, white benchtops, a shower seat, a double vanity, a floating vanity, coffered and wallpaper.
Bathroom Design Ideas with Recessed-panel Cabinets and Gray Tile
8