Bathroom Design Ideas with Recessed-panel Cabinets and Medium Wood Cabinets
Refine by:
Budget
Sort by:Popular Today
61 - 80 of 8,775 photos
Item 1 of 3
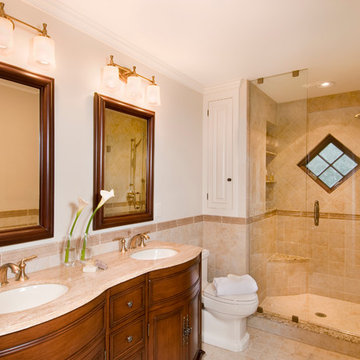
Photo by Shelly Harrison
Design ideas for a traditional bathroom in Boston with an undermount sink, medium wood cabinets, an alcove shower, beige tile, a two-piece toilet, white walls, ceramic floors, a hinged shower door and recessed-panel cabinets.
Design ideas for a traditional bathroom in Boston with an undermount sink, medium wood cabinets, an alcove shower, beige tile, a two-piece toilet, white walls, ceramic floors, a hinged shower door and recessed-panel cabinets.
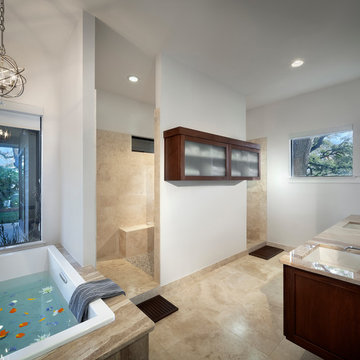
Master Bathroom
Photo By Brian Mihaelsick
Copyright Antenora Architects
Inspiration for a large contemporary master bathroom in Austin with recessed-panel cabinets, medium wood cabinets, a drop-in tub, a double shower, multi-coloured tile, stone tile, white walls, travertine floors, an undermount sink, granite benchtops, a one-piece toilet, beige floor and an open shower.
Inspiration for a large contemporary master bathroom in Austin with recessed-panel cabinets, medium wood cabinets, a drop-in tub, a double shower, multi-coloured tile, stone tile, white walls, travertine floors, an undermount sink, granite benchtops, a one-piece toilet, beige floor and an open shower.
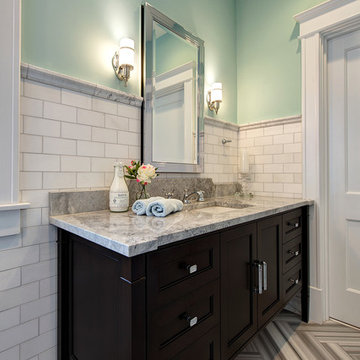
Frosted pocket doors seductively invite you into this master bath retreat. Marble flooring meticulously cut into a herringbone pattern draws your eye to the stunning Victoria and Albert soaking tub. The window shades filter the natural light to produce a romantic quality to this spa-like oasis.
Toulouse Victoria & Albert Tub
Ann Sacks Tile (walls are White Thassos, floor is Asher Grey and shower floor is White Thassos/Celeste Blue Basket weave)
JADO Floor mounted tub fill in polished chrome
Paint is Sherwin Williams "Waterscape" #SW6470
Matthew Harrer Photography
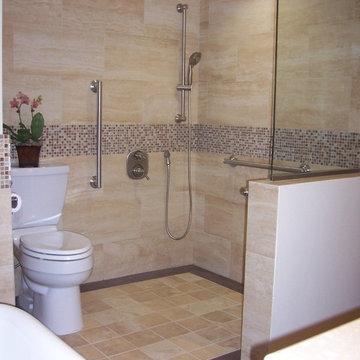
The Master Bath in this Irvine home was modified to accomodate the needs of a disabled homeowner. The walls seperating the toilet and tub/shower from the vanity and a small closet were removed and created "wet" bathing room with damless shower. We were also able to install a new freestanding slipper tub in the space created by the removal of the closet for his wife.
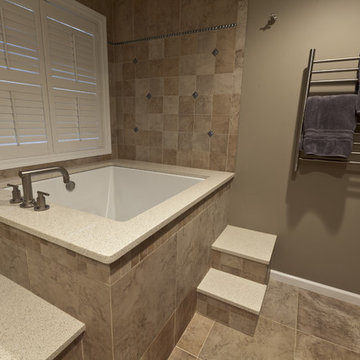
For those that are above-average in height, standard bathroom fixtures can be difficult to truly enjoy. For this homeowner a soaking tub with a water depth that would be near his shoulders was top priority. The solution was a square Japanese-style soaking tub with a built-in seat. The stepped details add function and also cascading interest to the space, with steps to enter the tub and a shower bench seat. This large master bathroom is also outfitted with loads of cabinetry for both him and her. However, the best feature of this room is the traditional detailing brought in by the tile pattern. The neutral, travertine-look tile is elevated to new heights by varying the sizing and installation and adding in delicate metallic accents.

Design ideas for a mid-sized modern master bathroom in Chicago with recessed-panel cabinets, medium wood cabinets, a freestanding tub, a corner shower, a one-piece toilet, white tile, porcelain tile, white walls, porcelain floors, an undermount sink, quartzite benchtops, white floor, a hinged shower door, white benchtops, a niche, a double vanity, a built-in vanity and wallpaper.

The master bathroom remodel features a new wood vanity, round mirrors, white subway tile with dark grout, and patterned black and white floor tile.
Design ideas for a small transitional 3/4 bathroom in Portland with recessed-panel cabinets, medium wood cabinets, a drop-in tub, an open shower, a two-piece toilet, gray tile, porcelain tile, grey walls, porcelain floors, an undermount sink, engineered quartz benchtops, black floor, an open shower, grey benchtops, an enclosed toilet, a double vanity and a freestanding vanity.
Design ideas for a small transitional 3/4 bathroom in Portland with recessed-panel cabinets, medium wood cabinets, a drop-in tub, an open shower, a two-piece toilet, gray tile, porcelain tile, grey walls, porcelain floors, an undermount sink, engineered quartz benchtops, black floor, an open shower, grey benchtops, an enclosed toilet, a double vanity and a freestanding vanity.
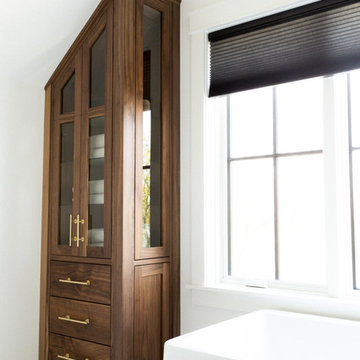
Grand Master Ensuite Bathroom with Walnut Custom Vanity and Storage Unit & a free standing Bathtub.
Custom Cabinetry: Thorpe Concepts
Photography: Young Glass Photography
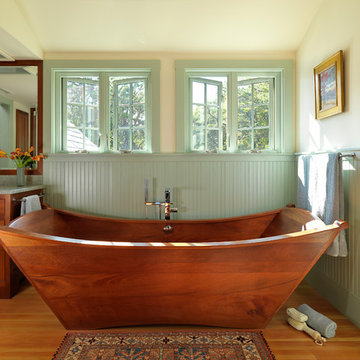
Richard Mandelkorn
Inspiration for an arts and crafts master bathroom in Boston with recessed-panel cabinets, medium wood cabinets, a freestanding tub, beige walls, medium hardwood floors and brown floor.
Inspiration for an arts and crafts master bathroom in Boston with recessed-panel cabinets, medium wood cabinets, a freestanding tub, beige walls, medium hardwood floors and brown floor.

Updated double vanity sanctuary suite bathroom was a transformation; layers of texture color and brass accents nod to a mid-century coastal vibe.
Inspiration for a large beach style master bathroom in Orange County with recessed-panel cabinets, medium wood cabinets, a freestanding tub, a corner shower, a bidet, white tile, stone slab, blue walls, laminate floors, a drop-in sink, engineered quartz benchtops, grey floor, a hinged shower door, white benchtops, an enclosed toilet, a double vanity and a built-in vanity.
Inspiration for a large beach style master bathroom in Orange County with recessed-panel cabinets, medium wood cabinets, a freestanding tub, a corner shower, a bidet, white tile, stone slab, blue walls, laminate floors, a drop-in sink, engineered quartz benchtops, grey floor, a hinged shower door, white benchtops, an enclosed toilet, a double vanity and a built-in vanity.
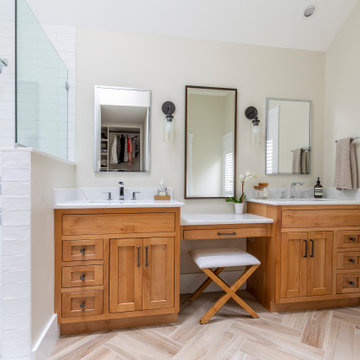
Double Vanity with Makeup Station, mixed metal hardware, lighting and mirrors and open shower
Mid-sized country master bathroom in New York with recessed-panel cabinets, medium wood cabinets, a freestanding tub, an open shower, a one-piece toilet, white tile, porcelain tile, beige walls, porcelain floors, an undermount sink, engineered quartz benchtops, an open shower, white benchtops, a niche, a double vanity and a built-in vanity.
Mid-sized country master bathroom in New York with recessed-panel cabinets, medium wood cabinets, a freestanding tub, an open shower, a one-piece toilet, white tile, porcelain tile, beige walls, porcelain floors, an undermount sink, engineered quartz benchtops, an open shower, white benchtops, a niche, a double vanity and a built-in vanity.
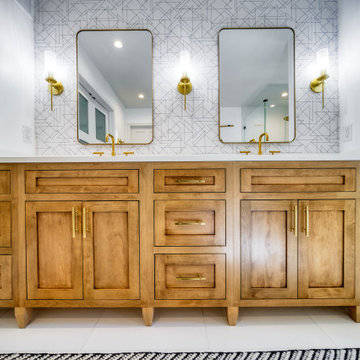
Photo of a mid-sized modern master bathroom in Chicago with recessed-panel cabinets, medium wood cabinets, a freestanding tub, a corner shower, a one-piece toilet, white tile, porcelain tile, white walls, porcelain floors, an undermount sink, quartzite benchtops, white floor, a hinged shower door, white benchtops, a niche, a double vanity, a built-in vanity and wallpaper.
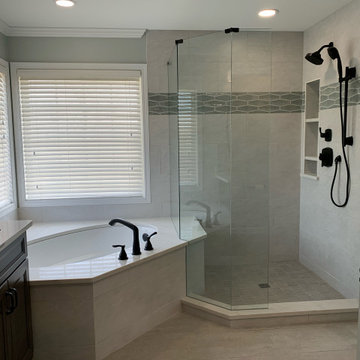
This bathroom renovation creates a luxurious look where the black accent elements stand out. The black accents paired with the blue, green, gray geometric accent tiles in the shower entices you to spend longer in the bathroom. The shower is oversized which balances the vanity and under mount tub.
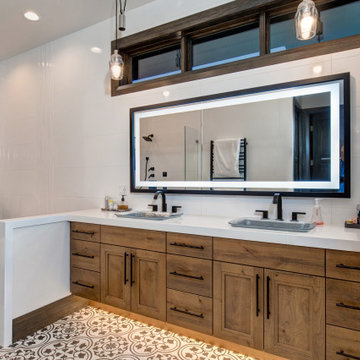
Inspiration for a country bathroom in Salt Lake City with recessed-panel cabinets, medium wood cabinets, a freestanding tub, white tile, a drop-in sink, multi-coloured floor, white benchtops, a double vanity and a floating vanity.
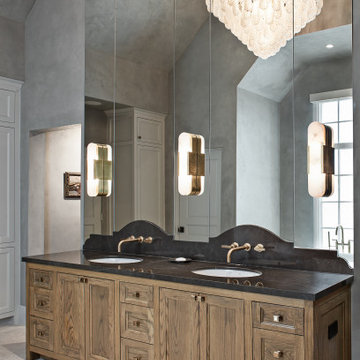
This is an example of a large transitional master bathroom in Houston with recessed-panel cabinets, medium wood cabinets, gray tile, porcelain floors, an undermount sink, grey floor, black benchtops, a double vanity and a built-in vanity.
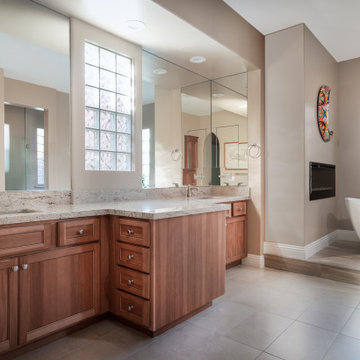
Inspiration for a large transitional master bathroom in Las Vegas with recessed-panel cabinets, medium wood cabinets, a freestanding tub, an alcove shower, a two-piece toilet, beige tile, porcelain tile, grey walls, porcelain floors, an undermount sink, granite benchtops, beige floor, a hinged shower door and beige benchtops.
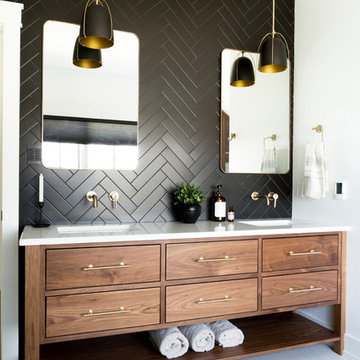
Grand Master Ensuite Bathroom with Walnut Custom Vanity and Storage Unit & a free standing Bathtub.
Custom Cabinetry: Thorpe Concepts
Photography: Young Glass Photography
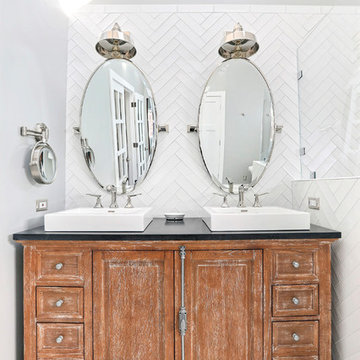
Devi Pride Photography
Expansive transitional master bathroom in San Francisco with medium wood cabinets, a freestanding tub, a curbless shower, white tile, subway tile, grey walls, marble floors, a drop-in sink, engineered quartz benchtops, grey floor, an open shower, grey benchtops and recessed-panel cabinets.
Expansive transitional master bathroom in San Francisco with medium wood cabinets, a freestanding tub, a curbless shower, white tile, subway tile, grey walls, marble floors, a drop-in sink, engineered quartz benchtops, grey floor, an open shower, grey benchtops and recessed-panel cabinets.
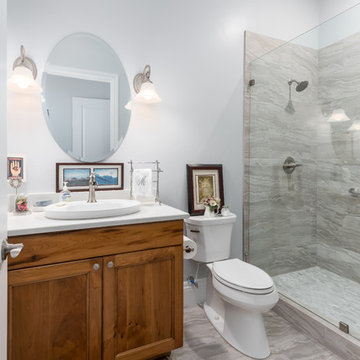
This is an example of a small traditional 3/4 bathroom in Salt Lake City with a two-piece toilet, gray tile, grey walls, engineered quartz benchtops, white benchtops, recessed-panel cabinets, medium wood cabinets, a drop-in sink, grey floor and a niche.
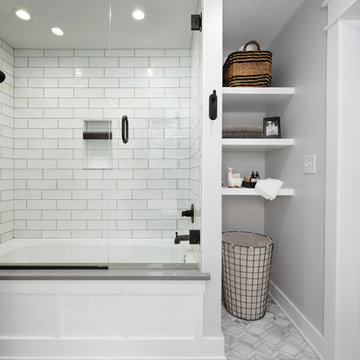
Samantha Ward
Photo of a small traditional master bathroom in Kansas City with recessed-panel cabinets, medium wood cabinets, an alcove tub, a shower/bathtub combo, white tile, ceramic tile, white walls, ceramic floors, grey floor, a sliding shower screen and grey benchtops.
Photo of a small traditional master bathroom in Kansas City with recessed-panel cabinets, medium wood cabinets, an alcove tub, a shower/bathtub combo, white tile, ceramic tile, white walls, ceramic floors, grey floor, a sliding shower screen and grey benchtops.
Bathroom Design Ideas with Recessed-panel Cabinets and Medium Wood Cabinets
4