Bathroom Design Ideas with Recessed-panel Cabinets
Refine by:
Budget
Sort by:Popular Today
201 - 220 of 86,519 photos
Item 1 of 2
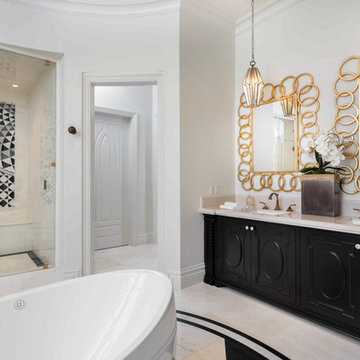
This is an example of a traditional master bathroom in Los Angeles with black cabinets, white walls, an undermount sink, a hinged shower door and recessed-panel cabinets.
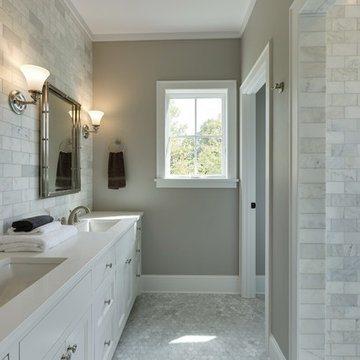
A Modern Farmhouse set in a prairie setting exudes charm and simplicity. Wrap around porches and copious windows make outdoor/indoor living seamless while the interior finishings are extremely high on detail. In floor heating under porcelain tile in the entire lower level, Fond du Lac stone mimicking an original foundation wall and rough hewn wood finishes contrast with the sleek finishes of carrera marble in the master and top of the line appliances and soapstone counters of the kitchen. This home is a study in contrasts, while still providing a completely harmonious aura.
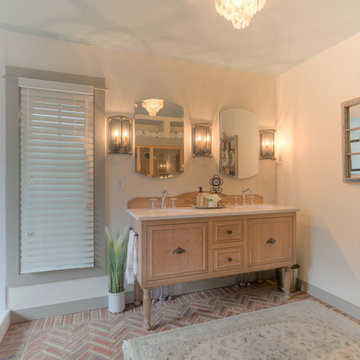
Sean Shannon Photography
This is an example of a mid-sized traditional master bathroom in DC Metro with recessed-panel cabinets, light wood cabinets, brick floors and an undermount sink.
This is an example of a mid-sized traditional master bathroom in DC Metro with recessed-panel cabinets, light wood cabinets, brick floors and an undermount sink.
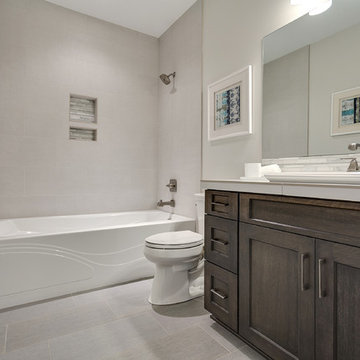
The Aerius - Modern Craftsman in Ridgefield Washington by Cascade West Development Inc.
Upon opening the 8ft tall door and entering the foyer an immediate display of light, color and energy is presented to us in the form of 13ft coffered ceilings, abundant natural lighting and an ornate glass chandelier. Beckoning across the hall an entrance to the Great Room is beset by the Master Suite, the Den, a central stairway to the Upper Level and a passageway to the 4-bay Garage and Guest Bedroom with attached bath. Advancement to the Great Room reveals massive, built-in vertical storage, a vast area for all manner of social interactions and a bountiful showcase of the forest scenery that allows the natural splendor of the outside in. The sleek corner-kitchen is composed with elevated countertops. These additional 4in create the perfect fit for our larger-than-life homeowner and make stooping and drooping a distant memory. The comfortable kitchen creates no spatial divide and easily transitions to the sun-drenched dining nook, complete with overhead coffered-beam ceiling. This trifecta of function, form and flow accommodates all shapes and sizes and allows any number of events to be hosted here. On the rare occasion more room is needed, the sliding glass doors can be opened allowing an out-pour of activity. Almost doubling the square-footage and extending the Great Room into the arboreous locale is sure to guarantee long nights out under the stars.
Cascade West Facebook: https://goo.gl/MCD2U1
Cascade West Website: https://goo.gl/XHm7Un
These photos, like many of ours, were taken by the good people of ExposioHDR - Portland, Or
Exposio Facebook: https://goo.gl/SpSvyo
Exposio Website: https://goo.gl/Cbm8Ya
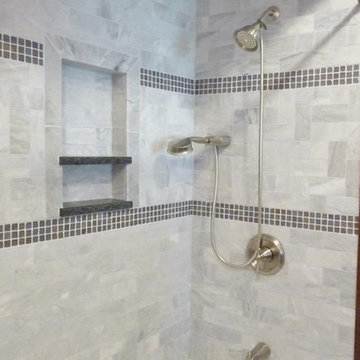
Design ideas for a small traditional 3/4 bathroom in New York with recessed-panel cabinets, white cabinets, an alcove shower, a one-piece toilet, gray tile, stone tile, blue walls, marble floors, an undermount sink and marble benchtops.
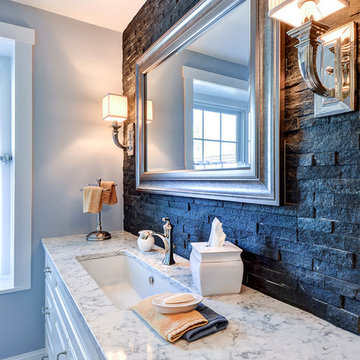
Design ideas for a mid-sized transitional 3/4 bathroom in Philadelphia with recessed-panel cabinets, white cabinets, an alcove shower, a two-piece toilet, gray tile, porcelain tile, grey walls, porcelain floors, an undermount sink and engineered quartz benchtops.
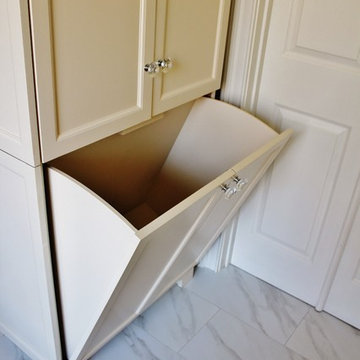
Built-in laundry hamper in linen cabinet
Photo of a mid-sized transitional master bathroom in Atlanta with recessed-panel cabinets, beige cabinets, an undermount tub, white tile, ceramic tile, beige walls, ceramic floors, an undermount sink and marble benchtops.
Photo of a mid-sized transitional master bathroom in Atlanta with recessed-panel cabinets, beige cabinets, an undermount tub, white tile, ceramic tile, beige walls, ceramic floors, an undermount sink and marble benchtops.
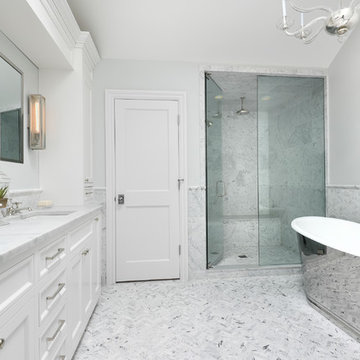
'The Lindisfarne' 68" Cast Iron French Bateau Tub Package
Inspiration for a large transitional master bathroom in Tampa with a hinged shower door, white cabinets, a freestanding tub, an alcove shower, gray tile, white tile, marble, grey walls, marble floors, an undermount sink, marble benchtops, white floor and recessed-panel cabinets.
Inspiration for a large transitional master bathroom in Tampa with a hinged shower door, white cabinets, a freestanding tub, an alcove shower, gray tile, white tile, marble, grey walls, marble floors, an undermount sink, marble benchtops, white floor and recessed-panel cabinets.
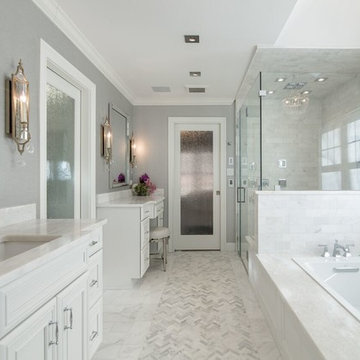
When we work on a private residence, we take every care to understand and respect that this is not just a property, structure or set of blueprints. This is your home. We listen first, working with your vision and sense of style, but combining your ideas with our extensive knowledge of finishes, materials and how to consider every last detail in order to create an overall look and feel that will really "wow."
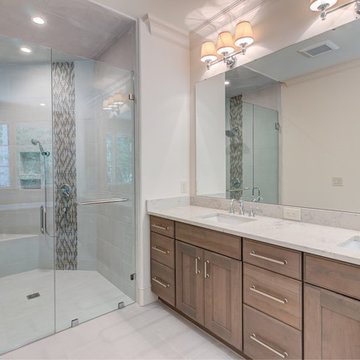
Large contemporary master bathroom in Raleigh with recessed-panel cabinets, brown cabinets, an alcove shower, white walls, porcelain floors, an undermount sink, marble benchtops, grey floor, a hinged shower door, white benchtops, a claw-foot tub and gray tile.
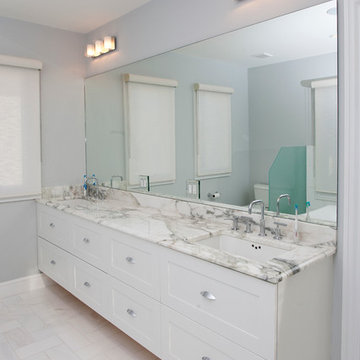
Stainless Bathroom Faucet. Wall rectangular mirror and Floating Cabinets with White Claw- foot tub.
This is an example of a small modern master bathroom in New York with white cabinets, a claw-foot tub, an alcove shower, a one-piece toilet, white tile, mosaic tile, grey walls, mosaic tile floors, an integrated sink, quartzite benchtops, recessed-panel cabinets and a floating vanity.
This is an example of a small modern master bathroom in New York with white cabinets, a claw-foot tub, an alcove shower, a one-piece toilet, white tile, mosaic tile, grey walls, mosaic tile floors, an integrated sink, quartzite benchtops, recessed-panel cabinets and a floating vanity.
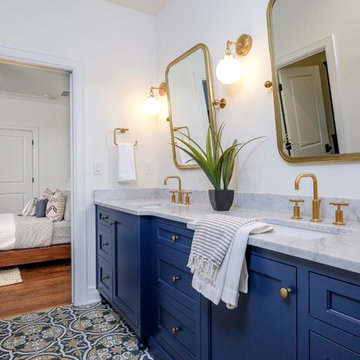
The Portoghesi design features Italianate architecture with picturesque detailing and bountiful amenities. The first floor includes generously sized common areas, a bowed window bay and an owner’s suite for convenient one-level living. The paneled study, conveniently located off the foyer, connects to a full bath and easily converts to a second suite if necessary. The second floor features three bedrooms, two full baths and a loft complete with kitchenette. The outdoor rooms are a focal point throughout the house: the second floor has sweeping views from the front deck and side balcony while the first floor has multiple access points to the streetscape via the living room, dining room and owner’s suite.
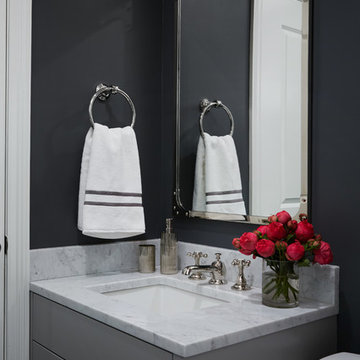
Photography: Werner Straube
Design ideas for a small transitional powder room in Chicago with grey cabinets, black walls, an undermount sink, marble benchtops, recessed-panel cabinets and white benchtops.
Design ideas for a small transitional powder room in Chicago with grey cabinets, black walls, an undermount sink, marble benchtops, recessed-panel cabinets and white benchtops.
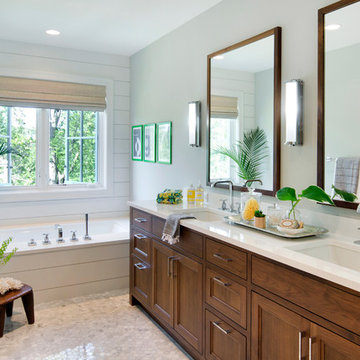
This is an example of a transitional bathroom in Minneapolis with recessed-panel cabinets, dark wood cabinets, an undermount tub, green walls, mosaic tile floors and an undermount sink.
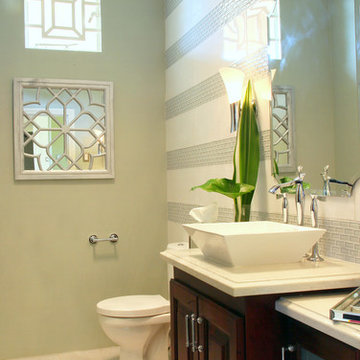
rene ortiz
This is an example of a mid-sized eclectic powder room in Other with dark wood cabinets, glass tile, green walls, travertine floors, a vessel sink, engineered quartz benchtops and recessed-panel cabinets.
This is an example of a mid-sized eclectic powder room in Other with dark wood cabinets, glass tile, green walls, travertine floors, a vessel sink, engineered quartz benchtops and recessed-panel cabinets.
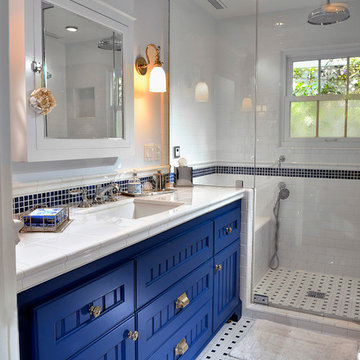
Leonard Ortiz
Photo of a beach style 3/4 bathroom in Orange County with white walls, mosaic tile floors, recessed-panel cabinets, blue cabinets, an alcove shower, black and white tile, ceramic tile, an undermount sink, tile benchtops, multi-coloured floor and a hinged shower door.
Photo of a beach style 3/4 bathroom in Orange County with white walls, mosaic tile floors, recessed-panel cabinets, blue cabinets, an alcove shower, black and white tile, ceramic tile, an undermount sink, tile benchtops, multi-coloured floor and a hinged shower door.
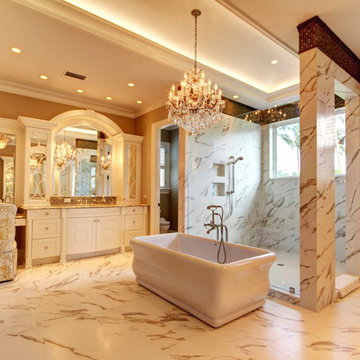
This is an example of a large traditional master bathroom in Miami with recessed-panel cabinets, white cabinets, a freestanding tub, an alcove shower, a one-piece toilet, beige tile, white tile, marble, beige walls, marble floors, an undermount sink, granite benchtops, white floor and a hinged shower door.
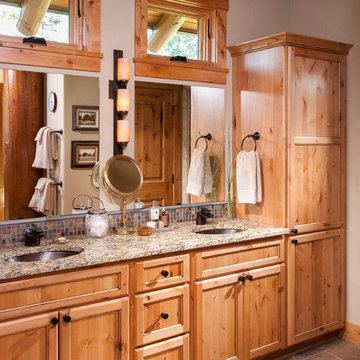
Heidi Long, Longviews Studios, Inc.
Mid-sized country master bathroom in Denver with recessed-panel cabinets, light wood cabinets, a corner shower, a one-piece toilet, white walls, ceramic floors, a drop-in sink and granite benchtops.
Mid-sized country master bathroom in Denver with recessed-panel cabinets, light wood cabinets, a corner shower, a one-piece toilet, white walls, ceramic floors, a drop-in sink and granite benchtops.
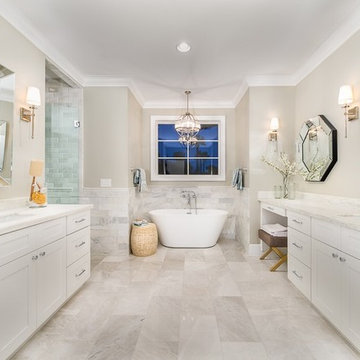
This is an example of a large transitional master bathroom in Phoenix with recessed-panel cabinets, white cabinets, a freestanding tub, an alcove shower, stone tile, beige walls, an undermount sink and a hinged shower door.
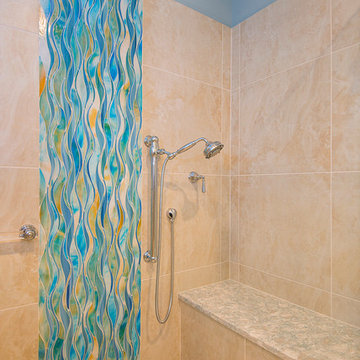
Photography: Jason Stemple
This is an example of a large transitional master bathroom in Charleston with recessed-panel cabinets, white cabinets, a curbless shower, beige tile, ceramic tile, blue walls, ceramic floors, an undermount sink and quartzite benchtops.
This is an example of a large transitional master bathroom in Charleston with recessed-panel cabinets, white cabinets, a curbless shower, beige tile, ceramic tile, blue walls, ceramic floors, an undermount sink and quartzite benchtops.
Bathroom Design Ideas with Recessed-panel Cabinets
11

