All Showers Bathroom Design Ideas with Red Floor
Refine by:
Budget
Sort by:Popular Today
1 - 20 of 396 photos
Item 1 of 3

Brunswick Parlour transforms a Victorian cottage into a hard-working, personalised home for a family of four.
Our clients loved the character of their Brunswick terrace home, but not its inefficient floor plan and poor year-round thermal control. They didn't need more space, they just needed their space to work harder.
The front bedrooms remain largely untouched, retaining their Victorian features and only introducing new cabinetry. Meanwhile, the main bedroom’s previously pokey en suite and wardrobe have been expanded, adorned with custom cabinetry and illuminated via a generous skylight.
At the rear of the house, we reimagined the floor plan to establish shared spaces suited to the family’s lifestyle. Flanked by the dining and living rooms, the kitchen has been reoriented into a more efficient layout and features custom cabinetry that uses every available inch. In the dining room, the Swiss Army Knife of utility cabinets unfolds to reveal a laundry, more custom cabinetry, and a craft station with a retractable desk. Beautiful materiality throughout infuses the home with warmth and personality, featuring Blackbutt timber flooring and cabinetry, and selective pops of green and pink tones.
The house now works hard in a thermal sense too. Insulation and glazing were updated to best practice standard, and we’ve introduced several temperature control tools. Hydronic heating installed throughout the house is complemented by an evaporative cooling system and operable skylight.
The result is a lush, tactile home that increases the effectiveness of every existing inch to enhance daily life for our clients, proving that good design doesn’t need to add space to add value.
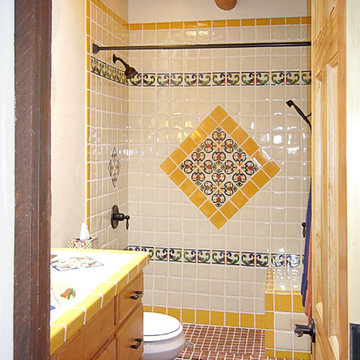
Inspiration for a mid-sized 3/4 bathroom in Portland with raised-panel cabinets, light wood cabinets, an alcove shower, a one-piece toilet, blue tile, white tile, yellow tile, ceramic tile, white walls, brick floors, an integrated sink, tile benchtops, red floor and a shower curtain.

A soaking tub/shower combo with handheld 3-way spray function is practical and functional in this European inspired master bath.
Inspiration for a mid-sized eclectic master bathroom in Bridgeport with white cabinets, an alcove tub, a shower/bathtub combo, a two-piece toilet, ceramic floors, an undermount sink, solid surface benchtops, red floor, a shower curtain, white benchtops, a niche, a double vanity and a built-in vanity.
Inspiration for a mid-sized eclectic master bathroom in Bridgeport with white cabinets, an alcove tub, a shower/bathtub combo, a two-piece toilet, ceramic floors, an undermount sink, solid surface benchtops, red floor, a shower curtain, white benchtops, a niche, a double vanity and a built-in vanity.
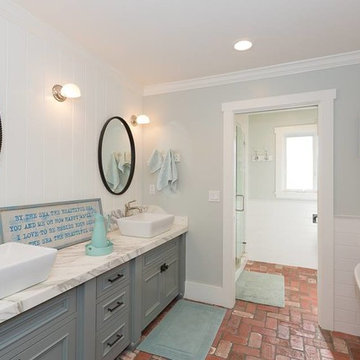
Large transitional master bathroom in Orange County with beaded inset cabinets, grey cabinets, a freestanding tub, an alcove shower, a one-piece toilet, white tile, ceramic tile, grey walls, brick floors, a vessel sink, marble benchtops, red floor, a hinged shower door and grey benchtops.

A dated pool house bath at a historic Winter Park home had a remodel to add charm and warmth that it desperately needed.
Inspiration for a mid-sized transitional bathroom in Orlando with light wood cabinets, a corner shower, a two-piece toilet, white tile, terra-cotta tile, white walls, brick floors, marble benchtops, red floor, a hinged shower door, grey benchtops, a single vanity, a freestanding vanity and planked wall panelling.
Inspiration for a mid-sized transitional bathroom in Orlando with light wood cabinets, a corner shower, a two-piece toilet, white tile, terra-cotta tile, white walls, brick floors, marble benchtops, red floor, a hinged shower door, grey benchtops, a single vanity, a freestanding vanity and planked wall panelling.
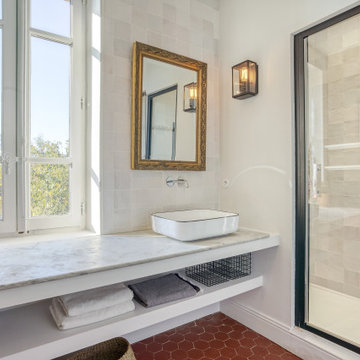
Inspiration for a bathroom in Marseille with open cabinets, white cabinets, an alcove shower, white tile, white walls, a vessel sink, red floor, white benchtops, a single vanity and a floating vanity.

Smart Apartment B2 sviluppato all’interno della “Corte del Tiglio”, un progetto residenziale composto da 5 unità abitative, ciascuna dotata di giardino privato e vetrate a tutta altezza e ciascuna studiata con un proprio scenario cromatico. Le tonalità del B2 nascono dal contrasto tra il caldo e il freddo. Il rosso etrusco estremamente caldo del living viene “raffreddato” dal celeste chiarissimo di alcuni elementi. Ad unire e bilanciare il tutto interviene la sinuosità delle linee.
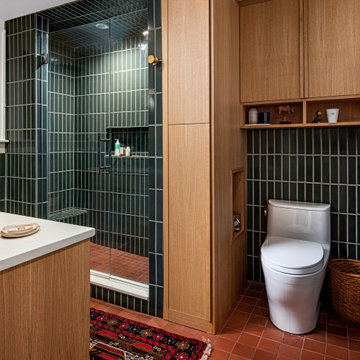
2x8 Ceramic Tile in Tempest highlighted by contrasting grout adorns the walls, complemented by a classic floor of 4x4 Ceramic Tile in Antique with matching 2x2 Sheeted Mosaic Tile in the shower pan.
DESIGN
Patrick Thompson Design
PHOTOS
John D'Angelo
TILE SHOWN
Antique 4x4
Tempest 2x8
Antique 2x2 Straight Set Sheeted
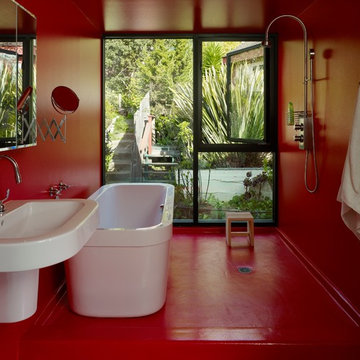
This tile-less master bathroom is coated with a waterproof-epoxy paint used in institutional applications.
Photo by Cesar Rubio
This is an example of a mid-sized modern master bathroom in San Francisco with a freestanding tub, a wall-mount sink, red walls, flat-panel cabinets, an open shower and red floor.
This is an example of a mid-sized modern master bathroom in San Francisco with a freestanding tub, a wall-mount sink, red walls, flat-panel cabinets, an open shower and red floor.
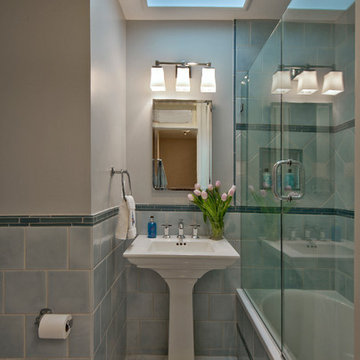
Kenneth M Wyner Photography
Small traditional 3/4 bathroom in DC Metro with a pedestal sink, an alcove tub, a shower/bathtub combo, a two-piece toilet, blue tile, ceramic tile, marble floors, blue walls, red floor and a hinged shower door.
Small traditional 3/4 bathroom in DC Metro with a pedestal sink, an alcove tub, a shower/bathtub combo, a two-piece toilet, blue tile, ceramic tile, marble floors, blue walls, red floor and a hinged shower door.
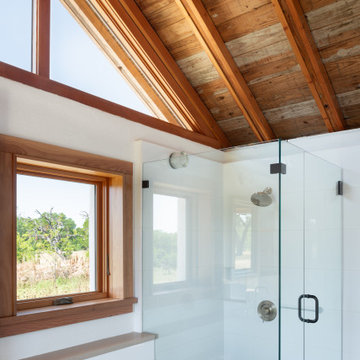
The redesign includes a bathroom with white ceramic wall tiles, brick floors, a glass shower, and views of the surrounding landscape.
Photo of a small master bathroom in Austin with dark wood cabinets, a corner shower, a one-piece toilet, white tile, subway tile, white walls, brick floors, an undermount sink, solid surface benchtops, red floor, a hinged shower door, grey benchtops, a single vanity, a built-in vanity and exposed beam.
Photo of a small master bathroom in Austin with dark wood cabinets, a corner shower, a one-piece toilet, white tile, subway tile, white walls, brick floors, an undermount sink, solid surface benchtops, red floor, a hinged shower door, grey benchtops, a single vanity, a built-in vanity and exposed beam.

Design ideas for a small contemporary 3/4 bathroom in Paris with flat-panel cabinets, red cabinets, an alcove tub, a shower/bathtub combo, pink tile, white walls, a vessel sink, wood benchtops, red floor and beige benchtops.
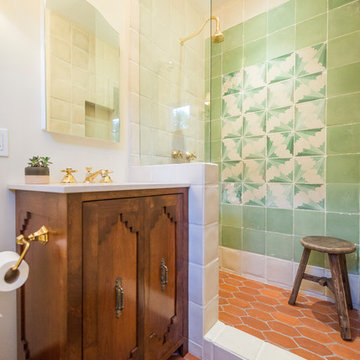
Design ideas for a 3/4 bathroom in Los Angeles with medium wood cabinets, an alcove shower, green tile, white walls, terra-cotta floors, red floor, an open shower, white benchtops and recessed-panel cabinets.

hand troweled tadelakt shower plaster
This is an example of a mid-sized mediterranean bathroom in San Francisco with flat-panel cabinets, brown cabinets, a double shower, a one-piece toilet, white tile, white walls, terra-cotta floors, an undermount sink, quartzite benchtops, red floor, black benchtops, a niche, a single vanity and a built-in vanity.
This is an example of a mid-sized mediterranean bathroom in San Francisco with flat-panel cabinets, brown cabinets, a double shower, a one-piece toilet, white tile, white walls, terra-cotta floors, an undermount sink, quartzite benchtops, red floor, black benchtops, a niche, a single vanity and a built-in vanity.
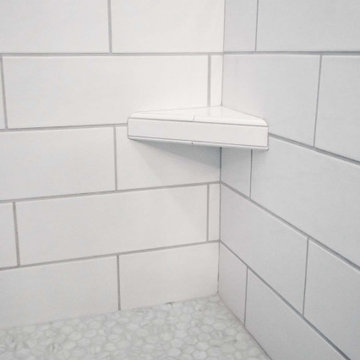
Two matching bathrooms in modern townhouse. Walk in tile shower with white subway tile, small corner step, and glass enclosure. Flat panel wood vanity with quartz countertops, undermount sink, and modern fixtures. Second bath has matching features with single sink and bath tub shower combination.
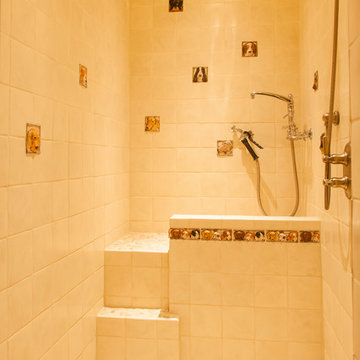
Dog Wash
Mid-sized country master wet room bathroom in Seattle with an open shower, shaker cabinets, medium wood cabinets, an undermount tub, beige tile, ceramic tile, beige walls, terra-cotta floors, a drop-in sink, solid surface benchtops, red floor and brown benchtops.
Mid-sized country master wet room bathroom in Seattle with an open shower, shaker cabinets, medium wood cabinets, an undermount tub, beige tile, ceramic tile, beige walls, terra-cotta floors, a drop-in sink, solid surface benchtops, red floor and brown benchtops.
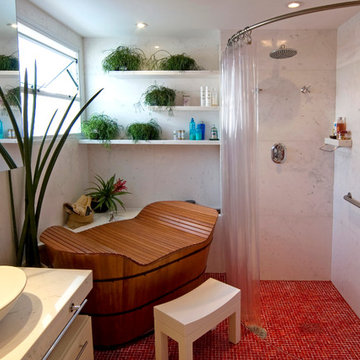
bathroom 2
japanese ofuro tub and shower
foto: Demian Golovaty
Design ideas for an asian master bathroom in Other with a vessel sink, a japanese tub, a corner shower, white tile, ceramic floors and red floor.
Design ideas for an asian master bathroom in Other with a vessel sink, a japanese tub, a corner shower, white tile, ceramic floors and red floor.
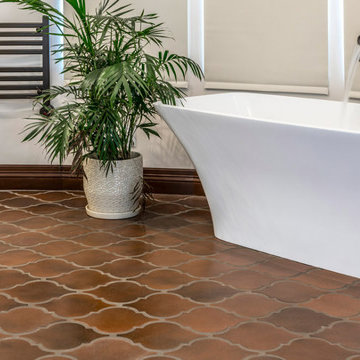
Arto has been one of our main partners for many years. We love their products, flexibility and great business ethics. Stop by at our showroom to check Arto's amazing display of products.
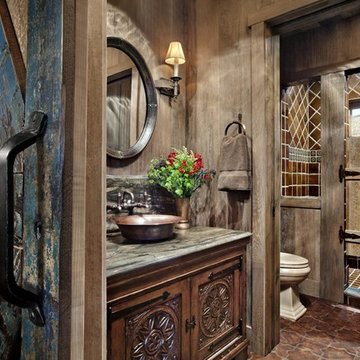
David Wakely
Design ideas for a mid-sized country 3/4 bathroom in Denver with furniture-like cabinets, dark wood cabinets, an open shower, a two-piece toilet, brown tile, cement tile, brown walls, cement tiles, a vessel sink, engineered quartz benchtops, red floor and a hinged shower door.
Design ideas for a mid-sized country 3/4 bathroom in Denver with furniture-like cabinets, dark wood cabinets, an open shower, a two-piece toilet, brown tile, cement tile, brown walls, cement tiles, a vessel sink, engineered quartz benchtops, red floor and a hinged shower door.
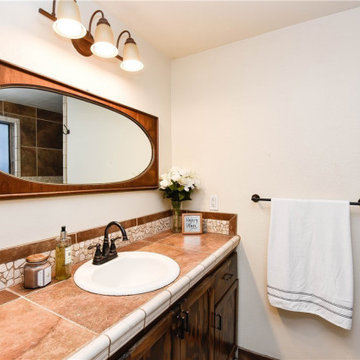
BEFORE PICTURES
Small traditional master bathroom in Seattle with porcelain tile, white walls, porcelain floors, an open shower, furniture-like cabinets, dark wood cabinets, a corner shower, a two-piece toilet, red tile, a drop-in sink, tile benchtops, red floor, red benchtops, a single vanity and a built-in vanity.
Small traditional master bathroom in Seattle with porcelain tile, white walls, porcelain floors, an open shower, furniture-like cabinets, dark wood cabinets, a corner shower, a two-piece toilet, red tile, a drop-in sink, tile benchtops, red floor, red benchtops, a single vanity and a built-in vanity.
All Showers Bathroom Design Ideas with Red Floor
1