Bathroom Design Ideas with Shaker Cabinets and a Console Sink
Refine by:
Budget
Sort by:Popular Today
201 - 220 of 867 photos
Item 1 of 3
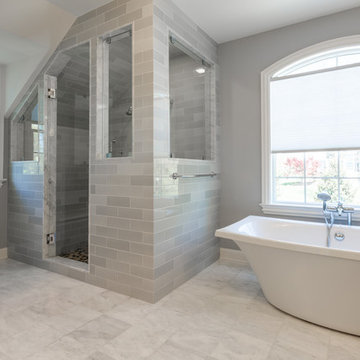
Complete renovation of a colonial home in Villanova. We installed custom millwork, moulding and coffered ceilings throughout the house. The stunning two-story foyer features custom millwork and moulding with raised panels, and mahogany stair rail and front door. The brand-new kitchen has a clean look with black granite counters and a European, crackled blue subway tile back splash. The large island has seating and storage. The master bathroom is a classic gray, with Carrera marble floors and a unique Carrera marble shower.
RUDLOFF Custom Builders has won Best of Houzz for Customer Service in 2014, 2015 2016 and 2017. We also were voted Best of Design in 2016, 2017 and 2018, which only 2% of professionals receive. Rudloff Custom Builders has been featured on Houzz in their Kitchen of the Week, What to Know About Using Reclaimed Wood in the Kitchen as well as included in their Bathroom WorkBook article. We are a full service, certified remodeling company that covers all of the Philadelphia suburban area. This business, like most others, developed from a friendship of young entrepreneurs who wanted to make a difference in their clients’ lives, one household at a time. This relationship between partners is much more than a friendship. Edward and Stephen Rudloff are brothers who have renovated and built custom homes together paying close attention to detail. They are carpenters by trade and understand concept and execution. RUDLOFF CUSTOM BUILDERS will provide services for you with the highest level of professionalism, quality, detail, punctuality and craftsmanship, every step of the way along our journey together.
Specializing in residential construction allows us to connect with our clients early in the design phase to ensure that every detail is captured as you imagined. One stop shopping is essentially what you will receive with RUDLOFF CUSTOM BUILDERS from design of your project to the construction of your dreams, executed by on-site project managers and skilled craftsmen. Our concept: envision our client’s ideas and make them a reality. Our mission: CREATING LIFETIME RELATIONSHIPS BUILT ON TRUST AND INTEGRITY.
Photo Credit: JMB Photoworks
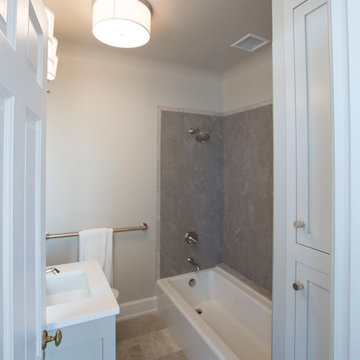
Custom vanity sized to fit small bathroom
Mid-sized transitional master bathroom in Kansas City with shaker cabinets, grey cabinets, a drop-in tub, a shower/bathtub combo, a one-piece toilet, white tile, grey walls, ceramic floors, a console sink, engineered quartz benchtops, grey floor, an open shower and white benchtops.
Mid-sized transitional master bathroom in Kansas City with shaker cabinets, grey cabinets, a drop-in tub, a shower/bathtub combo, a one-piece toilet, white tile, grey walls, ceramic floors, a console sink, engineered quartz benchtops, grey floor, an open shower and white benchtops.
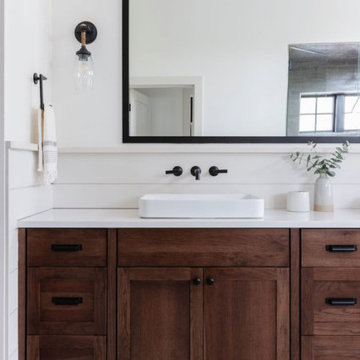
When our clients approached us about this project, they had a large vacant lot and a set of architectural plans in hand, and they needed our help to envision the interior of their dream home. As a busy family with young kids, they relied on KMI to help identify a design style that suited both of them and served their family's needs and lifestyle. One of the biggest challenges of the project was finding ways to blend their varying aesthetic desires, striking just the right balance between bright and cheery and rustic and moody. We also helped develop the exterior color scheme and material selections to ensure the interior and exterior of the home were cohesive and spoke to each other. With this project being a new build, there was not a square inch of the interior that KMI didn't touch.
In our material selections throughout the home, we sought to draw on the surrounding nature as an inspiration. The home is situated on a large lot with many large pine trees towering above. The goal was to bring some natural elements inside and make the house feel like it fits in its rustic setting. It was also a goal to create a home that felt inviting, warm, and durable enough to withstand all the life a busy family would throw at it. Slate tile floors, quartz countertops made to look like cement, rustic wood accent walls, and ceramic tiles in earthy tones are a few of the ways this was achieved.
There are so many things to love about this home, but we're especially proud of the way it all came together. The mix of materials, like iron, stone, and wood, helps give the home character and depth and adds warmth to some high-contrast black and white designs throughout the home. Anytime we do something truly unique and custom for a client, we also get a bit giddy, and the light fixture above the dining room table is a perfect example of that. A labor of love and the collaboration of design ideas between our client and us produced the one-of-a-kind fixture that perfectly fits this home. Bringing our client's dreams and visions to life is what we love most about being designers, and this project allowed us to do just that.
---
Project designed by interior design studio Kimberlee Marie Interiors. They serve the Seattle metro area including Seattle, Bellevue, Kirkland, Medina, Clyde Hill, and Hunts Point.
For more about Kimberlee Marie Interiors, see here: https://www.kimberleemarie.com/
To learn more about this project, see here
https://www.kimberleemarie.com/ravensdale-new-build
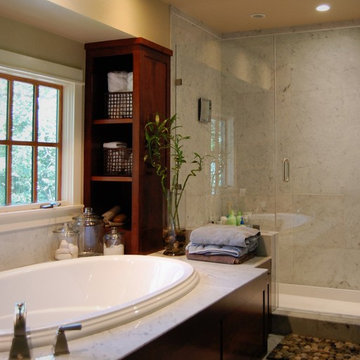
Master bathroom
Photo of a small arts and crafts master bathroom in Other with shaker cabinets, dark wood cabinets, a drop-in tub, an alcove shower, a two-piece toilet, white tile, stone tile, beige walls, marble floors, a console sink and marble benchtops.
Photo of a small arts and crafts master bathroom in Other with shaker cabinets, dark wood cabinets, a drop-in tub, an alcove shower, a two-piece toilet, white tile, stone tile, beige walls, marble floors, a console sink and marble benchtops.
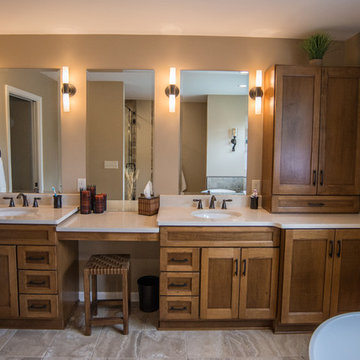
bedroom expanded from 2nd story addition
Photo of a large transitional master bathroom in New York with shaker cabinets, medium wood cabinets, a freestanding tub, an alcove shower, a one-piece toilet, multi-coloured tile, grey walls, a console sink, engineered quartz benchtops, multi-coloured floor, a hinged shower door and white benchtops.
Photo of a large transitional master bathroom in New York with shaker cabinets, medium wood cabinets, a freestanding tub, an alcove shower, a one-piece toilet, multi-coloured tile, grey walls, a console sink, engineered quartz benchtops, multi-coloured floor, a hinged shower door and white benchtops.
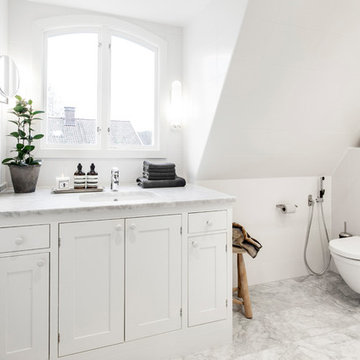
Anders Bergstedt
Photo of a mid-sized transitional master bathroom in Gothenburg with shaker cabinets, white cabinets, a wall-mount toilet, white walls, marble floors, marble benchtops, a corner shower, white tile, ceramic tile, a console sink, white floor, a hinged shower door and white benchtops.
Photo of a mid-sized transitional master bathroom in Gothenburg with shaker cabinets, white cabinets, a wall-mount toilet, white walls, marble floors, marble benchtops, a corner shower, white tile, ceramic tile, a console sink, white floor, a hinged shower door and white benchtops.
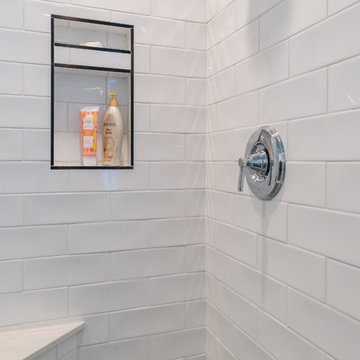
Imagine this incredible linen closet this close to your master tub.
Inspiration for a large modern master bathroom in Miami with shaker cabinets, white cabinets, a japanese tub, an alcove shower, a one-piece toilet, white tile, subway tile, grey walls, mosaic tile floors, a console sink, marble benchtops, grey floor, a hinged shower door and white benchtops.
Inspiration for a large modern master bathroom in Miami with shaker cabinets, white cabinets, a japanese tub, an alcove shower, a one-piece toilet, white tile, subway tile, grey walls, mosaic tile floors, a console sink, marble benchtops, grey floor, a hinged shower door and white benchtops.
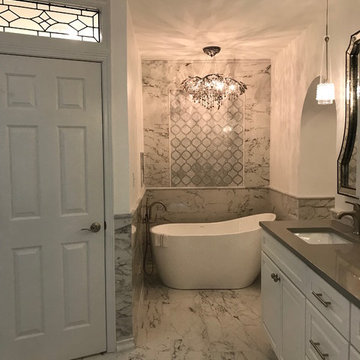
Avi Moyal
Photo of a large contemporary master bathroom in Atlanta with shaker cabinets, white cabinets, a freestanding tub, a double shower, a one-piece toilet, black and white tile, mosaic tile, white walls, marble floors, a console sink, engineered quartz benchtops, white floor, a hinged shower door and grey benchtops.
Photo of a large contemporary master bathroom in Atlanta with shaker cabinets, white cabinets, a freestanding tub, a double shower, a one-piece toilet, black and white tile, mosaic tile, white walls, marble floors, a console sink, engineered quartz benchtops, white floor, a hinged shower door and grey benchtops.
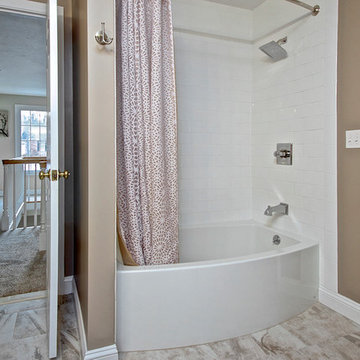
Jack and jill bath open to hall. http://www.kitchenvisions.com
Large transitional kids bathroom in Boston with shaker cabinets, beige cabinets, an alcove tub, a shower/bathtub combo, a two-piece toilet, white tile, subway tile, beige walls, porcelain floors, a console sink and engineered quartz benchtops.
Large transitional kids bathroom in Boston with shaker cabinets, beige cabinets, an alcove tub, a shower/bathtub combo, a two-piece toilet, white tile, subway tile, beige walls, porcelain floors, a console sink and engineered quartz benchtops.
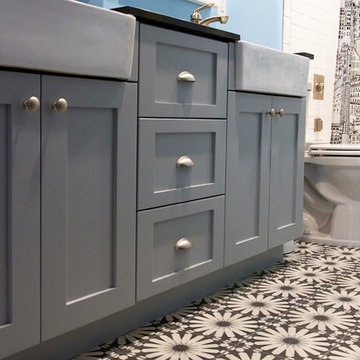
Inspiration for a mid-sized contemporary 3/4 bathroom in Los Angeles with shaker cabinets, grey cabinets, an alcove tub, an alcove shower, a two-piece toilet, white tile, ceramic tile, blue walls, cement tiles, a console sink, solid surface benchtops, multi-coloured floor, a shower curtain and black benchtops.
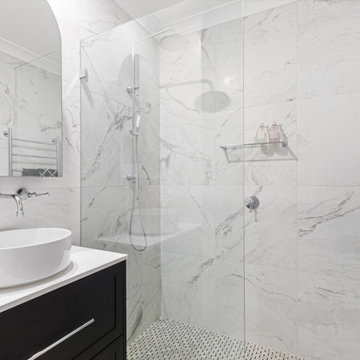
Inspiration for a mid-sized traditional 3/4 bathroom in Sydney with shaker cabinets, black cabinets, an open shower, mosaic tile floors, a console sink, an open shower, white benchtops, a single vanity and a freestanding vanity.
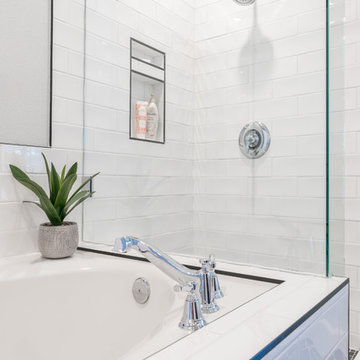
Imagine this incredible linen closet this close to your master tub.
Photo of a large modern master bathroom in Miami with shaker cabinets, white cabinets, a japanese tub, an alcove shower, a one-piece toilet, white tile, subway tile, grey walls, mosaic tile floors, a console sink, marble benchtops, grey floor, a hinged shower door and white benchtops.
Photo of a large modern master bathroom in Miami with shaker cabinets, white cabinets, a japanese tub, an alcove shower, a one-piece toilet, white tile, subway tile, grey walls, mosaic tile floors, a console sink, marble benchtops, grey floor, a hinged shower door and white benchtops.
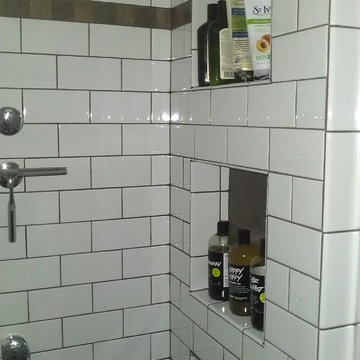
This is an example of a mid-sized arts and crafts kids bathroom in Other with shaker cabinets, dark wood cabinets, an alcove shower, a two-piece toilet, white tile, subway tile, yellow walls, ceramic floors and a console sink.
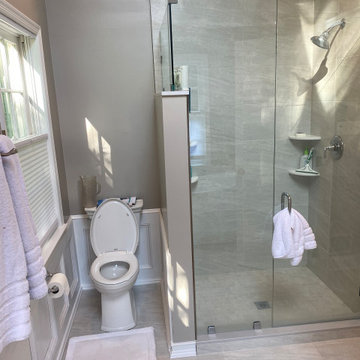
The white tile flooring helps blend in the bottom part of the space creating a bright open feel to the room. The one-piece toilet is tucked away behind the quarter wall of the shower. The shower features a glass hinged door, dark gray tiles with a similar style as the flooring, stainless-steel fixtures, and open corner shelving.
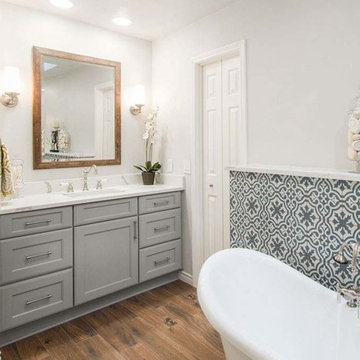
Photo of a large modern 3/4 bathroom in DC Metro with shaker cabinets, white cabinets, a one-piece toilet, gray tile, ceramic tile, white walls, medium hardwood floors, a console sink, engineered quartz benchtops, brown floor, a hinged shower door and white benchtops.
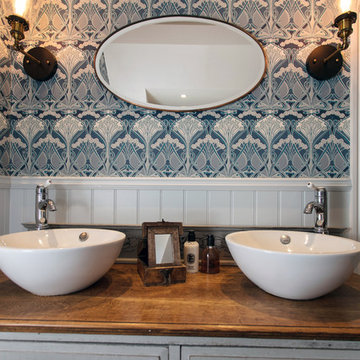
Rebecca Faith Photography
Inspiration for a mid-sized traditional kids bathroom in Surrey with shaker cabinets, grey cabinets, a freestanding tub, an open shower, a two-piece toilet, gray tile, slate, grey walls, slate floors, a console sink, wood benchtops, grey floor, an open shower and brown benchtops.
Inspiration for a mid-sized traditional kids bathroom in Surrey with shaker cabinets, grey cabinets, a freestanding tub, an open shower, a two-piece toilet, gray tile, slate, grey walls, slate floors, a console sink, wood benchtops, grey floor, an open shower and brown benchtops.
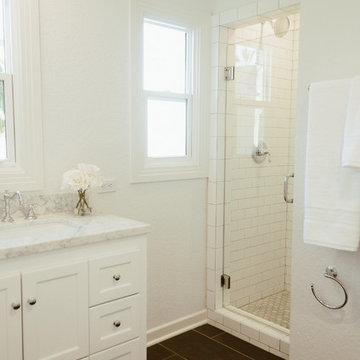
Alandra Michele Photography
Small beach style master bathroom in San Diego with shaker cabinets, white cabinets, an alcove shower, white tile, subway tile, white walls, ceramic floors, a console sink and marble benchtops.
Small beach style master bathroom in San Diego with shaker cabinets, white cabinets, an alcove shower, white tile, subway tile, white walls, ceramic floors, a console sink and marble benchtops.
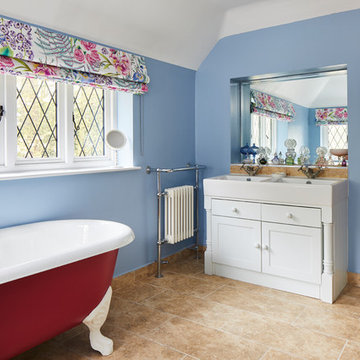
Inspiration for a traditional bathroom in London with shaker cabinets, white cabinets, a claw-foot tub, a one-piece toilet, blue walls, a console sink and beige floor.
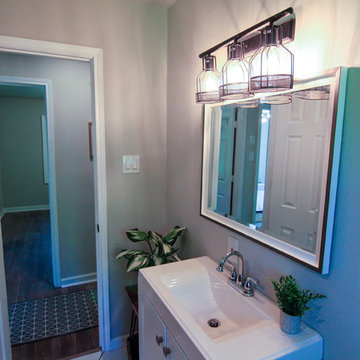
Mid-sized midcentury kids bathroom in Dallas with shaker cabinets, white cabinets, an alcove tub, a shower/bathtub combo, a one-piece toilet, gray tile, ceramic tile, grey walls, ceramic floors, a console sink, solid surface benchtops, white floor, a shower curtain and white benchtops.
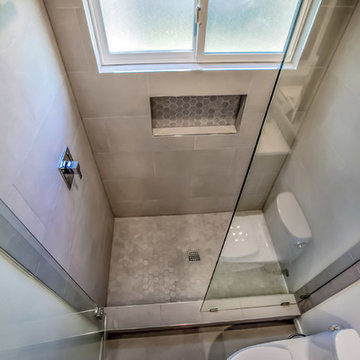
Design ideas for a small mediterranean 3/4 bathroom in Los Angeles with shaker cabinets, grey cabinets, an alcove shower, a one-piece toilet, gray tile, porcelain tile, grey walls, porcelain floors, a console sink, solid surface benchtops, grey floor and a hinged shower door.
Bathroom Design Ideas with Shaker Cabinets and a Console Sink
11