Bathroom Design Ideas with Shaker Cabinets and Wood Benchtops
Refine by:
Budget
Sort by:Popular Today
41 - 60 of 745 photos
Item 1 of 3
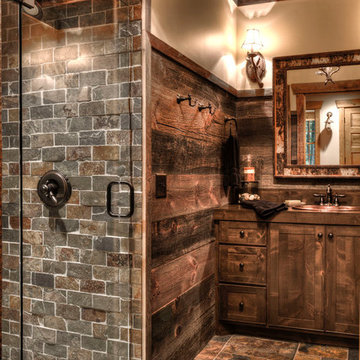
Country bathroom in Minneapolis with dark wood cabinets, wood benchtops, a drop-in sink, shaker cabinets, an alcove shower, brown tile, beige walls, brown floor, slate and brown benchtops.
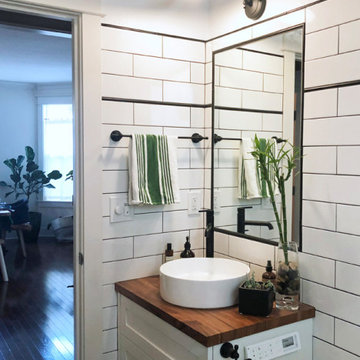
This newly remodeled bathroom is a contemporary update on a classic look. The white subway tile and black accent strips harken back to classic bath designs, while the large scale black hex tiles and penny tiles on the floor give a modern nod to classic 1' hex tiles. The new mud-set shower was installed in place of an existing clawfoot tub. The vanity and plumbing fixtures provide clean lines, and the wood countertop and open shelving bring some warmth to the space.
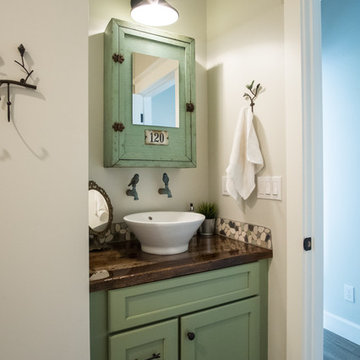
A charming country nook of a bathroom, this little space is a beautiful nod to the outdoors. The Medallion cabinetry is a great match for the vintage medicine chest. Natural textures abound and leave you expecting to hear birdsong.
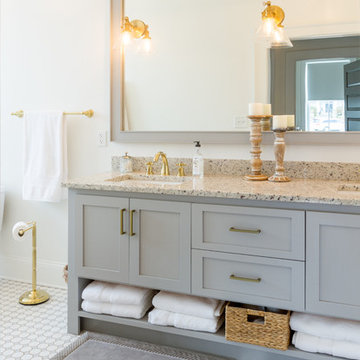
This cozy master bathroom features a custom vanity with granite counter. The custom wood mirror surround ties in with the vanity.
Photo of a small transitional master bathroom in Atlanta with brown tile, beige walls, ceramic floors, a vessel sink, wood benchtops, shaker cabinets, grey cabinets and white floor.
Photo of a small transitional master bathroom in Atlanta with brown tile, beige walls, ceramic floors, a vessel sink, wood benchtops, shaker cabinets, grey cabinets and white floor.
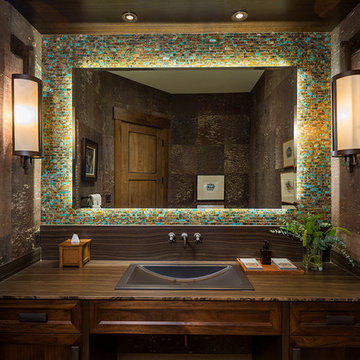
Karl Neumann Photography
This is an example of a large country master bathroom in Other with shaker cabinets, dark wood cabinets, blue tile, brown tile, gray tile, green tile, multi-coloured tile, brown walls, an integrated sink and wood benchtops.
This is an example of a large country master bathroom in Other with shaker cabinets, dark wood cabinets, blue tile, brown tile, gray tile, green tile, multi-coloured tile, brown walls, an integrated sink and wood benchtops.
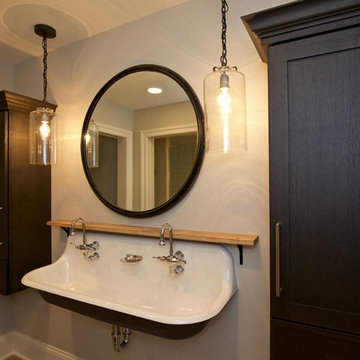
Design ideas for a mid-sized industrial 3/4 bathroom in Chicago with shaker cabinets, dark wood cabinets, grey walls, light hardwood floors, a wall-mount sink and wood benchtops.
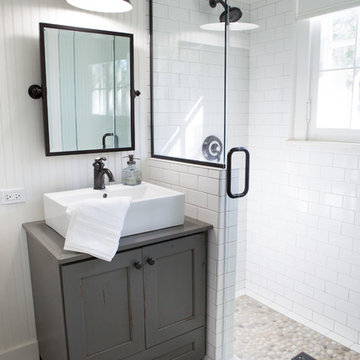
This 1930's Barrington Hills farmhouse was in need of some TLC when it was purchased by this southern family of five who planned to make it their new home. The renovation taken on by Advance Design Studio's designer Scott Christensen and master carpenter Justin Davis included a custom porch, custom built in cabinetry in the living room and children's bedrooms, 2 children's on-suite baths, a guest powder room, a fabulous new master bath with custom closet and makeup area, a new upstairs laundry room, a workout basement, a mud room, new flooring and custom wainscot stairs with planked walls and ceilings throughout the home.
The home's original mechanicals were in dire need of updating, so HVAC, plumbing and electrical were all replaced with newer materials and equipment. A dramatic change to the exterior took place with the addition of a quaint standing seam metal roofed farmhouse porch perfect for sipping lemonade on a lazy hot summer day.
In addition to the changes to the home, a guest house on the property underwent a major transformation as well. Newly outfitted with updated gas and electric, a new stacking washer/dryer space was created along with an updated bath complete with a glass enclosed shower, something the bath did not previously have. A beautiful kitchenette with ample cabinetry space, refrigeration and a sink was transformed as well to provide all the comforts of home for guests visiting at the classic cottage retreat.
The biggest design challenge was to keep in line with the charm the old home possessed, all the while giving the family all the convenience and efficiency of modern functioning amenities. One of the most interesting uses of material was the porcelain "wood-looking" tile used in all the baths and most of the home's common areas. All the efficiency of porcelain tile, with the nostalgic look and feel of worn and weathered hardwood floors. The home’s casual entry has an 8" rustic antique barn wood look porcelain tile in a rich brown to create a warm and welcoming first impression.
Painted distressed cabinetry in muted shades of gray/green was used in the powder room to bring out the rustic feel of the space which was accentuated with wood planked walls and ceilings. Fresh white painted shaker cabinetry was used throughout the rest of the rooms, accentuated by bright chrome fixtures and muted pastel tones to create a calm and relaxing feeling throughout the home.
Custom cabinetry was designed and built by Advance Design specifically for a large 70” TV in the living room, for each of the children’s bedroom’s built in storage, custom closets, and book shelves, and for a mudroom fit with custom niches for each family member by name.
The ample master bath was fitted with double vanity areas in white. A generous shower with a bench features classic white subway tiles and light blue/green glass accents, as well as a large free standing soaking tub nestled under a window with double sconces to dim while relaxing in a luxurious bath. A custom classic white bookcase for plush towels greets you as you enter the sanctuary bath.
Joe Nowak
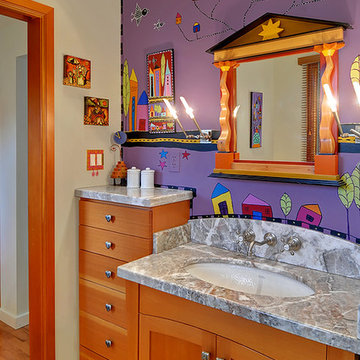
Aimee Chase
Inspiration for a small eclectic master bathroom in Seattle with shaker cabinets, light wood cabinets, wood benchtops, light hardwood floors and grey benchtops.
Inspiration for a small eclectic master bathroom in Seattle with shaker cabinets, light wood cabinets, wood benchtops, light hardwood floors and grey benchtops.
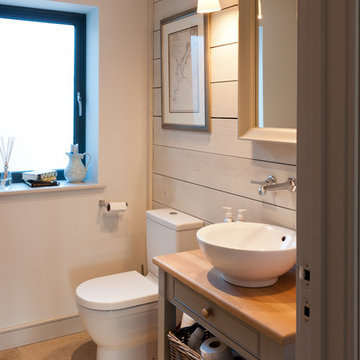
Dan Lethbridge
Photo of a small beach style bathroom in Devon with a vessel sink, grey cabinets, white walls, shaker cabinets, a two-piece toilet, ceramic floors, wood benchtops, beige floor and grey benchtops.
Photo of a small beach style bathroom in Devon with a vessel sink, grey cabinets, white walls, shaker cabinets, a two-piece toilet, ceramic floors, wood benchtops, beige floor and grey benchtops.
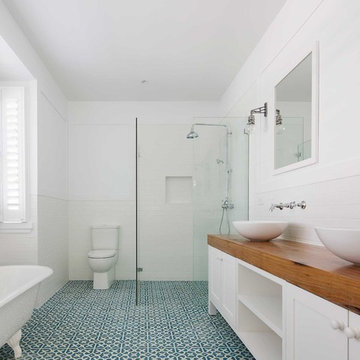
Hamptons Style beach house designed and built by Stritt Design and Construction. Traditional coastal bathroom with subway tiles and wall batten detailing. Encaustic tiles in a blue and white pattern are featured along with a restored freestanding claw foot bath.
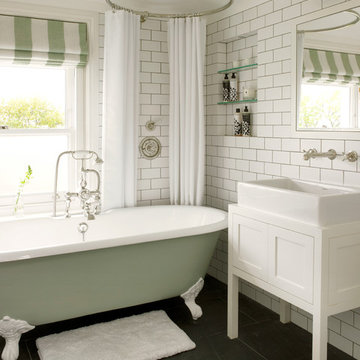
Here are a couple of examples of bathrooms at this project, which have a 'traditional' aesthetic. All tiling and panelling has been very carefully set-out so as to minimise cut joints.
Built-in storage and niches have been introduced, where appropriate, to provide discreet storage and additional interest.
Photographer: Nick Smith
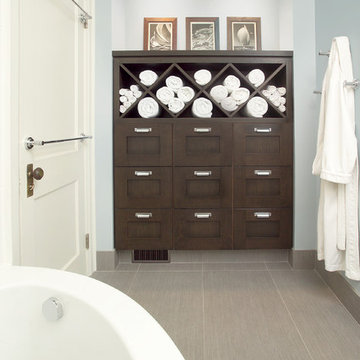
Arnal Photography
This is an example of a transitional bathroom in Toronto with a corner tub, dark wood cabinets, wood benchtops, gray tile, porcelain tile, porcelain floors and shaker cabinets.
This is an example of a transitional bathroom in Toronto with a corner tub, dark wood cabinets, wood benchtops, gray tile, porcelain tile, porcelain floors and shaker cabinets.
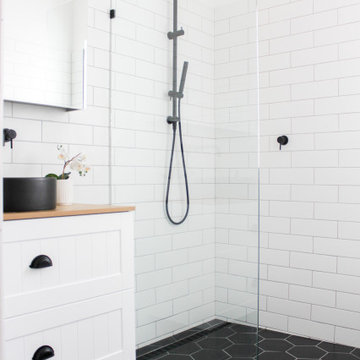
Hexagon Bathroom, Small Bathrooms Perth, Small Bathroom Renovations Perth, Bathroom Renovations Perth WA, Open Shower, Small Ensuite Ideas, Toilet In Shower, Shower and Toilet Area, Small Bathroom Ideas, Subway and Hexagon Tiles, Wood Vanity Benchtop, Rimless Toilet, Black Vanity Basin
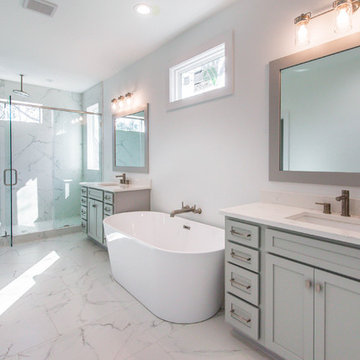
This is an example of a mid-sized country master bathroom in Charlotte with shaker cabinets, grey cabinets, a freestanding tub, a double shower, a one-piece toilet, white tile, ceramic tile, white walls, ceramic floors, an undermount sink, wood benchtops, white floor, a hinged shower door and white benchtops.
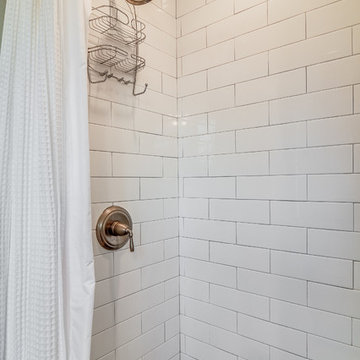
Garrett Buell
Small arts and crafts 3/4 bathroom in Nashville with a vessel sink, shaker cabinets, white cabinets, wood benchtops, an alcove shower, a two-piece toilet, white tile, subway tile, grey walls and slate floors.
Small arts and crafts 3/4 bathroom in Nashville with a vessel sink, shaker cabinets, white cabinets, wood benchtops, an alcove shower, a two-piece toilet, white tile, subway tile, grey walls and slate floors.
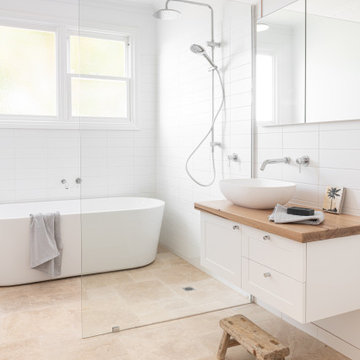
This is an example of a contemporary wet room bathroom in Geelong with shaker cabinets, white cabinets, a freestanding tub, white tile, white walls, a vessel sink, wood benchtops, beige floor and beige benchtops.
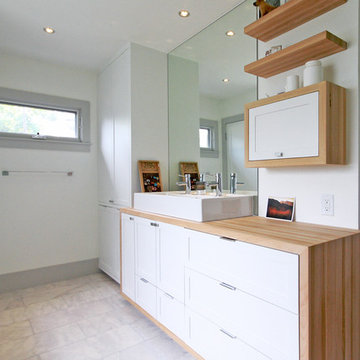
The master bath cabinets were made from beech butcher block wrapped around custom built and enameled boxes.
Mid-sized contemporary master bathroom in Houston with shaker cabinets, white cabinets, a drop-in tub, a corner shower, a two-piece toilet, white tile, stone tile, white walls, marble floors, a vessel sink, wood benchtops and grey floor.
Mid-sized contemporary master bathroom in Houston with shaker cabinets, white cabinets, a drop-in tub, a corner shower, a two-piece toilet, white tile, stone tile, white walls, marble floors, a vessel sink, wood benchtops and grey floor.
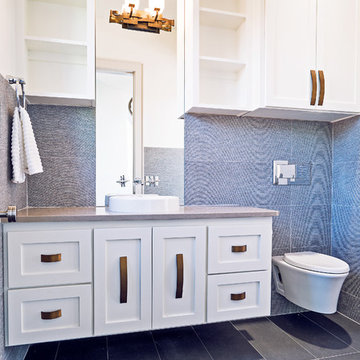
Modern white bathroom with textured gray tile, bronze hardware, and floating wall mounted toilet. Designed by Bella Vici, an interior design firm in Oklahoma City. http://bellavici.com
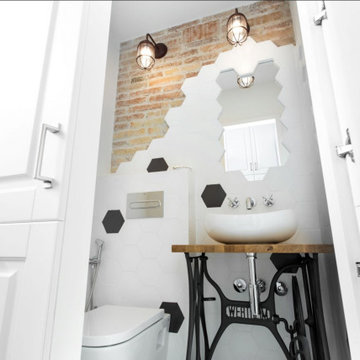
Design ideas for a small industrial bathroom in Barcelona with shaker cabinets, white cabinets, a wall-mount toilet, black and white tile, a console sink, wood benchtops, a single vanity, a built-in vanity and brick walls.
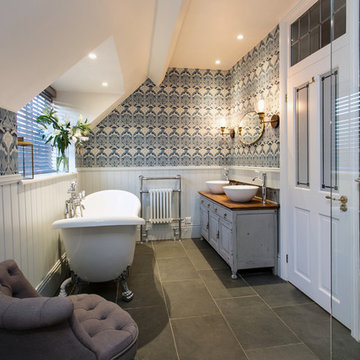
Rebecca Faith Photography
Mid-sized traditional kids bathroom in Surrey with shaker cabinets, grey cabinets, a freestanding tub, an open shower, a two-piece toilet, gray tile, slate, grey walls, slate floors, a console sink, wood benchtops, grey floor, an open shower and brown benchtops.
Mid-sized traditional kids bathroom in Surrey with shaker cabinets, grey cabinets, a freestanding tub, an open shower, a two-piece toilet, gray tile, slate, grey walls, slate floors, a console sink, wood benchtops, grey floor, an open shower and brown benchtops.
Bathroom Design Ideas with Shaker Cabinets and Wood Benchtops
3