Bathroom Design Ideas with Slate and a Floating Vanity
Refine by:
Budget
Sort by:Popular Today
61 - 80 of 131 photos
Item 1 of 3
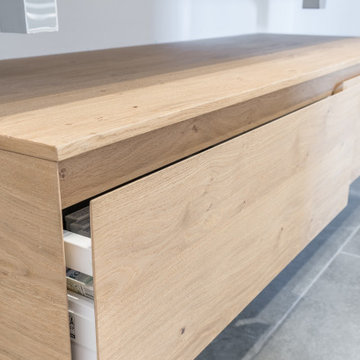
Large contemporary master bathroom in Lyon with light wood cabinets, a curbless shower, gray tile, slate, grey walls, slate floors, a console sink, laminate benchtops, grey floor, an open shower, beige benchtops, a double vanity and a floating vanity.
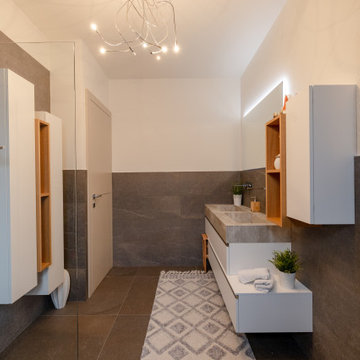
Il bagno è completo di qualsiasi comodità e con tantissimo contenimento, essendo una famiglia di 5 persone, il lavabo è doppio e la doccia molto grande
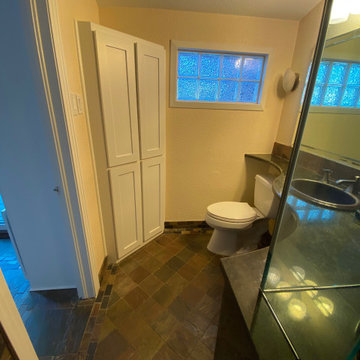
Before
Inspiration for a small contemporary kids bathroom in Dallas with an alcove shower, white tile, slate, beige walls, slate floors, a drop-in sink, granite benchtops, brown floor, an open shower, green benchtops, a single vanity, a floating vanity and vaulted.
Inspiration for a small contemporary kids bathroom in Dallas with an alcove shower, white tile, slate, beige walls, slate floors, a drop-in sink, granite benchtops, brown floor, an open shower, green benchtops, a single vanity, a floating vanity and vaulted.
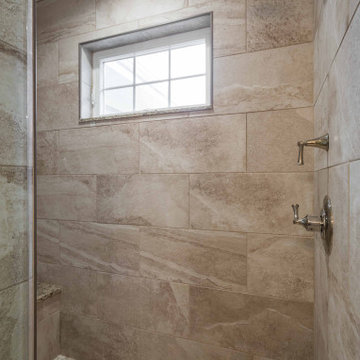
Design ideas for a large arts and crafts master bathroom in Chicago with slate, beige walls, an undermount sink, marble benchtops, dark wood cabinets, a drop-in tub, an alcove shower, a one-piece toilet, brown tile, slate floors, beige floor, a hinged shower door, brown benchtops, an enclosed toilet, a double vanity, a floating vanity and wallpaper.
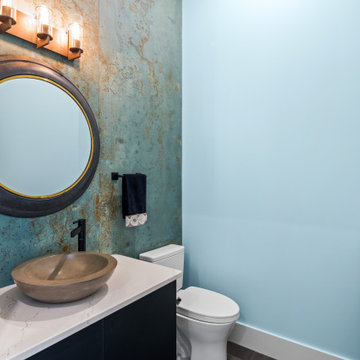
Ocean Bank is a contemporary style oceanfront home located in Chemainus, BC. We broke ground on this home in March 2021. Situated on a sloped lot, Ocean Bank includes 3,086 sq.ft. of finished space over two floors.
The main floor features 11′ ceilings throughout. However, the ceiling vaults to 16′ in the Great Room. Large doors and windows take in the amazing ocean view.
The Kitchen in this custom home is truly a beautiful work of art. The 10′ island is topped with beautiful marble from Vancouver Island. A panel fridge and matching freezer, a large butler’s pantry, and Wolf range are other desirable features of this Kitchen. Also on the main floor, the double-sided gas fireplace that separates the Living and Dining Rooms is lined with gorgeous tile slabs. The glass and steel stairwell railings were custom made on site.

This is an example of a large contemporary kids wet room bathroom in Montreal with flat-panel cabinets, dark wood cabinets, a freestanding tub, a wall-mount toilet, multi-coloured tile, slate, multi-coloured walls, cement tiles, a vessel sink, wood benchtops, grey floor, an open shower, brown benchtops, a niche, a single vanity and a floating vanity.
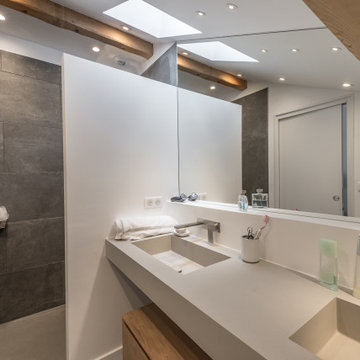
Inspiration for a large contemporary master bathroom in Lyon with light wood cabinets, a curbless shower, gray tile, slate, grey walls, slate floors, a console sink, laminate benchtops, grey floor, an open shower, beige benchtops, a double vanity and a floating vanity.
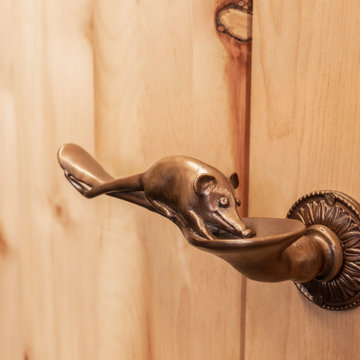
Zwei echte Naturmaterialien - ein Bad! Zierbelkiefer und Schiefer sagen HALLO!
Ein Bad bestehend aus lediglich zwei Materialien, dies wurde hier in einem neuen Raumkonzept konsequent umgesetzt.
Überall wo ihr Auge hinblickt sehn sie diese zwei Materialien. KONSEQUENT!
Es beginnt mit der Tür in das WC in Zierbelkiefer, der Boden in Schiefer, die Decke in Zierbelkiefer mit umlaufender LED-Beleuchtung, die Wände in Kombination Zierbelkiefer und Schiefer, der Waschtisch in Zierbelkiefer mit flächiger Schiebetüre übergehend in ein Korpus in Korpus verschachtelter Handtuchschrank, der Spiegelschrank in Zierbelkiefer. Die Rückseite der Waschtischwand ebenfalls Schiefer und flächiger Wandspiegel mit Zierbelkiefer-Ablage und integrierter Bildhängeschiene.
Ein besonderer EYE-Catcher ist das Naturwaschbecken aus einem echten Flussstein!
Überall tatsächlich pure Natur, so richtig zum Wohlfühlen und entspannen – dafür sorgt auch schon allein der natürliche Geruch der naturbelassenen Zierbelkiefer / Zirbenholz.
Sie öffnen die Badtüre und tauchen in IHRE eigene WOHLFÜHL-OASE ein…
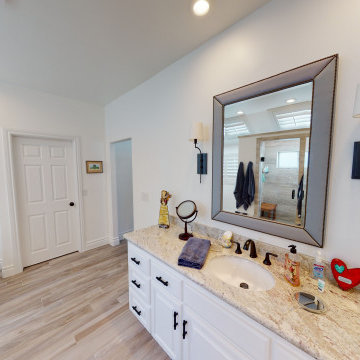
This is an example of a large modern master bathroom in Los Angeles with shaker cabinets, white cabinets, a corner shower, a one-piece toilet, white walls, light hardwood floors, an undermount sink, granite benchtops, brown floor, a hinged shower door, multi-coloured benchtops, a double vanity, a floating vanity, vaulted, a freestanding tub, beige tile and slate.
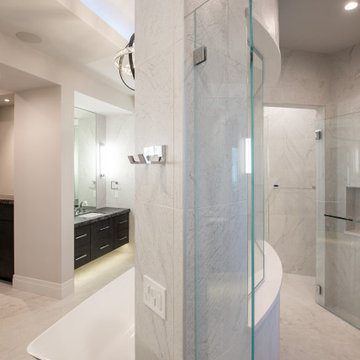
This Desert Mountain gem, nestled in the mountains of Mountain Skyline Village, offers both views for miles and secluded privacy. Multiple glass pocket doors disappear into the walls to reveal the private backyard resort-like retreat. Extensive tiered and integrated retaining walls allow both a usable rear yard and an expansive front entry and driveway to greet guests as they reach the summit. Inside the wine and libations can be stored and shared from several locations in this entertainer’s dream.
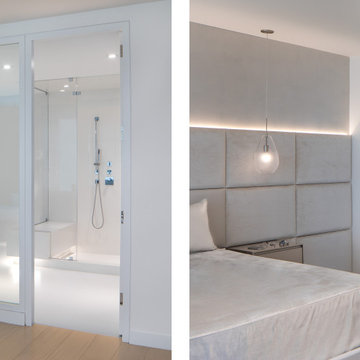
The glass between the bedroom and master bath brings natural light into the bathroom, but a switch changes the glass to opaque.
Inspiration for a contemporary bathroom in Philadelphia with flat-panel cabinets, white cabinets, white tile, slate, porcelain floors, engineered quartz benchtops, white benchtops, a double vanity and a floating vanity.
Inspiration for a contemporary bathroom in Philadelphia with flat-panel cabinets, white cabinets, white tile, slate, porcelain floors, engineered quartz benchtops, white benchtops, a double vanity and a floating vanity.
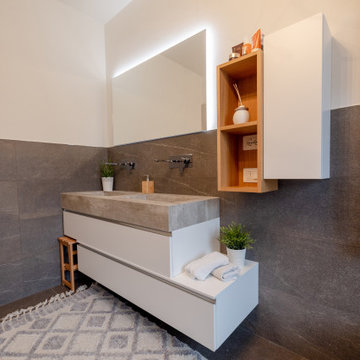
Il bagno è completo di qualsiasi comodità e con tantissimo contenimento, essendo una famiglia di 5 persone, il lavabo è doppio e la doccia molto grande
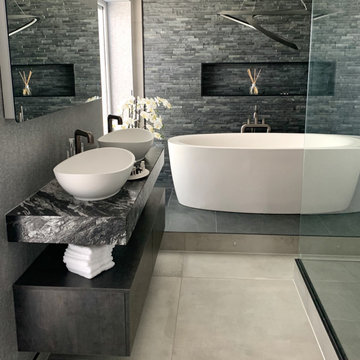
This is an example of a large modern master bathroom in Other with brown cabinets, a freestanding tub, an open shower, gray tile, slate, ceramic floors, marble benchtops, grey floor, a double vanity, a floating vanity and wallpaper.
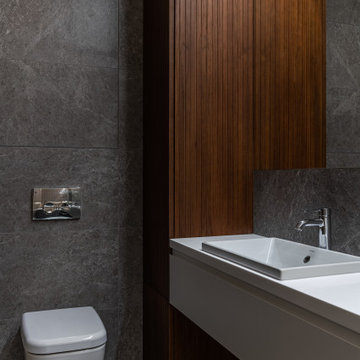
Стильная ванная комната, оформленная в темных тонах, основной цвет коричневый, серый мрамор. Элементы дерева в оформлении санузла.
Stylish bathroom, decorated in dark colors, the main color is brown, gray marble. Elements of wood in the design of the bathroom.
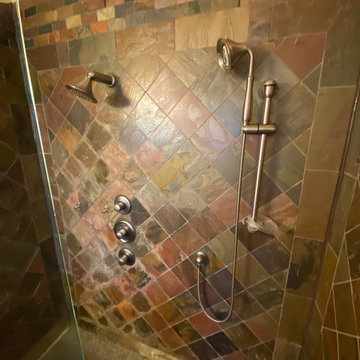
Before - Notice that awkward beam in the center of the shower? That was a top priority for demo. It posed a major safety hazard for anyone using the shower.
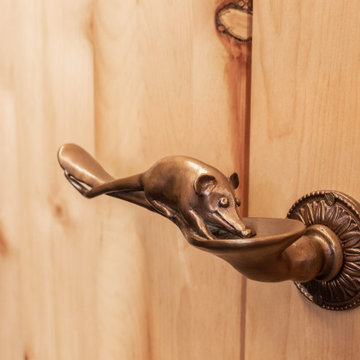
Zwei echte Naturmaterialien - ein Bad! Zierbelkiefer und Schiefer sagen HALLO!
Ein Bad bestehend aus lediglich zwei Materialien, dies wurde hier in einem neuen Raumkonzept konsequent umgesetzt.
Überall wo ihr Auge hinblickt sehn sie diese zwei Materialien. KONSEQUENT!
Überall tatsächlich pure Natur, so richtig zum Wohlfühlen und entspannen – dafür sorgt auch schon allein der natürliche Geruch der naturbelassenen Zierbelkiefer / Zirbenholz.
Sie öffnen die Badtüre und tauchen in IHRE eigene WOHLFÜHL-OASE ein…
und hier noch ein Detail zum Schmunzeln, die künstlerisch gefertigte Türklinke...
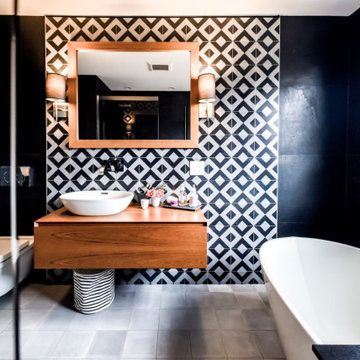
Large contemporary kids wet room bathroom in Montreal with flat-panel cabinets, dark wood cabinets, a freestanding tub, a wall-mount toilet, multi-coloured tile, slate, multi-coloured walls, cement tiles, a vessel sink, wood benchtops, grey floor, an open shower, brown benchtops, a niche, a single vanity and a floating vanity.
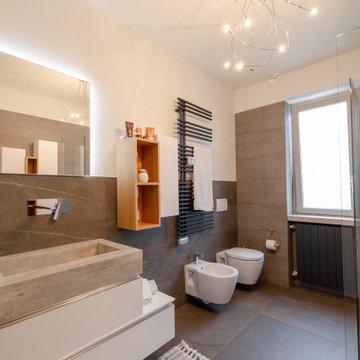
Il bagno è completo di qualsiasi comodità e con tantissimo contenimento, essendo una famiglia di 5 persone, il lavabo è doppio e la doccia molto grande
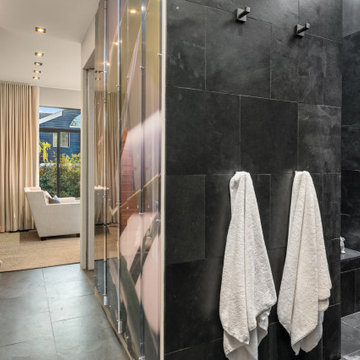
Walk in Shower with continued use of Slate. Bench, Private bath, toilet room, and closet. Master Bath.
Inspiration for a mid-sized eclectic master bathroom in Other with raised-panel cabinets, white cabinets, an open shower, a two-piece toilet, gray tile, slate, beige walls, slate floors, a console sink, marble benchtops, grey floor, an open shower, white benchtops, a shower seat, a double vanity, a floating vanity, recessed and brick walls.
Inspiration for a mid-sized eclectic master bathroom in Other with raised-panel cabinets, white cabinets, an open shower, a two-piece toilet, gray tile, slate, beige walls, slate floors, a console sink, marble benchtops, grey floor, an open shower, white benchtops, a shower seat, a double vanity, a floating vanity, recessed and brick walls.
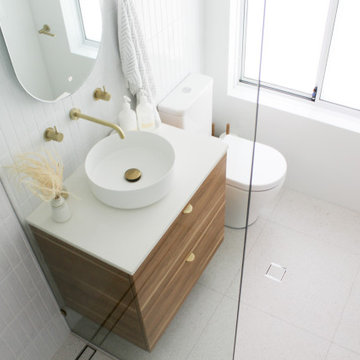
Walk In Shower, Adore Magazine Bathroom, Ensuute Bathroom, On the Ball Bathrooms, OTB Bathrooms, Bathroom Renovation Scarborough, LED Mirror, Brushed Brass tapware, Brushed Brass Bathroom Tapware, Small Bathroom Ideas, Wall Hung Vanity, Top Mounted Basin, Tile Cloud, Small Bathroom Renovations Perth.
Bathroom Design Ideas with Slate and a Floating Vanity
4