Bathroom Design Ideas with Slate and Marble Floors
Refine by:
Budget
Sort by:Popular Today
21 - 40 of 40 photos
Item 1 of 3
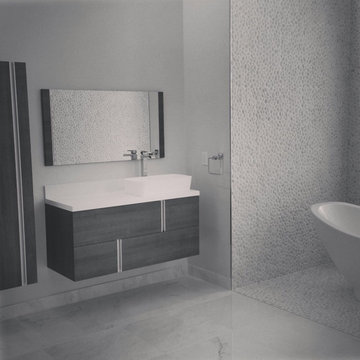
Large contemporary master wet room bathroom in Miami with a vessel sink, a single vanity, a freestanding vanity, shaker cabinets, black cabinets, a freestanding tub, a one-piece toilet, white tile, slate, white walls, marble floors, quartzite benchtops, white floor, a hinged shower door, white benchtops, recessed and panelled walls.
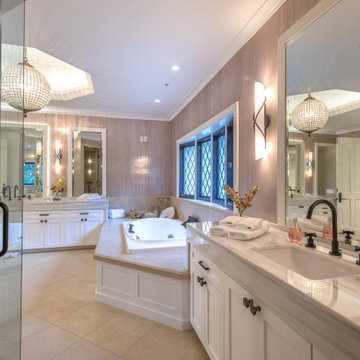
Inspiration for a large transitional master bathroom in Los Angeles with shaker cabinets, white cabinets, a drop-in tub, a double shower, a one-piece toilet, slate, beige walls, marble floors, an undermount sink, marble benchtops, grey floor, a hinged shower door, grey benchtops, an enclosed toilet, a double vanity, a built-in vanity and wallpaper.
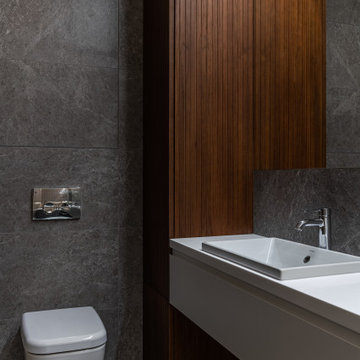
Стильная ванная комната, оформленная в темных тонах, основной цвет коричневый, серый мрамор. Элементы дерева в оформлении санузла.
Stylish bathroom, decorated in dark colors, the main color is brown, gray marble. Elements of wood in the design of the bathroom.
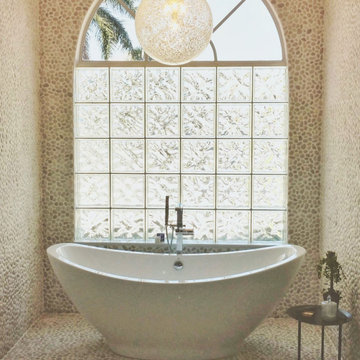
This is an example of a large contemporary master wet room bathroom in Miami with a vessel sink, a single vanity, a freestanding vanity, shaker cabinets, black cabinets, a freestanding tub, a one-piece toilet, white tile, slate, white walls, marble floors, quartzite benchtops, white floor, a hinged shower door, white benchtops, recessed and panelled walls.
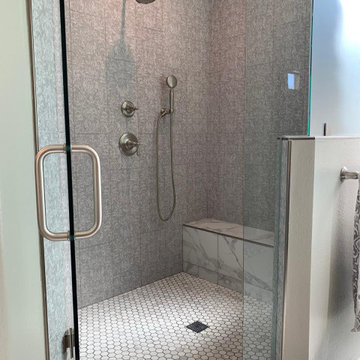
Complete remodeling of existing master bathroom, including free standing tub, shower with frameless glass door and double sink vanity.
Inspiration for a large contemporary master bathroom in Orange County with recessed-panel cabinets, grey cabinets, a freestanding tub, a corner shower, a one-piece toilet, gray tile, slate, green walls, marble floors, an undermount sink, marble benchtops, grey floor, a hinged shower door, yellow benchtops, a niche, a shower seat, a double vanity and a built-in vanity.
Inspiration for a large contemporary master bathroom in Orange County with recessed-panel cabinets, grey cabinets, a freestanding tub, a corner shower, a one-piece toilet, gray tile, slate, green walls, marble floors, an undermount sink, marble benchtops, grey floor, a hinged shower door, yellow benchtops, a niche, a shower seat, a double vanity and a built-in vanity.
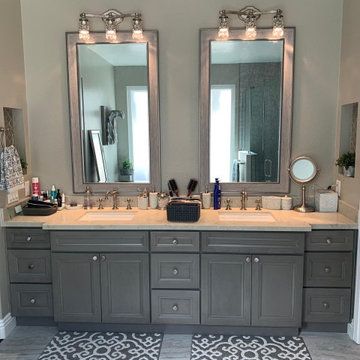
Complete remodeling of existing master bathroom, including free standing tub, shower with frameless glass door and double sink vanity.
Inspiration for a large traditional master bathroom in Orange County with recessed-panel cabinets, grey cabinets, a freestanding tub, a corner shower, a one-piece toilet, gray tile, slate, green walls, marble floors, an undermount sink, marble benchtops, grey floor, a hinged shower door, yellow benchtops, a niche, a shower seat, a double vanity and a built-in vanity.
Inspiration for a large traditional master bathroom in Orange County with recessed-panel cabinets, grey cabinets, a freestanding tub, a corner shower, a one-piece toilet, gray tile, slate, green walls, marble floors, an undermount sink, marble benchtops, grey floor, a hinged shower door, yellow benchtops, a niche, a shower seat, a double vanity and a built-in vanity.
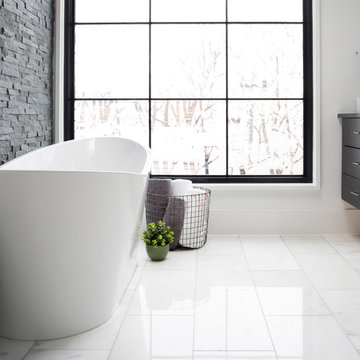
This is an example of a large contemporary master bathroom in DC Metro with flat-panel cabinets, grey cabinets, a freestanding tub, a corner shower, a one-piece toilet, gray tile, slate, white walls, marble floors, an undermount sink, solid surface benchtops, white floor and a hinged shower door.
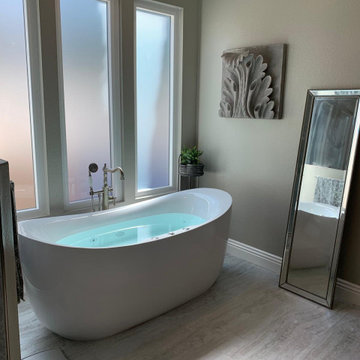
Complete remodeling of existing master bathroom, including free standing tub, shower with frameless glass door and double sink vanity.
Design ideas for a large transitional master bathroom in Orange County with recessed-panel cabinets, grey cabinets, a freestanding tub, a corner shower, a one-piece toilet, gray tile, slate, green walls, marble floors, an undermount sink, marble benchtops, grey floor, a hinged shower door, yellow benchtops, a niche, a shower seat, a double vanity and a built-in vanity.
Design ideas for a large transitional master bathroom in Orange County with recessed-panel cabinets, grey cabinets, a freestanding tub, a corner shower, a one-piece toilet, gray tile, slate, green walls, marble floors, an undermount sink, marble benchtops, grey floor, a hinged shower door, yellow benchtops, a niche, a shower seat, a double vanity and a built-in vanity.
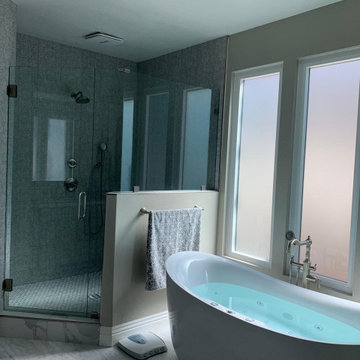
Complete remodeling of existing master bathroom, including free standing tub, shower with frameless glass door and double sink vanity.
Design ideas for a large transitional master bathroom in Orange County with recessed-panel cabinets, grey cabinets, a freestanding tub, a corner shower, a one-piece toilet, gray tile, slate, green walls, marble floors, an undermount sink, marble benchtops, grey floor, a hinged shower door, yellow benchtops, a niche, a shower seat, a double vanity and a built-in vanity.
Design ideas for a large transitional master bathroom in Orange County with recessed-panel cabinets, grey cabinets, a freestanding tub, a corner shower, a one-piece toilet, gray tile, slate, green walls, marble floors, an undermount sink, marble benchtops, grey floor, a hinged shower door, yellow benchtops, a niche, a shower seat, a double vanity and a built-in vanity.
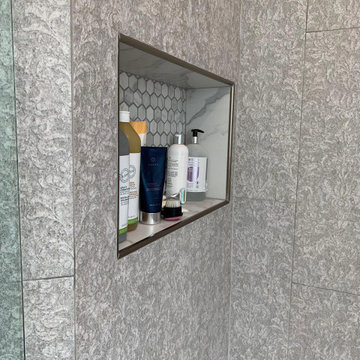
Complete remodeling of existing master bathroom, including free standing tub, shower with frameless glass door and double sink vanity.
Photo of a large transitional master bathroom in Orange County with recessed-panel cabinets, grey cabinets, a freestanding tub, a corner shower, a one-piece toilet, gray tile, slate, green walls, marble floors, an undermount sink, marble benchtops, grey floor, a hinged shower door, yellow benchtops, a niche, a shower seat, a double vanity and a built-in vanity.
Photo of a large transitional master bathroom in Orange County with recessed-panel cabinets, grey cabinets, a freestanding tub, a corner shower, a one-piece toilet, gray tile, slate, green walls, marble floors, an undermount sink, marble benchtops, grey floor, a hinged shower door, yellow benchtops, a niche, a shower seat, a double vanity and a built-in vanity.
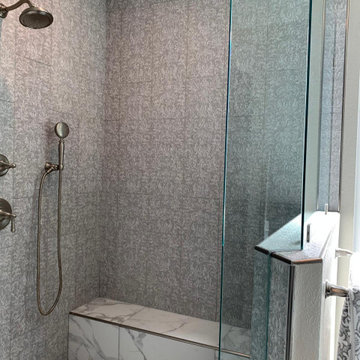
Complete remodeling of existing master bathroom, including free standing tub, shower with frameless glass door and double sink vanity.
This is an example of a large contemporary master bathroom in Orange County with recessed-panel cabinets, grey cabinets, a freestanding tub, a corner shower, a one-piece toilet, gray tile, slate, green walls, marble floors, an undermount sink, marble benchtops, grey floor, a hinged shower door, yellow benchtops, a niche, a shower seat, a double vanity and a built-in vanity.
This is an example of a large contemporary master bathroom in Orange County with recessed-panel cabinets, grey cabinets, a freestanding tub, a corner shower, a one-piece toilet, gray tile, slate, green walls, marble floors, an undermount sink, marble benchtops, grey floor, a hinged shower door, yellow benchtops, a niche, a shower seat, a double vanity and a built-in vanity.
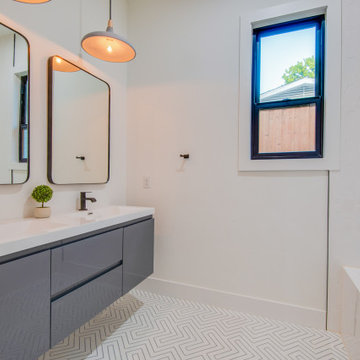
Modern spare bath with sleek, geometric, modern and industrial finishes
Inspiration for a mid-sized modern kids bathroom in Dallas with grey cabinets, a corner tub, an open shower, a one-piece toilet, white tile, slate, white walls, marble floors, a drop-in sink, solid surface benchtops, white floor, a shower curtain, white benchtops, a double vanity and a floating vanity.
Inspiration for a mid-sized modern kids bathroom in Dallas with grey cabinets, a corner tub, an open shower, a one-piece toilet, white tile, slate, white walls, marble floors, a drop-in sink, solid surface benchtops, white floor, a shower curtain, white benchtops, a double vanity and a floating vanity.

This gem of a home was designed by homeowner/architect Eric Vollmer. It is nestled in a traditional neighborhood with a deep yard and views to the east and west. Strategic window placement captures light and frames views while providing privacy from the next door neighbors. The second floor maximizes the volumes created by the roofline in vaulted spaces and loft areas. Four skylights illuminate the ‘Nordic Modern’ finishes and bring daylight deep into the house and the stairwell with interior openings that frame connections between the spaces. The skylights are also operable with remote controls and blinds to control heat, light and air supply.
Unique details abound! Metal details in the railings and door jambs, a paneled door flush in a paneled wall, flared openings. Floating shelves and flush transitions. The main bathroom has a ‘wet room’ with the tub tucked under a skylight enclosed with the shower.
This is a Structural Insulated Panel home with closed cell foam insulation in the roof cavity. The on-demand water heater does double duty providing hot water as well as heat to the home via a high velocity duct and HRV system.
Architect: Eric Vollmer
Builder: Penny Lane Home Builders
Photographer: Lynn Donaldson
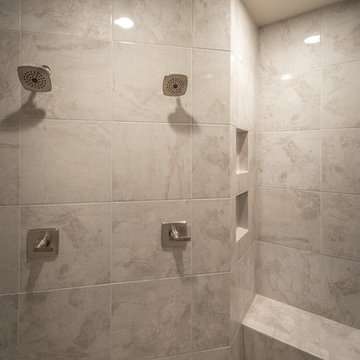
Large arts and crafts master bathroom in Little Rock with flat-panel cabinets, dark wood cabinets, a freestanding tub, an open shower, a two-piece toilet, slate, grey walls, marble floors, an undermount sink, quartzite benchtops and gray tile.
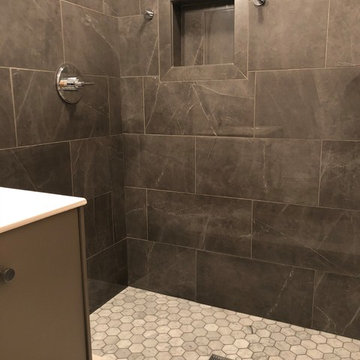
Photo of a mid-sized transitional 3/4 bathroom in Chicago with flat-panel cabinets, grey cabinets, an alcove shower, a two-piece toilet, gray tile, slate, grey walls, marble floors, an integrated sink, solid surface benchtops and grey floor.
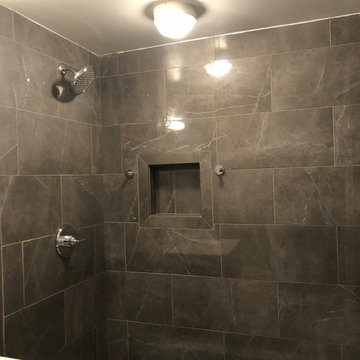
Inspiration for a mid-sized transitional 3/4 bathroom in Chicago with flat-panel cabinets, grey cabinets, an alcove shower, a two-piece toilet, gray tile, slate, grey walls, marble floors, an integrated sink, solid surface benchtops and grey floor.
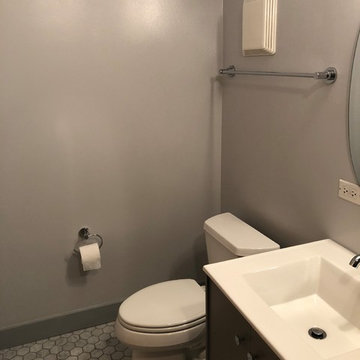
Design ideas for a mid-sized transitional 3/4 bathroom in Chicago with flat-panel cabinets, grey cabinets, an alcove shower, a two-piece toilet, gray tile, slate, grey walls, marble floors, an integrated sink, solid surface benchtops and grey floor.
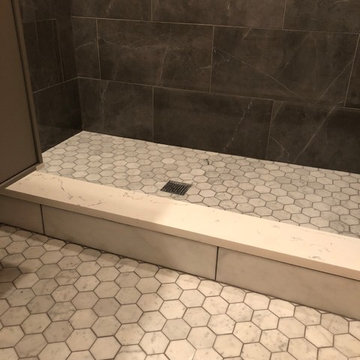
Design ideas for a mid-sized transitional 3/4 bathroom in Chicago with flat-panel cabinets, grey cabinets, an alcove shower, a two-piece toilet, gray tile, slate, grey walls, marble floors, an integrated sink, solid surface benchtops and grey floor.
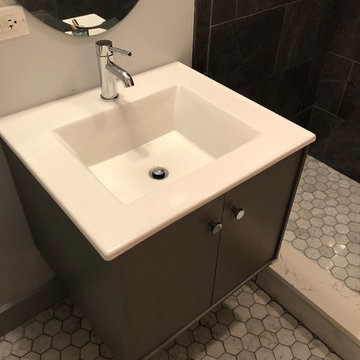
Inspiration for a mid-sized transitional 3/4 bathroom in Chicago with flat-panel cabinets, grey cabinets, an alcove shower, a two-piece toilet, gray tile, slate, grey walls, marble floors, an integrated sink, solid surface benchtops and grey floor.
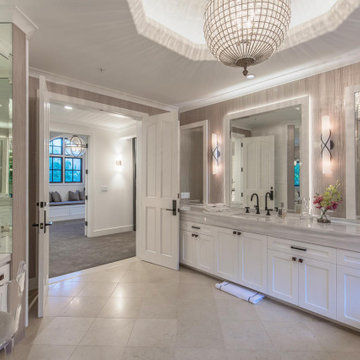
Photo of a large transitional master bathroom in Los Angeles with shaker cabinets, white cabinets, a drop-in tub, a double shower, a one-piece toilet, slate, beige walls, marble floors, an undermount sink, marble benchtops, grey floor, a hinged shower door, grey benchtops, an enclosed toilet, a double vanity, a built-in vanity and wallpaper.
Bathroom Design Ideas with Slate and Marble Floors
2