Bathroom Design Ideas with Slate and Travertine
Refine by:
Budget
Sort by:Popular Today
101 - 120 of 5,288 photos
Item 1 of 3

This Desert Mountain gem, nestled in the mountains of Mountain Skyline Village, offers both views for miles and secluded privacy. Multiple glass pocket doors disappear into the walls to reveal the private backyard resort-like retreat. Extensive tiered and integrated retaining walls allow both a usable rear yard and an expansive front entry and driveway to greet guests as they reach the summit. Inside the wine and libations can be stored and shared from several locations in this entertainer’s dream.
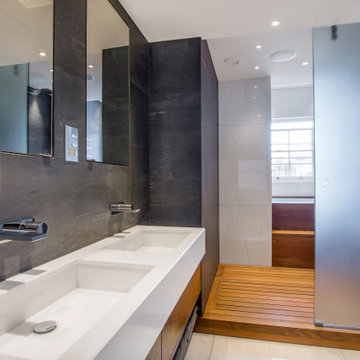
Inspiration for a contemporary kids bathroom in London with flat-panel cabinets, medium wood cabinets, a japanese tub, an open shower, a wall-mount toilet, gray tile, slate, grey walls, slate floors, a wall-mount sink, quartzite benchtops, beige floor, an open shower, white benchtops, a double vanity and a built-in vanity.
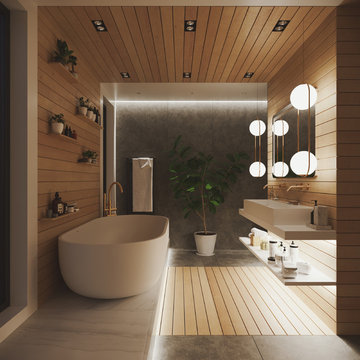
Photo of a large modern kids wet room bathroom in Other with a freestanding tub, a wall-mount toilet, gray tile, slate, white walls, slate floors, a trough sink, engineered quartz benchtops, grey floor, an open shower and white benchtops.
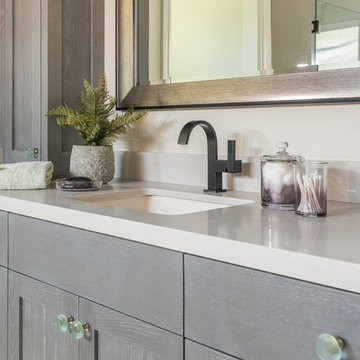
Finding a home is not easy in a seller’s market, but when my clients discovered one—even though it needed a bit of work—in a beautiful area of the Santa Cruz Mountains, they decided to jump in. Surrounded by old-growth redwood trees and a sense of old-time history, the house’s location informed the design brief for their desired remodel work. Yet I needed to balance this with my client’s preference for clean-lined, modern style.
Suffering from a previous remodel, the galley-like bathroom in the master suite was long and dank. My clients were willing to completely redesign the layout of the suite, so the bathroom became the walk-in closet. We borrowed space from the bedroom to create a new, larger master bathroom which now includes a separate tub and shower.
The look of the room nods to nature with organic elements like a pebbled shower floor and vertical accent tiles of honed green slate. A custom vanity of blue weathered wood and a ceiling that recalls the look of pressed tin evoke a time long ago when people settled this mountain region. At the same time, the hardware in the room looks to the future with sleek, modular shapes in a chic matte black finish. Harmonious, serene, with personality: just what my clients wanted.
Photo: Bernardo Grijalva
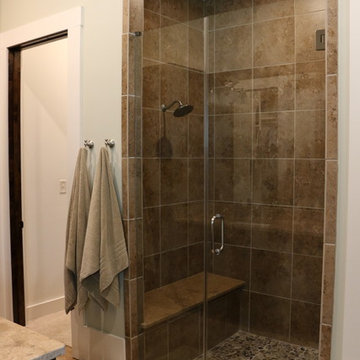
Inspiration for a mid-sized industrial master bathroom in Houston with shaker cabinets, dark wood cabinets, an alcove shower, travertine, green walls, medium hardwood floors, an undermount sink and granite benchtops.
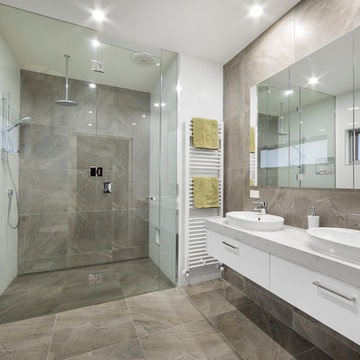
Photo of a large contemporary master bathroom in Melbourne with flat-panel cabinets, white cabinets, a curbless shower, white walls, a vessel sink, gray tile, a hinged shower door, travertine, travertine floors, marble benchtops and grey floor.
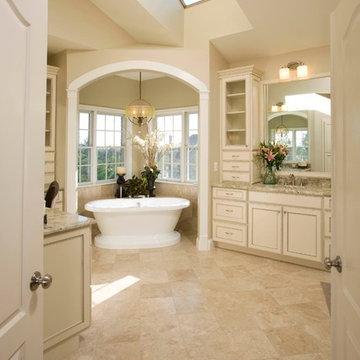
After moving into a luxurious home in Ashburn, Virginia, the homeowners decided the master bathroom needed to be revamped. The existing whirlpool tub was far too big, the shower too small and the make-up area poorly designed.
From a functional standpoint, they wanted lots of storage, his and her separate vanities with a large make-up area, better lighting, a large steam shower and a vaulted ceiling. Aesthetics were also important, however, and the lady of the house had always dreamed of having a Venetian style spa.
Taking some space from an adjacent closet has allowed for a much larger shower stall with an arched transom window letting plenty of natural light into the space. Using various sizes of tumbled limestone to build its walls, it includes a rain shower head, a hand shower and body sprayers. A seating bench and storage niches make it easier to use.
New plumbing was put in place to add a large vanity with upper glass cabinets for the man of the house, while one corner of the space was used to create a make-up desk complete with a seamless mirror and embedded sconce lights
A free standing Neapolitan-style soaking tub with fluted columns and arched header is the real focal point of this space. Set among large corner windows, under a stylish chandelier, this elegant design sets this bathroom apart from any bathroom in its category.
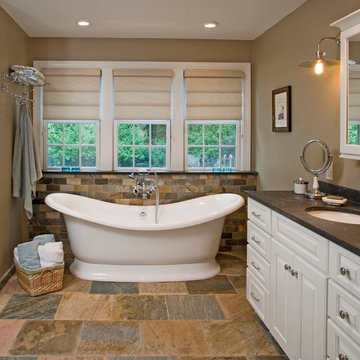
This image features the bathroom's very elegant Victoria & Albert slipper tub. Centrally located under the windows, this tub is ideal for unwinding after along day and complimented by a period style wall mount chrome tub fill and hand spray. The floor shown is a natural clefted slate with radiant heating.
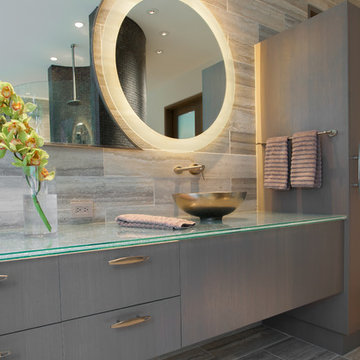
LAIR Architectural + Interior Photography
Design ideas for a contemporary bathroom in Dallas with a vessel sink, flat-panel cabinets, grey cabinets, glass benchtops, a freestanding tub, a curbless shower and travertine.
Design ideas for a contemporary bathroom in Dallas with a vessel sink, flat-panel cabinets, grey cabinets, glass benchtops, a freestanding tub, a curbless shower and travertine.
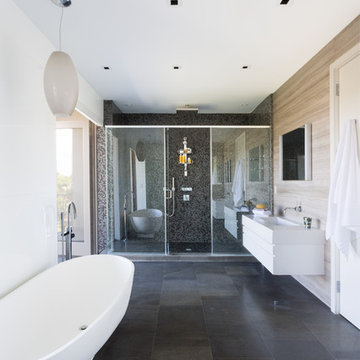
Claudia Uribe Photography
Inspiration for a large contemporary master bathroom in Miami with a freestanding tub, flat-panel cabinets, white cabinets, an alcove shower, white walls, an integrated sink, solid surface benchtops and slate.
Inspiration for a large contemporary master bathroom in Miami with a freestanding tub, flat-panel cabinets, white cabinets, an alcove shower, white walls, an integrated sink, solid surface benchtops and slate.
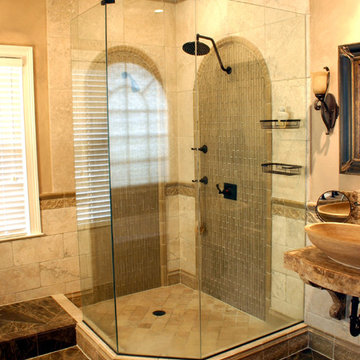
Photo of a mediterranean bathroom in Birmingham with a corner shower, a vessel sink, brown floor and travertine.
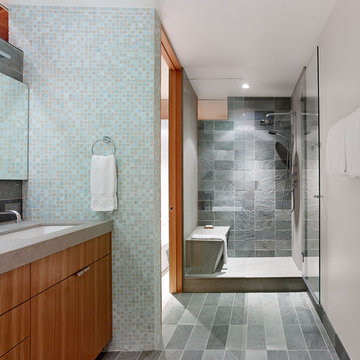
Small vacation house right on Lake Tahoe.
Photos by Bruce Damonte
Photo of a contemporary bathroom in San Francisco with an undermount sink and slate.
Photo of a contemporary bathroom in San Francisco with an undermount sink and slate.
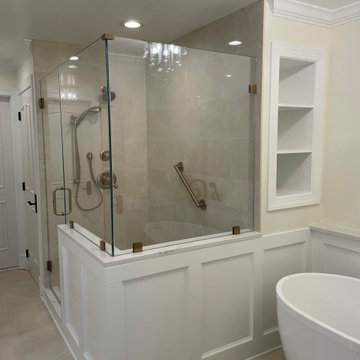
Travertine Lookalike ceramic tile – Gloss on the shower walls and matte on the bathroom floor.
Pebble tile on shower floor
Linear drain with tile insert
Built in shower bench topped with Quartz Arno
Knee walls and curb topped with Quartz Arno
Hidden shower niches in knee walls so they cannot be seen in the rest of the bathroom.
Frameless glass shower enclosure with dual swinging pivot door in champagne bronze.
Champagne bronze dual function diverter with handheld shower want.
Wood wainscoting surrounding freestanding tub and outside of knee walls.
We build a knee wall in from of the freestanding tub and capped with a Quartz Arno ledge to give a place to put your hand as you enter and exit the tub.
Deck mounted champagne bronze tub faucet
Egg shaped freestanding tub
ForeverMark cabinets with a full size pantry cabinet
Champagne bronze cabinet hardware
Champagne bronze widespread sink faucets
Outlets inside (2) vanity drawers for easy access
Powered recessed medicine cabinet with outlets inside
Sconce lighting between each mirror
(2) 4” recessed light above sinks on each vanity
Special exhaust fan that is a light, fan, and Bluetooth radio.
Oil Rubbed bronze heated towel bar to tight in the original door hardware.
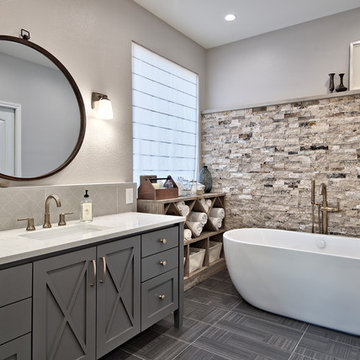
C.L. Fry Photo
This is an example of a mid-sized transitional master bathroom in Austin with grey cabinets, a freestanding tub, a corner shower, gray tile, travertine, white walls, ceramic floors, an undermount sink, engineered quartz benchtops, grey floor and recessed-panel cabinets.
This is an example of a mid-sized transitional master bathroom in Austin with grey cabinets, a freestanding tub, a corner shower, gray tile, travertine, white walls, ceramic floors, an undermount sink, engineered quartz benchtops, grey floor and recessed-panel cabinets.
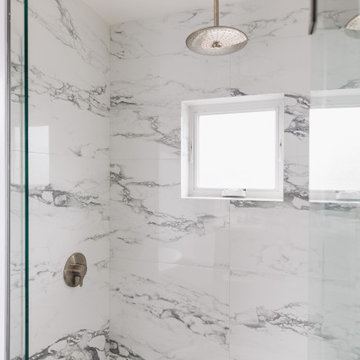
This project was a complete gut remodel of the owner's childhood home. They demolished it and rebuilt it as a brand-new two-story home to house both her retired parents in an attached ADU in-law unit, as well as her own family of six. Though there is a fire door separating the ADU from the main house, it is often left open to create a truly multi-generational home. For the design of the home, the owner's one request was to create something timeless, and we aimed to honor that.
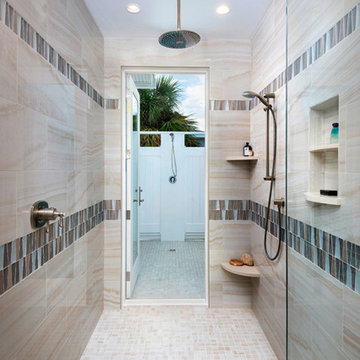
This unique extra large shower opens to the outdoor shower that can be accessed from the pool area.
Photo of a large beach style 3/4 bathroom in Tampa with beaded inset cabinets, brown cabinets, a double shower, a two-piece toilet, beige tile, travertine, beige walls, mosaic tile floors, an undermount sink, granite benchtops, beige floor, an open shower and brown benchtops.
Photo of a large beach style 3/4 bathroom in Tampa with beaded inset cabinets, brown cabinets, a double shower, a two-piece toilet, beige tile, travertine, beige walls, mosaic tile floors, an undermount sink, granite benchtops, beige floor, an open shower and brown benchtops.
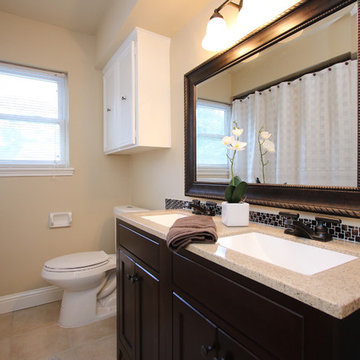
Inspiration for a large traditional master bathroom in Other with recessed-panel cabinets, white cabinets, beige tile, slate, beige walls, tile benchtops and black benchtops.
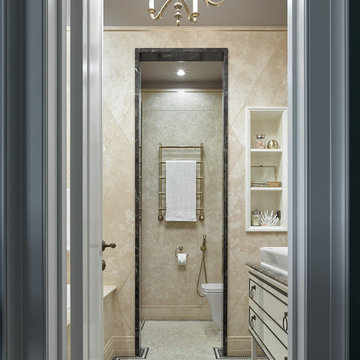
Сергей Ананьев
Inspiration for a transitional bathroom in Moscow with beige cabinets, beige tile, travertine, travertine floors, a vessel sink, beige floor and brown benchtops.
Inspiration for a transitional bathroom in Moscow with beige cabinets, beige tile, travertine, travertine floors, a vessel sink, beige floor and brown benchtops.
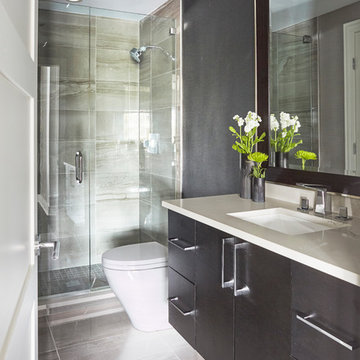
Contemporary 3/4 bathroom in Chicago with flat-panel cabinets, dark wood cabinets, a curbless shower, a one-piece toilet, beige tile, travertine, grey walls, travertine floors, an undermount sink, engineered quartz benchtops and a hinged shower door.
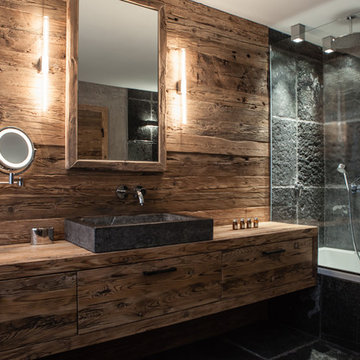
Daniela Polak
Inspiration for a mid-sized country 3/4 bathroom in Munich with flat-panel cabinets, medium wood cabinets, a drop-in tub, a shower/bathtub combo, black tile, slate, brown walls, slate floors, a vessel sink, wood benchtops, black floor and a hinged shower door.
Inspiration for a mid-sized country 3/4 bathroom in Munich with flat-panel cabinets, medium wood cabinets, a drop-in tub, a shower/bathtub combo, black tile, slate, brown walls, slate floors, a vessel sink, wood benchtops, black floor and a hinged shower door.
Bathroom Design Ideas with Slate and Travertine
6