Bathroom Design Ideas with Slate Floors and a Drop-in Sink
Refine by:
Budget
Sort by:Popular Today
201 - 220 of 819 photos
Item 1 of 3
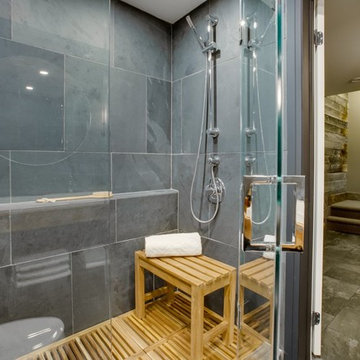
Mid-sized transitional 3/4 bathroom in Toronto with open cabinets, an alcove shower, a two-piece toilet, gray tile, stone tile, grey walls, slate floors, a drop-in sink, wood benchtops, grey floor and a hinged shower door.
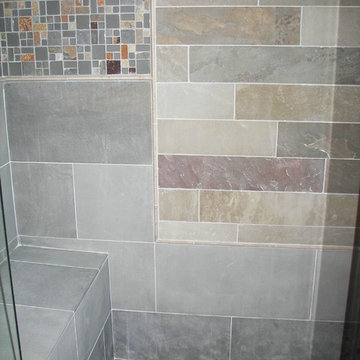
Shower done in Pennsylvania Bluestone!
Design ideas for a mid-sized traditional 3/4 bathroom in Other with dark wood cabinets, an alcove shower, a two-piece toilet, multi-coloured tile, stone tile, beige walls, slate floors, a drop-in sink and granite benchtops.
Design ideas for a mid-sized traditional 3/4 bathroom in Other with dark wood cabinets, an alcove shower, a two-piece toilet, multi-coloured tile, stone tile, beige walls, slate floors, a drop-in sink and granite benchtops.
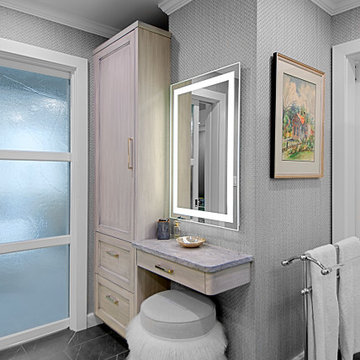
Bathroom with Built-in make-up vanity and custom linen cabinet
Large transitional master bathroom in Chicago with recessed-panel cabinets, grey cabinets, a curbless shower, grey walls, slate floors, a drop-in sink, marble benchtops, grey floor, an open shower, grey benchtops and wallpaper.
Large transitional master bathroom in Chicago with recessed-panel cabinets, grey cabinets, a curbless shower, grey walls, slate floors, a drop-in sink, marble benchtops, grey floor, an open shower, grey benchtops and wallpaper.
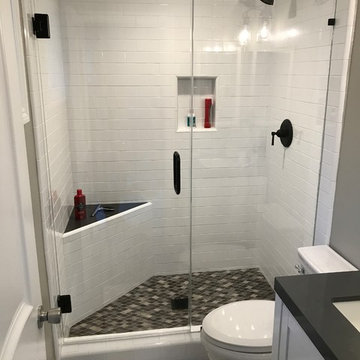
Design ideas for a small contemporary master wet room bathroom in Orange County with flat-panel cabinets, white cabinets, a one-piece toilet, white tile, subway tile, beige walls, slate floors, a drop-in sink, soapstone benchtops, beige floor and a hinged shower door.
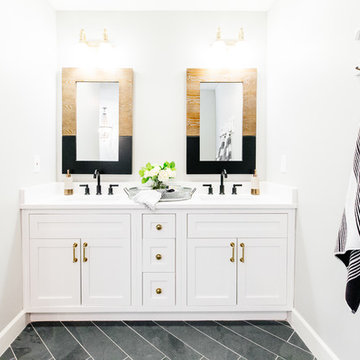
Photo of a large country master bathroom in Phoenix with recessed-panel cabinets, white cabinets, a freestanding tub, an open shower, white tile, marble, grey walls, slate floors, a drop-in sink, engineered quartz benchtops, black floor and a hinged shower door.
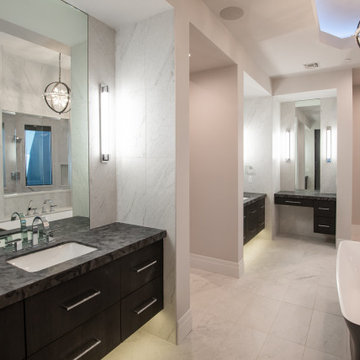
This Desert Mountain gem, nestled in the mountains of Mountain Skyline Village, offers both views for miles and secluded privacy. Multiple glass pocket doors disappear into the walls to reveal the private backyard resort-like retreat. Extensive tiered and integrated retaining walls allow both a usable rear yard and an expansive front entry and driveway to greet guests as they reach the summit. Inside the wine and libations can be stored and shared from several locations in this entertainer’s dream.
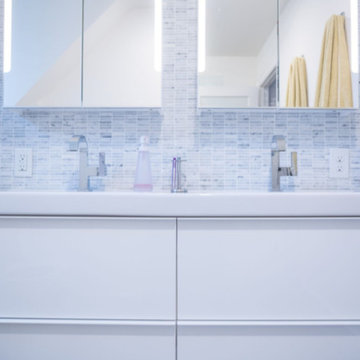
Large contemporary 3/4 bathroom in Philadelphia with flat-panel cabinets, white cabinets, an alcove shower, gray tile, marble, grey walls, slate floors, a drop-in sink, grey floor and a hinged shower door.
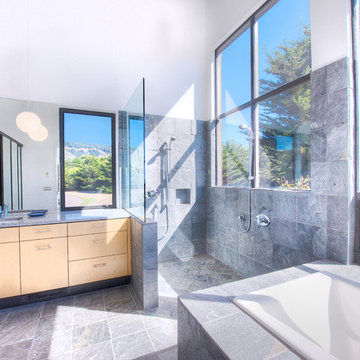
Sea Arches is a stunning modern architectural masterpiece, perched atop an eleven-acre peninsular promontory rising 160 feet above the Pacific Ocean on northern California’s spectacular Mendocino coast. Surrounded by the ocean on 3 sides and presiding over unparalleled vistas of sea and surf, Sea Arches includes 2,000 feet of ocean frontage, as well as beaches that extend some 1,300 feet. This one-of-a-kind property also includes one of the famous Elk Sea Stacks, a grouping of remarkable ancient rock outcroppings that tower above the Pacific, and add a powerful and dramatic element to the coastal scenery. Integrated gracefully into its spectacular setting, Sea Arches is set back 500 feet from the Pacific Coast Hwy and is completely screened from public view by more than 400 Monterey cypress trees. Approached by a winding, tree-lined drive, the main house and guesthouse include over 4,200 square feet of modern living space with four bedrooms, two mezzanines, two mini-lofts, and five full bathrooms. All rooms are spacious and the hallways are extra-wide. A cantilevered, raised deck off the living-room mezzanine provides a stunningly close approach to the ocean. Walls of glass invite views of the enchanting scenery in every direction: north to the Elk Sea Stacks, south to Point Arena and its historic lighthouse, west beyond the property’s captive sea stack to the horizon, and east to lofty wooded mountains. All of these vistas are enjoyed from Sea Arches and from the property’s mile-long groomed trails that extend along the oceanfront bluff tops overlooking the beautiful beaches on the north and south side of the home. While completely private and secluded, Sea Arches is just a two-minute drive from the charming village of Elk offering quaint and cozy restaurants and inns. A scenic seventeen-mile coastal drive north will bring you to the picturesque and historic seaside village of Mendocino which attracts tourists from near and far. One can also find many world-class wineries in nearby Anderson Valley. All of this just a three-hour drive from San Francisco or if you choose to fly, Little River Airport, with its mile long runway, is only 16 miles north of Sea Arches. Truly a special and unique property, Sea Arches commands some of the most dramatic coastal views in the world, and offers superb design, construction, and high-end finishes throughout, along with unparalleled beauty, tranquility, and privacy. Property Highlights: • Idyllically situated on a one-of-a-kind eleven-acre oceanfront parcel • Dwelling is completely screened from public view by over 400 trees • Includes 2,000 feet of ocean frontage plus over 1,300 feet of beaches • Includes one of the famous Elk Sea Stacks connected to the property by an isthmus • Main house plus private guest house totaling over 4300 sq ft of superb living space • 4 bedrooms and 5 full bathrooms • Separate His and Hers master baths • Open floor plan featuring Single Level Living (with the exception of mezzanines and lofts) • Spacious common rooms with extra wide hallways • Ample opportunities throughout the home for displaying art • Radiant heated slate floors throughout • Soaring 18 foot high ceilings in main living room with walls of glass • Cantilevered viewing deck off the mezzanine for up close ocean views • Gourmet kitchen with top of the line stainless appliances, custom cabinetry and granite counter tops • Granite window sills throughout the home • Spacious guest house including a living room, wet bar, large bedroom, an office/second bedroom, two spacious baths, sleeping loft and two mini lofts • Spectacular ocean and sunset views from most every room in the house • Gracious winding driveway offering ample parking • Large 2 car-garage with workshop • Extensive low-maintenance landscaping offering a profusion of Spring and Summer blooms • Approx. 1 mile of groomed trails • Equipped with a generator • Copper roof • Anchored in bedrock by 42 reinforced concrete piers and framed with steel girders.
2 Fireplaces
Deck
Granite Countertops
Guest House
Patio
Security System
Storage
Gardens
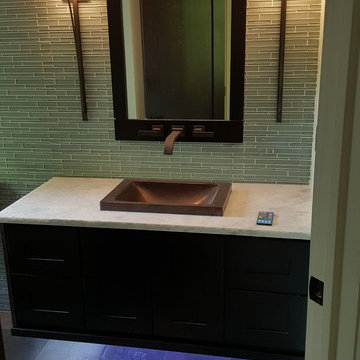
Mid-sized contemporary master bathroom in Detroit with shaker cabinets, black cabinets, green tile, matchstick tile, green walls, slate floors, a drop-in sink, marble benchtops, grey floor, white benchtops, a niche, a single vanity, a floating vanity and vaulted.
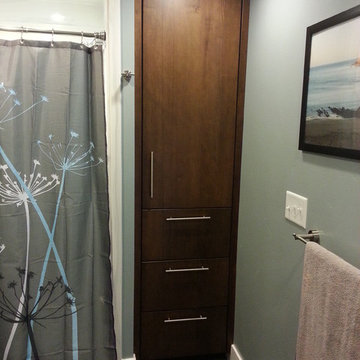
Mid-sized modern kids bathroom in Other with furniture-like cabinets, dark wood cabinets, an alcove tub, a shower/bathtub combo, a two-piece toilet, white tile, matchstick tile, blue walls, slate floors, a drop-in sink and solid surface benchtops.
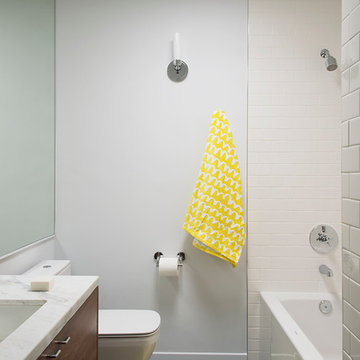
Photos by Philippe Le Berre
Design ideas for a mid-sized modern kids bathroom in Los Angeles with a drop-in sink, flat-panel cabinets, dark wood cabinets, solid surface benchtops, a drop-in tub, a shower/bathtub combo, a one-piece toilet, black tile, stone tile, grey walls and slate floors.
Design ideas for a mid-sized modern kids bathroom in Los Angeles with a drop-in sink, flat-panel cabinets, dark wood cabinets, solid surface benchtops, a drop-in tub, a shower/bathtub combo, a one-piece toilet, black tile, stone tile, grey walls and slate floors.
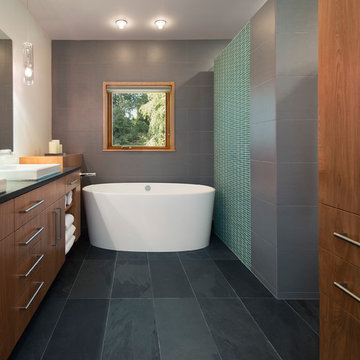
Master Bathroom Marblex installed 12"X24" Brazillian Black slate in Natural Cleft in straight pattern on the floor, porcelain and glass tile on the walls as well as Kodiak Leather Granite as a countertop.
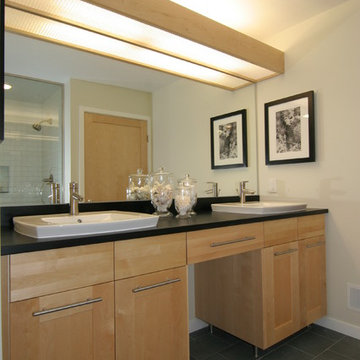
Photo of a mid-sized modern master bathroom in Grand Rapids with a drop-in sink, light wood cabinets, a curbless shower and slate floors.
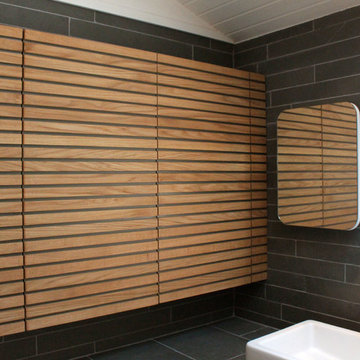
Inspiration for a large scandinavian master bathroom in Lyon with beaded inset cabinets, light wood cabinets, an undermount tub, a curbless shower, a wall-mount toilet, gray tile, grey walls, slate floors and a drop-in sink.
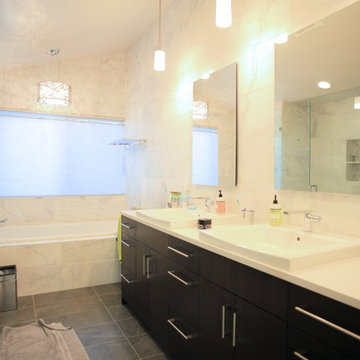
Pietro Potesta
Design ideas for a mid-sized contemporary master bathroom in Seattle with flat-panel cabinets, black cabinets, a drop-in tub, an alcove shower, white tile, marble, white walls, slate floors, a drop-in sink, solid surface benchtops, grey floor and a hinged shower door.
Design ideas for a mid-sized contemporary master bathroom in Seattle with flat-panel cabinets, black cabinets, a drop-in tub, an alcove shower, white tile, marble, white walls, slate floors, a drop-in sink, solid surface benchtops, grey floor and a hinged shower door.
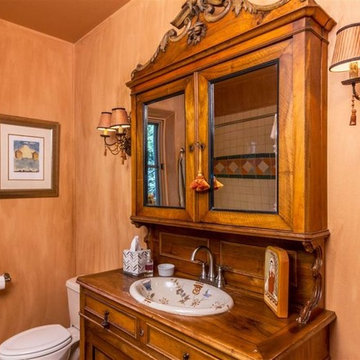
Mid-sized master bathroom in Denver with flat-panel cabinets, medium wood cabinets, a freestanding tub, an alcove shower, beige tile, ceramic tile, beige walls, slate floors, a drop-in sink, tile benchtops, black floor and a hinged shower door.
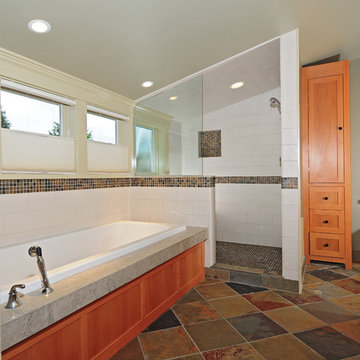
Photo of an arts and crafts master bathroom in Seattle with a drop-in sink, shaker cabinets, medium wood cabinets, a drop-in tub, an alcove shower, a two-piece toilet, multi-coloured tile, grey walls and slate floors.
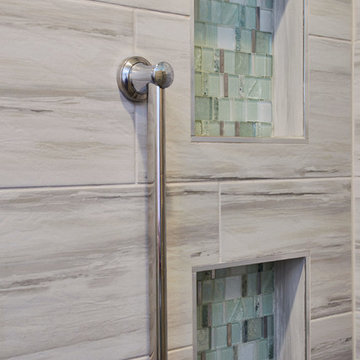
Photo Credit: Karen Palmer Photography
Inspiration for an expansive modern master bathroom in St Louis with recessed-panel cabinets, white cabinets, an open shower, a one-piece toilet, blue tile, mosaic tile, grey walls, slate floors, a drop-in sink, solid surface benchtops, grey floor, an open shower and white benchtops.
Inspiration for an expansive modern master bathroom in St Louis with recessed-panel cabinets, white cabinets, an open shower, a one-piece toilet, blue tile, mosaic tile, grey walls, slate floors, a drop-in sink, solid surface benchtops, grey floor, an open shower and white benchtops.
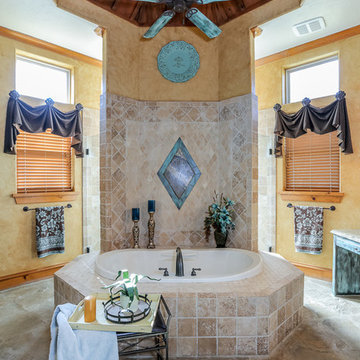
This is an example of a large mediterranean master bathroom in Houston with a drop-in sink, raised-panel cabinets, distressed cabinets, granite benchtops, a hot tub, a double shower, a bidet, beige tile, porcelain tile, yellow walls and slate floors.
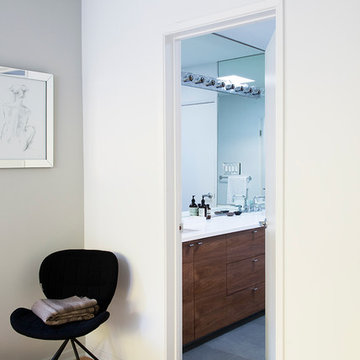
Photos by Philippe Le Berre
Design ideas for a large modern kids bathroom in Los Angeles with a drop-in sink, flat-panel cabinets, dark wood cabinets, solid surface benchtops, a freestanding tub, a corner shower, a one-piece toilet, black tile, stone tile, grey walls and slate floors.
Design ideas for a large modern kids bathroom in Los Angeles with a drop-in sink, flat-panel cabinets, dark wood cabinets, solid surface benchtops, a freestanding tub, a corner shower, a one-piece toilet, black tile, stone tile, grey walls and slate floors.
Bathroom Design Ideas with Slate Floors and a Drop-in Sink
11