Bathroom Design Ideas with Slate Floors and a Drop-in Sink
Refine by:
Budget
Sort by:Popular Today
161 - 180 of 819 photos
Item 1 of 3
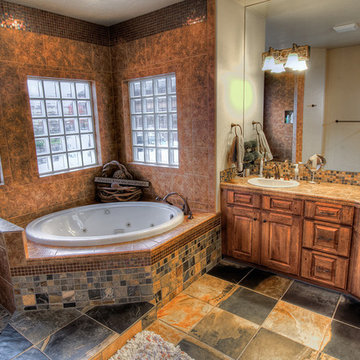
Mater bathroom with oversized jetted tub. His and hers sink layout and walk in shower
Design ideas for a large arts and crafts master bathroom in Seattle with a drop-in sink, raised-panel cabinets, medium wood cabinets, tile benchtops, a drop-in tub, a corner shower, a two-piece toilet, beige tile, ceramic tile, beige walls and slate floors.
Design ideas for a large arts and crafts master bathroom in Seattle with a drop-in sink, raised-panel cabinets, medium wood cabinets, tile benchtops, a drop-in tub, a corner shower, a two-piece toilet, beige tile, ceramic tile, beige walls and slate floors.
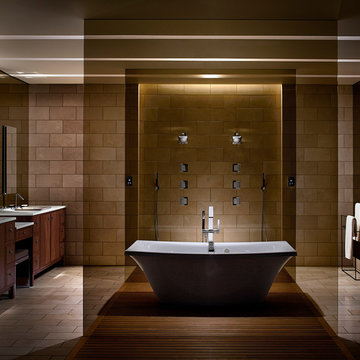
Inspiration for a large asian master bathroom in Minneapolis with flat-panel cabinets, medium wood cabinets, a freestanding tub, an open shower, a one-piece toilet, beige tile, stone tile, multi-coloured walls, slate floors, a drop-in sink and solid surface benchtops.
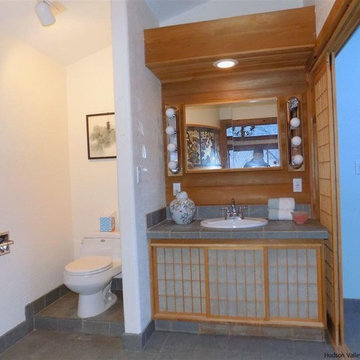
This is an example of a mid-sized asian master bathroom in New York with a one-piece toilet, gray tile, white walls, slate floors, a drop-in sink and soapstone benchtops.
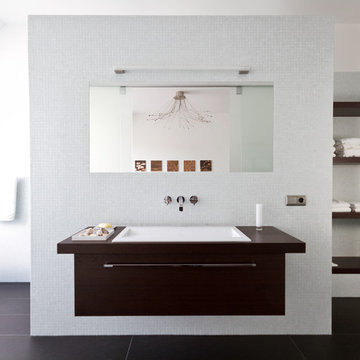
Inspiration for a large contemporary master bathroom in Other with a drop-in sink, open cabinets, dark wood cabinets, gray tile, white walls, mosaic tile, slate floors and wood benchtops.
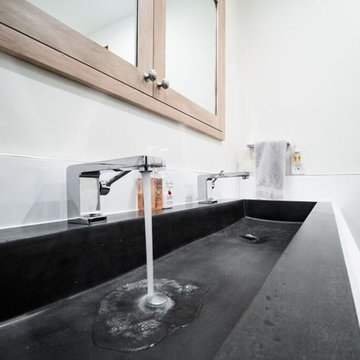
Mid-sized transitional 3/4 bathroom in San Francisco with recessed-panel cabinets, light wood cabinets, an alcove shower, white tile, porcelain tile, white walls, slate floors, a drop-in sink, engineered quartz benchtops, grey floor, a hinged shower door and white benchtops.
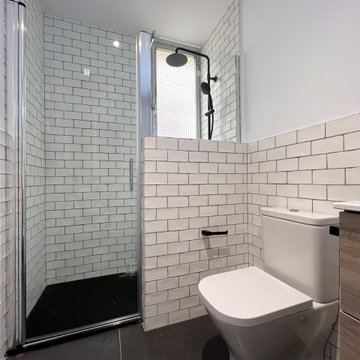
Vista de la ducha revestida con azulejo irregular tipo metro y con columna de ducha lacada en negro mate. Plato de ducha imitación pizarra a juego con la grifería.
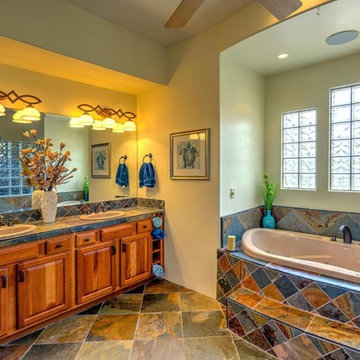
Inspiration for a large master bathroom in Phoenix with raised-panel cabinets, medium wood cabinets, a hot tub, an open shower, a one-piece toilet, multi-coloured tile, beige walls, slate floors and a drop-in sink.
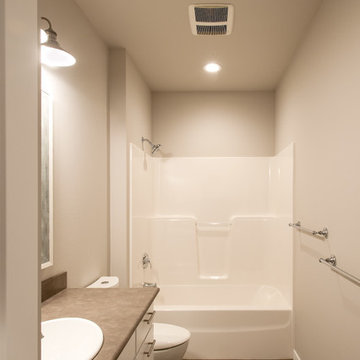
David W. Photography
Inspiration for a mid-sized traditional 3/4 bathroom in Seattle with flat-panel cabinets, white cabinets, an alcove tub, a shower/bathtub combo, a two-piece toilet, white tile, porcelain tile, beige walls, slate floors, a drop-in sink, laminate benchtops and brown floor.
Inspiration for a mid-sized traditional 3/4 bathroom in Seattle with flat-panel cabinets, white cabinets, an alcove tub, a shower/bathtub combo, a two-piece toilet, white tile, porcelain tile, beige walls, slate floors, a drop-in sink, laminate benchtops and brown floor.
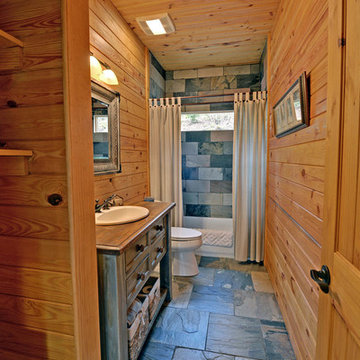
This bathroom features a slate tile floor and tub surround with a wooden vanity to create a warm cabin style decor.
Photo of a mid-sized country master bathroom in Other with furniture-like cabinets, distressed cabinets, an alcove tub, a shower/bathtub combo, a two-piece toilet, multi-coloured tile, slate, brown walls, slate floors, a drop-in sink, wood benchtops, multi-coloured floor and a shower curtain.
Photo of a mid-sized country master bathroom in Other with furniture-like cabinets, distressed cabinets, an alcove tub, a shower/bathtub combo, a two-piece toilet, multi-coloured tile, slate, brown walls, slate floors, a drop-in sink, wood benchtops, multi-coloured floor and a shower curtain.
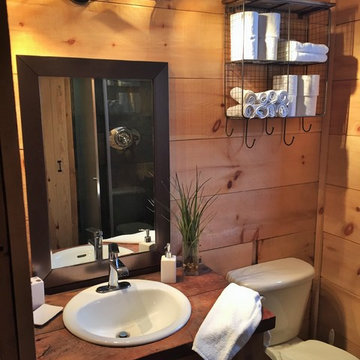
Main Bath - Custom Wood Vanity
This is an example of a small country 3/4 bathroom in Toronto with flat-panel cabinets, distressed cabinets, a corner shower, a one-piece toilet, gray tile, stone tile, slate floors, a drop-in sink, wood benchtops, brown walls and brown benchtops.
This is an example of a small country 3/4 bathroom in Toronto with flat-panel cabinets, distressed cabinets, a corner shower, a one-piece toilet, gray tile, stone tile, slate floors, a drop-in sink, wood benchtops, brown walls and brown benchtops.
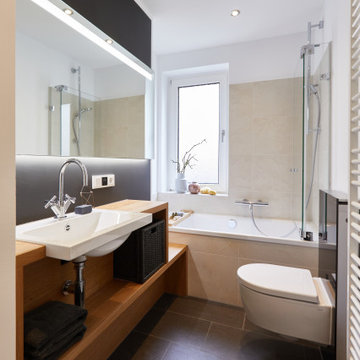
Fotos: Daniel George
Design ideas for a mid-sized contemporary 3/4 bathroom in Hanover with open cabinets, medium wood cabinets, a drop-in tub, a shower/bathtub combo, a wall-mount toilet, beige tile, ceramic tile, black walls, slate floors, a drop-in sink, black floor, a hinged shower door, brown benchtops, wood benchtops, a single vanity and a floating vanity.
Design ideas for a mid-sized contemporary 3/4 bathroom in Hanover with open cabinets, medium wood cabinets, a drop-in tub, a shower/bathtub combo, a wall-mount toilet, beige tile, ceramic tile, black walls, slate floors, a drop-in sink, black floor, a hinged shower door, brown benchtops, wood benchtops, a single vanity and a floating vanity.
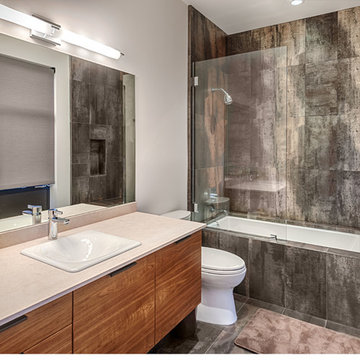
This 4 bedroom (2 en suite), 4.5 bath home features vertical board–formed concrete expressed both outside and inside, complemented by exposed structural steel, Western Red Cedar siding, gray stucco, and hot rolled steel soffits. An outdoor patio features a covered dining area and fire pit. Hydronically heated with a supplemental forced air system; a see-through fireplace between dining and great room; Henrybuilt cabinetry throughout; and, a beautiful staircase by MILK Design (Chicago). The owner contributed to many interior design details, including tile selection and layout.
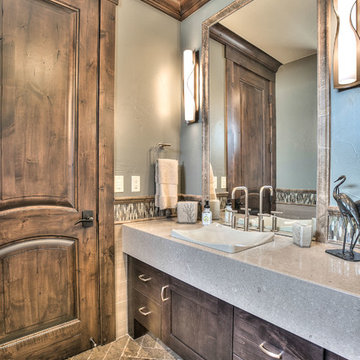
Mid-sized country 3/4 bathroom in Denver with shaker cabinets, dark wood cabinets, multi-coloured tile, matchstick tile, green walls, slate floors, a drop-in sink, engineered quartz benchtops, an alcove shower and a two-piece toilet.
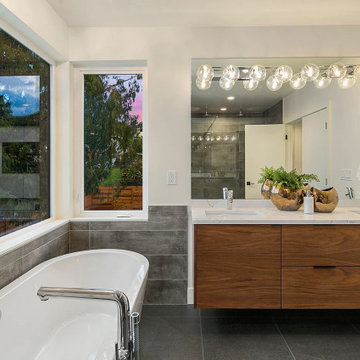
Master bathroom with stunning windows. View THD-4239: https://www.thehousedesigners.com/plan/4239/.
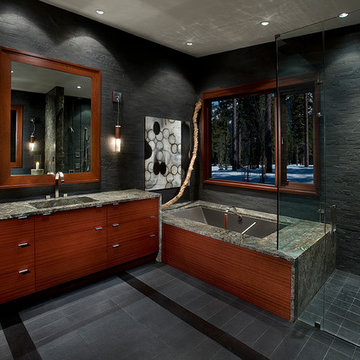
Anita Lang - IMI Design - Scottsdale, AZ
Inspiration for a large contemporary master bathroom in Orange County with a drop-in tub, an open shower, black tile, stone slab, grey walls, slate floors, a drop-in sink, marble benchtops, black floor and an open shower.
Inspiration for a large contemporary master bathroom in Orange County with a drop-in tub, an open shower, black tile, stone slab, grey walls, slate floors, a drop-in sink, marble benchtops, black floor and an open shower.
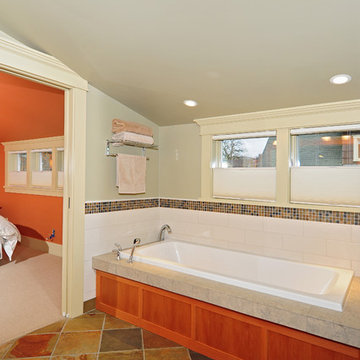
Design ideas for an arts and crafts master bathroom in Seattle with a drop-in sink, shaker cabinets, medium wood cabinets, tile benchtops, a drop-in tub, an alcove shower, a two-piece toilet, multi-coloured tile, grey walls and slate floors.
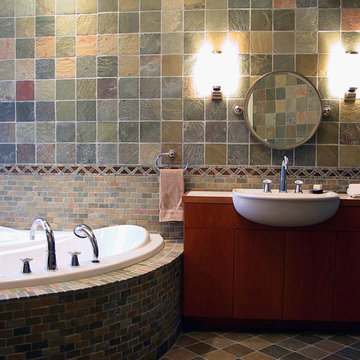
An expansive guest bath houses a luxurious bath, a sink area, separate water closet enclosure, and a distinct double shower.
Large modern bathroom in Miami with flat-panel cabinets, a one-piece toilet, multi-coloured tile, slate floors, a drop-in sink, a corner tub, slate, multi-coloured walls, marble benchtops, medium wood cabinets, a double shower, multi-coloured floor and a hinged shower door.
Large modern bathroom in Miami with flat-panel cabinets, a one-piece toilet, multi-coloured tile, slate floors, a drop-in sink, a corner tub, slate, multi-coloured walls, marble benchtops, medium wood cabinets, a double shower, multi-coloured floor and a hinged shower door.
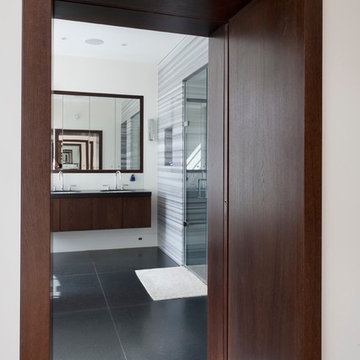
The master bathroom is located at the front of the house and is accessed from the dressing area via a sliding mirrored door with walnut reveals. The wall-mounted vanity unit is formed of a black granite counter and walnut cabinetry, with a matching medicine cabinet above.
Photography: Bruce Hemming
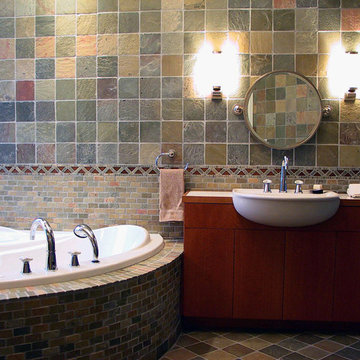
A sleek and modern guest bath is clad with multi-colored African slate tiles and custom anigre wood cabinetry. A large corner tub is placed by the window for exceptional views.
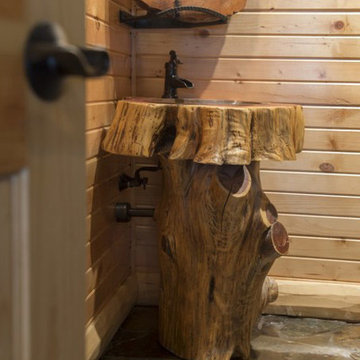
For more info on this home such as prices, floor plan, go to www.goldeneagleloghomes.com
Design ideas for a large country 3/4 bathroom in Other with medium wood cabinets, brown walls, slate floors, a drop-in sink, wood benchtops, brown floor and brown benchtops.
Design ideas for a large country 3/4 bathroom in Other with medium wood cabinets, brown walls, slate floors, a drop-in sink, wood benchtops, brown floor and brown benchtops.
Bathroom Design Ideas with Slate Floors and a Drop-in Sink
9