Bathroom Design Ideas with Slate Floors and a Drop-in Sink
Refine by:
Budget
Sort by:Popular Today
121 - 140 of 819 photos
Item 1 of 3
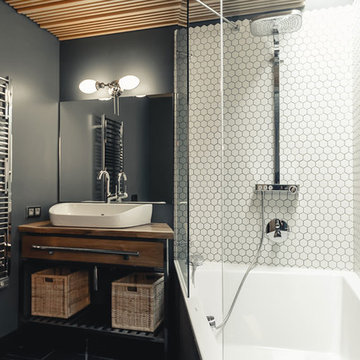
Квартира в индустриальном стиле, уютная и комфортная, но при этом передающая дух мегаполиса .
Авторы проекта:
Наталия Пряхина, Антон Джавахян.
Фото: Богдан Резник
Москва 2015г.
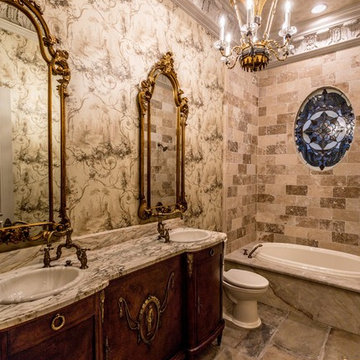
John Jackson, Out Da Bayou
Mid-sized traditional bathroom in New Orleans with furniture-like cabinets, dark wood cabinets, a drop-in tub, a shower/bathtub combo, a one-piece toilet, beige tile, travertine, beige walls, slate floors, a drop-in sink, marble benchtops, grey floor and multi-coloured benchtops.
Mid-sized traditional bathroom in New Orleans with furniture-like cabinets, dark wood cabinets, a drop-in tub, a shower/bathtub combo, a one-piece toilet, beige tile, travertine, beige walls, slate floors, a drop-in sink, marble benchtops, grey floor and multi-coloured benchtops.
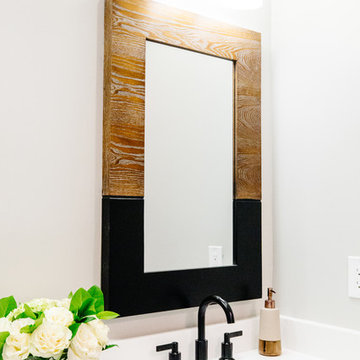
Photo of a large country master bathroom in Phoenix with recessed-panel cabinets, white cabinets, a freestanding tub, an open shower, white tile, marble, grey walls, slate floors, a drop-in sink, engineered quartz benchtops, black floor and a hinged shower door.

Design ideas for a small eclectic master bathroom in Seattle with flat-panel cabinets, dark wood cabinets, a japanese tub, a shower/bathtub combo, a one-piece toilet, black tile, porcelain tile, black walls, slate floors, a drop-in sink, engineered quartz benchtops, grey floor, an open shower, grey benchtops, an enclosed toilet, a single vanity, a freestanding vanity and wood walls.
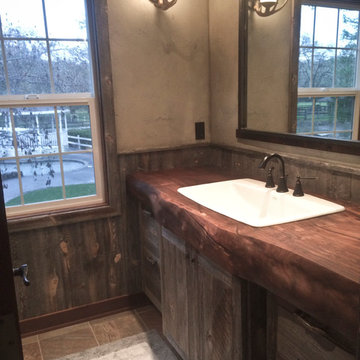
Designer: Tracy Whitmire
Custom Built Vanity: Noah Martin Wood Designs
Design ideas for a small country 3/4 bathroom in Other with distressed cabinets, wood benchtops, slate floors, brown tile, beige walls, recessed-panel cabinets, a drop-in sink and brown floor.
Design ideas for a small country 3/4 bathroom in Other with distressed cabinets, wood benchtops, slate floors, brown tile, beige walls, recessed-panel cabinets, a drop-in sink and brown floor.
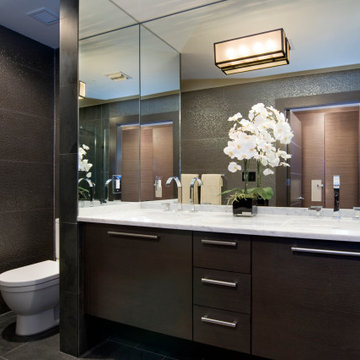
Dark Grey Porcelain tile wraps this luxurious master bathroom.
Design ideas for a mid-sized modern master bathroom in Miami with flat-panel cabinets, dark wood cabinets, a drop-in tub, a shower/bathtub combo, a one-piece toilet, gray tile, slate, grey walls, slate floors, a drop-in sink, marble benchtops, grey floor, a hinged shower door, white benchtops, a double vanity and a built-in vanity.
Design ideas for a mid-sized modern master bathroom in Miami with flat-panel cabinets, dark wood cabinets, a drop-in tub, a shower/bathtub combo, a one-piece toilet, gray tile, slate, grey walls, slate floors, a drop-in sink, marble benchtops, grey floor, a hinged shower door, white benchtops, a double vanity and a built-in vanity.
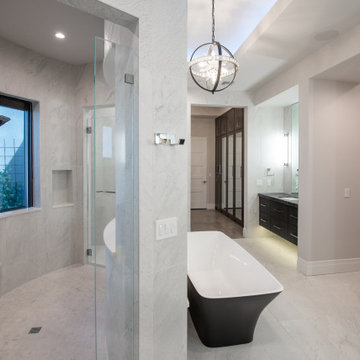
This Desert Mountain gem, nestled in the mountains of Mountain Skyline Village, offers both views for miles and secluded privacy. Multiple glass pocket doors disappear into the walls to reveal the private backyard resort-like retreat. Extensive tiered and integrated retaining walls allow both a usable rear yard and an expansive front entry and driveway to greet guests as they reach the summit. Inside the wine and libations can be stored and shared from several locations in this entertainer’s dream.

Small traditional master bathroom in Paris with beaded inset cabinets, blue cabinets, a curbless shower, blue tile, ceramic tile, white walls, slate floors, a drop-in sink, wood benchtops, black floor, an open shower, brown benchtops, a single vanity and a built-in vanity.
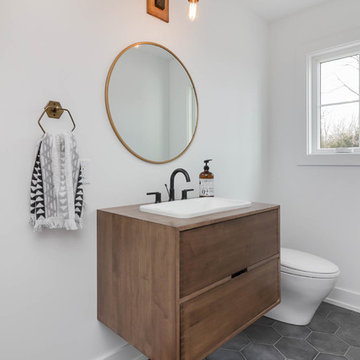
Design ideas for a mid-sized country 3/4 bathroom in Grand Rapids with flat-panel cabinets, medium wood cabinets, a drop-in sink, wood benchtops, slate floors and grey floor.
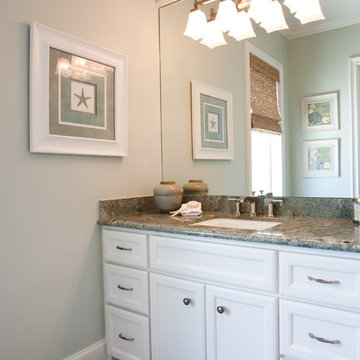
Photographed by: Julie Soefer Photography
Photo of a large traditional 3/4 bathroom in Houston with a drop-in sink, recessed-panel cabinets, white cabinets, granite benchtops, gray tile, stone tile, green walls and slate floors.
Photo of a large traditional 3/4 bathroom in Houston with a drop-in sink, recessed-panel cabinets, white cabinets, granite benchtops, gray tile, stone tile, green walls and slate floors.
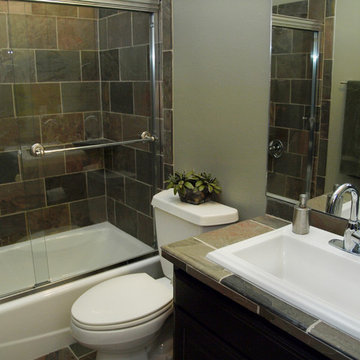
Between the views out all the windows and my clients great art collection there is a lot to see. We just updated a house that already had good bones but it needed to fit his eclectic taste which I think we were successful at.
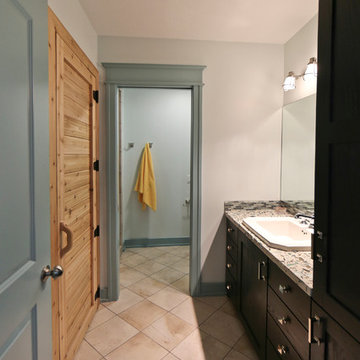
The “Kettner” is a sprawling family home with character to spare. Craftsman detailing and charming asymmetry on the exterior are paired with a luxurious hominess inside. The formal entryway and living room lead into a spacious kitchen and circular dining area. The screened porch offers additional dining and living space. A beautiful master suite is situated at the other end of the main level. Three bedroom suites and a large playroom are located on the top floor, while the lower level includes billiards, hearths, a refreshment bar, exercise space, a sauna, and a guest bedroom.
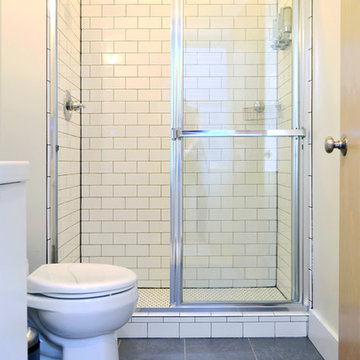
Inspiration for a small transitional 3/4 bathroom in Portland Maine with flat-panel cabinets, white cabinets, an alcove shower, a two-piece toilet, white tile, subway tile, white walls, slate floors, a drop-in sink, grey floor and a sliding shower screen.
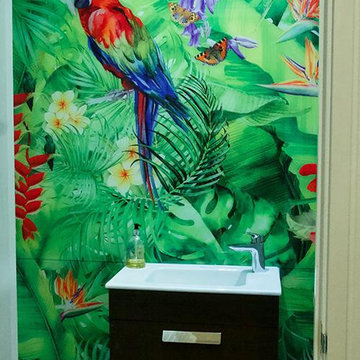
Ricardo is passionate about sustainable forestry. He specialises in renewable energy using natural systems in nature and we have created an environment that reflects this within his home. In this project we chose paintings that express fluidity and fengshui to embrace the wind and water elements of nature. To purify the air, we created a moss wall and the lush grass carpet generates the comforting sense of forest bathing. The splashback evokes the peaceful experience of walking in the forest amongst a sea of bluebells generating a sense of spring and new beginings. The bathroom is inspired by the vast, lush Amazon Rainforest and it's natural biodiversity. With the artwork here, we created an alluring tranquil space, incorporating natural raw materials and spiritual artefacts, brining a sense of calm and rejuvenation.
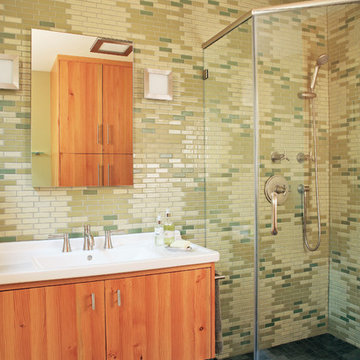
Photo by Sunset Books
Mid-sized midcentury 3/4 bathroom in San Francisco with a corner shower, brown tile, green tile, flat-panel cabinets, medium wood cabinets, a two-piece toilet, matchstick tile, green walls, slate floors and a drop-in sink.
Mid-sized midcentury 3/4 bathroom in San Francisco with a corner shower, brown tile, green tile, flat-panel cabinets, medium wood cabinets, a two-piece toilet, matchstick tile, green walls, slate floors and a drop-in sink.
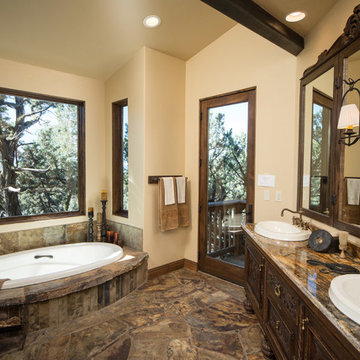
Chandler Photography
Contractor: Chuck Rose of CL Rose Construction - http://clroseconstruction.com
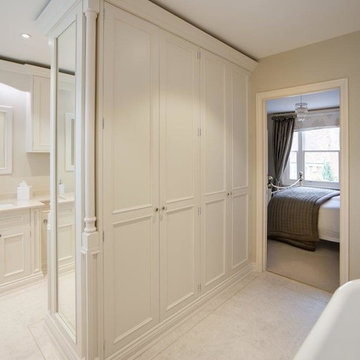
This is an example of a large contemporary master bathroom in Hertfordshire with shaker cabinets, beige cabinets, a freestanding tub, a corner shower, a one-piece toilet, beige tile, cement tile, beige walls, slate floors, a drop-in sink, marble benchtops, beige floor and a hinged shower door.
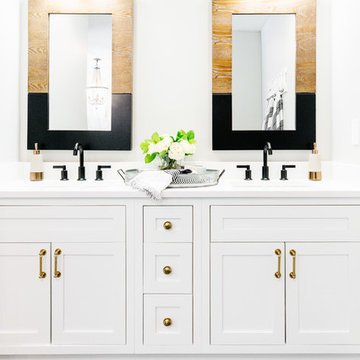
Large country master bathroom in Phoenix with recessed-panel cabinets, white cabinets, a freestanding tub, an open shower, white tile, marble, grey walls, slate floors, a drop-in sink, engineered quartz benchtops, black floor and a hinged shower door.
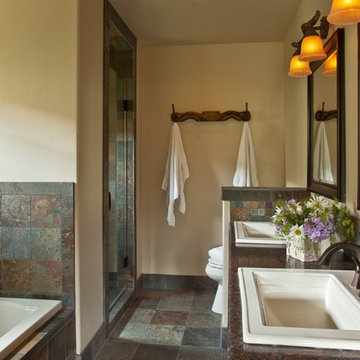
This is an example of a large country master bathroom in Other with a drop-in tub, an alcove shower, gray tile, slate, beige walls, slate floors, a drop-in sink, granite benchtops, grey floor and a hinged shower door.
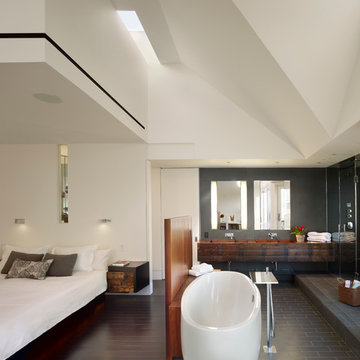
A 1980's townhouse located in the Fitler Square neighborhood of Philadelphia was in need of an upgrade. The project that resulted included substantial interior renovation to the four-story townhome overlooking the Schuylkill River.
The Owners desired a fresh interpretation of their existing space, more suited for entertaining and uncluttered modern living. This led to a reinvention of the modern master suite and a refocusing of architectural elements and materials throughout the home.
Originally comprised of a divided master bedroom, bathroom and office, the fourth floor was entirely redesigned to create a contemporary, open-plan master suite. The bedroom, now located in the center of the floor plan, is composed with custom built-in furniture and includes a glass terrarium and a wet bar. It is flanked by a dressing room on one side and a luxurious bathroom on the other, all open to one another both visually and by circulation. The bathroom includes a free-standing tub, glass shower, custom wood vanity, eco-conscious fireplace, and an outdoor terrace. The open plan allows for great breadth and a wealth of natural light, atypical of townhouse living.
The main entertaining floor houses the kitchen, dining area and living room. A sculptural ceiling defines the open dining area, while a long, low concrete hearth connects the new modern fireplace with the concrete stair treads leading up. The bright, neutral color palette of the walls and finishes contrasts against the blackened wood floors. Sleek but comfortable furnishing, dramatic recessed lighting, and a full-home speaker system complete the entertaining space.
Barry Halkin and Todd Mason Photography
Bathroom Design Ideas with Slate Floors and a Drop-in Sink
7